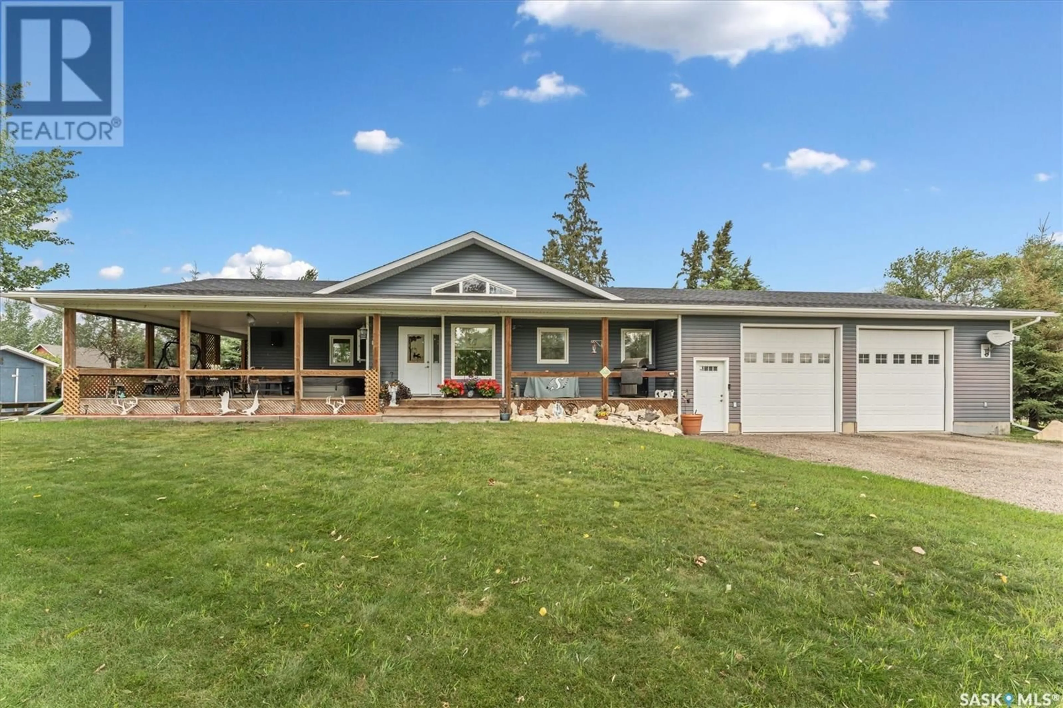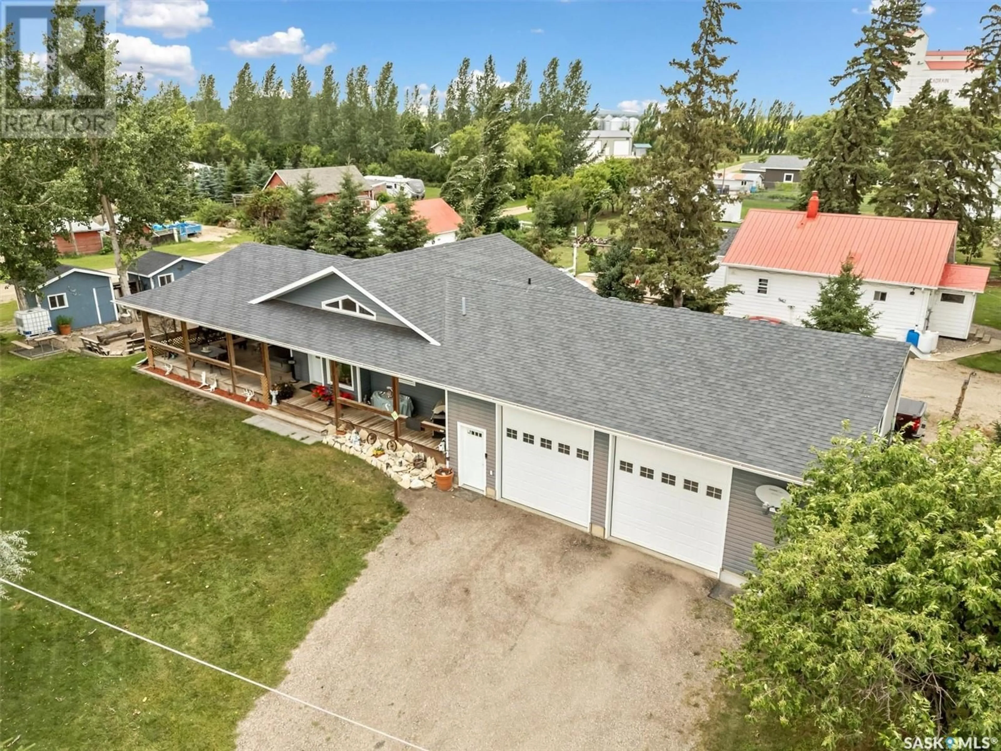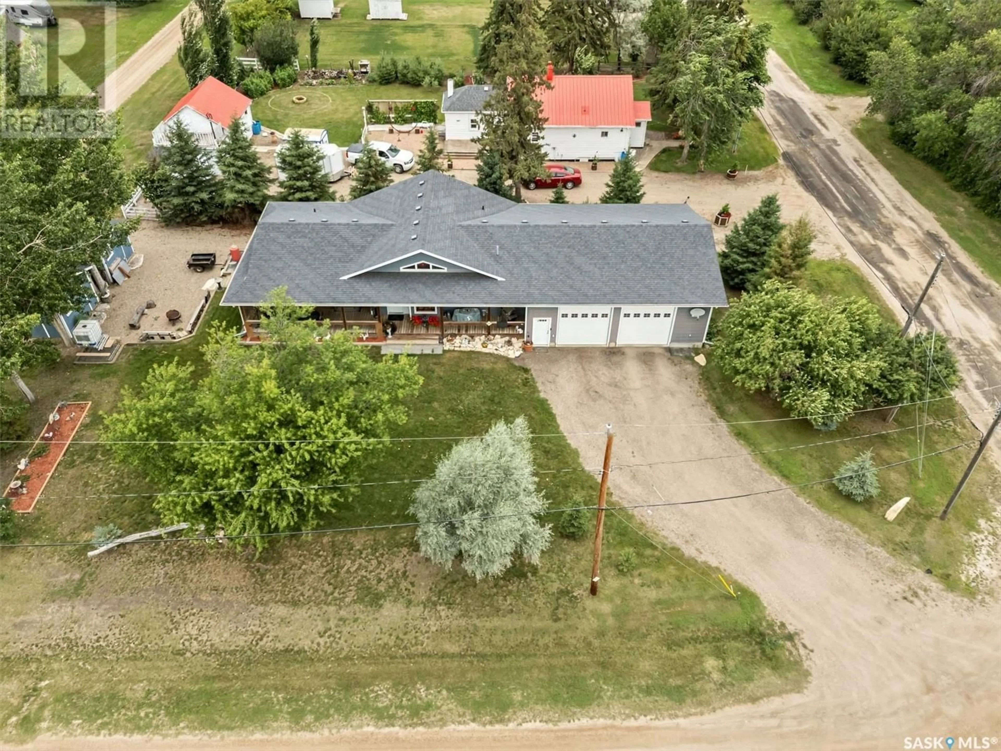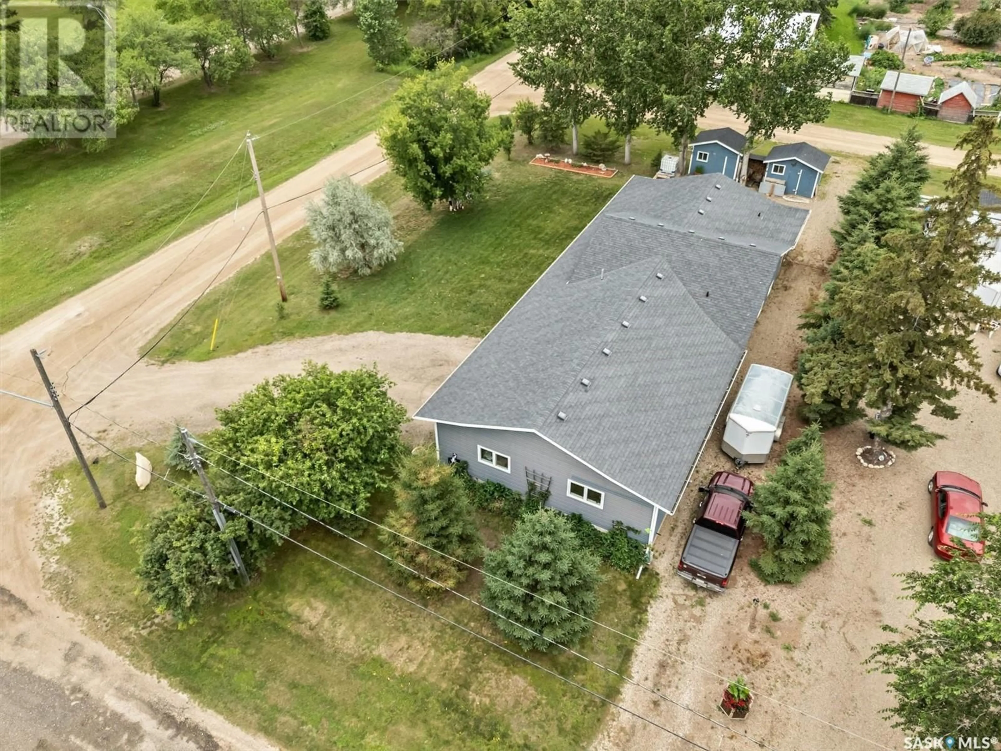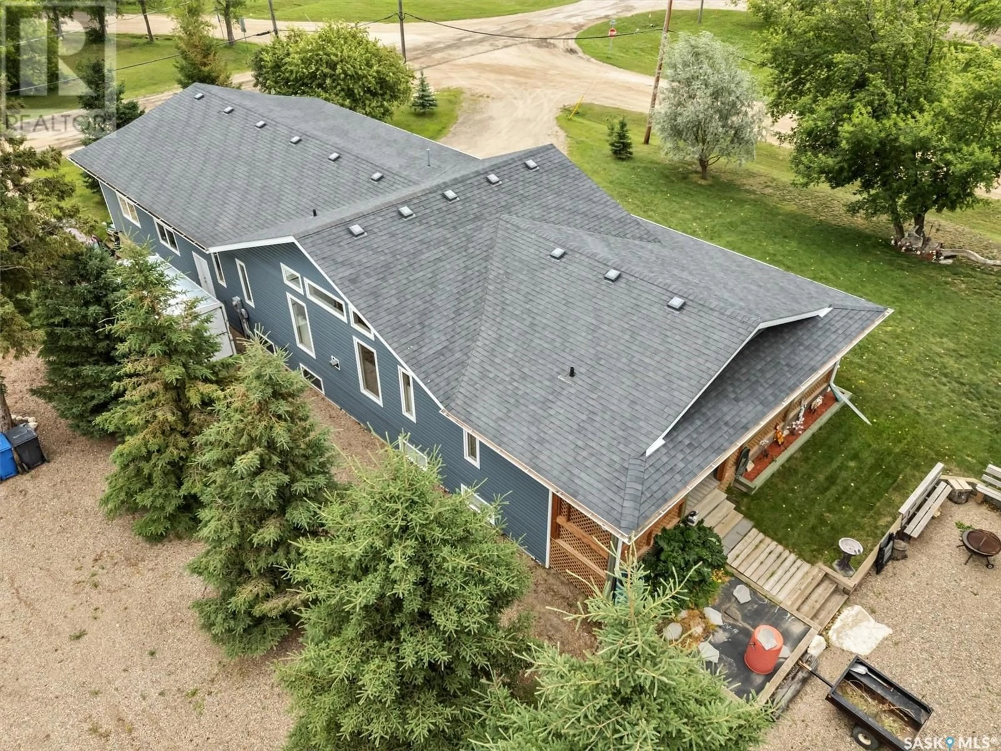430 RAILWAY AVENUE, Blaine Lake, Saskatchewan S0J0J0
Contact us about this property
Highlights
Estimated ValueThis is the price Wahi expects this property to sell for.
The calculation is powered by our Instant Home Value Estimate, which uses current market and property price trends to estimate your home’s value with a 90% accuracy rate.Not available
Price/Sqft$362/sqft
Est. Mortgage$1,928/mo
Tax Amount (2024)$3,685/yr
Days On Market280 days
Description
Discover the perfect blend of luxury, comfort, and rural charm in this beautifully maintained bungalow, nestled in a peaceful, private setting in Blaine Lake. From the moment you step inside, the open-concept design invites you to experience modern living at its finest, with high-end finishes and thoughtful details throughout. This spacious home features 3 large bedrooms and 3 full bathrooms, offering plenty of room for family and guests. The fully finished basement is a true retreat, complete with a relaxing sauna. In-floor heating ensures every step is cozy, and main floor laundry adds to the convenience. The heart of the home opens to a huge attached shop/garage, perfect for storage or hobbies. Outside, unwind in the hot tub on a covered deck or gather around the fire pit under the stars. The property’s peaceful surroundings are enhanced by a park directly across the way, while nearby lakes and abundant hunting and fishing opportunities make this a dream location for outdoor enthusiasts. Families will appreciate the new K-12 school just minutes away, making this home perfect for all ages. This home is more than a place to live—it's a lifestyle. (id:39198)
Property Details
Interior
Features
Main level Floor
Kitchen
11.4 x 11Dining room
15.4 x 12.6Living room
11.8 x 174pc Bathroom
Property History
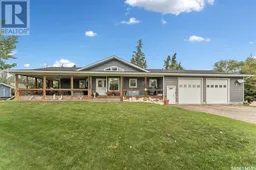 43
43
