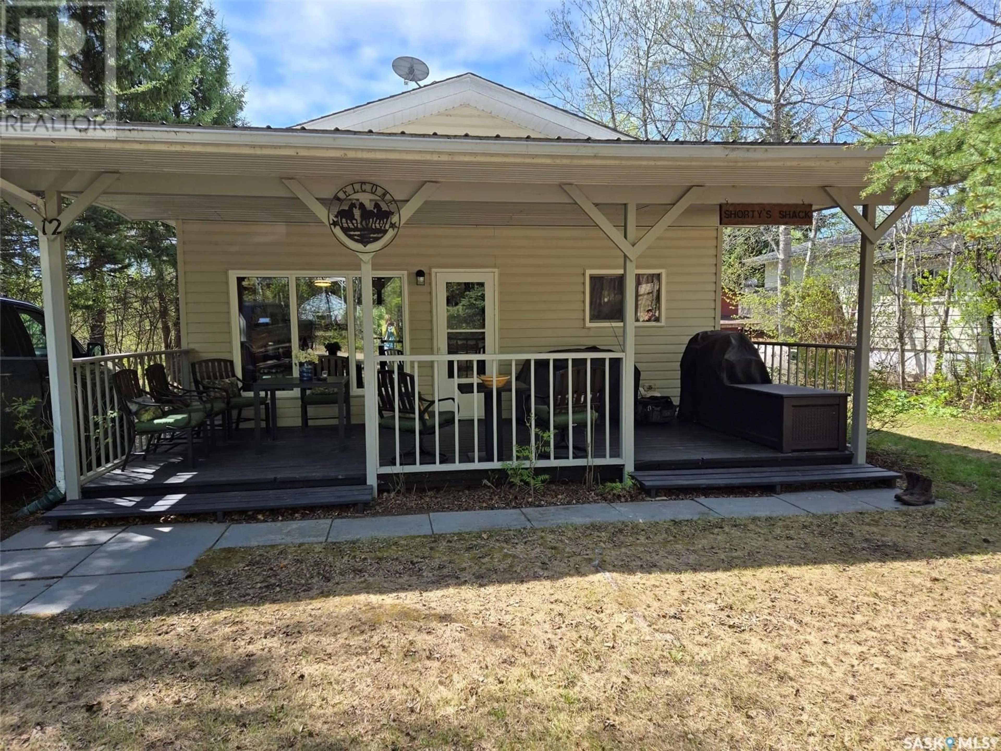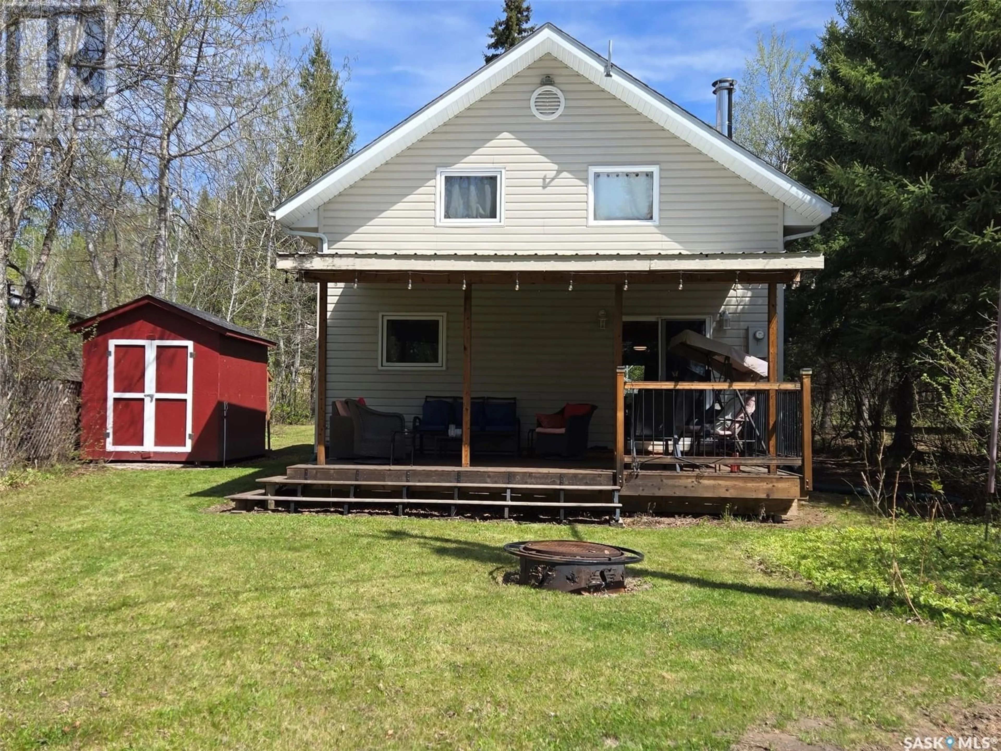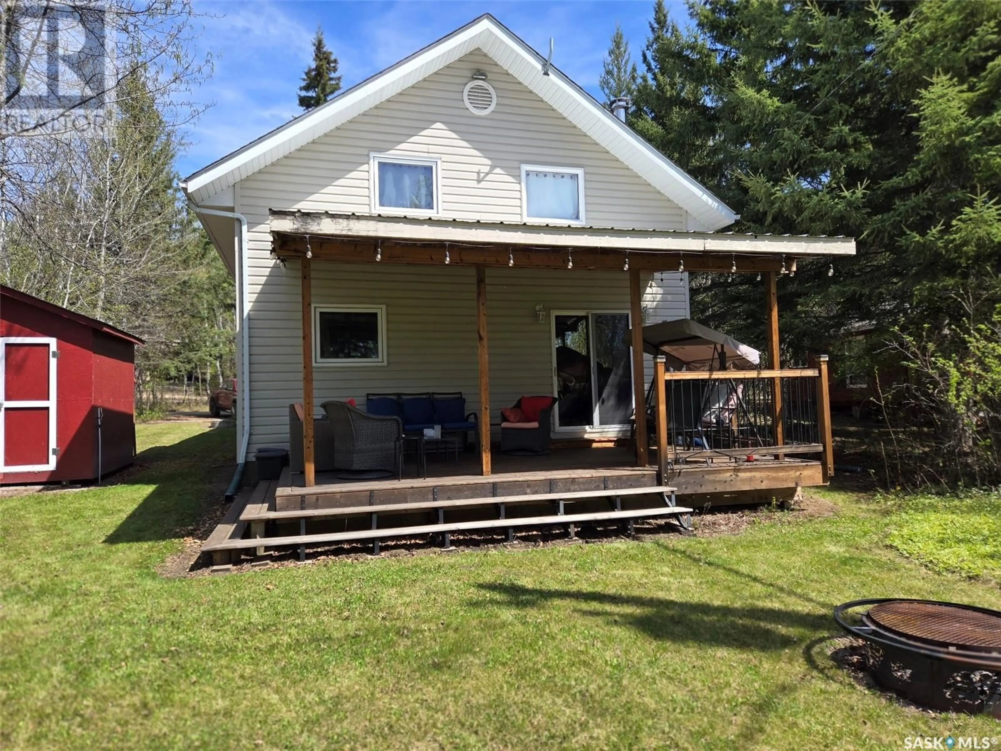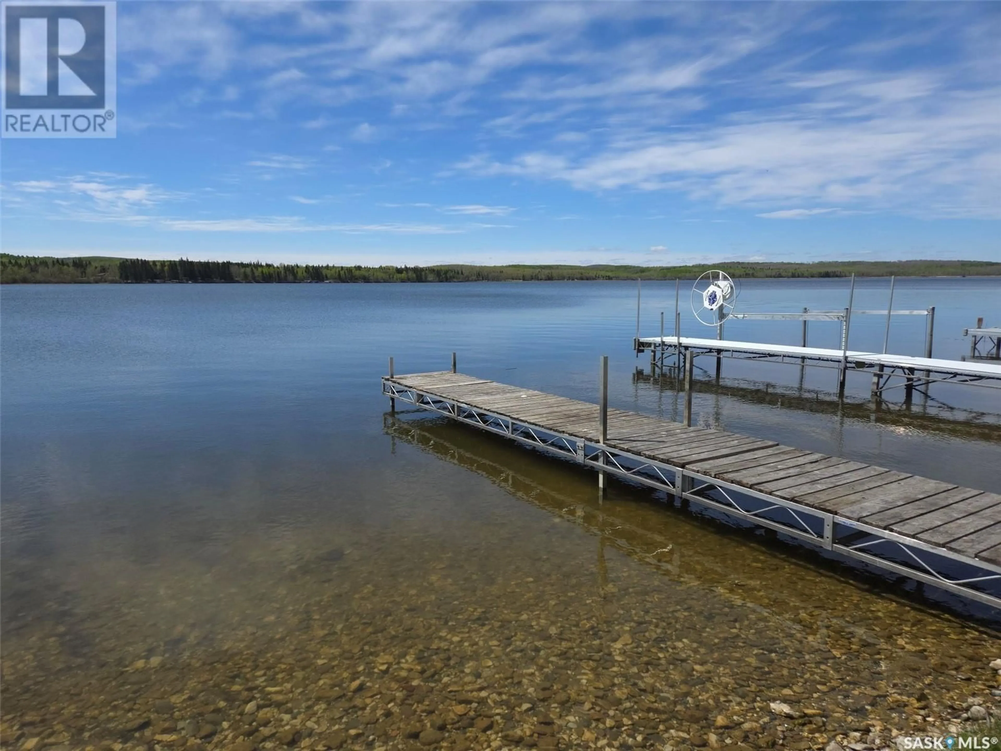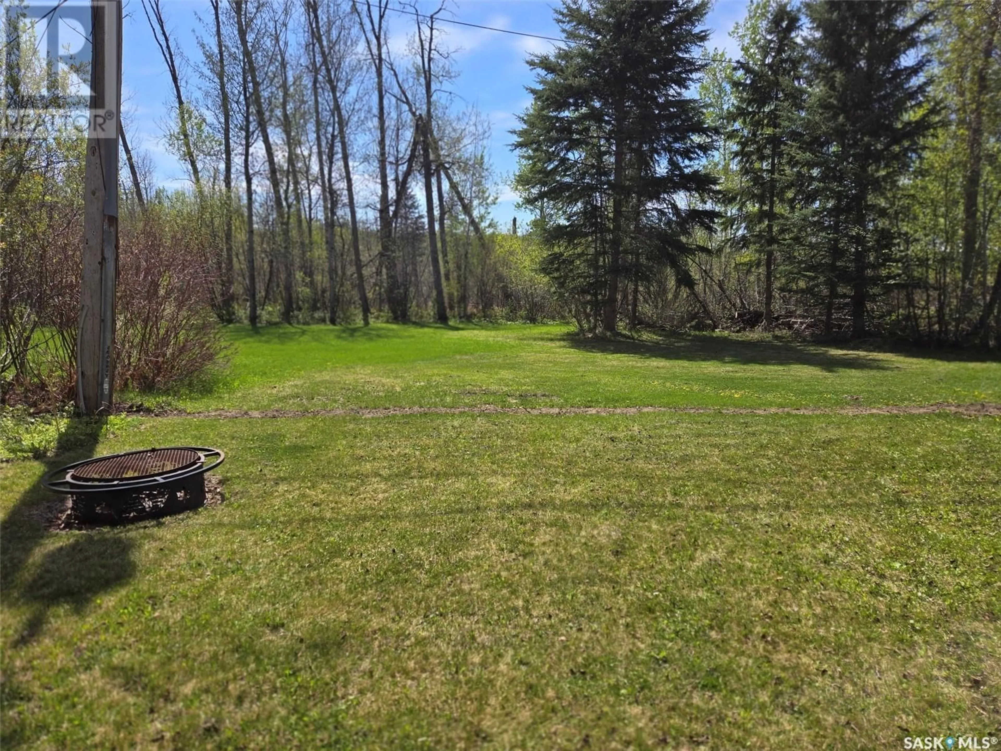12 OSKUNAMOO DRIVE, Greenwater Provincial Park, Saskatchewan S0A1W0
Contact us about this property
Highlights
Estimated valueThis is the price Wahi expects this property to sell for.
The calculation is powered by our Instant Home Value Estimate, which uses current market and property price trends to estimate your home’s value with a 90% accuracy rate.Not available
Price/Sqft$389/sqft
Monthly cost
Open Calculator
Description
Have you ever DREAMED of owning your own cabin at a Provincial Park. Well here is your chance! This beautiful cabin located at Greenwater Provincial park is NOW available!!! Boasting 2 large bedrooms and a large loft area your dreams can be fulfilled. With the quietness of nature at your backdoor and the amazing fishing lake just steps away. The large covered front and rear decks are perfect for your morning coffee. Or relaxing in the evening reading a book while listening to nature without the hustle and bustle of the city. This property even has a shared dock so your watercraft is at your disposal. Don't miss out, call today and let me show you the answer to your cabin dreams! (id:39198)
Property Details
Interior
Features
Main level Floor
Living room
21.5 x 13.4Kitchen
19.2 x 13.3Primary Bedroom
13.11 x 9.8Bedroom
8.7 x 9Property History
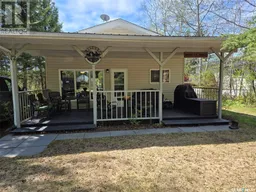 20
20
