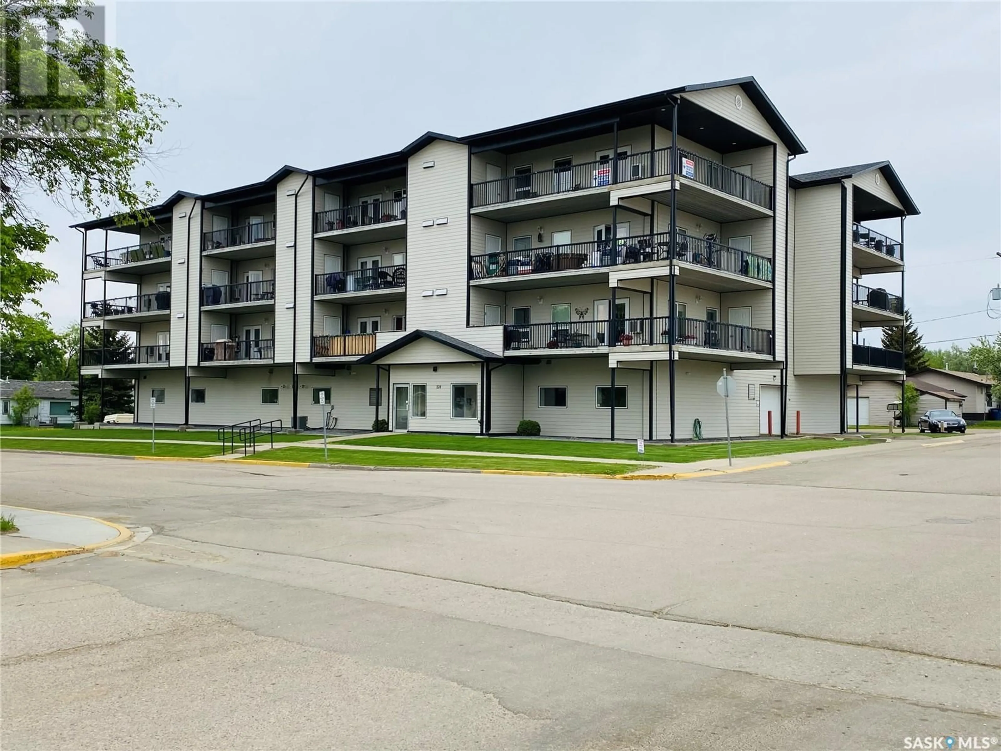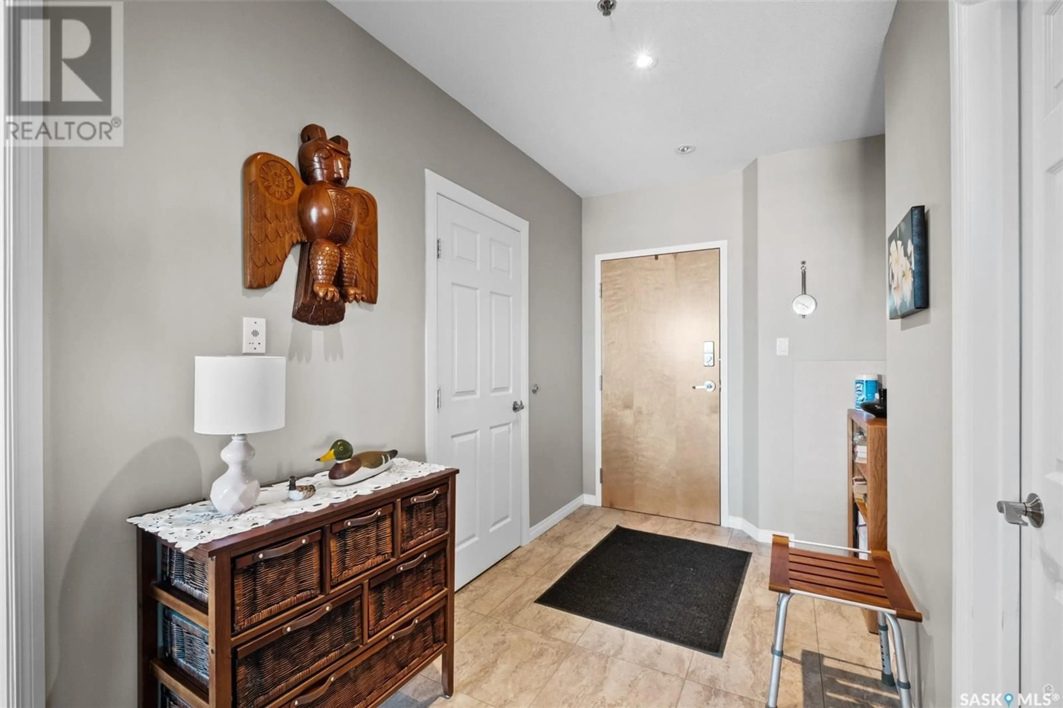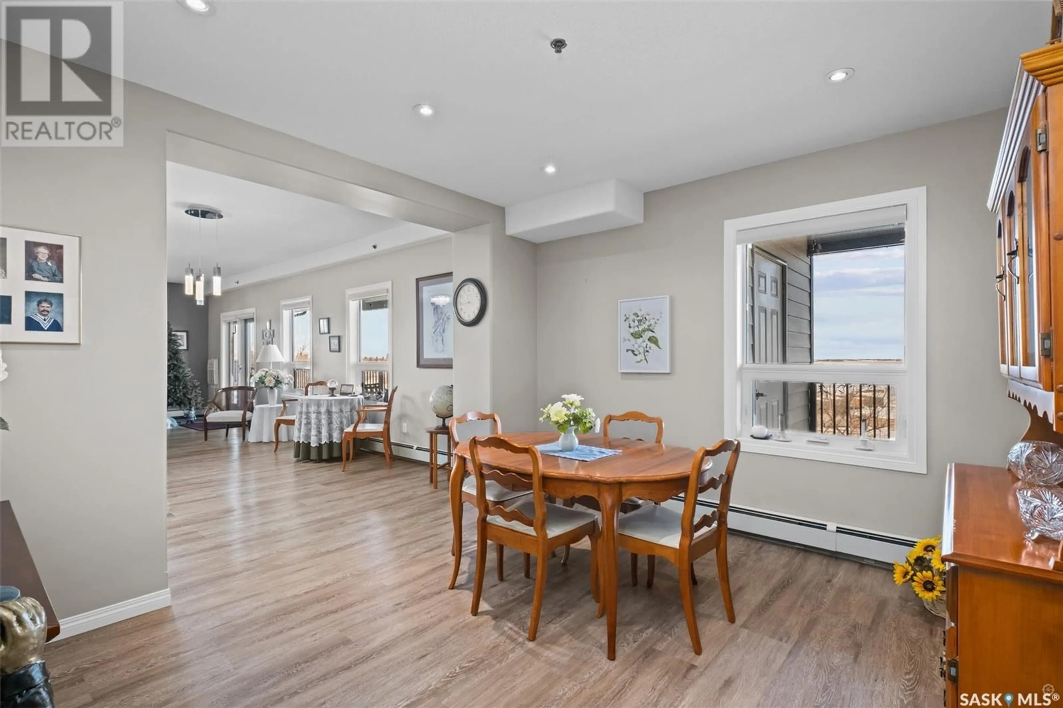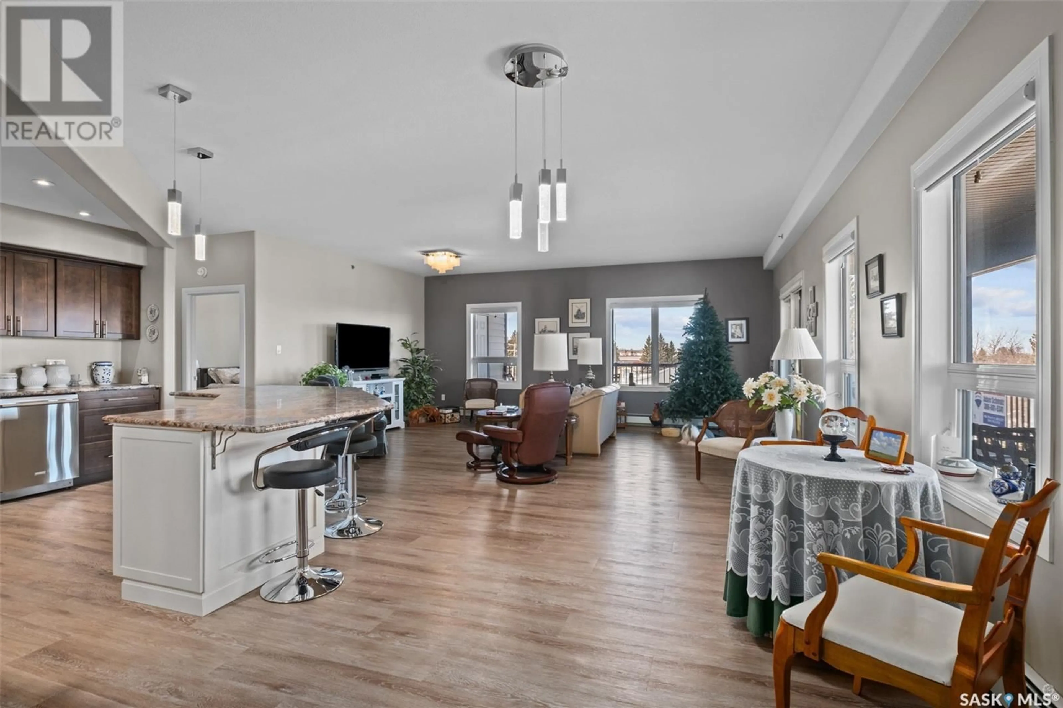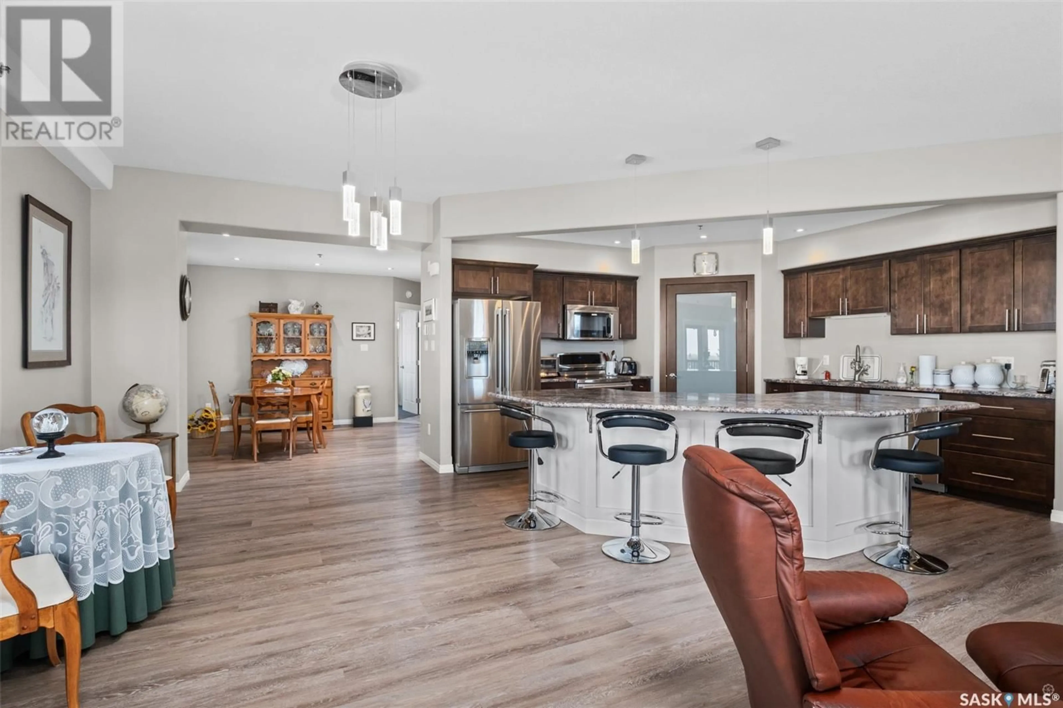401 220 MCCALLUM AVENUE, Birch Hills, Saskatchewan S0J0G0
Contact us about this property
Highlights
Estimated valueThis is the price Wahi expects this property to sell for.
The calculation is powered by our Instant Home Value Estimate, which uses current market and property price trends to estimate your home’s value with a 90% accuracy rate.Not available
Price/Sqft$154/sqft
Monthly cost
Open Calculator
Description
Gorgeous 2 bedroom and 2 bathroom penthouse suite in move in ready condition! This stunning NW facing corner unit features a spacious wrap-around deck with sweeping countryside views and an open concept layout that seamlessly blends the kitchen, dining and living areas. The gourmet kitchen impresses with a walk-in pantry, stainless steel appliances and a large island with bar seating. The bright living and dining areas are surrounded by large windows that flood the home with natural light and showcase the beautiful views. The primary suite offers a walk-in closet, sleek 3 piece ensuite and private access to the balcony, making it a perfect personal retreat. A spacious second bedroom, modern 4 piece main bathroom and a convenient in-suite laundry room add to the homes functionality. Additional features include air conditioning, one underground parking stall and four private storage units with two located on each of the suite’s two decks. Don’t miss the opportunity to call this stunning suite home and enjoy the convenience of low maintenance condo living only minutes from the city centre! (id:39198)
Property Details
Interior
Features
Main level Floor
Kitchen
14.1 x 14Living room
21 x 16.1Dining room
13 x 12.114pc Bathroom
11.2 x 8.9Condo Details
Inclusions
Property History
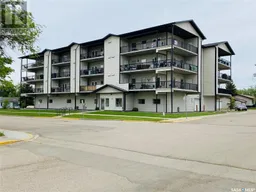 36
36
