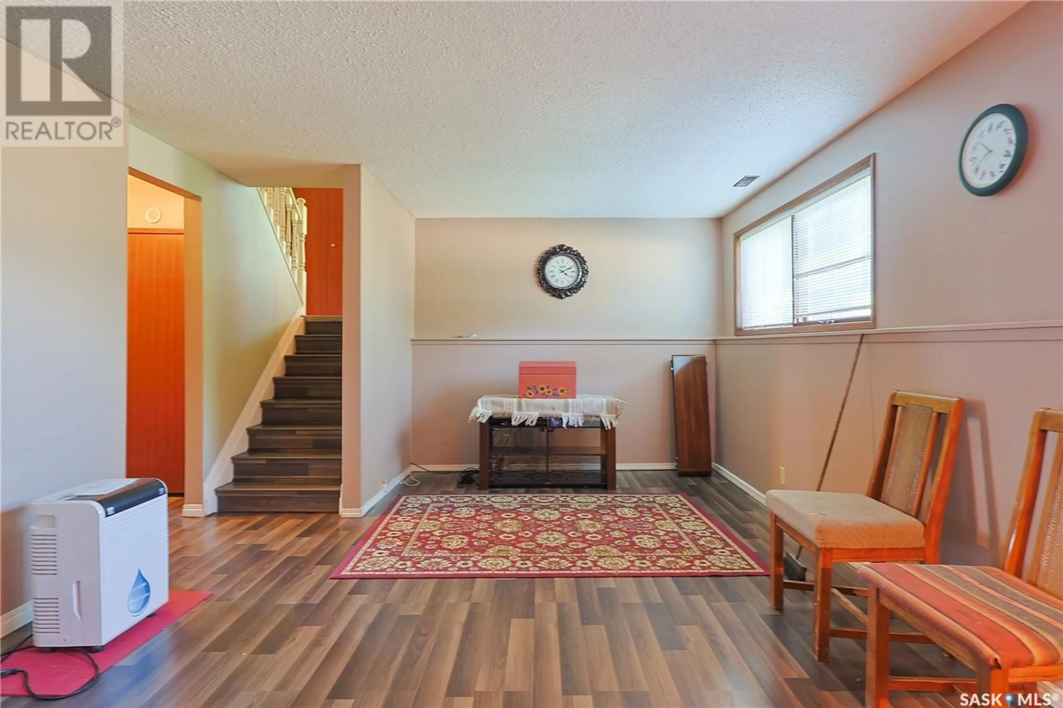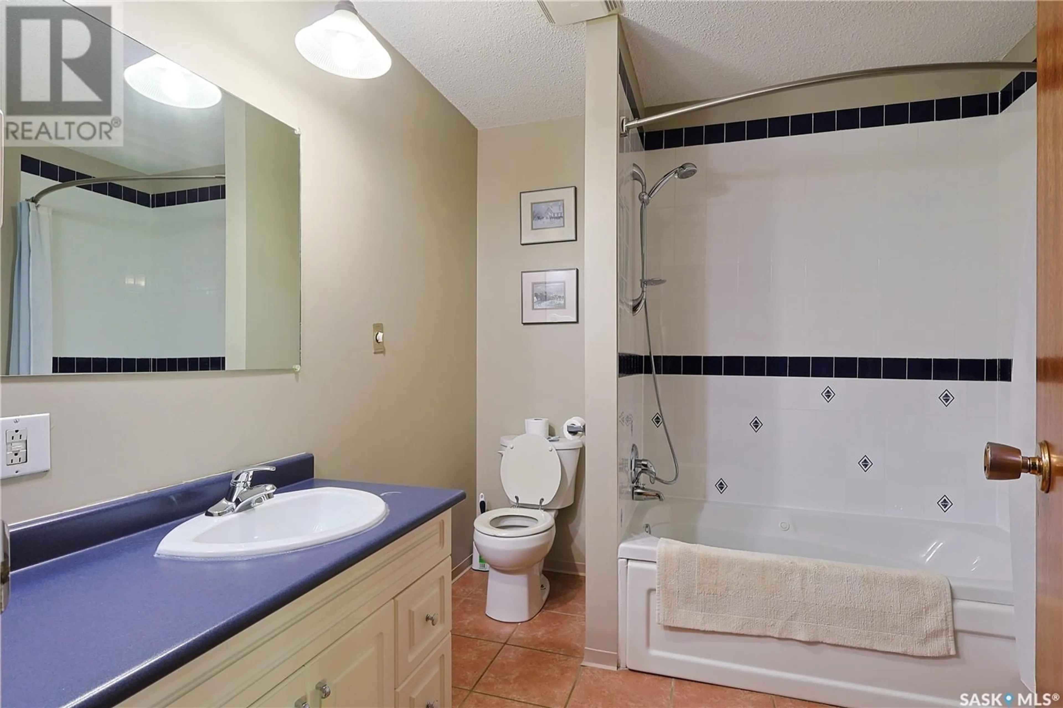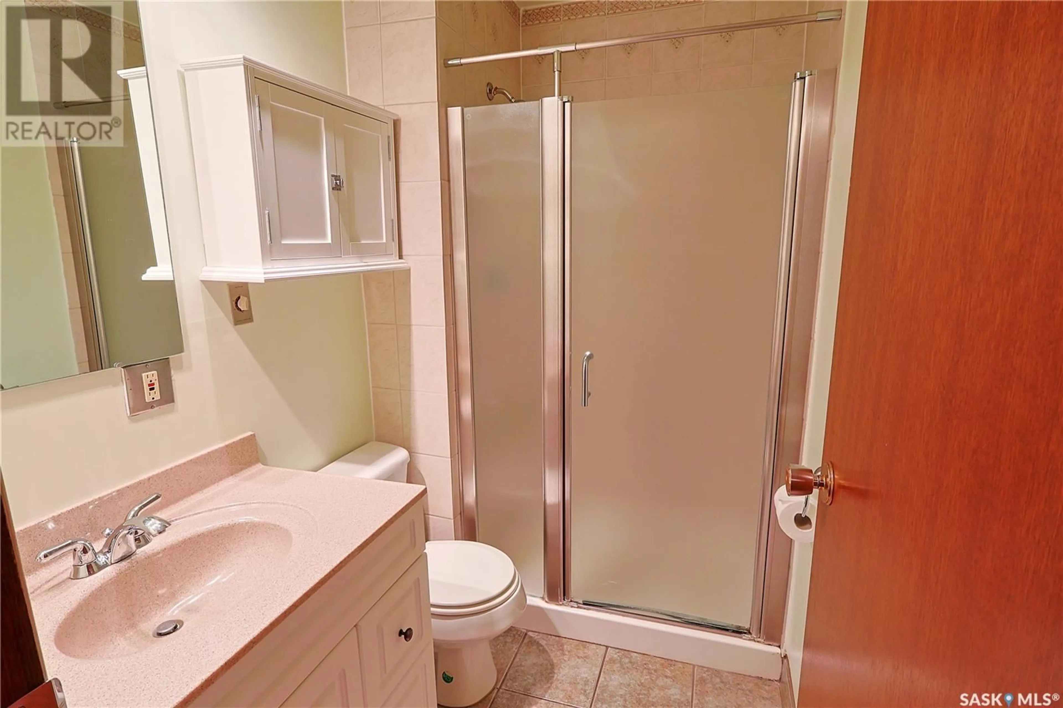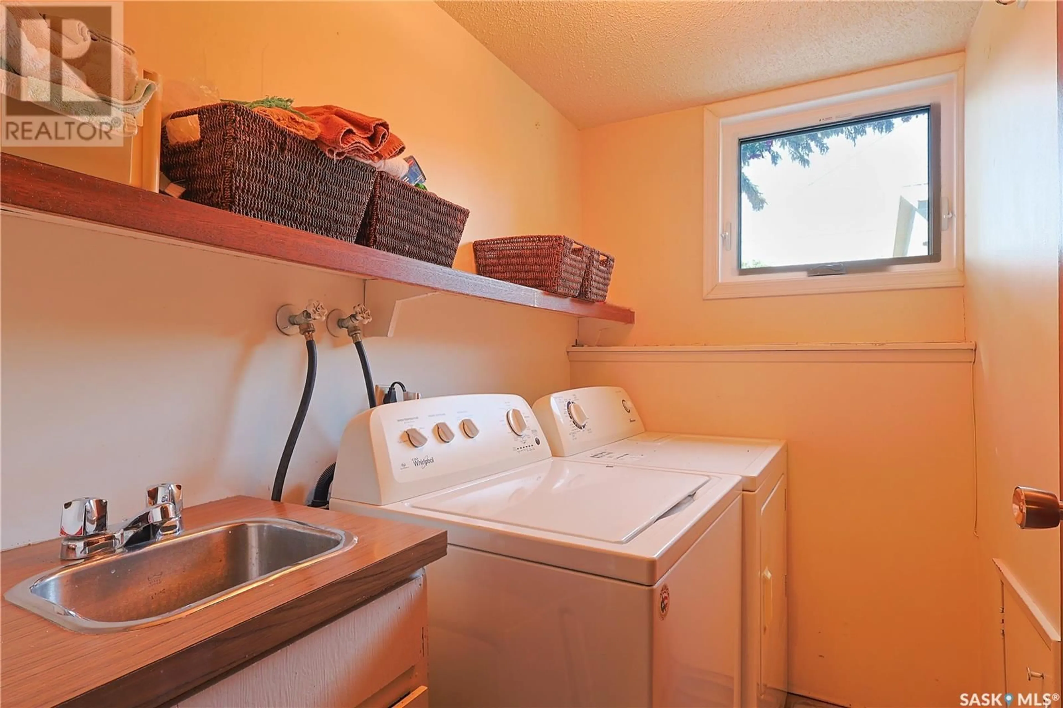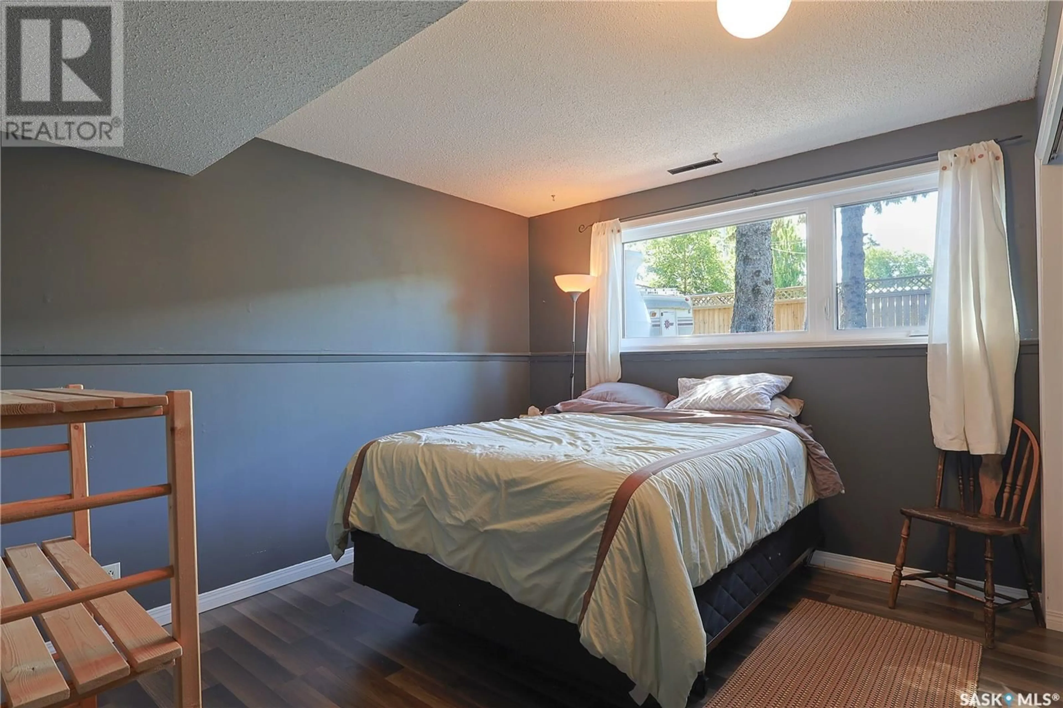28 BELLAMY AVENUE, Birch Hills, Saskatchewan S0J0G0
Contact us about this property
Highlights
Estimated valueThis is the price Wahi expects this property to sell for.
The calculation is powered by our Instant Home Value Estimate, which uses current market and property price trends to estimate your home’s value with a 90% accuracy rate.Not available
Price/Sqft$198/sqft
Monthly cost
Open Calculator
Description
Located in Beautiful Birch Hills is a lovely upgraded 1432 sq. ft. family home. Includes 3 bedrooms, 3 baths, modern kitchen with a bright family room and a games room for family relaxing and activity time. Living room accents vaulted ceiling with large bank of windows for a generous supply of natural light all leading to an open kitchen/dining room combo. Laundry room is ideally located near the back entrance for easy access. Garages include a detached 24 x 28' insulated and heated garage with back-alley access. Single attached garage is insulated with paved access. Yard is fenced and landscaped with generous patio and firepit enhancements for those relaxing moments in the comfort of your home. Call now and get moving! (id:39198)
Property Details
Interior
Features
Main level Floor
Living room
14'2" x 19'10"Kitchen
12'8" x 13'10"Dining room
9'8" x 12'8"Property History
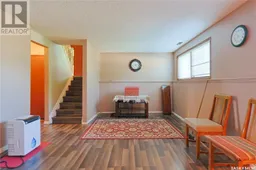 26
26
