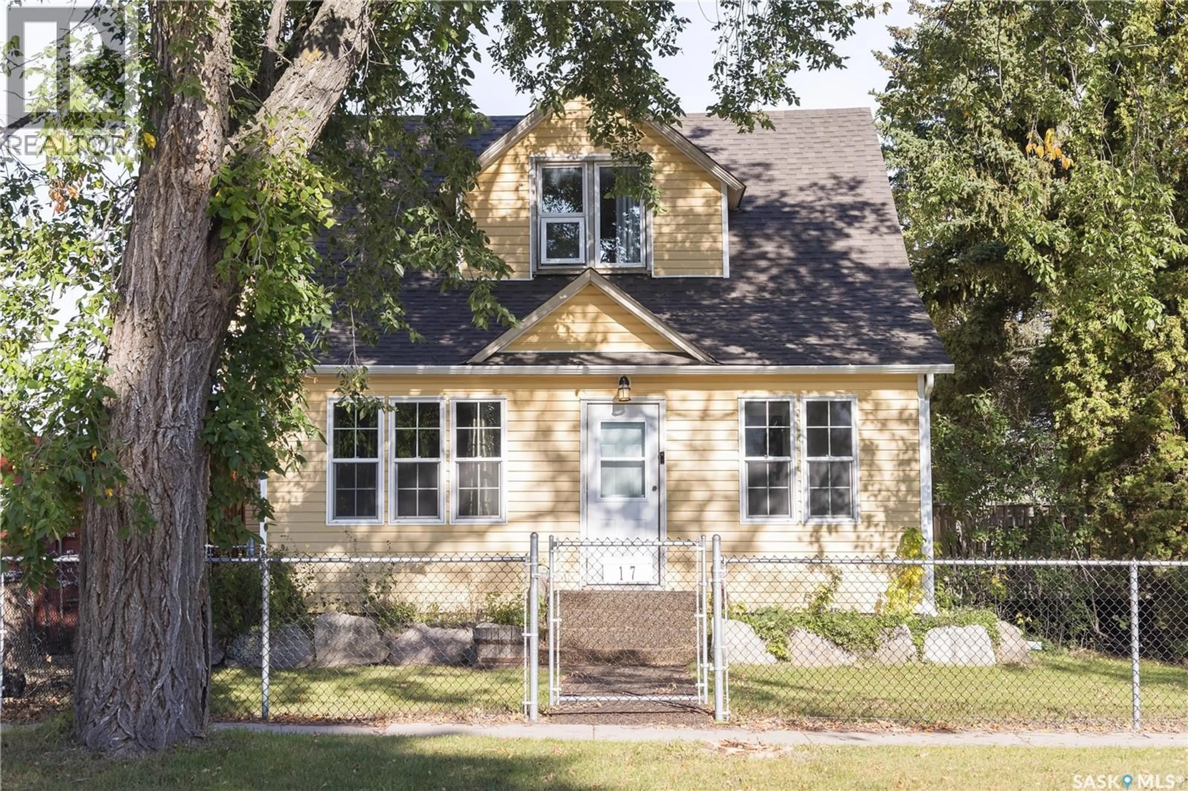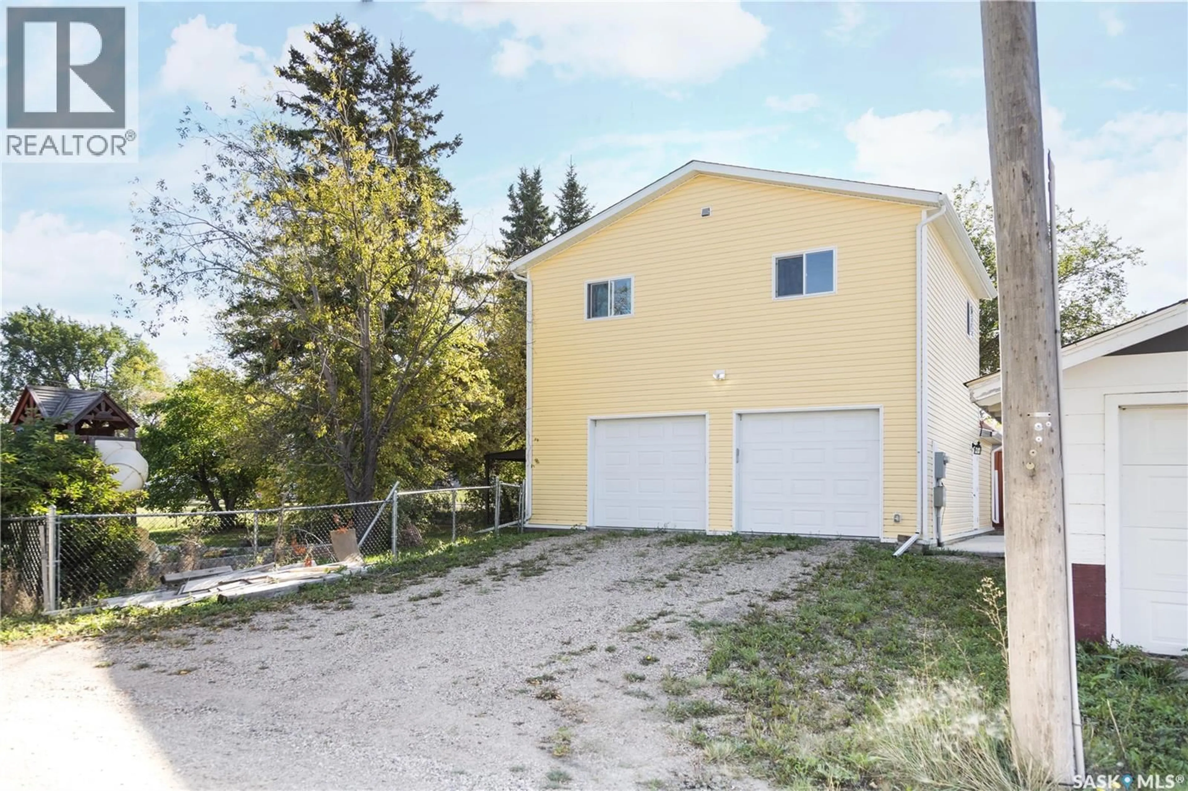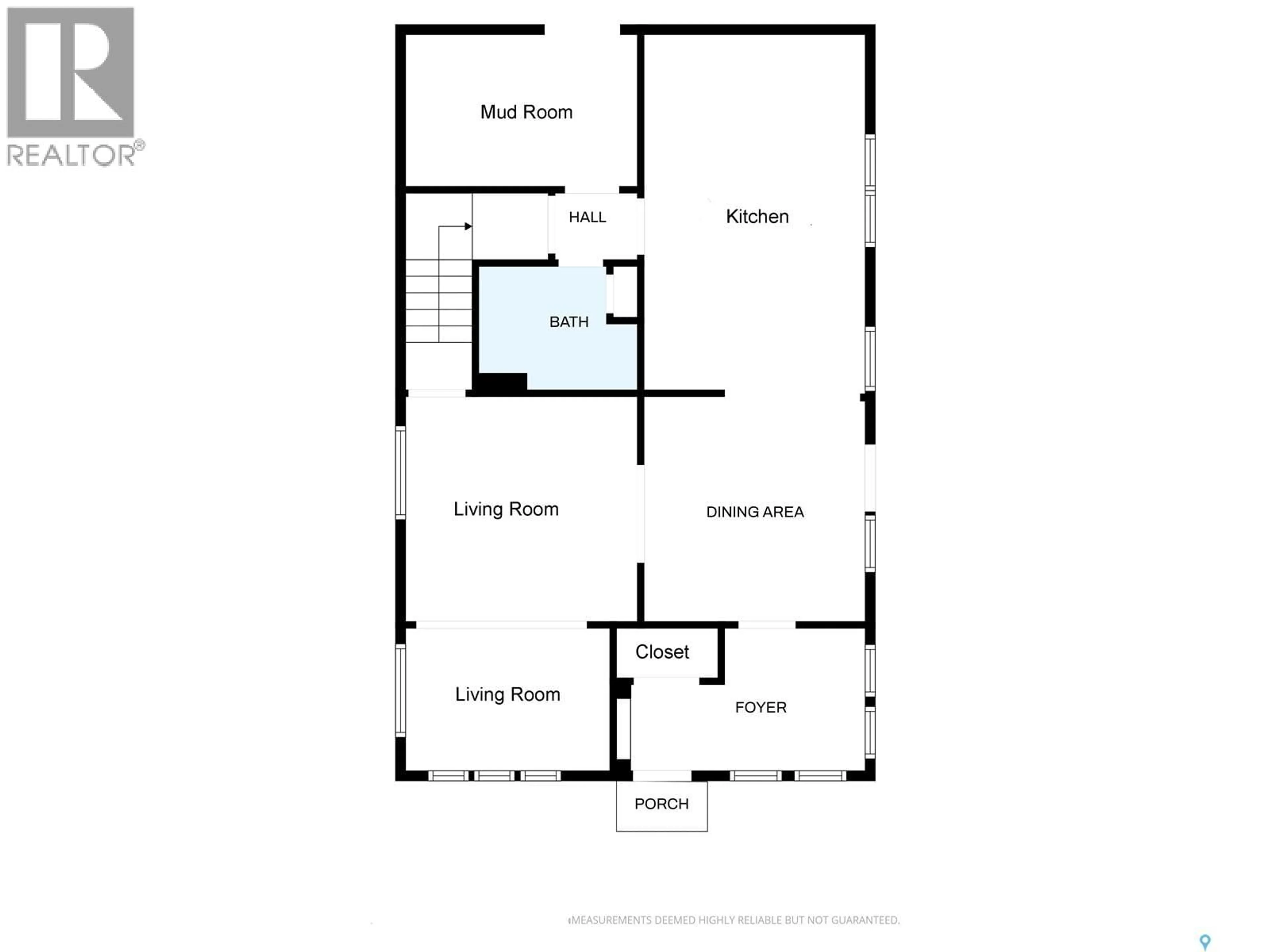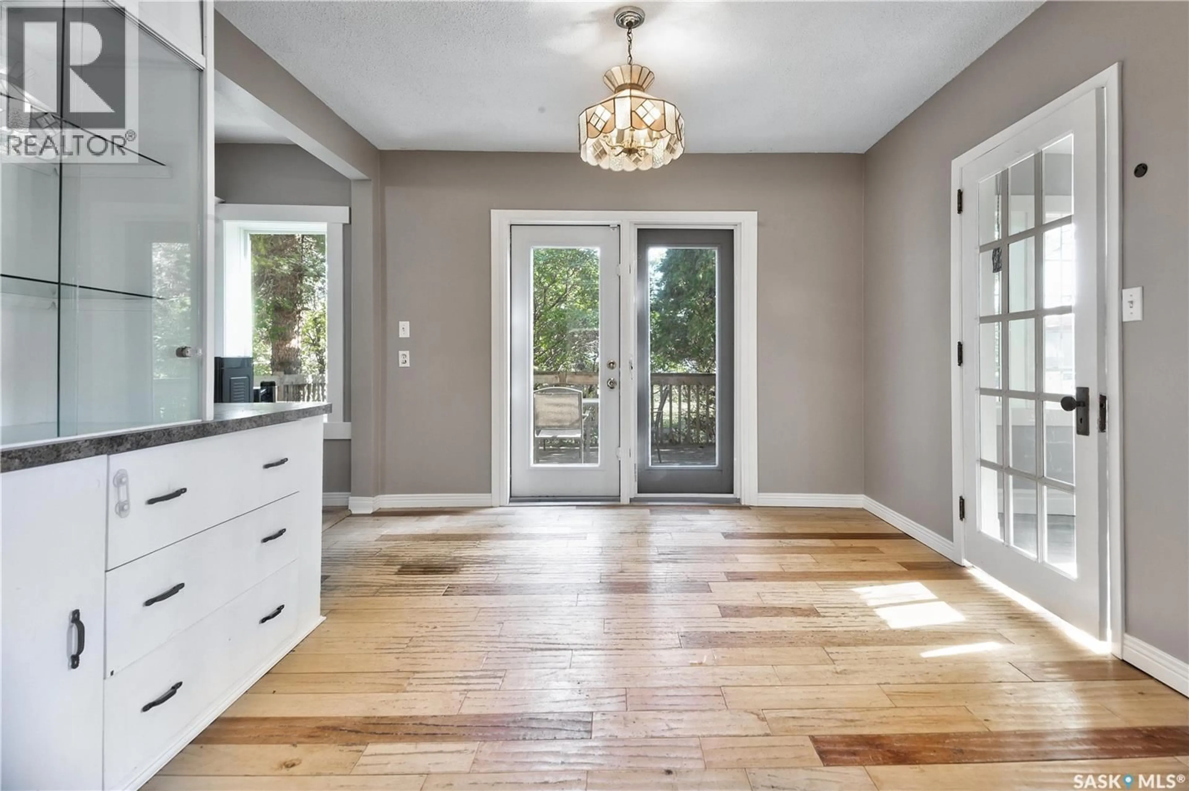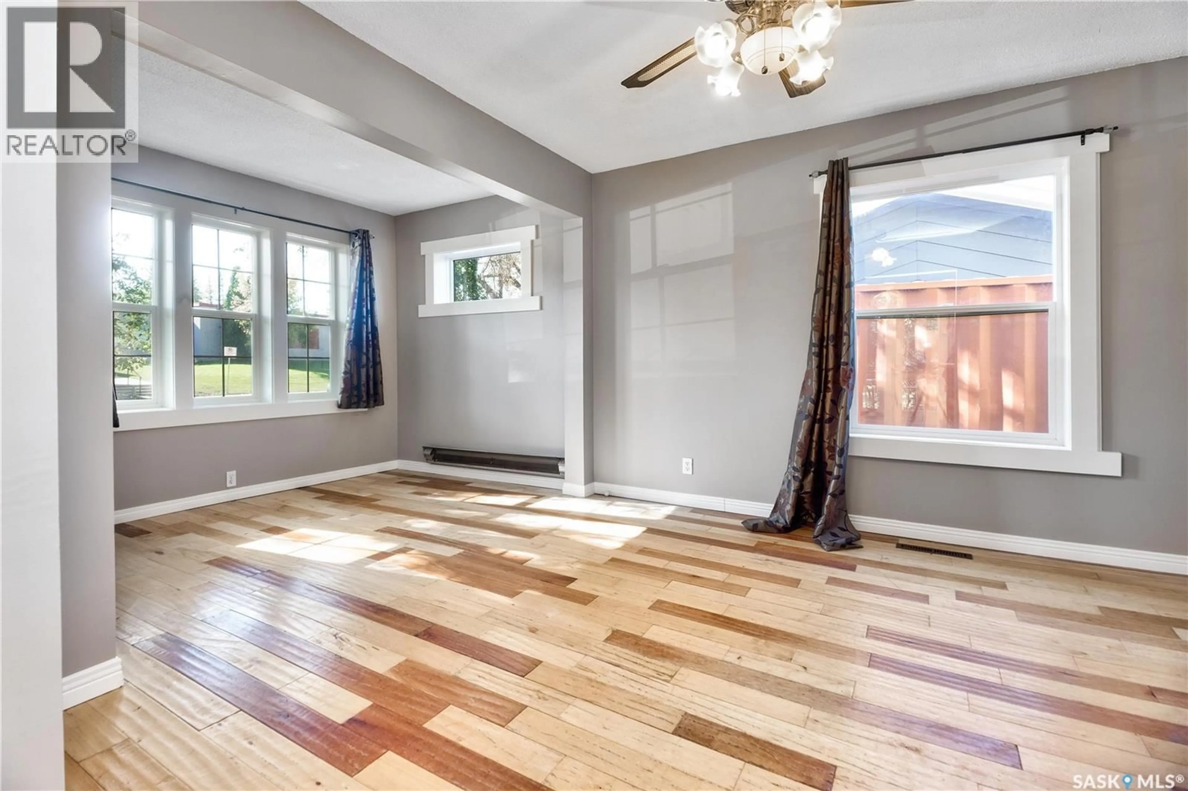17 MCCALLUM AVENUE, Birch Hills, Saskatchewan S0J0G0
Contact us about this property
Highlights
Estimated valueThis is the price Wahi expects this property to sell for.
The calculation is powered by our Instant Home Value Estimate, which uses current market and property price trends to estimate your home’s value with a 90% accuracy rate.Not available
Price/Sqft$113/sqft
Monthly cost
Open Calculator
Description
Spacious 2,336 sq. ft. home in Birch Hills with four bedrooms and three bathrooms. Originally built in 1915, this property was transformed in 2018 with a stunning addition featuring a 24’ x 28’ attached garage and 752 sq. ft. of bright, modern living space directly above, seamlessly blending with the original design. The exterior has seen significant upgrades, including newer vinyl siding, PVC windows, and new shingles (2018), giving the home excellent curb appeal and long-lasting efficiency. Inside, the main floor is finished with engineered hardwood flooring + new carpet upstairs and offers an abundance of living space, including a large five-piece ensuite. 2nd level features an awesome primary bedroom with walk-in closet and 3 more well sized bedrooms. Main level area is complete with formal dining room, breakfast nook, cozy living area and a generous kitchen space. Laundry is located in the basement but there's an existing main floor hook-up for convenient re-location. The property sits on a double-wide .28-acre lot (nearly 100’ x 120’) with plenty of outdoor space to enjoy. Additional improvements include a trenched-in power supply with 100-amp service, a high-efficiency furnace, and central air conditioning. Located on a quiet street across from the school, this updated and affordable property combines historic character with modern upgrades and exceptional living space. (id:39198)
Property Details
Interior
Features
Main level Floor
Kitchen
11.1 x 12.1Dining room
9.1 x 11.5Living room
11.7 x 18.2Dining nook
7.2 x 9.5Property History
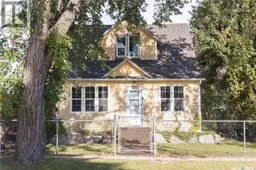 40
40
