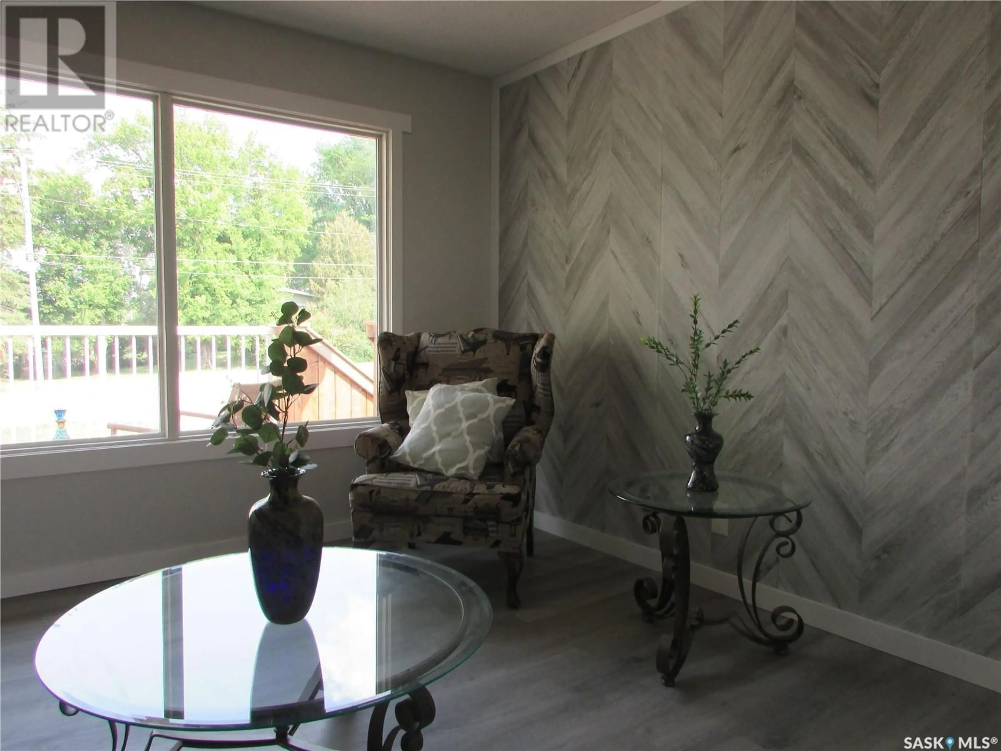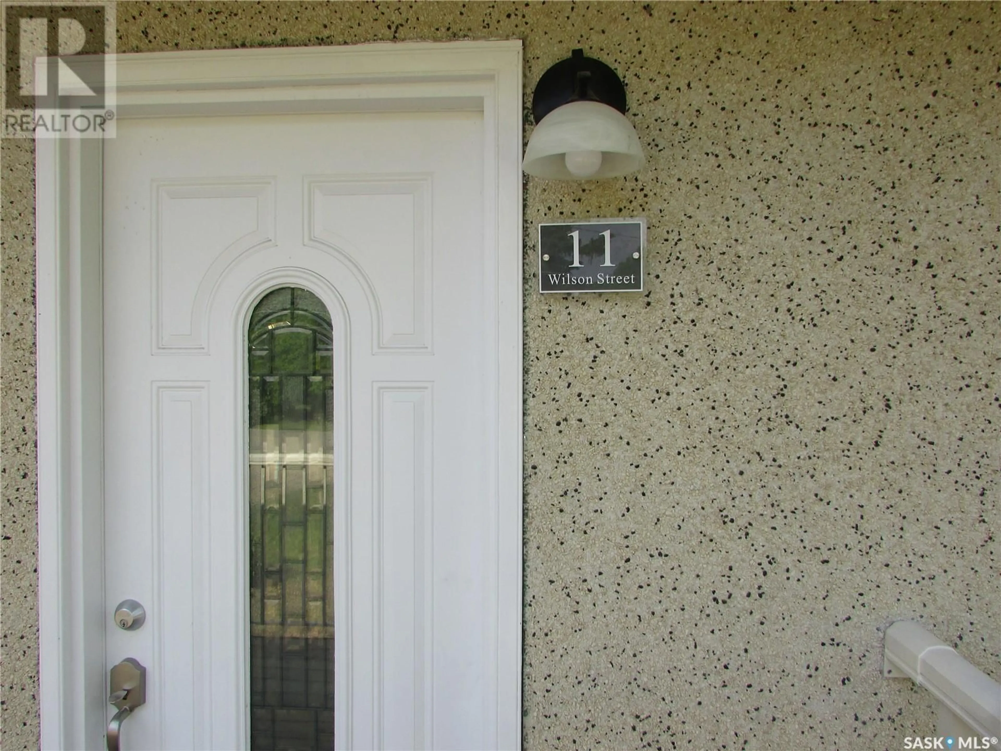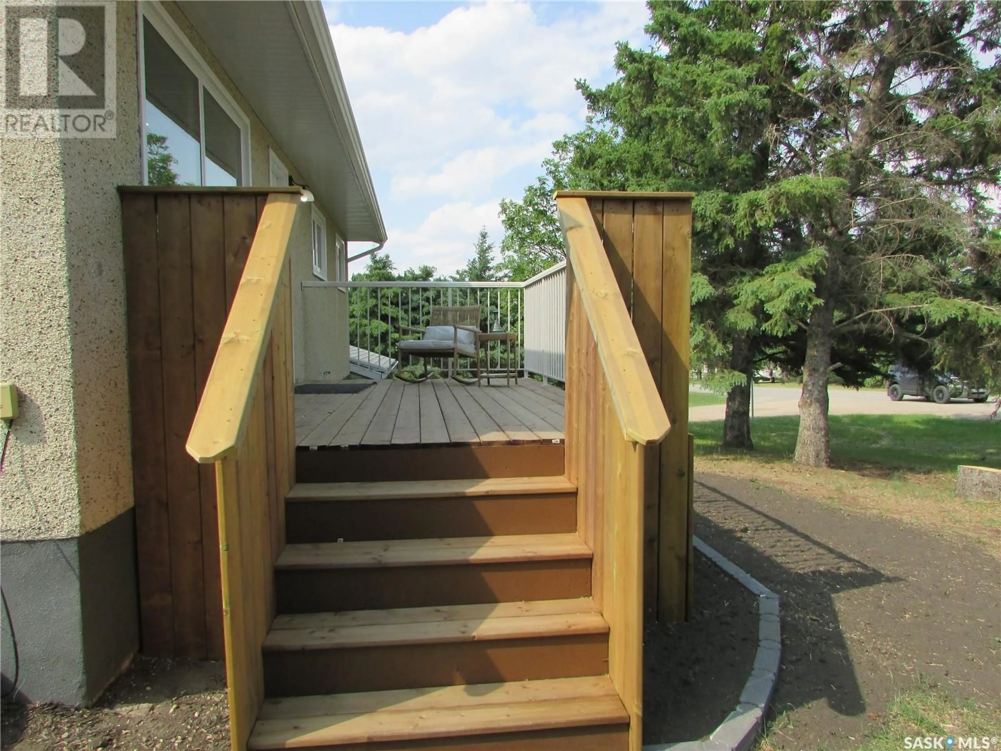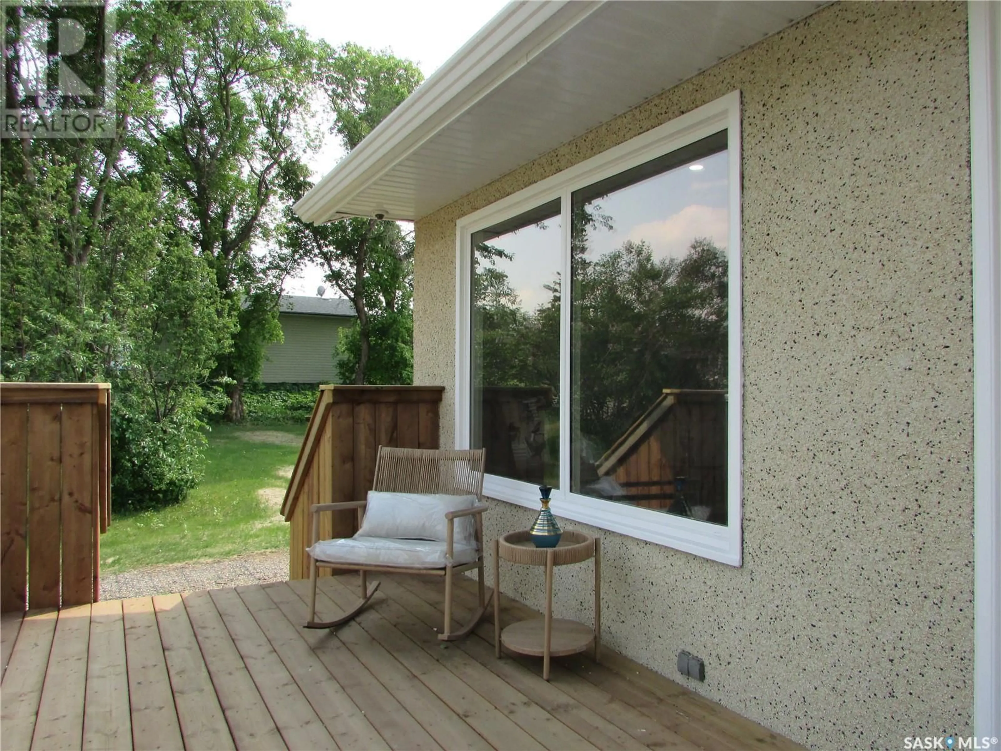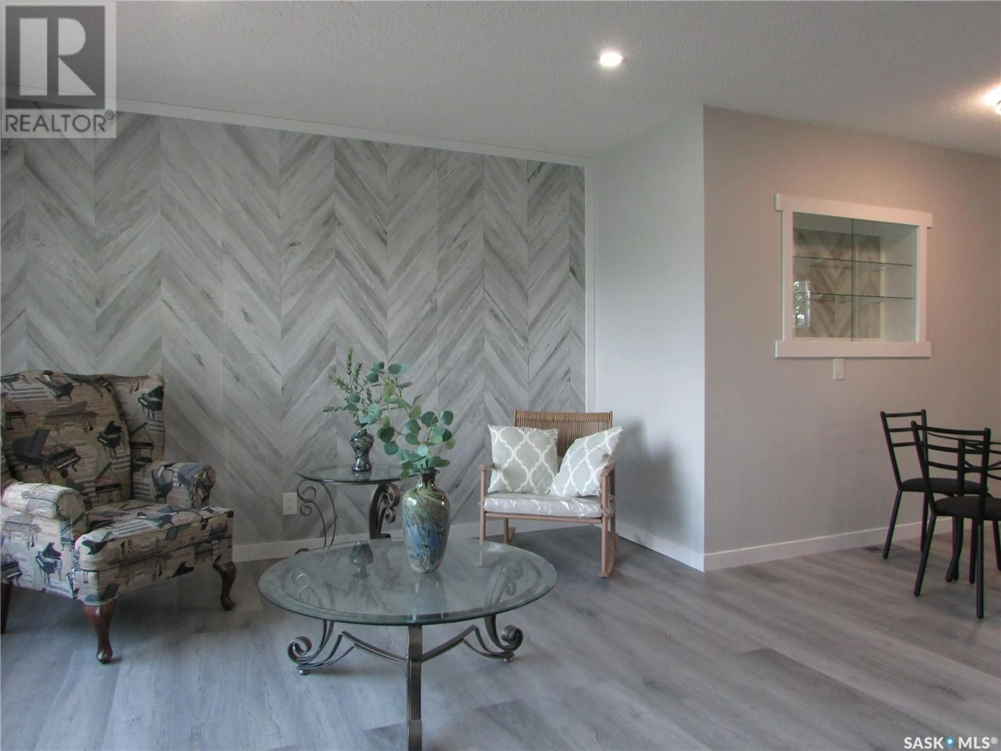11 WILSON STREET, Birch Hills, Saskatchewan S0J0G0
Contact us about this property
Highlights
Estimated ValueThis is the price Wahi expects this property to sell for.
The calculation is powered by our Instant Home Value Estimate, which uses current market and property price trends to estimate your home’s value with a 90% accuracy rate.Not available
Price/Sqft$348/sqft
Est. Mortgage$1,288/mo
Tax Amount (2024)$2,659/yr
Days On Market1 day
Description
Just move in, arrange your furniture and enjoy peaceful living in this wonderful quiet town. This fully developed bungalow with a double attached garage has been updated from top to bottom, leaving nothing for you to do but transforming the double lot into your private oasis. The property offers two full lots for your enjoyment. The home features an open-con living room, kitchen, and dining area, three bedrooms, and a well-appointed four-piece bathroom on the main. Downstairs, you will find a spacious family room, which could easily serve as a theater room or entertainment center, a large bedroom, a new three-piece bathroom, and a generous laundry area., it also provides access to a 24 x 24 attached garage with a rubber-paved floor, making it a comfortable space for any project you may have. Do not miss this escape to this wonderful family home in a welcoming community. This is an opportunity you do not want to overlook. (id:39198)
Property Details
Interior
Features
Main level Floor
Living room
11'7 x 15'4Kitchen/Dining room
11'8 x 13'11Primary Bedroom
9'9 x 11'84pc Bathroom
Property History
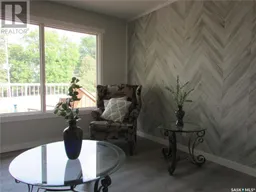 41
41
