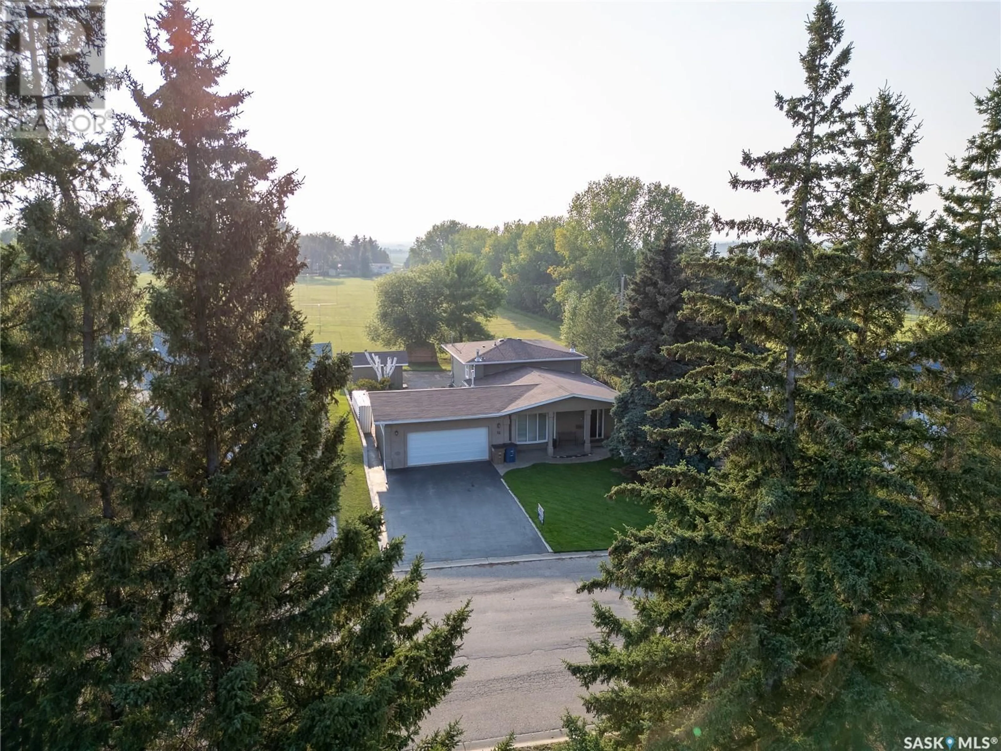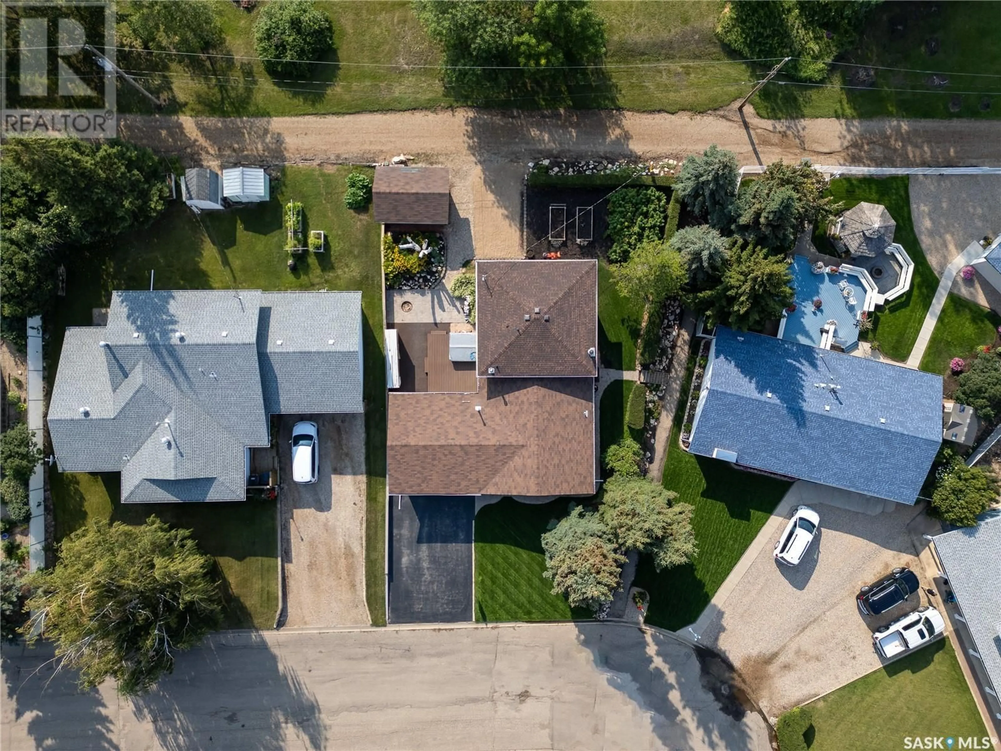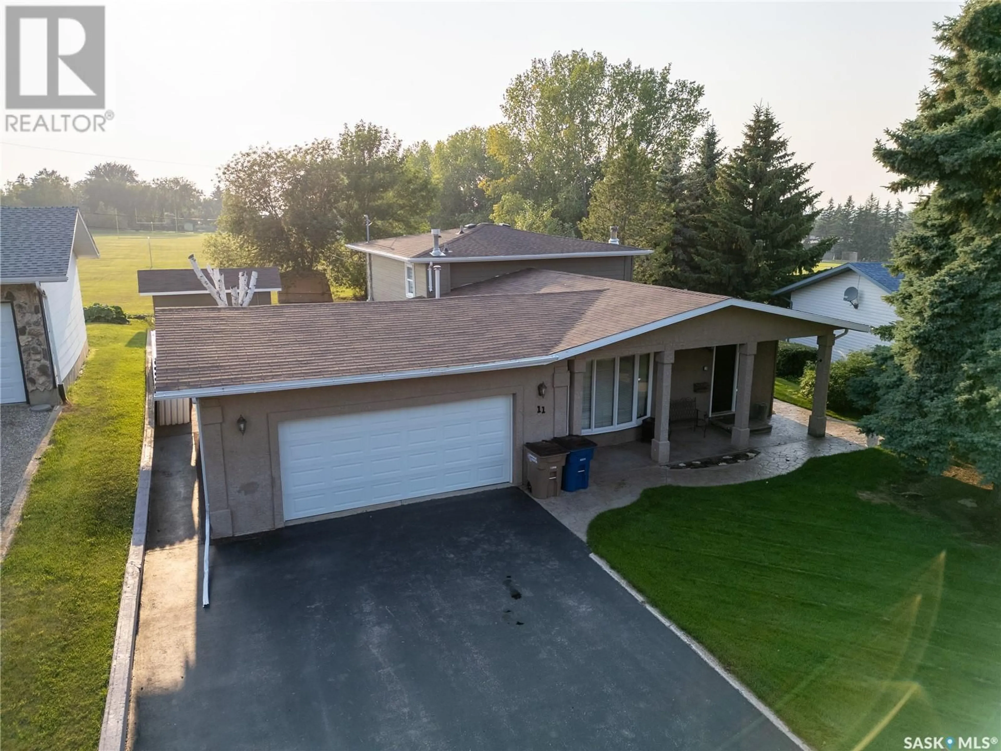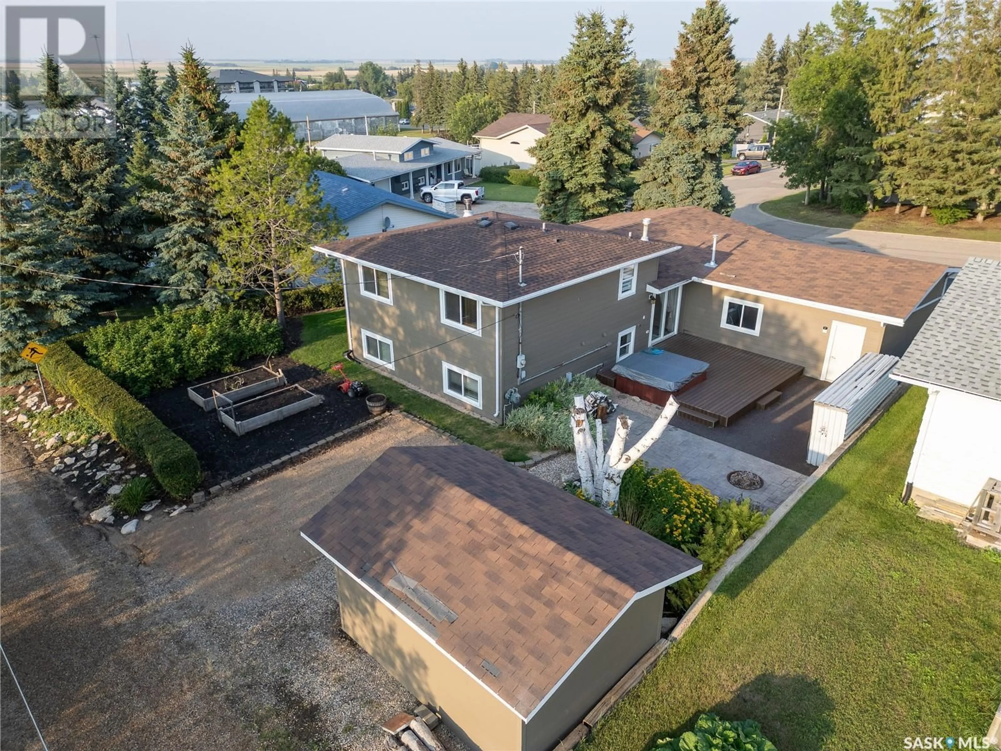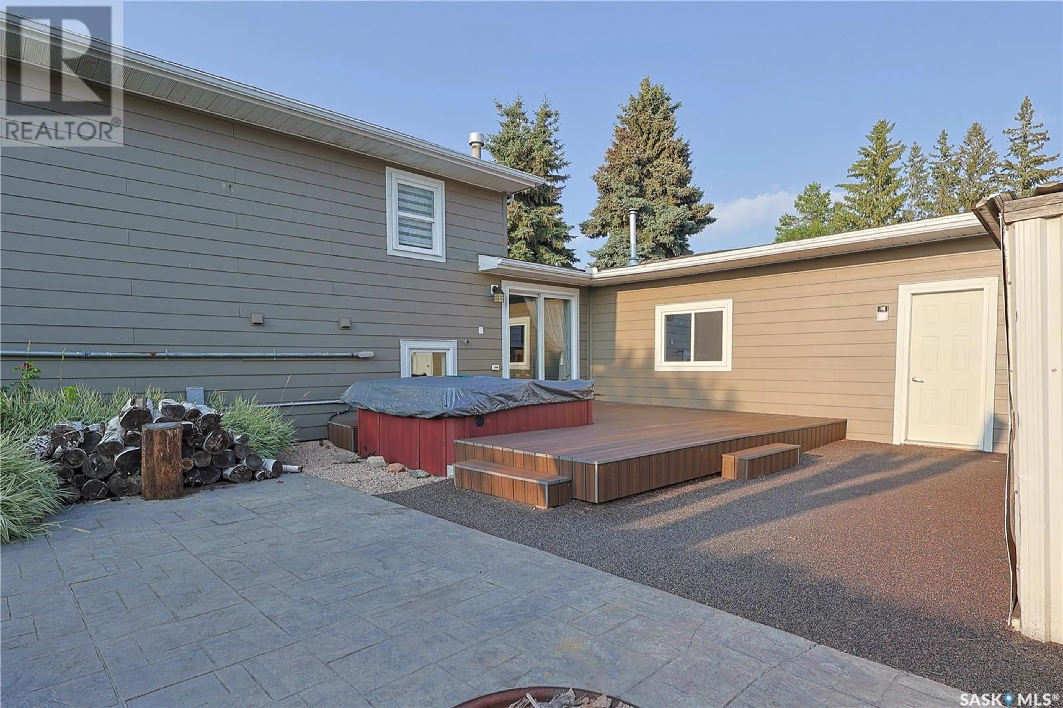11 MAPLE PLACE, Birch Hills, Saskatchewan S0J0G0
Contact us about this property
Highlights
Estimated ValueThis is the price Wahi expects this property to sell for.
The calculation is powered by our Instant Home Value Estimate, which uses current market and property price trends to estimate your home’s value with a 90% accuracy rate.Not available
Price/Sqft$245/sqft
Est. Mortgage$1,438/mo
Tax Amount (2023)$3,300/yr
Days On Market309 days
Description
11 Maple Place in Birch Hills is ready for immediate occupancy. Updated with fresh paint, flooring and new HEE Furnace. 1377 sq. ft. four level split includes 4 bedrooms, 3 baths, oak kitchen cabinets, PVC windows, updated shingles & siding, UG sprinklers, wood burning stove, insulated shed, outdoor patio/fire pit, hot tub/composite deck all in the privacy of your own yard. Yard is well groomed, with rec area, garden spot backing onto a large green space/football field. Trade up to having all the work done, you'll be glad you did! (id:39198)
Property Details
Interior
Features
Third level Floor
Bedroom
10'6" x 12'2"3pc Bathroom
4'1" x 12'2"Laundry room
8'6" x 9'1"Other
12'6" x 22'4"Property History
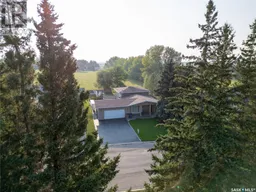 23
23
