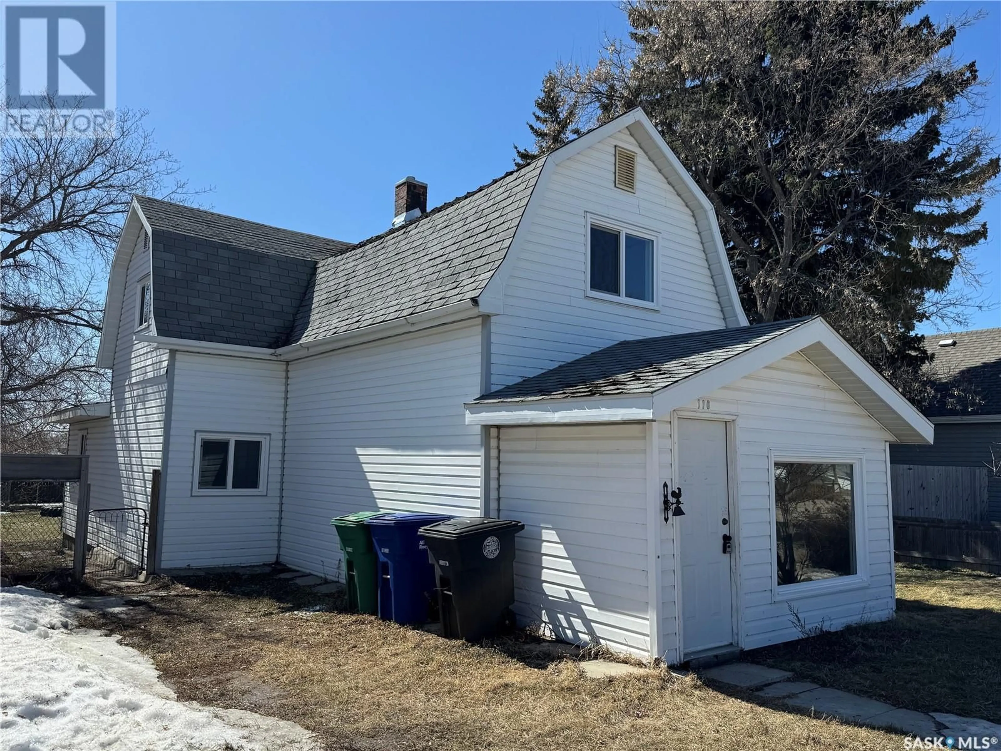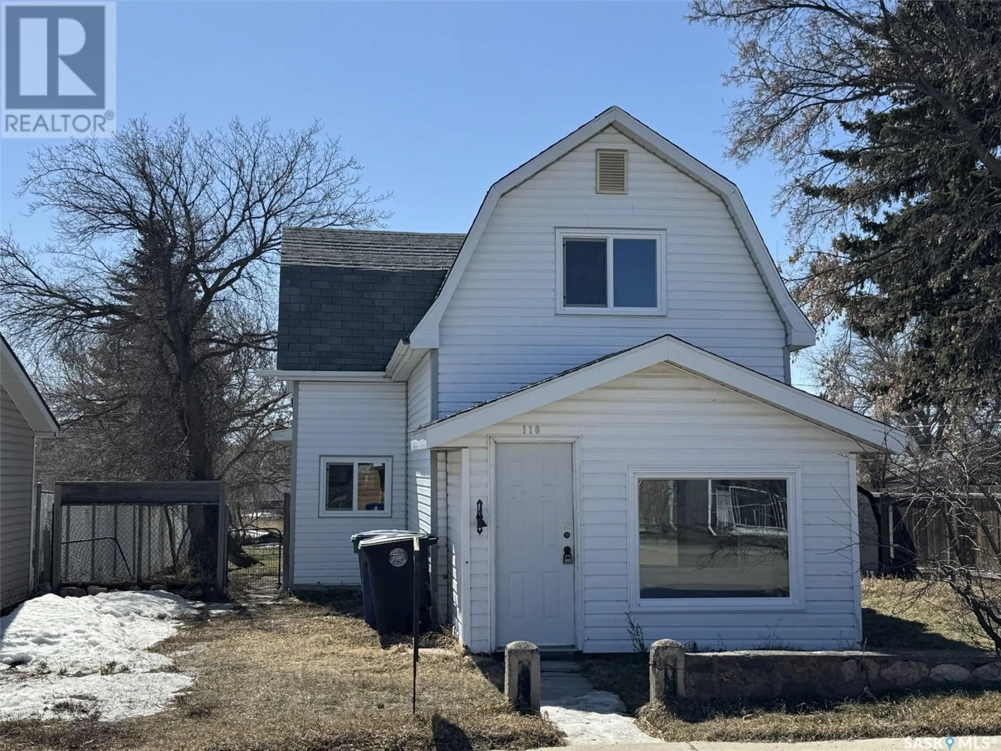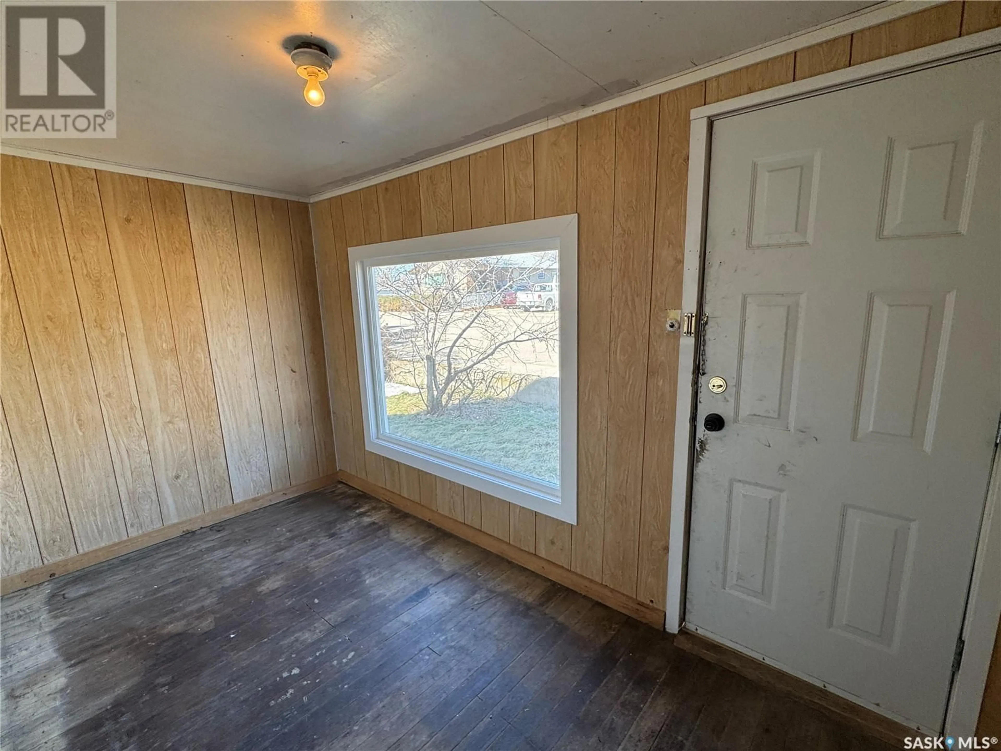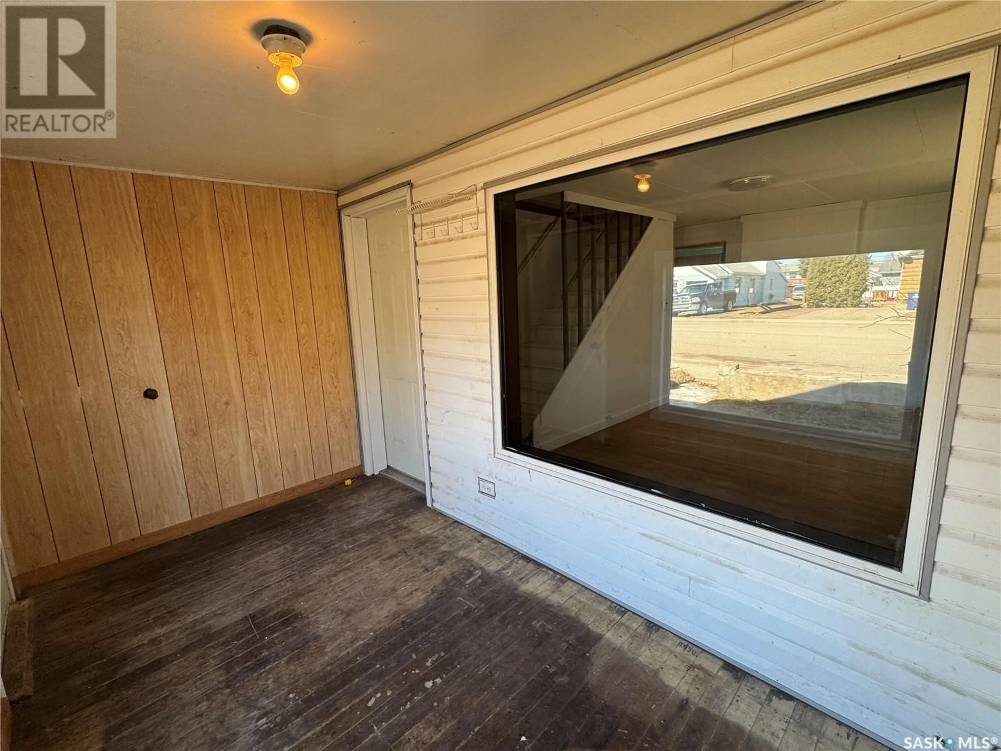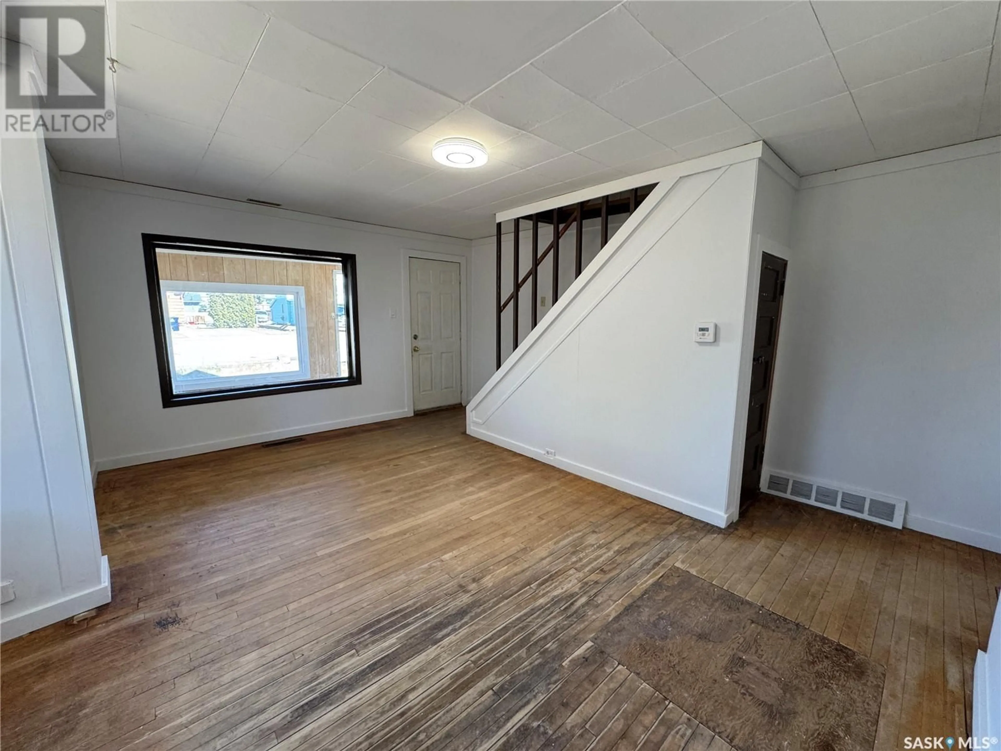W - 110 5TH AVENUE, Biggar, Saskatchewan S0K0M0
Contact us about this property
Highlights
Estimated ValueThis is the price Wahi expects this property to sell for.
The calculation is powered by our Instant Home Value Estimate, which uses current market and property price trends to estimate your home’s value with a 90% accuracy rate.Not available
Price/Sqft$73/sqft
Est. Mortgage$371/mo
Tax Amount (2024)$1,407/yr
Days On Market47 days
Description
This solid home offers just under 1,200 sq. ft. of comfortable living space and is packed with updates—making it a great buy for first-time homeowners, growing families, or savvy investors. With new windows throughout, updated light fixtures, and fresh paint, much of the work has already been done. Step into the front veranda, perfect for morning coffee or evening chats. Inside, you’re welcomed by a cozy living room, a kitchen with an eat-in dining area, and a handy 2-piece bathroom conveniently located near the primary bedroom. The laundry area is tucked into the back entry/mudroom, keeping things tidy and functional. Upstairs, you’ll find three bedrooms and a full 4-piece bathroom, offering everyone their own space and comfort. The partial basement houses the mechanical systems (furnace and water heater) and provides plenty of storage—adding great value for organization and utility. Outside, you’ll appreciate the fenced yard—ideal for pets, kids, or simply enjoying some privacy. A garden shed offers extra storage, and mature trees add natural shade and charm to the property. With key updates already in place and a layout that suits many lifestyles, this home is an excellent opportunity at an affordable price. Call today to book your showing! (id:39198)
Property Details
Interior
Features
Main level Floor
Enclosed porch
6' 9'' x 12' 8''Living room
10' 2'' x 16' 5''Kitchen
12' 6'' x 11' 2''Dining room
12' 6'' x 6'Property History
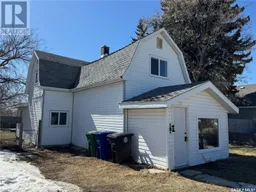 30
30
