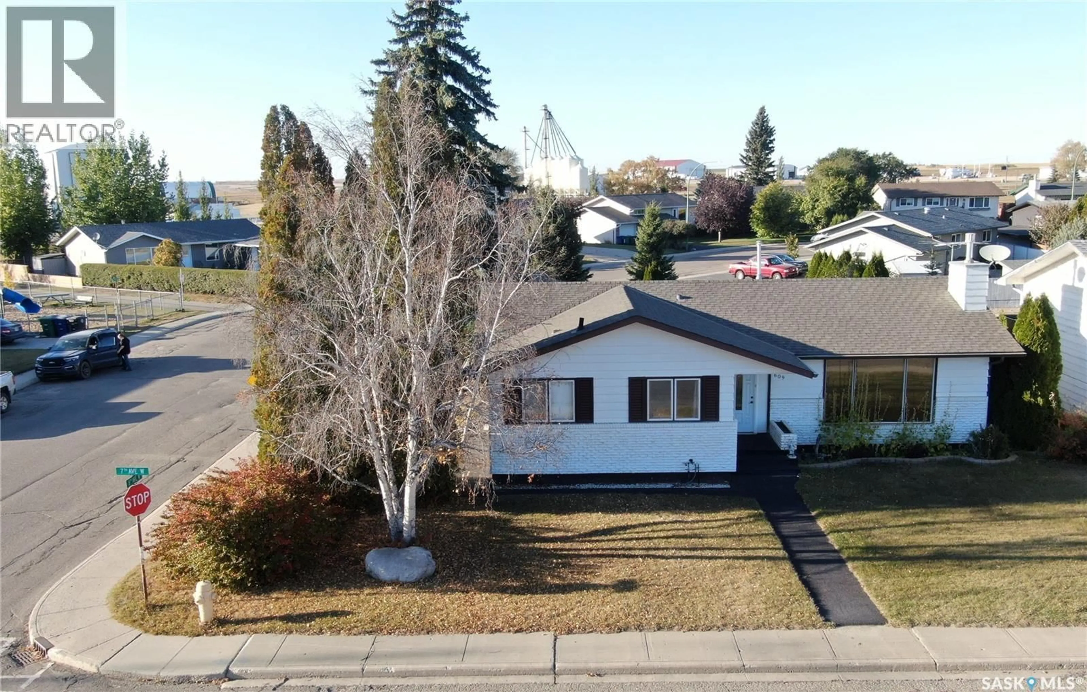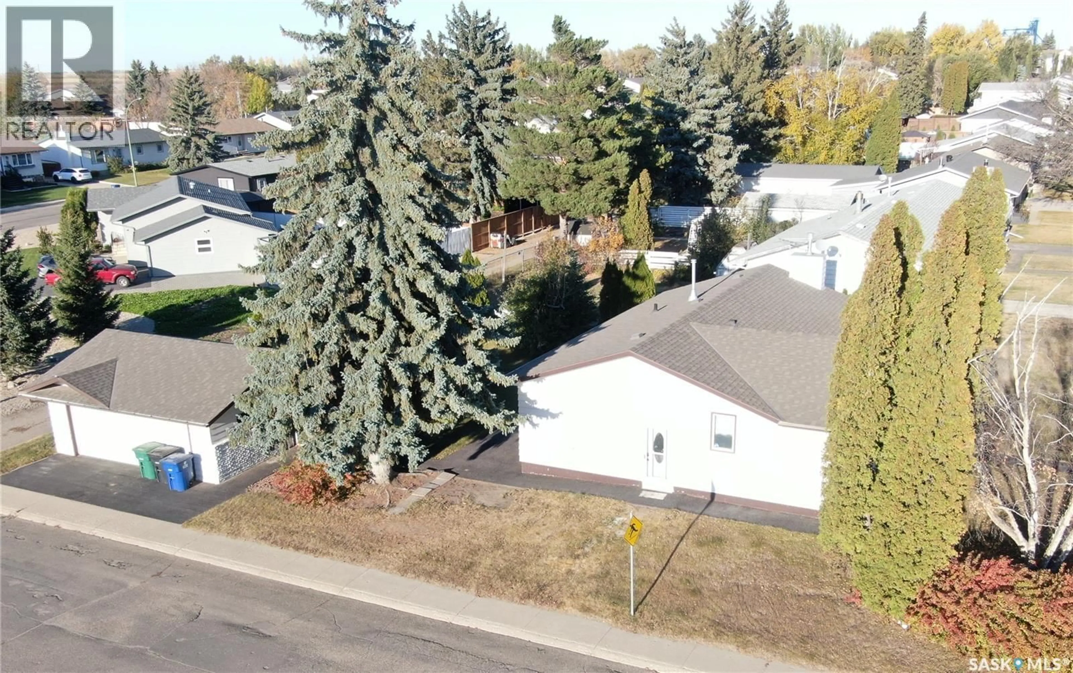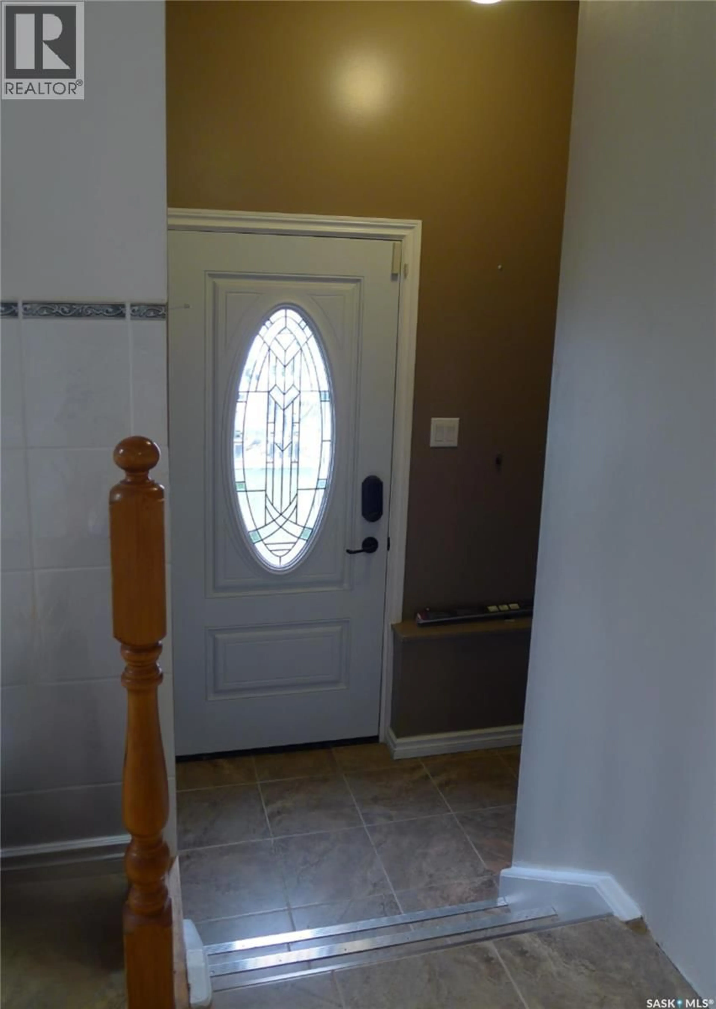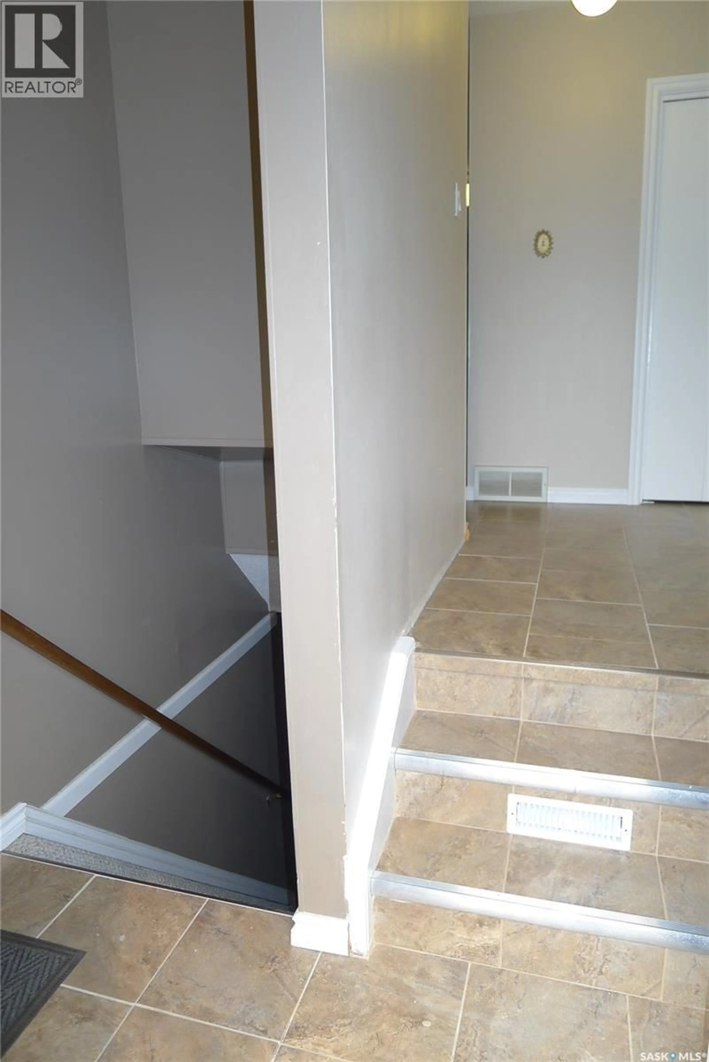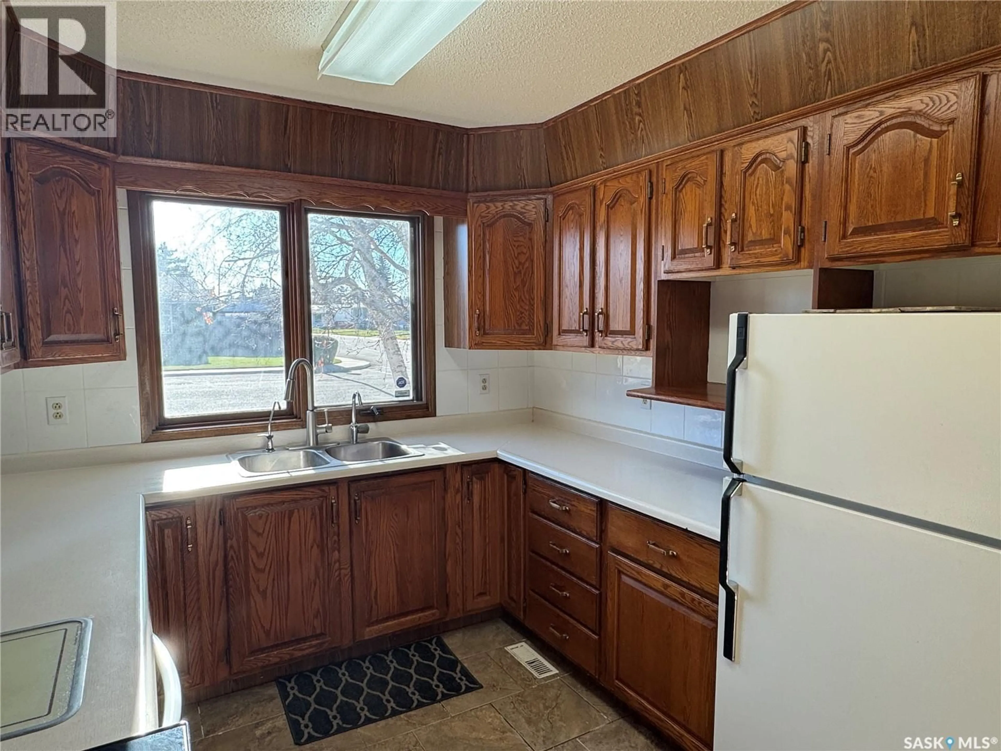609 7TH AVENUE, Biggar, Saskatchewan S0K0M0
Contact us about this property
Highlights
Estimated valueThis is the price Wahi expects this property to sell for.
The calculation is powered by our Instant Home Value Estimate, which uses current market and property price trends to estimate your home’s value with a 90% accuracy rate.Not available
Price/Sqft$191/sqft
Monthly cost
Open Calculator
Description
This charming, well-maintained bungalow offers comfort, space, and a layout designed for easy living. The main floor features a spacious, bright kitchen with ample cabinetry, generous counter space, and a cozy spot for casual dining. Beautiful hardwood floors flow through the dining and living rooms, creating a warm and welcoming atmosphere. Down the hall are three comfortable bedrooms and a 3-piece bathroom with a walk-in shower. You’ll also love the convenience of main-floor laundry, tucked neatly behind bifold doors. Downstairs, you’ll find even more living space with an inviting L-shaped recreation room featuring a natural gas fireplace, a fourth bedroom, and a full 4-piece bathroom. The utility/furnace room and dedicated storage rooms provide excellent functionality for everyday living. Outside, enjoy the mature front and back lawns, trees, and shrubs surrounding the home. The 24x22 ft double detached garage, along with rubberized walkways, driveway, and patio, complete this move-in-ready property. This turn-key home offers the perfect blend of comfort, convenience, and curb appeal — all ideally located on a corner lot across from a beautiful park. Don’t wait — book your viewing today! (id:39198)
Property Details
Interior
Features
Basement Floor
Other
12' x 10'Other
9' 6'' x 24'4pc Bathroom
7' x 8' 11''Storage
6' 9'' x 7' 11''Property History
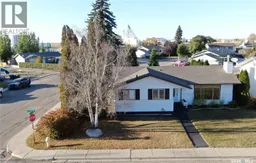 42
42
