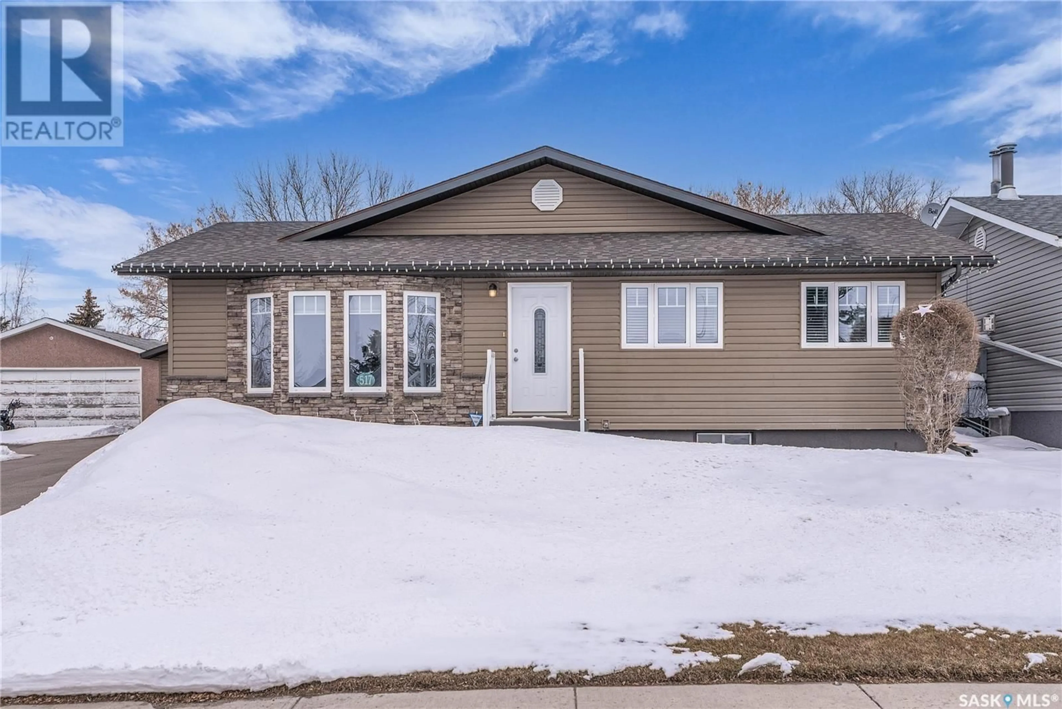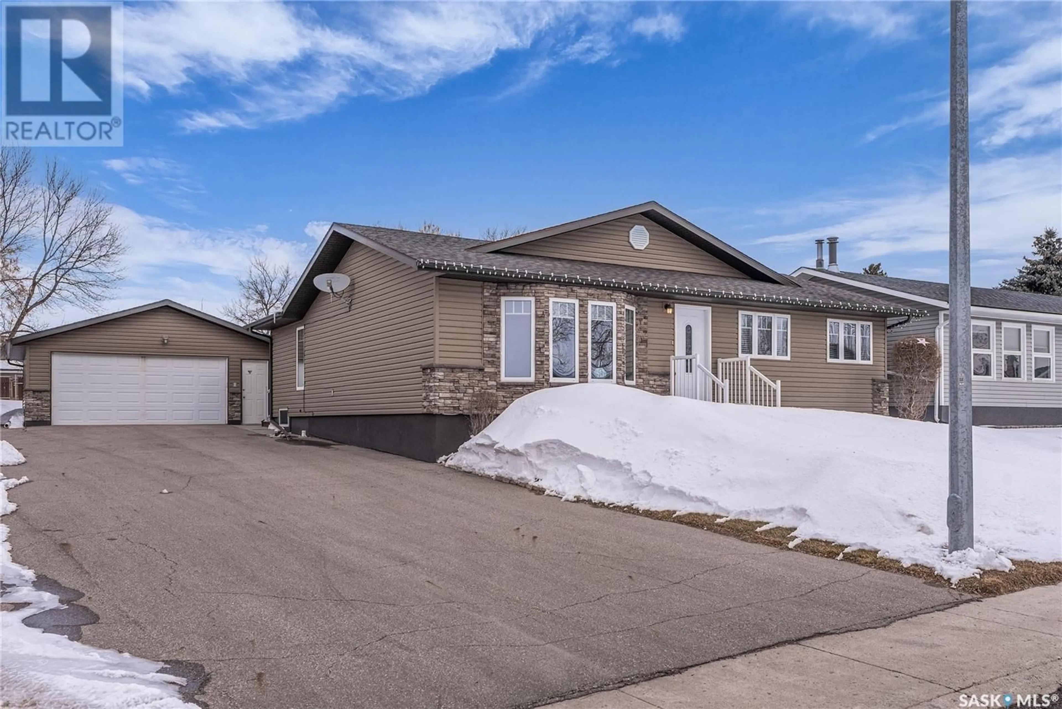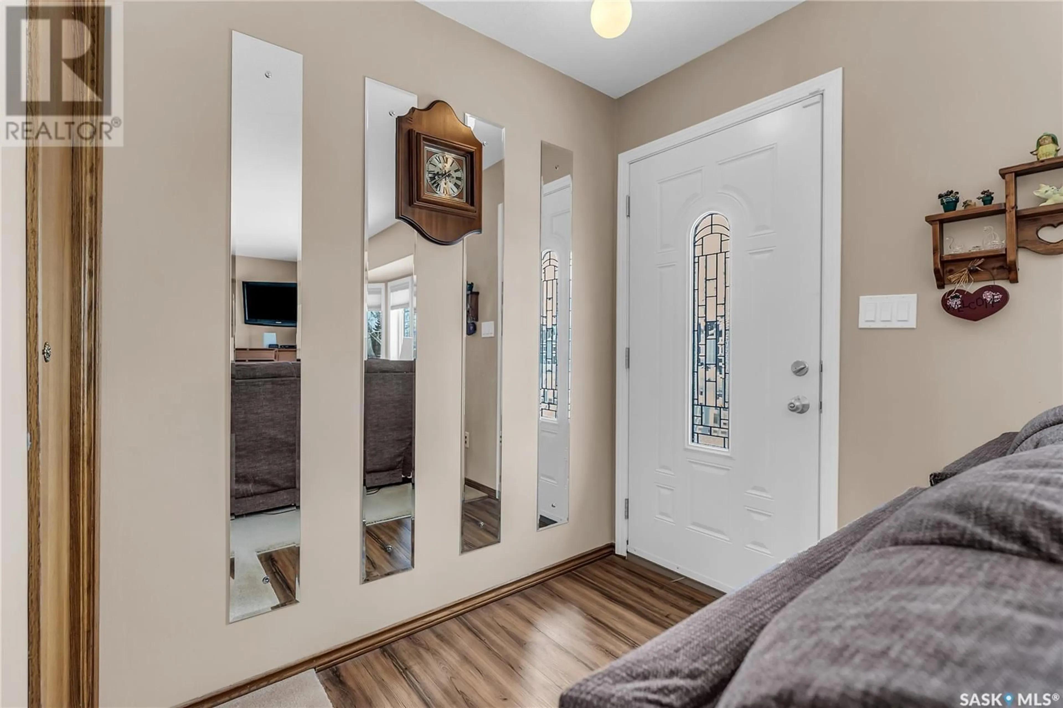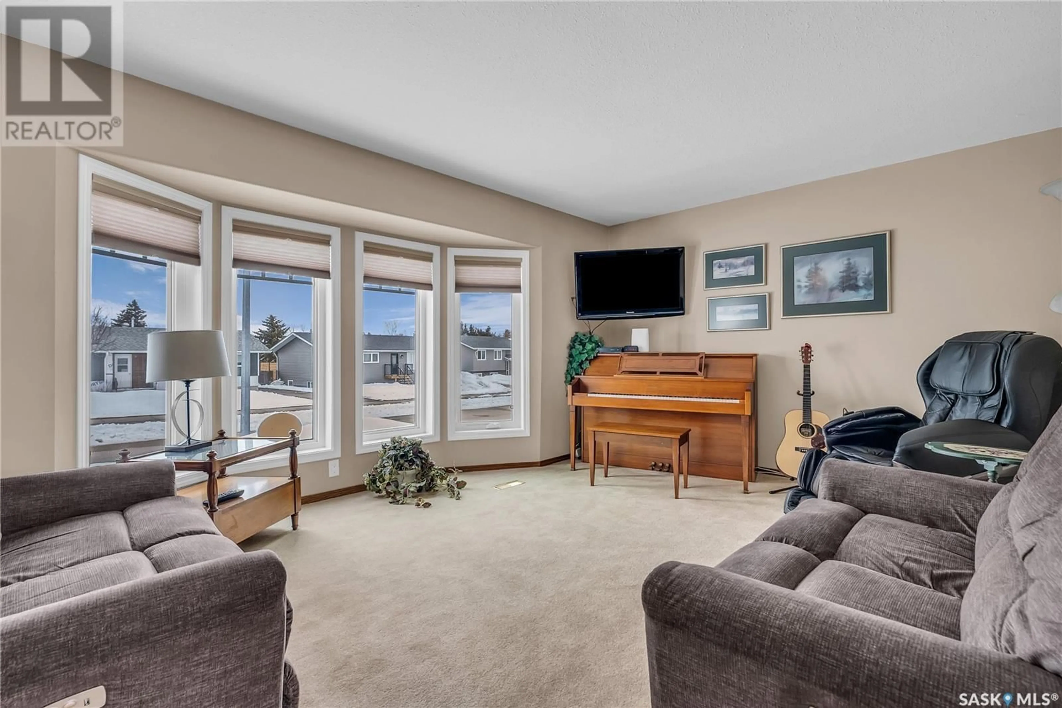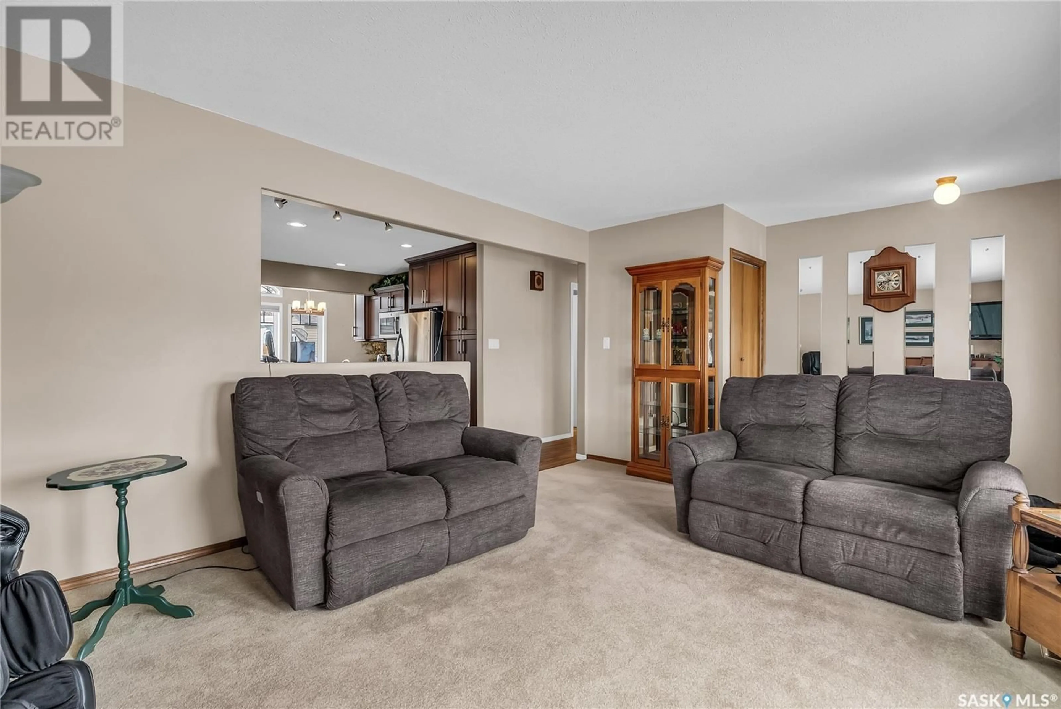517 8TH AVENUE, Biggar, Saskatchewan S0K0M0
Contact us about this property
Highlights
Estimated valueThis is the price Wahi expects this property to sell for.
The calculation is powered by our Instant Home Value Estimate, which uses current market and property price trends to estimate your home’s value with a 90% accuracy rate.Not available
Price/Sqft$292/sqft
Monthly cost
Open Calculator
Description
Stunning Renovated Bungalow in Biggar, SK! This beautifully updated 1,500 sq. ft. bungalow offers modern comfort with a vaulted ceiling, open-concept main floor, and a chef’s kitchen featuring ample counter space and energy-efficient appliances. The main floor includes three bedrooms, with a primary suite boasting a 3-piece ensuite and three large closets, a spa-like main bath with a soaker tub, and convenient main-floor laundry. The fully finished basement expands your living space with a huge family room, an additional bedroom, a full bath, and ample storage. Recent upgrades include a new air conditioner (2022), furnace (2012), hot water heater (2021), and 30-year shingles (2012). Outside, enjoy a two-tiered front lawn with perennials, a double detached heated garage, repaved driveway, and gravel RV storage. There is also a nice sized garden shed and the home owners have a Generac to power the house in case of power outages! Located in a wonderful community near schools, parks, and amenities, this home is a must-see—schedule your showing today! (id:39198)
Property Details
Interior
Features
Main level Floor
Living room
11.9 x 17.8Kitchen
11.1 x 16.3Dining room
9 x 17.4Primary Bedroom
11.6 x 14.7Property History
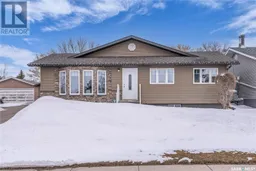 49
49
