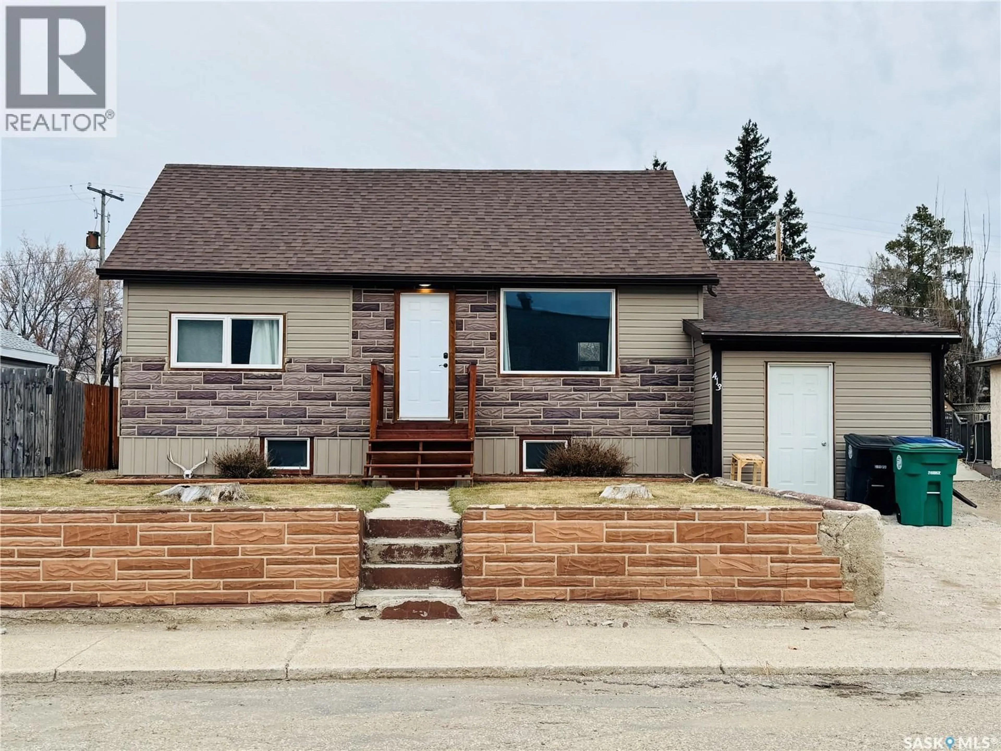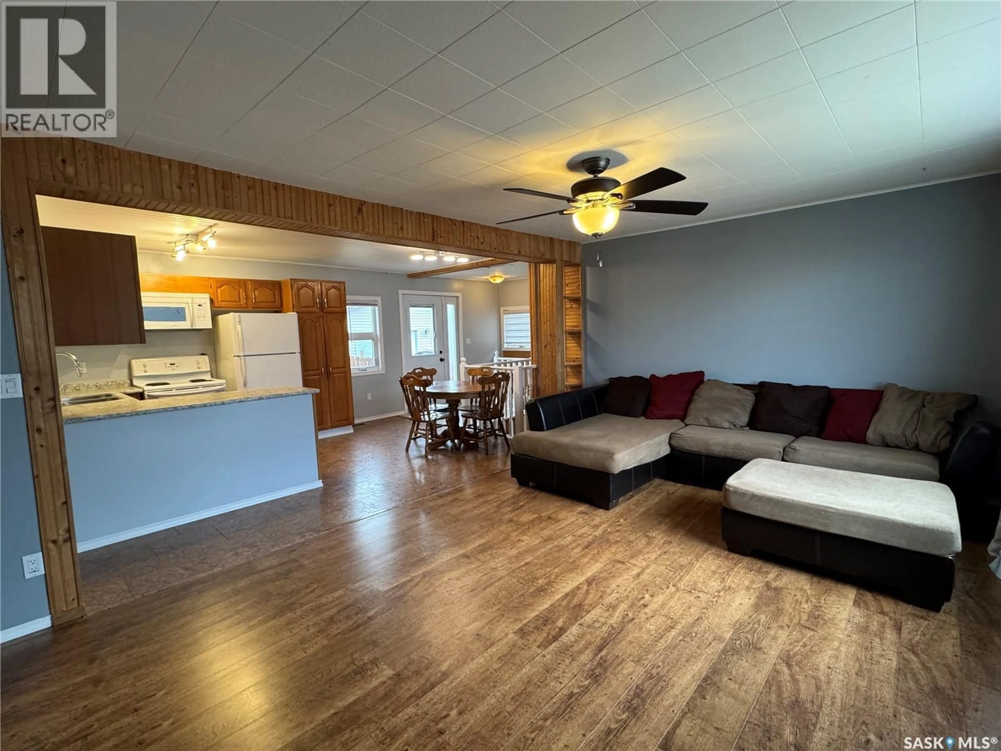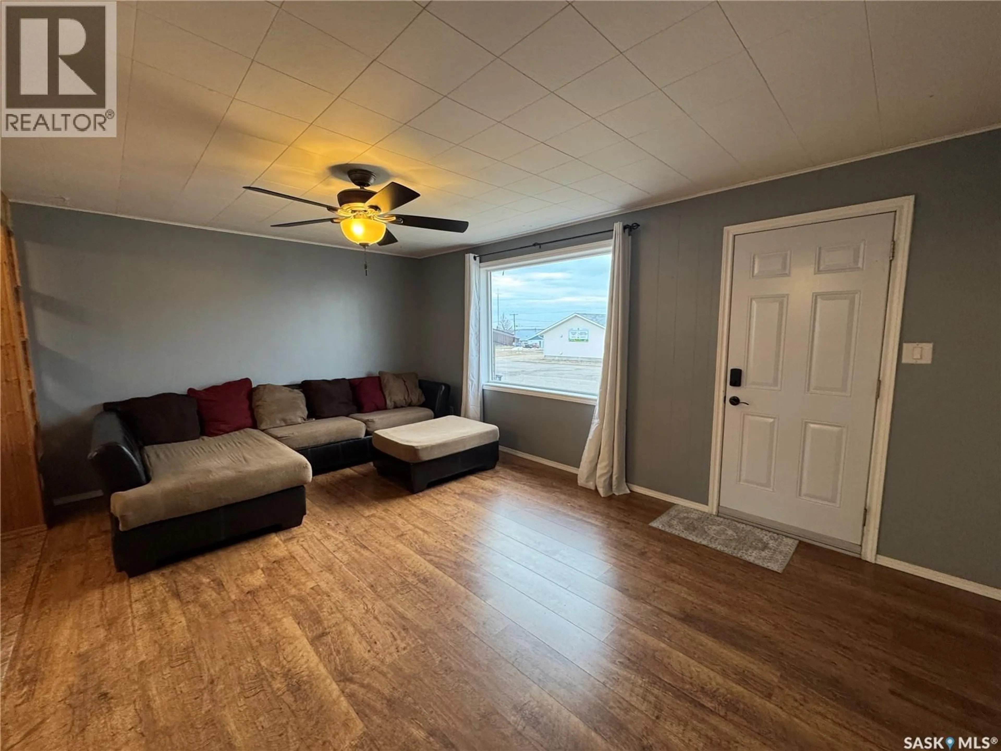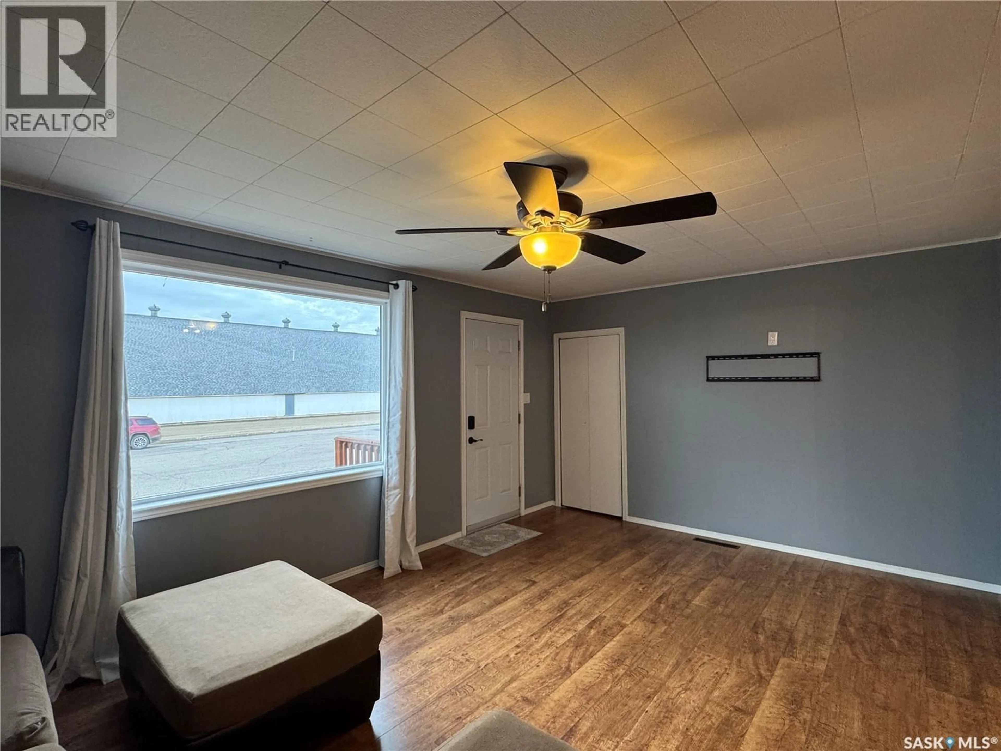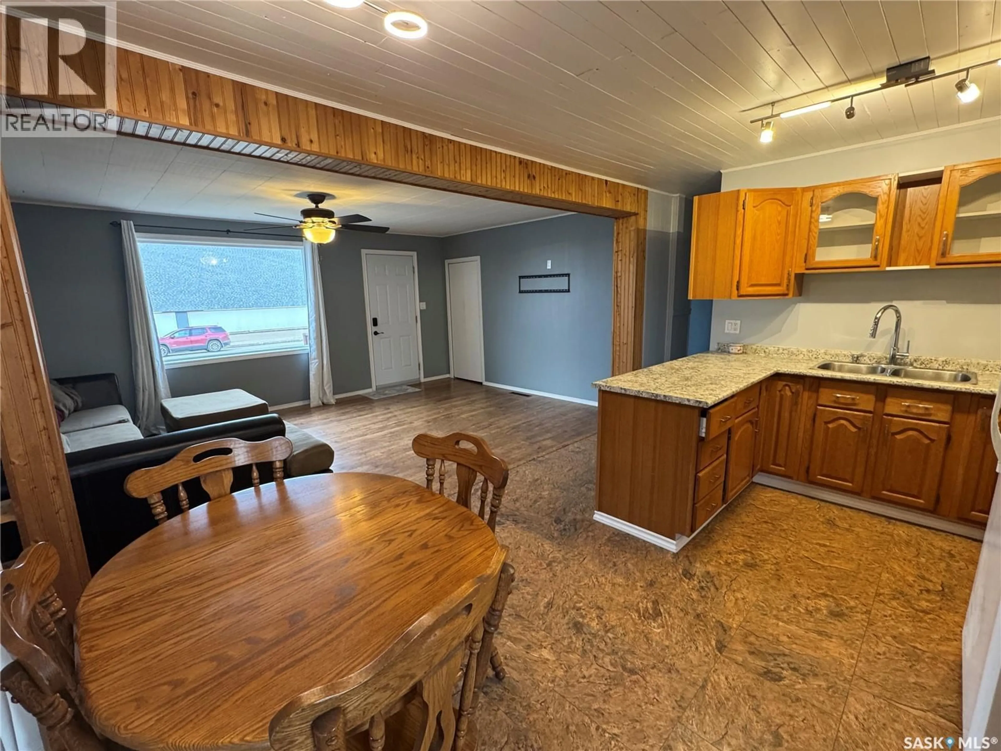413 2ND AVENUE, Biggar, Saskatchewan S0K0M0
Contact us about this property
Highlights
Estimated valueThis is the price Wahi expects this property to sell for.
The calculation is powered by our Instant Home Value Estimate, which uses current market and property price trends to estimate your home’s value with a 90% accuracy rate.Not available
Price/Sqft$194/sqft
Monthly cost
Open Calculator
Description
Welcome to 413 2nd Ave East in Biggar, SK—an impressively maintained 3-bedroom home that is truly move-in ready. The main floor features an inviting open-concept layout, seamlessly connecting the kitchen, dining room, and living room. Also on this level are the foyer leading to the basement and attached workshop, the primary bedroom, a second bedroom currently used as an office, and a four-piece bathroom. The developed basement offers even more living space with a comfortable family room, third bedroom, laundry/utility/storage area, and additional storage under the stairs. Outside, the spacious yard is fully fenced and designed for easy enjoyment, offering a maintenance-free front yard, lush lawn in the back, crushed rock firepit area, and RV plus extra parking at the rear. It’s the perfect outdoor space to unwind and enjoy a peaceful setting. The home has experienced a series of updates over the years, including improvements to mechanical systems, windows and doors, interior finishes, kitchen renovation, exterior upgrades, and more. Turn the key and settle in—this home is ready for its next owner. Call today to schedule your viewing! (id:39198)
Property Details
Interior
Features
Main level Floor
Kitchen/Dining room
10' 9'' x 12' 4''Living room
12' 6'' x 17' 6''Bedroom
12' 1'' x 6' 9''Bedroom
7' 10'' x 9' 9''Property History
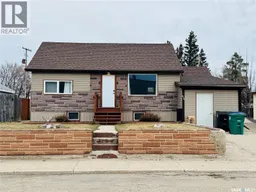 32
32
