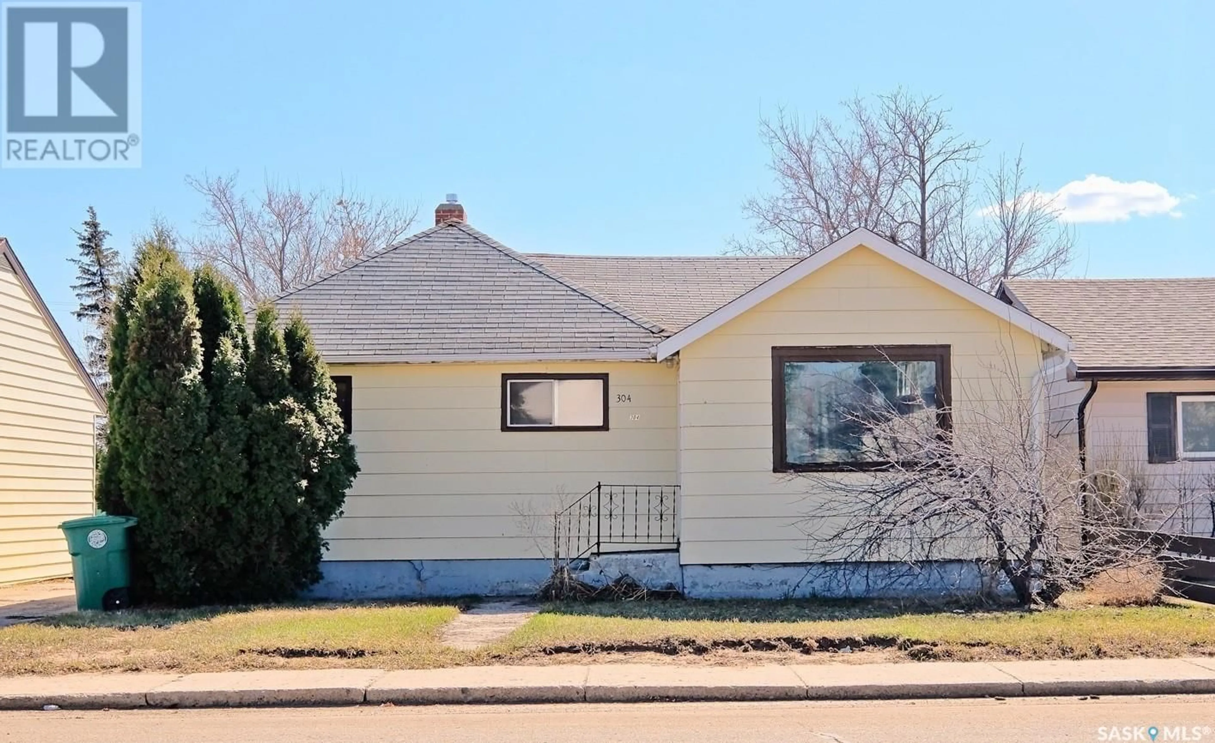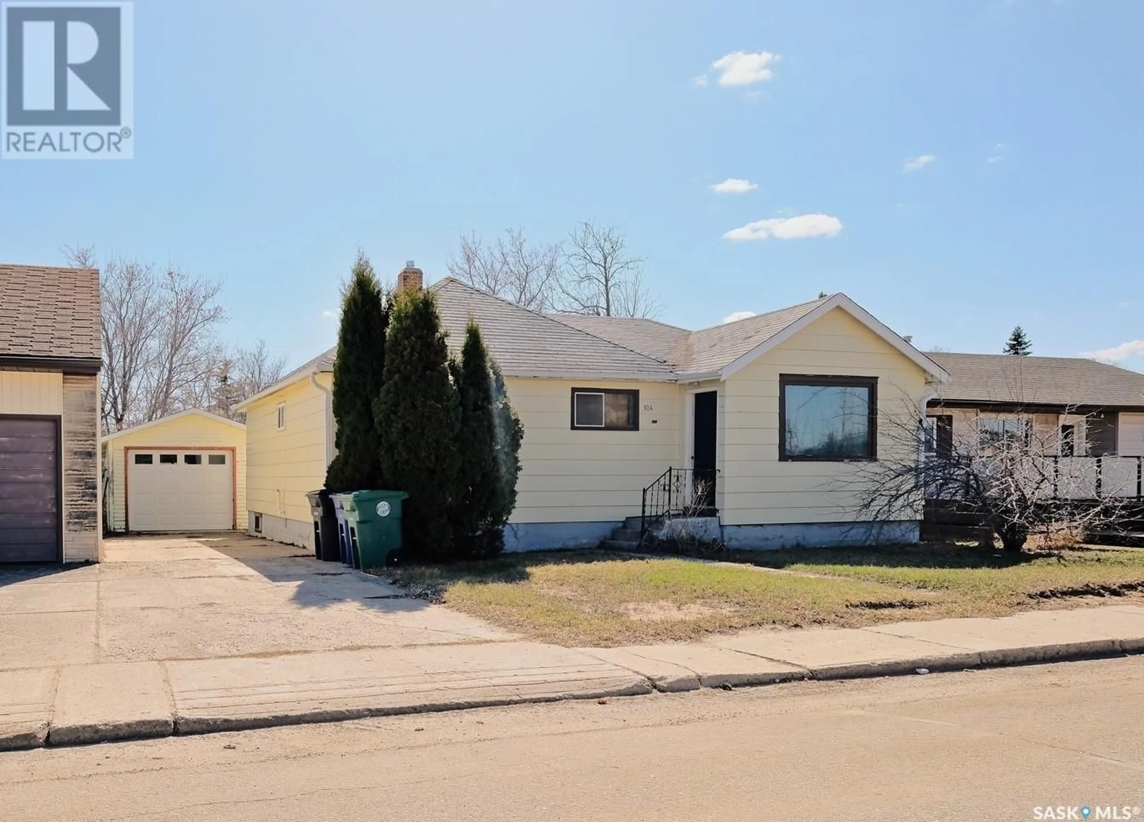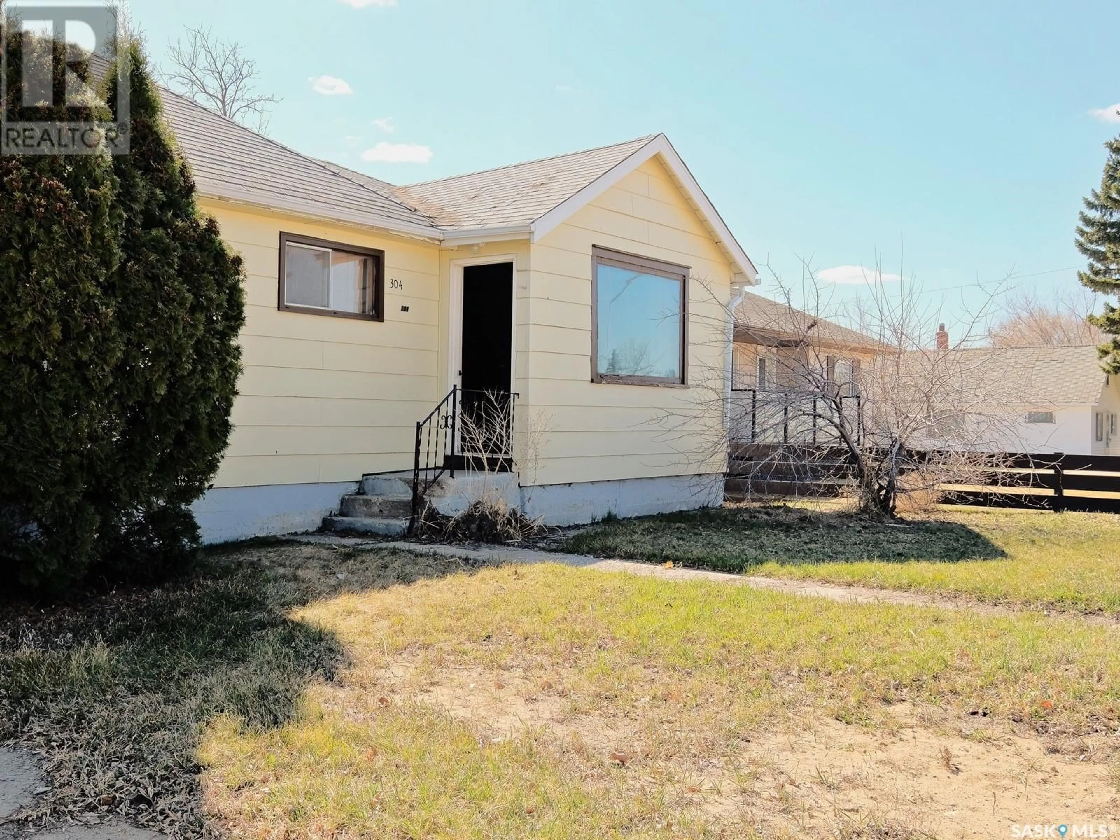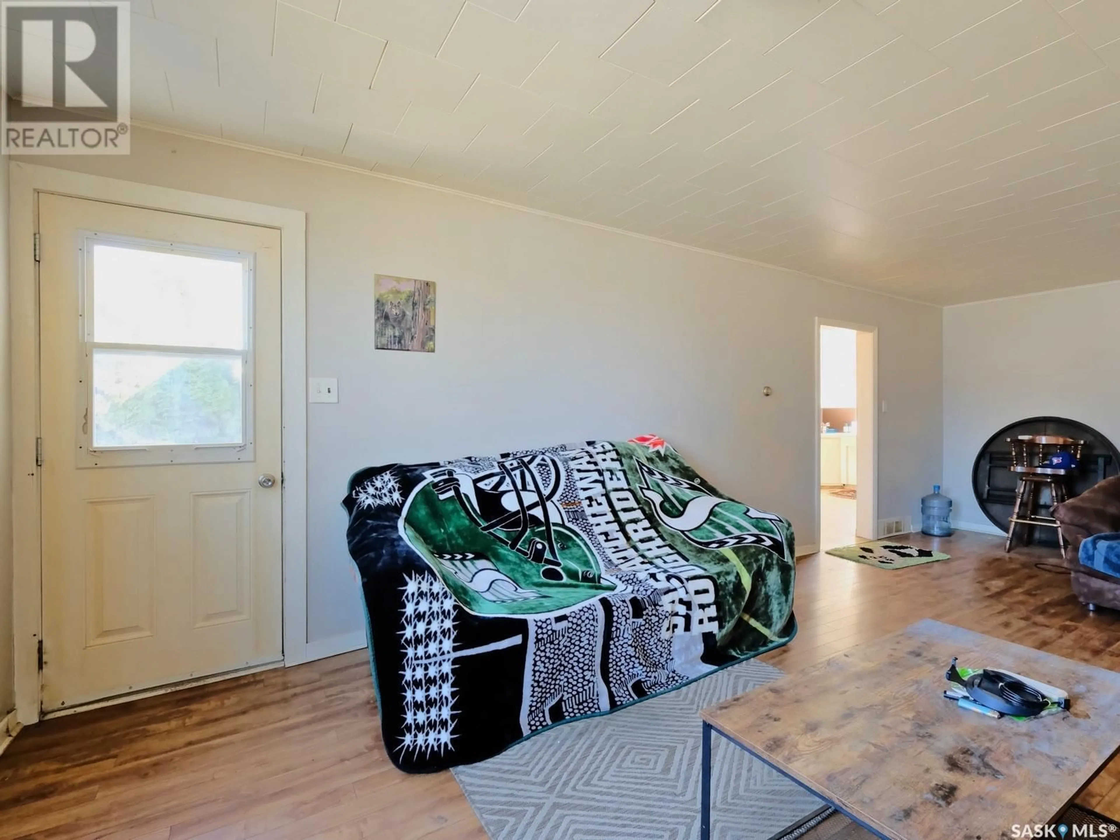304 6TH AVENUE, Biggar, Saskatchewan S0K0M0
Contact us about this property
Highlights
Estimated ValueThis is the price Wahi expects this property to sell for.
The calculation is powered by our Instant Home Value Estimate, which uses current market and property price trends to estimate your home’s value with a 90% accuracy rate.Not available
Price/Sqft$91/sqft
Est. Mortgage$408/mo
Tax Amount (2024)$1,493/yr
Days On Market29 days
Description
REDUCED BY MORE THAN $24,000!! AN AFFORDABLE HOME WITH A SOUGHT-AFTER LOCATION AND SINGLE DETACHED GARAGE!! Nestled on a desirable, family-friendly street where kids can safely walk to visit friends - this home is situated just blocks from expansive park space, schools, and the local swimming pool! Whether you're a first-time buyer or an investor seeking a solid addition to your revenue portfolio, the home's unbeatable location in a close-knit community offers endless possibilities! Step through the front door and be welcomed by a bright, sun-filled living room through a large picture window that brings in abundant natural light. The home’s traditional layout provides a timeless feel, with a kitchen that overlooks the oversized backyard—perfect for keeping an eye on little ones at play. The main floor features three bedrooms, each varying in size and character—ideal for a growing family or flexible use as a home office or guest room. A centrally located 4-piece bathroom adds convenience, while the unfinished basement offers a blank canvas for future development and currently provides laundry and ample storage. Outside, a large deck invites you to relax and enjoy evenings under the canopy of mature trees, with plenty of space for family campfires or backyard gatherings. And when winter rolls in, the detached single-car garage adds practicality and protection from the elements. Whether you choose to restore this home to its former charm or take advantage of its revenue potential - call today for your private showing—and come see why this property could be your perfect fit! (id:39198)
Property Details
Interior
Features
Main level Floor
4pc Bathroom
6'2 x 4'10Bedroom
9'8 x 10'4Foyer
13'10 x 3'11Kitchen/Dining room
Property History
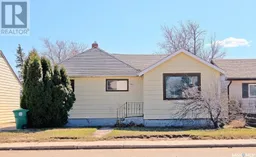 42
42
