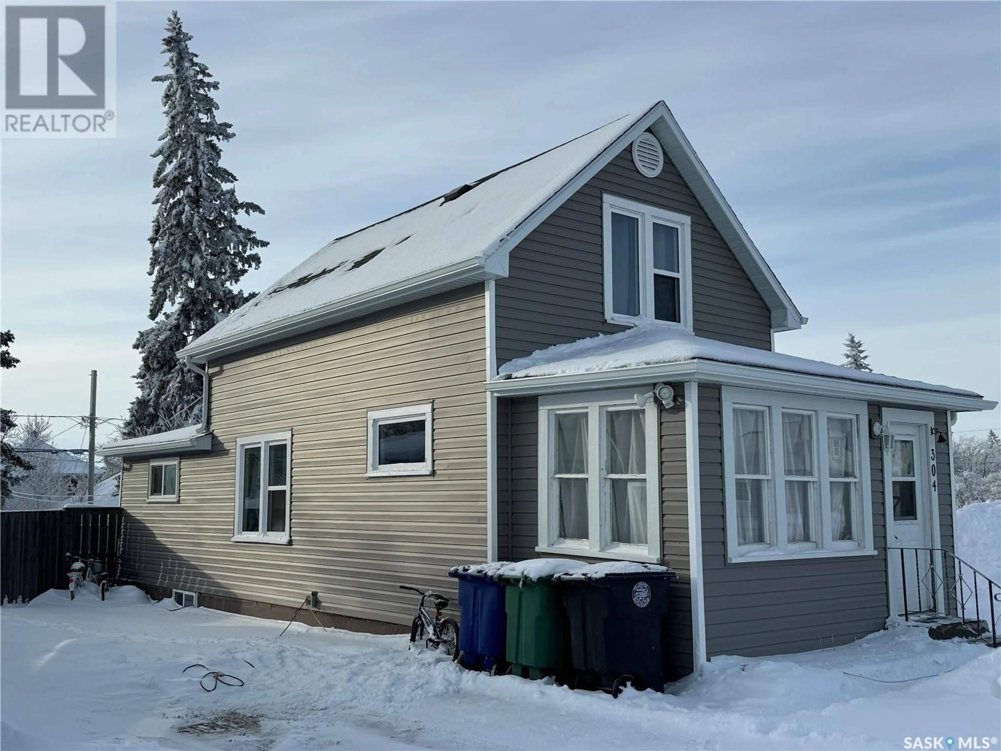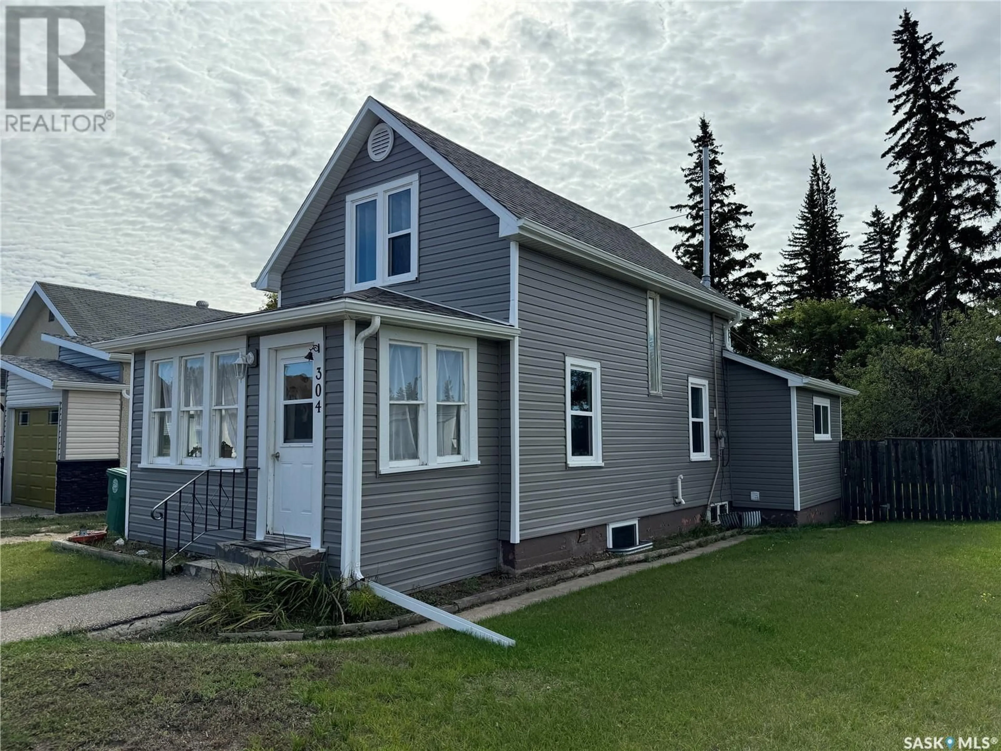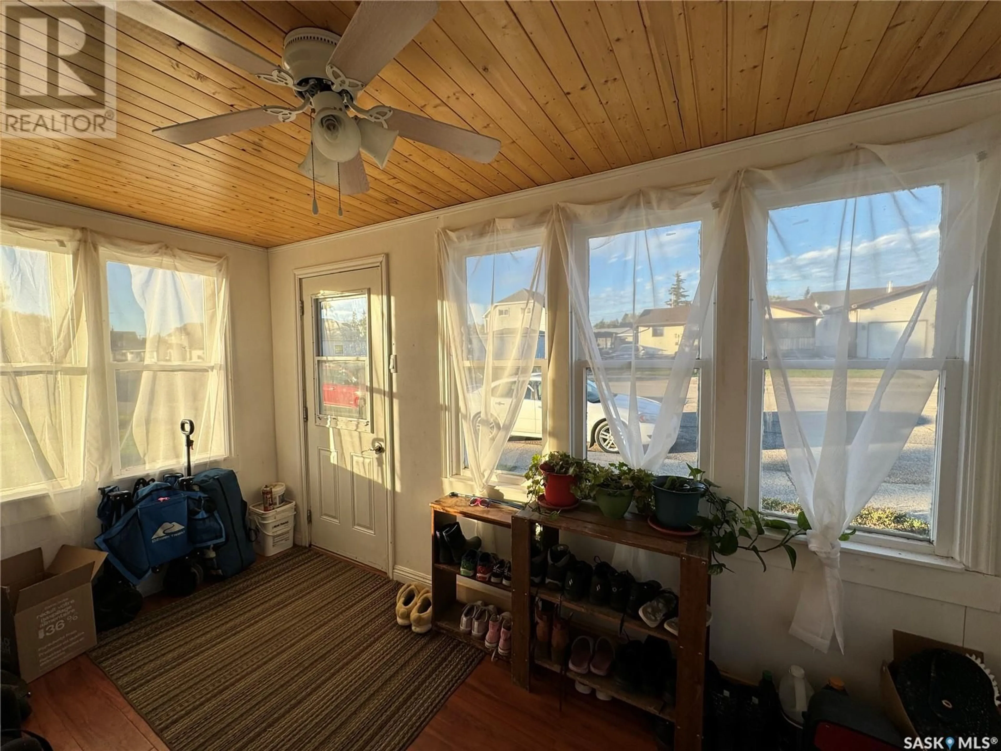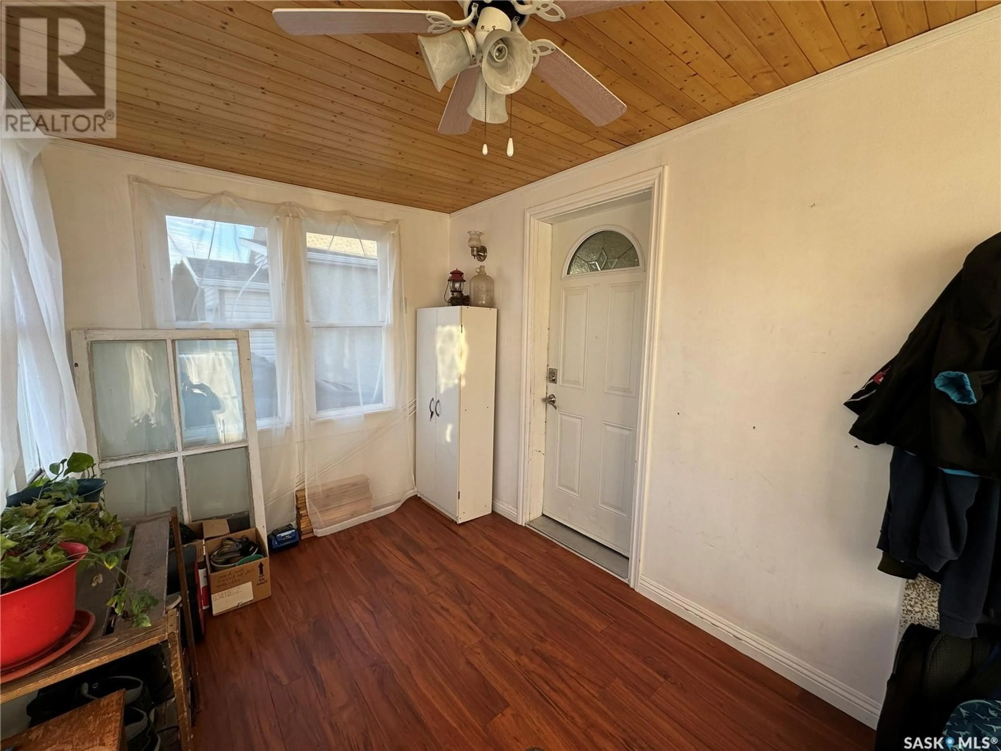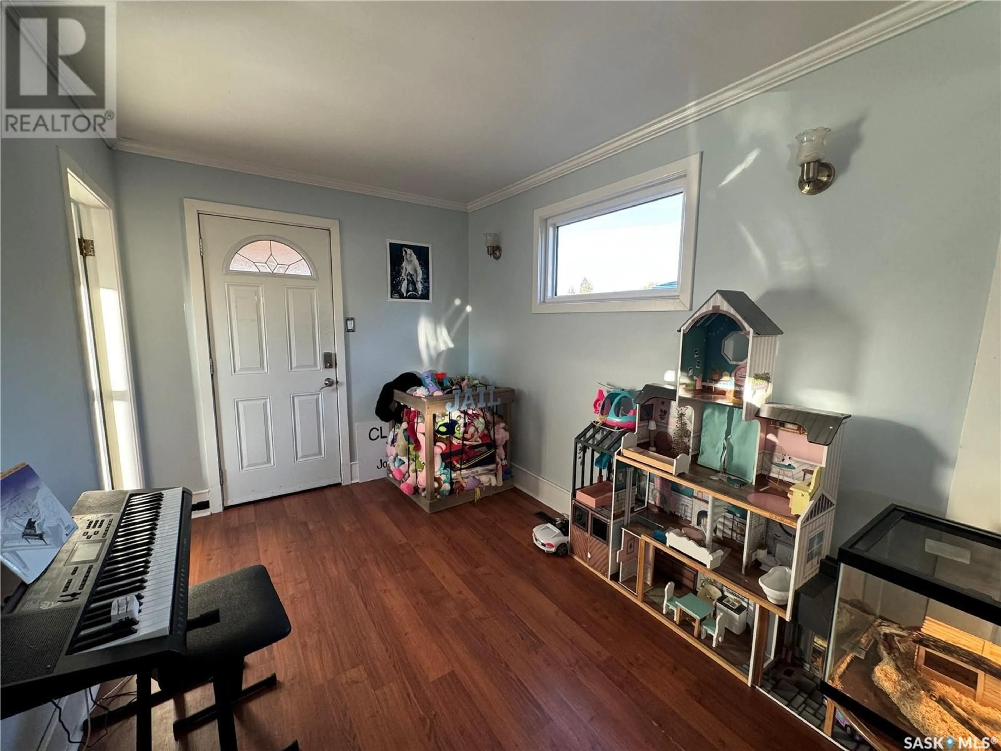304 4TH AVENUE, Biggar, Saskatchewan S0K0M0
Contact us about this property
Highlights
Estimated valueThis is the price Wahi expects this property to sell for.
The calculation is powered by our Instant Home Value Estimate, which uses current market and property price trends to estimate your home’s value with a 90% accuracy rate.Not available
Price/Sqft$165/sqft
Monthly cost
Open Calculator
Description
Step inside this charming 1 1/2 story, 4-bedroom home, where a bright and sunny veranda welcomes you. The main floor features an office/den area, ideal for working from home or as a quiet reading nook. The living room provides a warm and inviting space to relax, while the kitchen includes an eat-in dining area for casual meals. A cozy bedroom and a 4-piece bathroom complete the main level, offering convenience and comfort. Upstairs, you’ll find two additional bedrooms, each with their own character and charm. The partially finished basement offers even more space, with a fourth bedroom that has been recently added. This basement bedroom includes a new window, insulated walls, updated electrical, and fresh paint & flooring, creating a comfortable and private retreat. The basement also houses a laundry room and a utility room, providing practical functionality to the home. Throughout the home, updates like new light fixtures, fresh paint, and updated flooring create a welcoming atmosphere. Outside, the fenced yard offers space for outdoor enjoyment, while the single driveway provides off-street parking. Exterior updates, including new windows, siding, metal fascia, soffit, and eavestroughs, give the home a fresh, clean look that’s ready for you to enjoy. This home is the perfect mix of charm and updates, waiting for its next owner to add their own personal touch! *EDIT - New HE furnace installed March 2025 (id:39198)
Property Details
Interior
Features
Basement Floor
Laundry room
8' 10'' x 9' 10''Utility room
8' 10'' x 10'Bedroom
14' 3'' x 12' 10''Property History
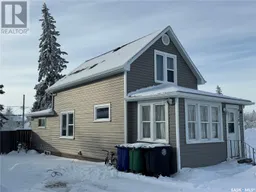 33
33
