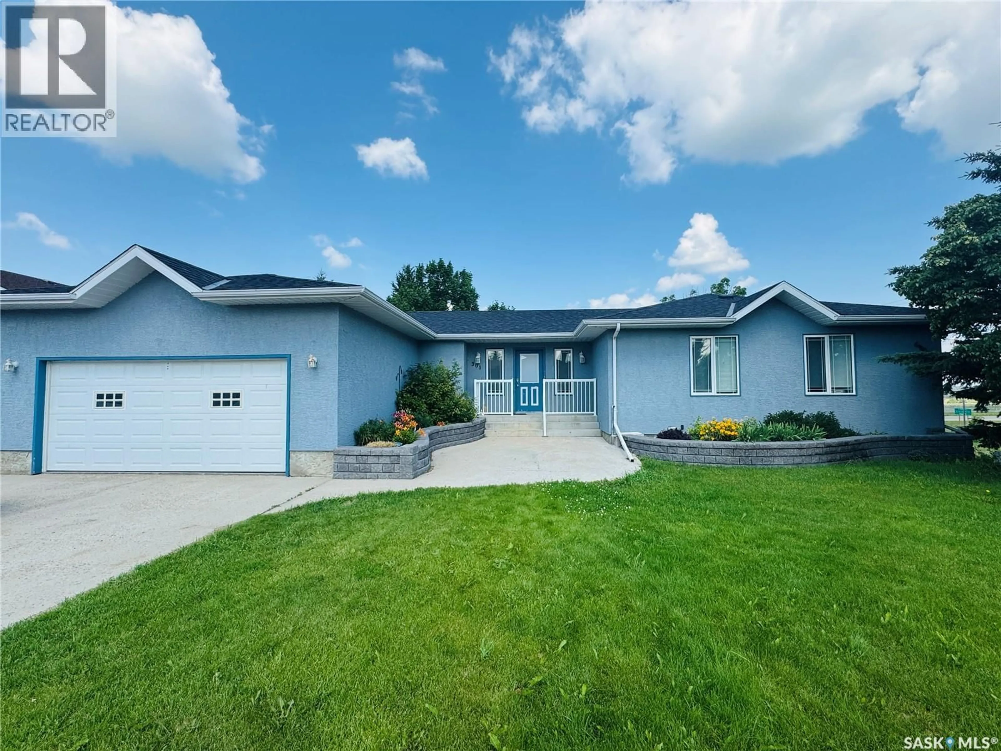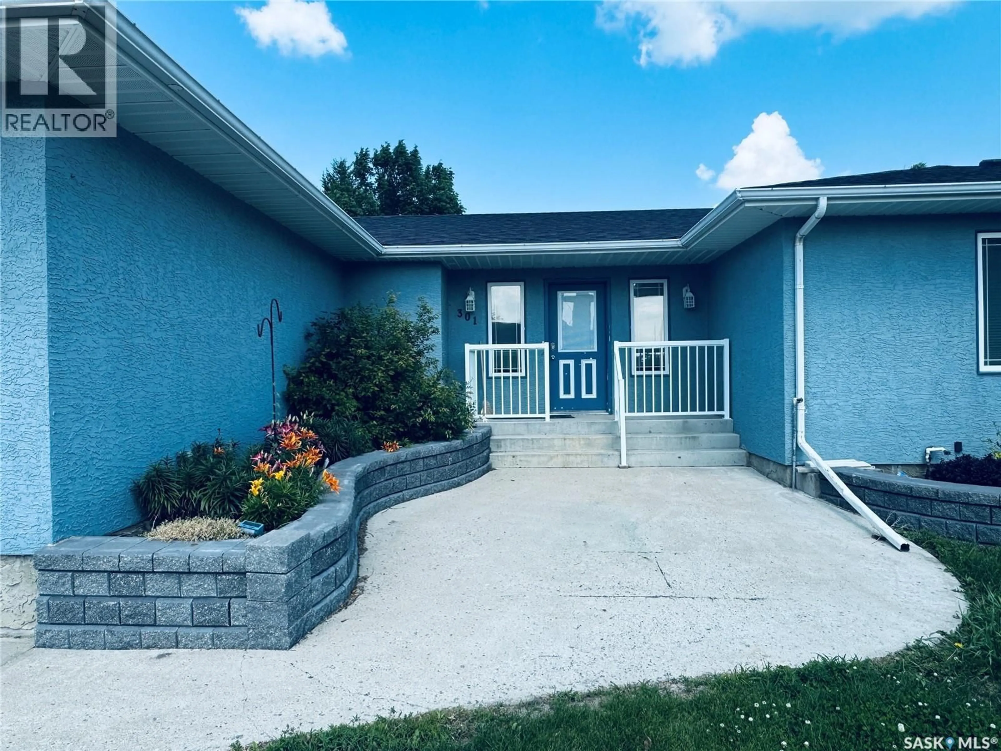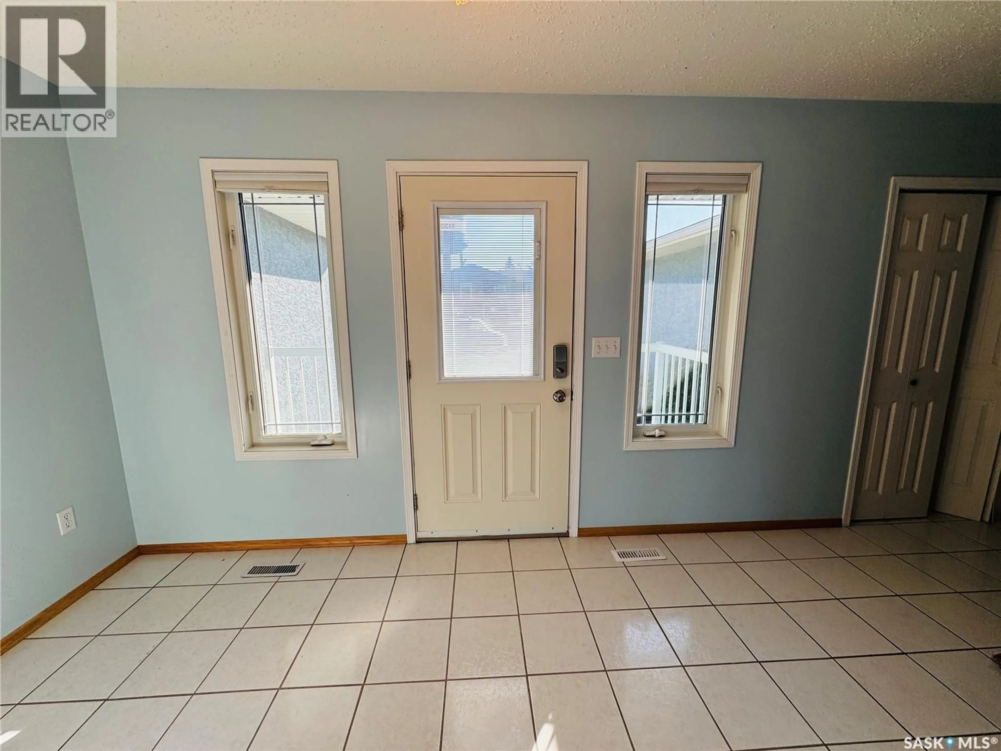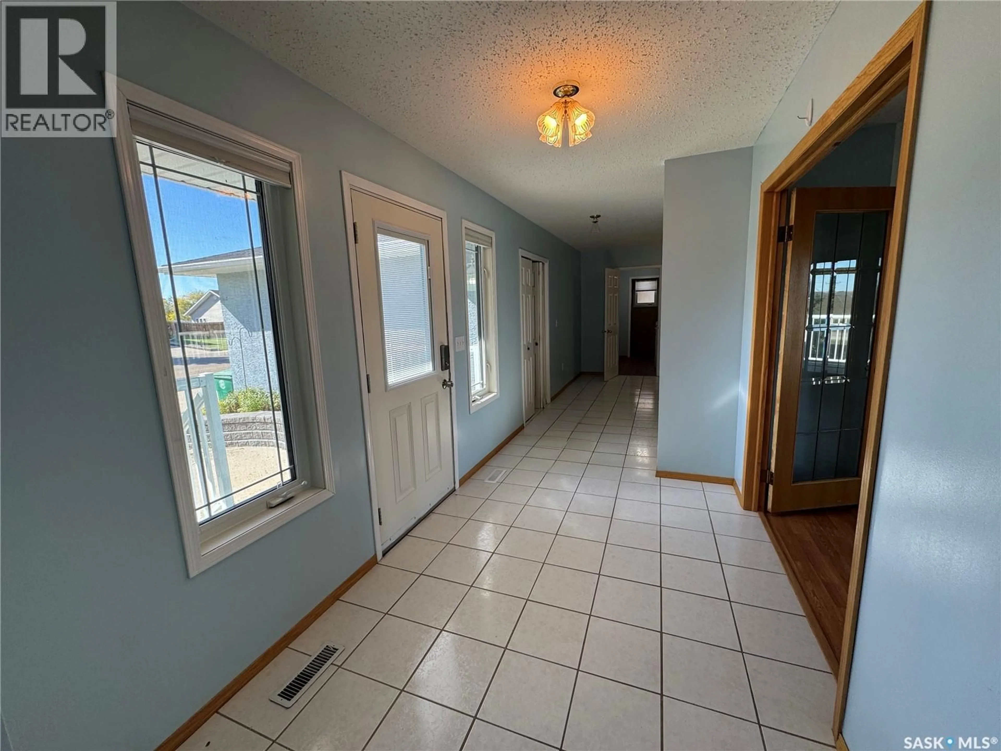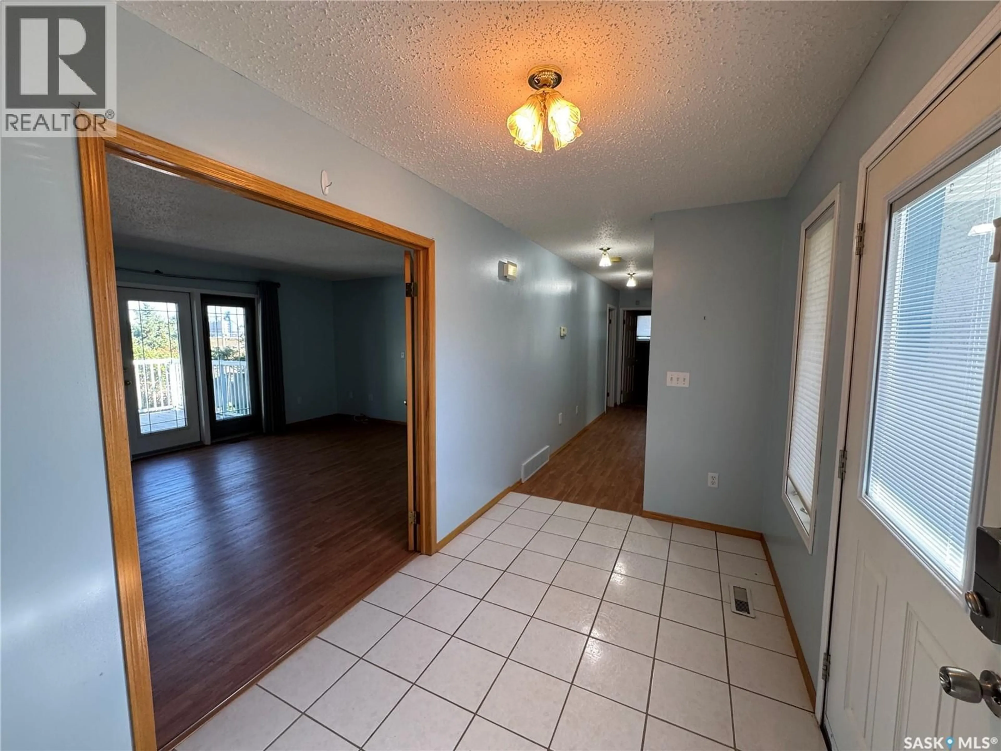301 TURNBULL AVENUE, Biggar, Saskatchewan S0K0M0
Contact us about this property
Highlights
Estimated valueThis is the price Wahi expects this property to sell for.
The calculation is powered by our Instant Home Value Estimate, which uses current market and property price trends to estimate your home’s value with a 90% accuracy rate.Not available
Price/Sqft$226/sqft
Monthly cost
Open Calculator
Description
Valley View Home in a Sought-After Neighborhood This attractive 1,800 sq. ft. bungalow offers refined living in one of Biggar’s most desirable locations, where breathtaking valley views set the stage for a truly remarkable home. Step inside to a spacious foyer leading to the living room with French doors and access to the back deck. The kitchen also opens to the deck and connects easily to the formal dining room through French doors. The main floor features two comfortable bedrooms, a 4-piece bathroom, and a primary suite complete with a 3-piece ensuite and walk-in closet. Conveniently located off the garage entry, you’ll also find main floor laundry and a the 2-piece powder room. The fully developed basement is designed for both relaxation and entertaining. A wide staircase leads to a rec room with pool table included, a cozy family room showcasing a beautiful oak built-in wall unit with natural gas fireplace, and a charming nook with wet bar. The lower level also includes a spacious den, fourth bedroom, 3-piece bathroom, multiple storage areas, and a utility room. Outdoors, the backyard is a true showstopper. A large back deck offers sweeping valley views, while the two-tiered yard provides both beauty and function with mature trees, perennial gardens, lush lawns, and even a saskatoon berry tree. The fenced yard, garden shed, and underground sprinklers ensure ease of care. With an attached double garage and a perfect blend of comfort, space, and scenery, this home truly has it all. Come experience the panoramic views for yourself—this is a property that must be seen to be fully appreciated. (id:39198)
Property Details
Interior
Features
Main level Floor
Bedroom
11' 2'' x 11' 3''4pc Bathroom
8' 9'' x 9' 11''Primary Bedroom
14' 10'' x 12' 3''3pc Ensuite bath
8' 4'' x 5' 4''Property History
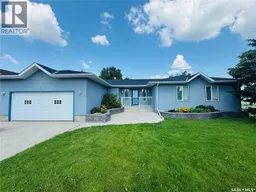 50
50
