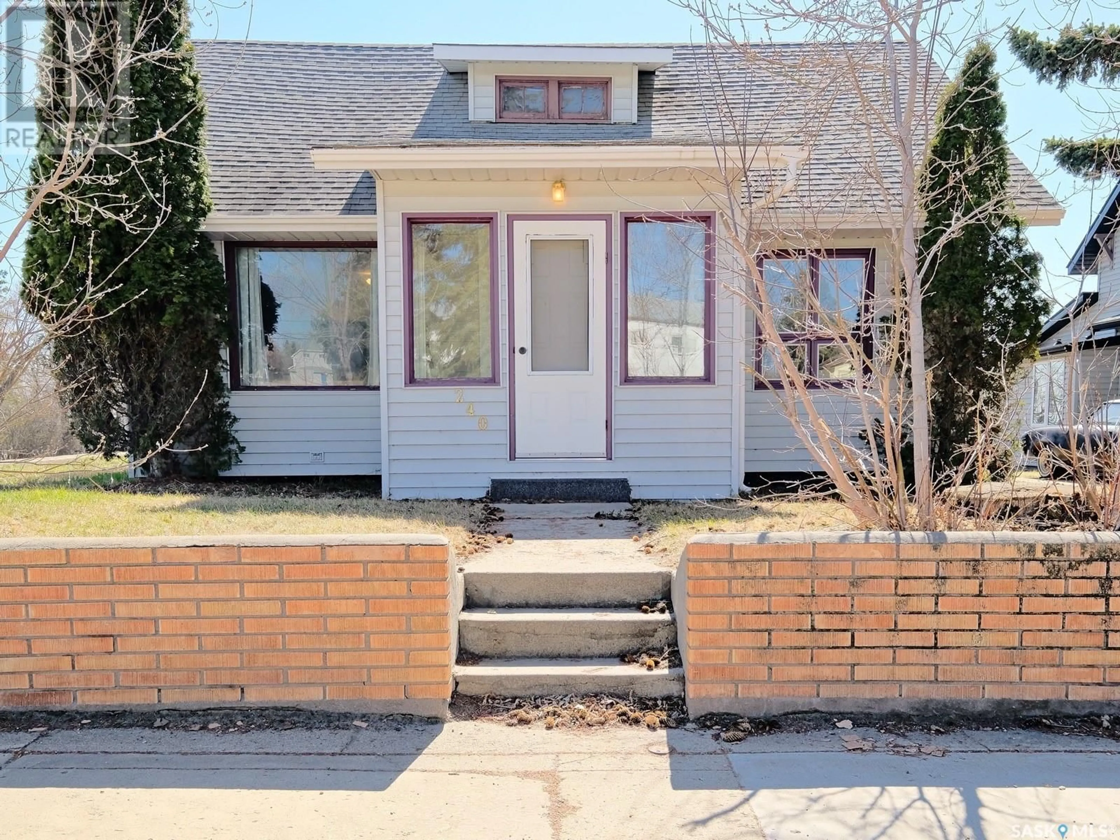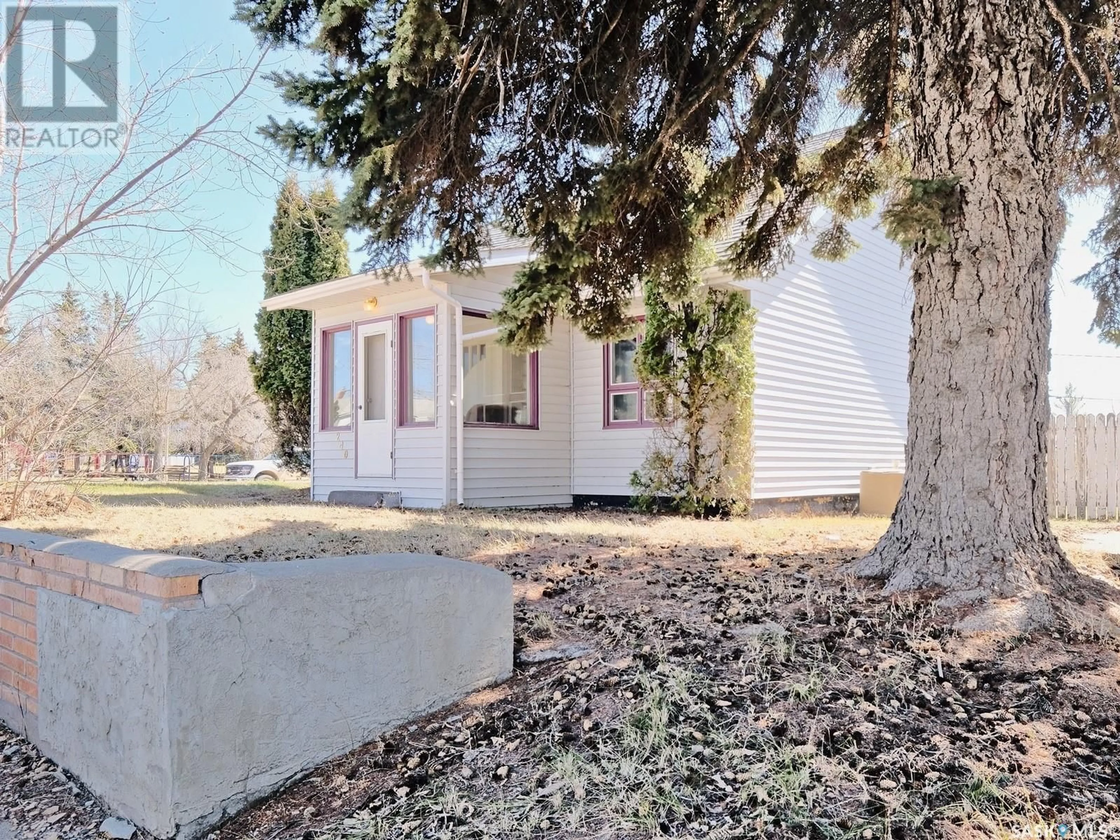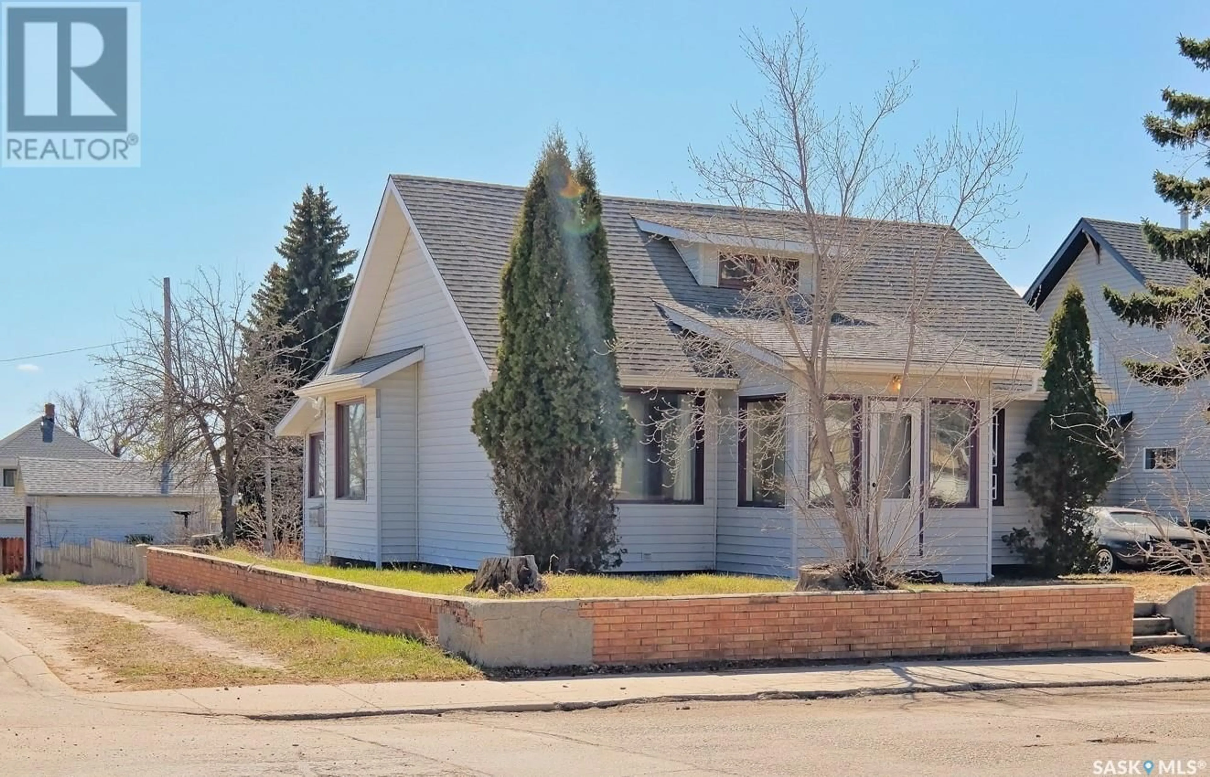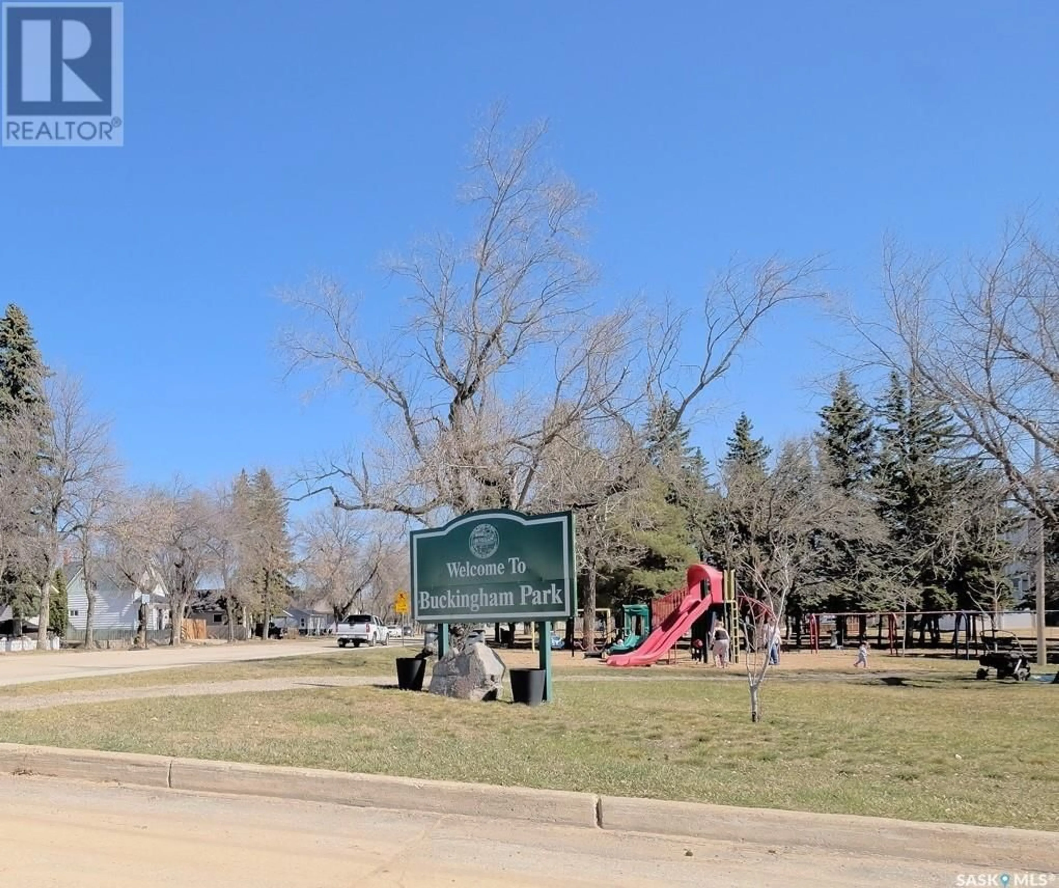240 3RD AVENUE, Biggar, Saskatchewan S0L2V0
Contact us about this property
Highlights
Estimated valueThis is the price Wahi expects this property to sell for.
The calculation is powered by our Instant Home Value Estimate, which uses current market and property price trends to estimate your home’s value with a 90% accuracy rate.Not available
Price/Sqft$98/sqft
Monthly cost
Open Calculator
Description
REDUCED BY MORE THAN $12,000!!! CHARACTER-FILLED WITH EXPANSIVE CEILING HEIGHTS & PERFECTLY POSITIONED ACROSS FROM A PARK! Welcome to 240 3rd Avenue East, a nice-sized bungalow nestled on a corner lot and directly across from stunning park space, the splash park and mere steps from the hockey rink! Enter through a charming sunroom at the back that serves as an idyllic backdrop for drinks, sheltering you from a gentle rain on warm summer’s night. Explore more … including the spacious dining room and kitchen that offer stunning views of the park and flow effortlessly into the generous-sized living room with soaring ceilings that amplifies a sense of openness. Complemented by a 4-piece bathroom and a spare bedroom with hardwood floors ready to be restored, the primary bedroom offers a peaceful retreat that is both soothing and oversized. A sun-drenched front porch offers a serene spot to unwind to curl up with a good book and enjoy a quiet moment during your down time. Downstairs, you'll find a functional space complete with laundry and plenty of storage. Then be beckoned outside to your large backyard with a patio designed for entertaining family and friends with ease or a cozy campfire with the kids. A detached single-car garage adds year-round convenience to a property ideally located in the heart of it all! With schools, the local pool, and Main Street just a short walk away, this inviting home is truly ready to be your home sweet home and is calling your name! (id:39198)
Property Details
Interior
Features
Main level Floor
Primary Bedroom
Sunroom
15'1 x 7Kitchen/Dining room
11'9 x 9'6Living room
14'3 x 23Property History
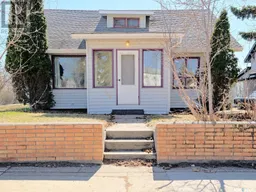 49
49
