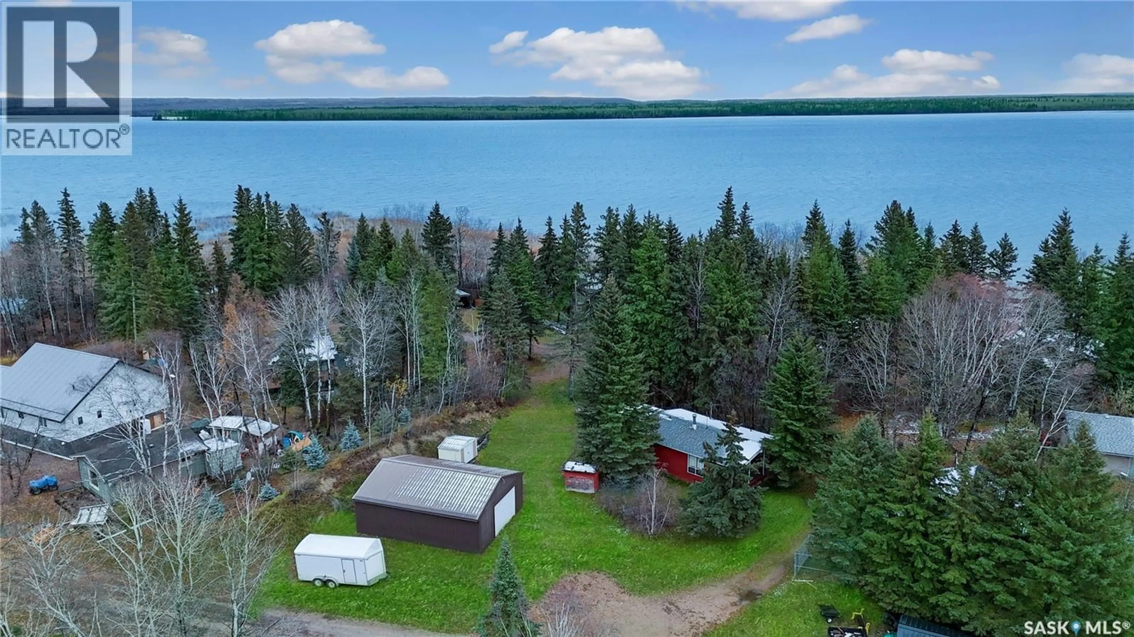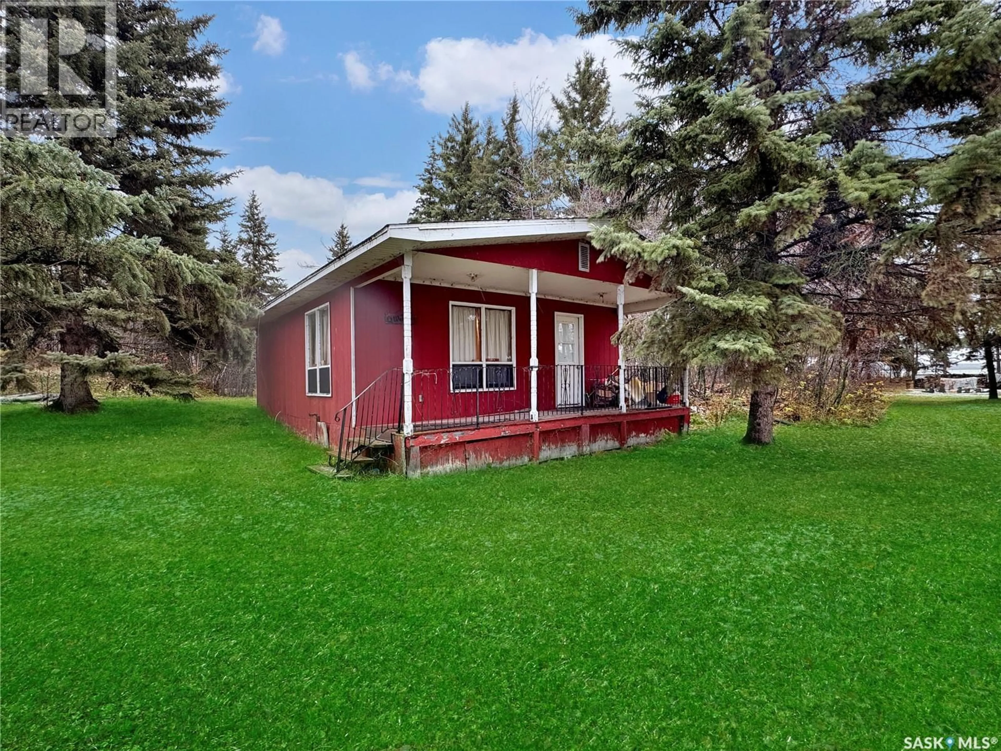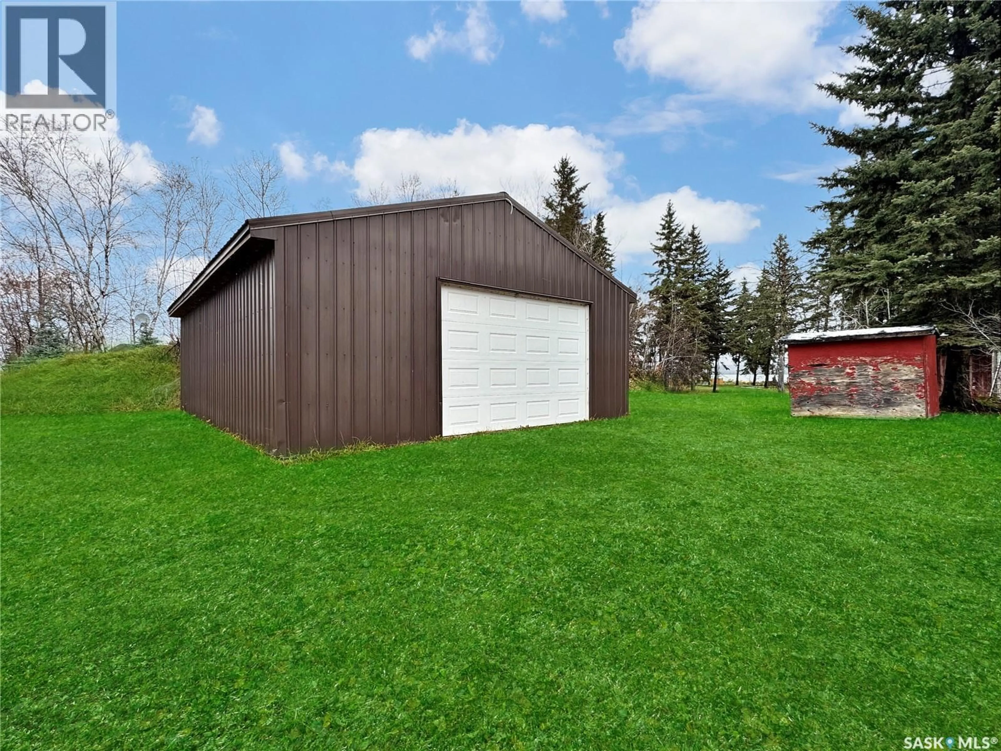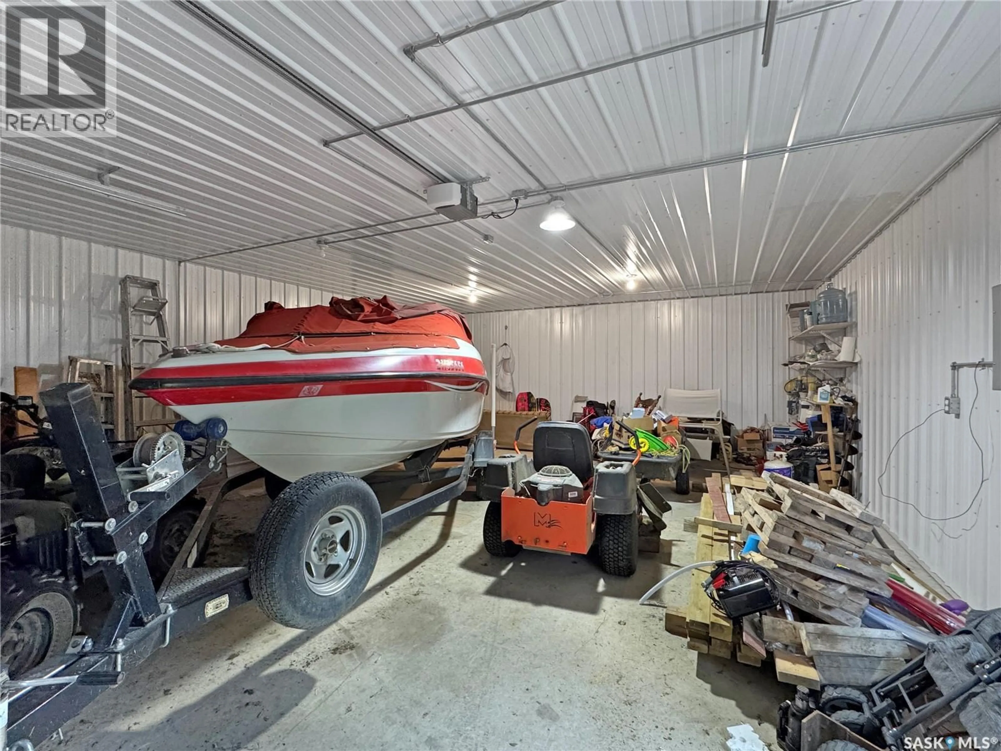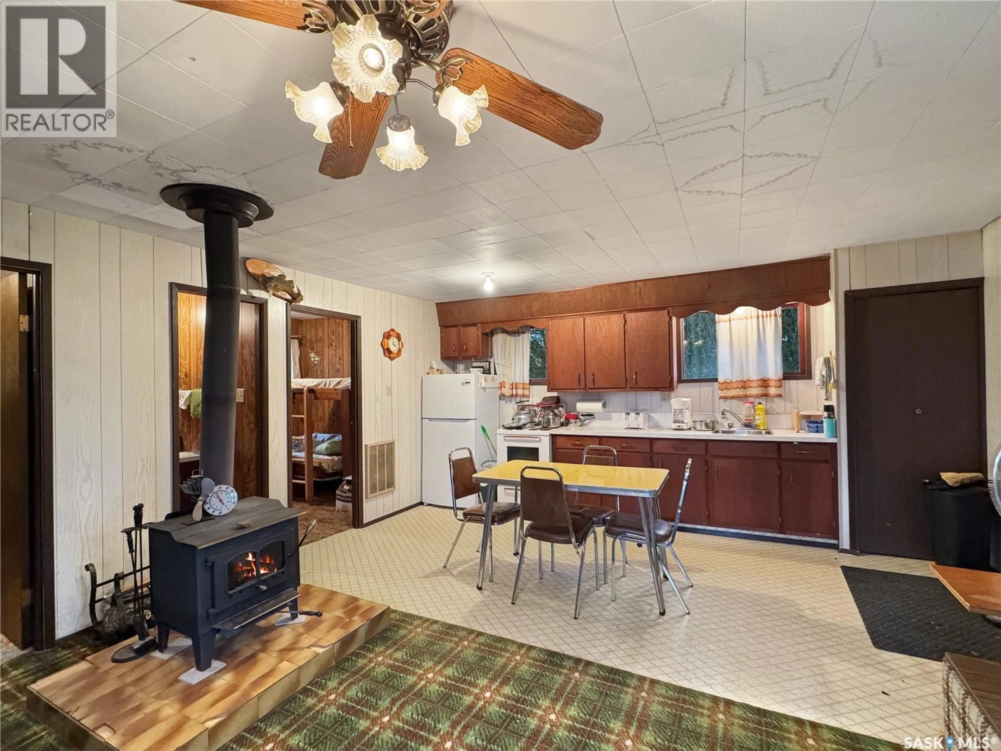CORONS BEACH, Big River Rm No. 555, Saskatchewan S0J0E0
Contact us about this property
Highlights
Estimated valueThis is the price Wahi expects this property to sell for.
The calculation is powered by our Instant Home Value Estimate, which uses current market and property price trends to estimate your home’s value with a 90% accuracy rate.Not available
Price/Sqft$186/sqft
Monthly cost
Open Calculator
Description
Charming Turn-Key Cabin at Delaronde Lake – Steps from the Water! Location: Delaronde Lake, SK 2 Bedrooms | 1 Bathroom | 0.29 Acre Lot Welcome to your affordable getaway at Delaronde Lake – a charming 2-bedroom, 1-bathroom turn-key cabin just steps from the water! Perfectly situated on a quiet cul-de-sac in a peaceful 3-season resort community, this cozy retreat offers everything you need to start enjoying lake life right away. Property Highlights: Spacious 0.29-acre lot surrounded by trees for privacy and relaxation. Comfortable 2-bedroom, 1-bathroom layout – fully furnished and move-in ready. Large 24’ x 32’ metal shop with 9-foot ceilings – perfect for storing your boat, quads, or lake gear. Enjoy access to a private marina, gated boat launch, kids’ playground, and the beautiful expanded Delaronde Resort beach. Located in a year-round resort with gravel road access maintained and cleared by the RM of Big River. Just a 15-minute drive to the Town of Big River for groceries, gas, banks, hardware, and all your essentials. Delaronde Lake is known for its excellent fishing, pristine waters, and friendly community atmosphere — making it the perfect destination for relaxing weekends, family getaways, or even your first lake property. Don’t miss this opportunity to make Delaronde Lake your happy place! (id:39198)
Property Details
Interior
Features
Main level Floor
Other
11.4 x 9Kitchen
15.7 x 9Living room
15.7 x 11.2Bedroom
8 x 8.8Property History
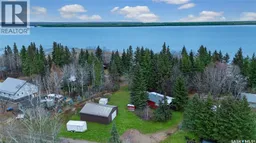 15
15
