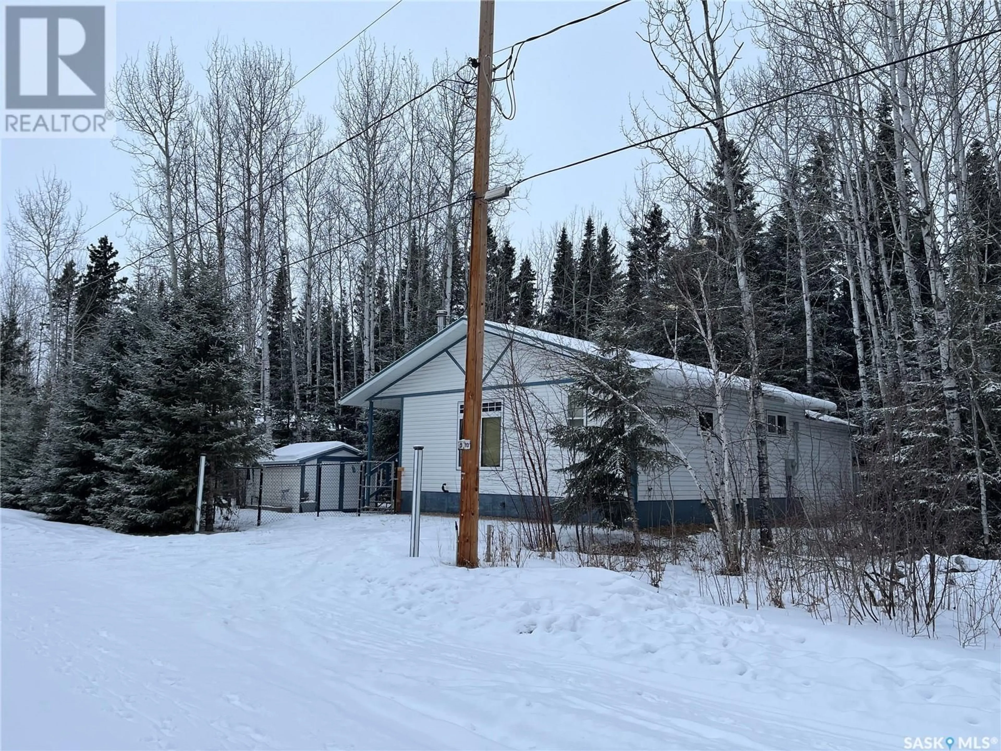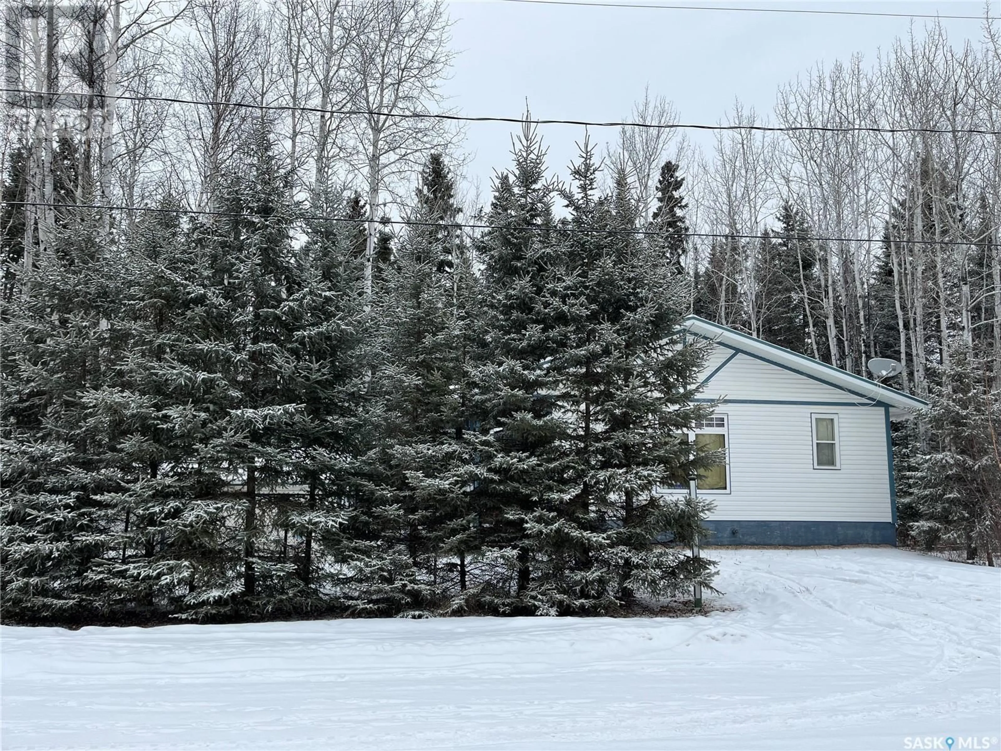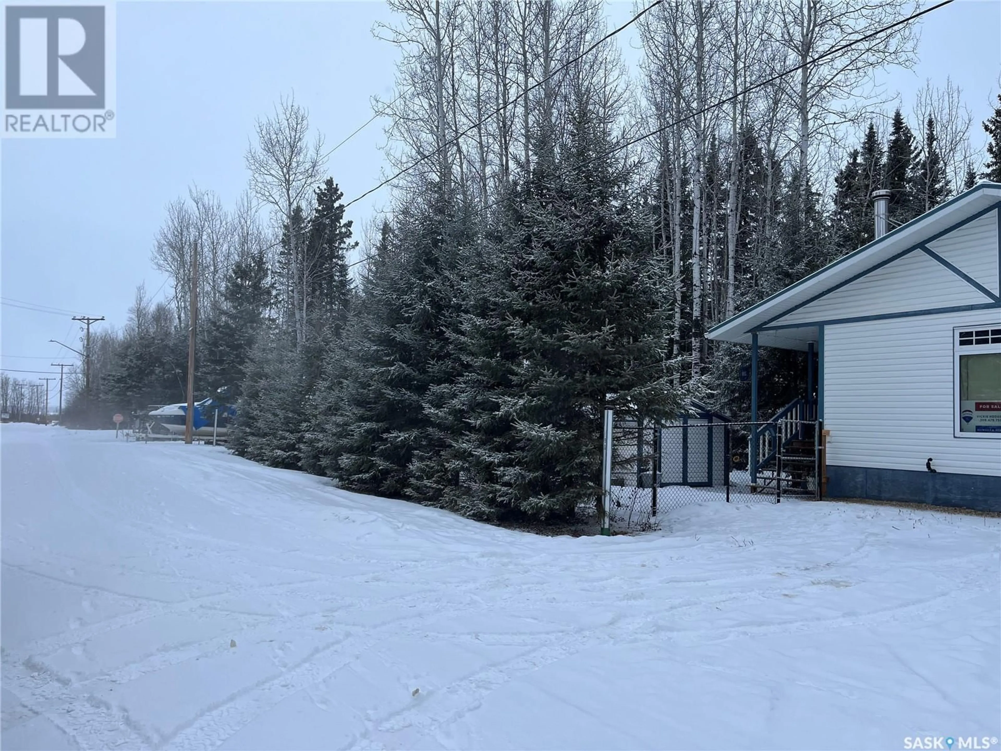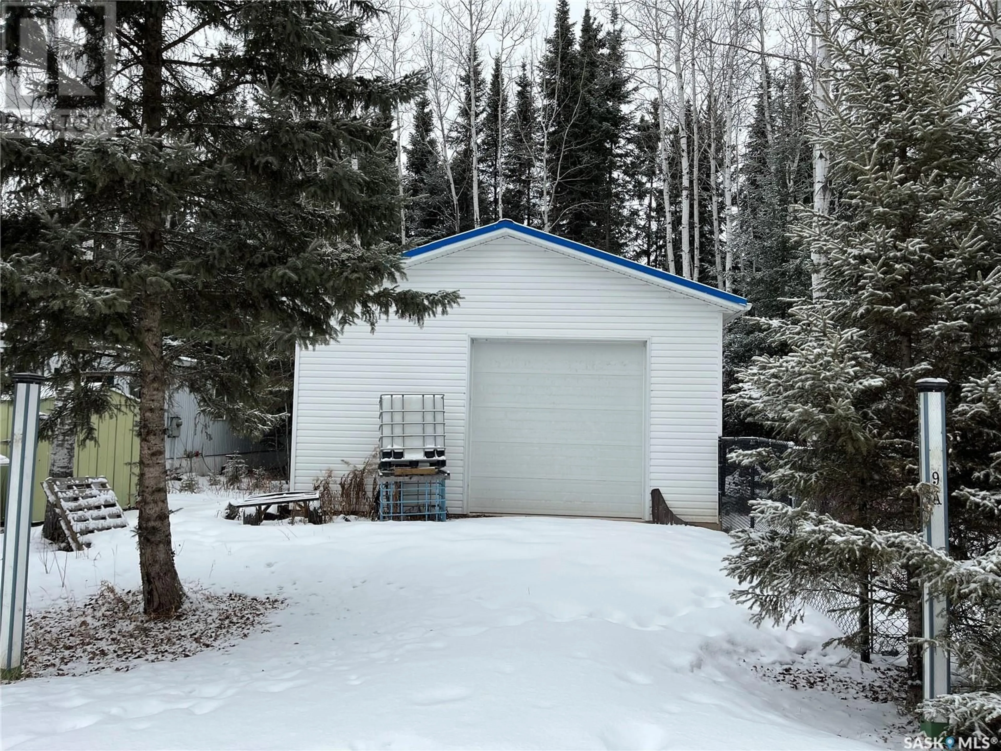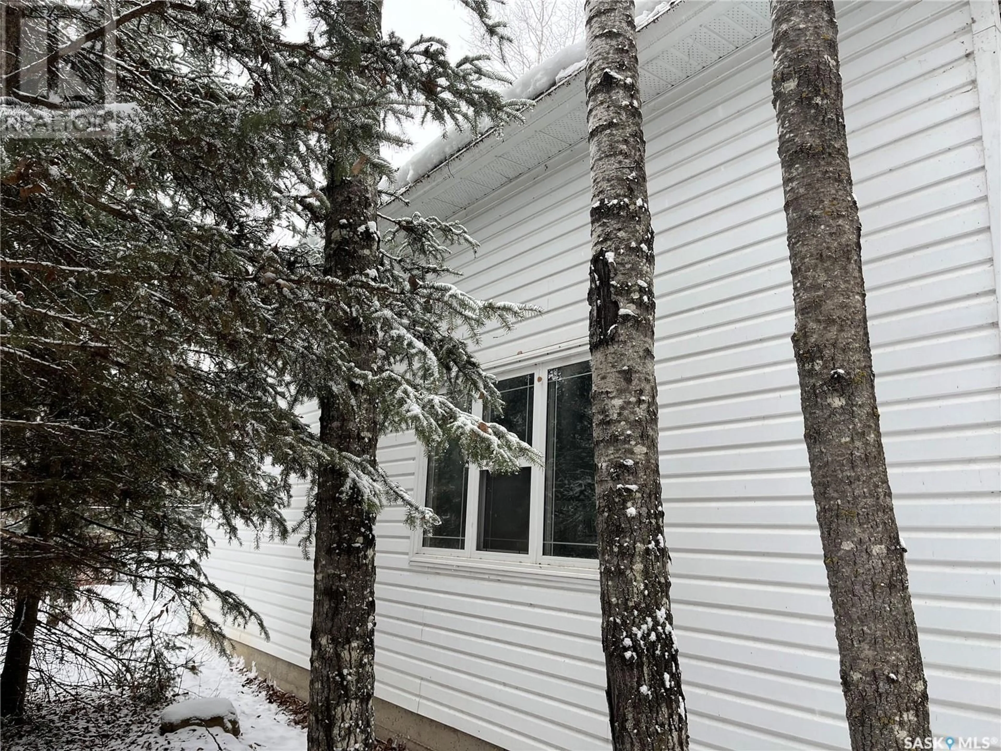9A DELARONDE PLACE, Big River Rm No. 555, Saskatchewan S0J0E0
Contact us about this property
Highlights
Estimated valueThis is the price Wahi expects this property to sell for.
The calculation is powered by our Instant Home Value Estimate, which uses current market and property price trends to estimate your home’s value with a 90% accuracy rate.Not available
Price/Sqft$357/sqft
Monthly cost
Open Calculator
Description
Are you ready to make family memories? If so, this 840 square foot cottage, open concept kitchen, dinning and living room, with a master bed room, great bunk room for the children and or grandchildren, and a 3 piece bathroom is your next destination. Cozy up with a great book, a movie, even a nap with the warmth of the fire in the wood stove. If you like to entertain, and spend time outdoors, enjoy the covered deck on 2 sides, a closed in gazebo, or sit around the covered fire pit and enjoy a wiener roast. Property also offers a 10 x 12 guest bunk house, tool/storage shed with an attached filleting shack. It doesn’t stop there, don’t worry about the pets as the property has a brand new chain link fence in 2023, and access from the yard as well as the front to a 24 x 30 x 10 new garage to store all your toys in. This lot is beautifully landscaped, large spruce trees for privacy. Don’t wait, call today for your personal tour. (id:39198)
Property Details
Interior
Features
Main level Floor
Bedroom
11 x 8.9Kitchen/Dining room
10.7 x 15.3Living room
18.3 x 13.4Bedroom
11.4 x 11.2Property History
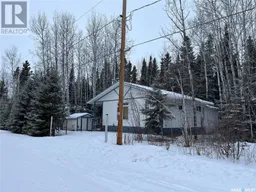 36
36
