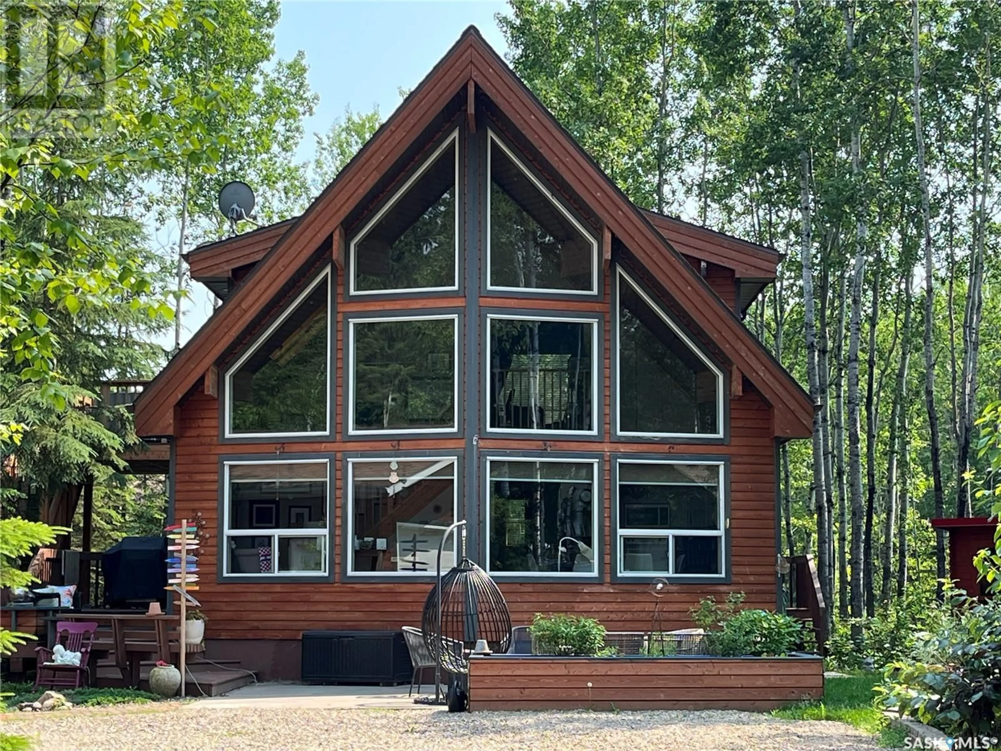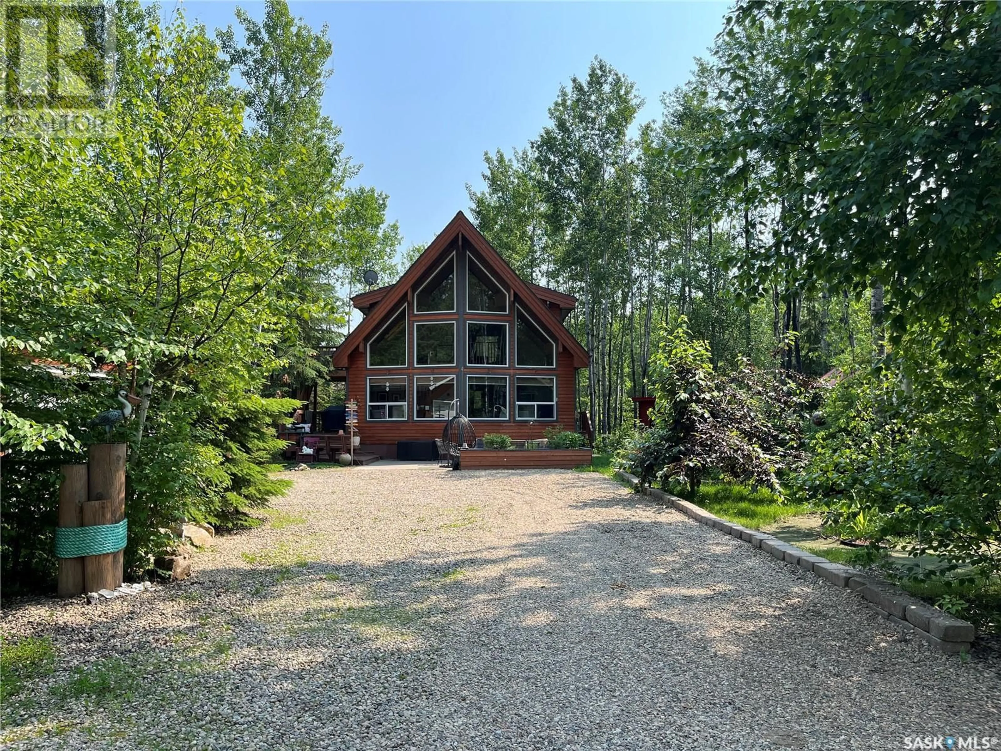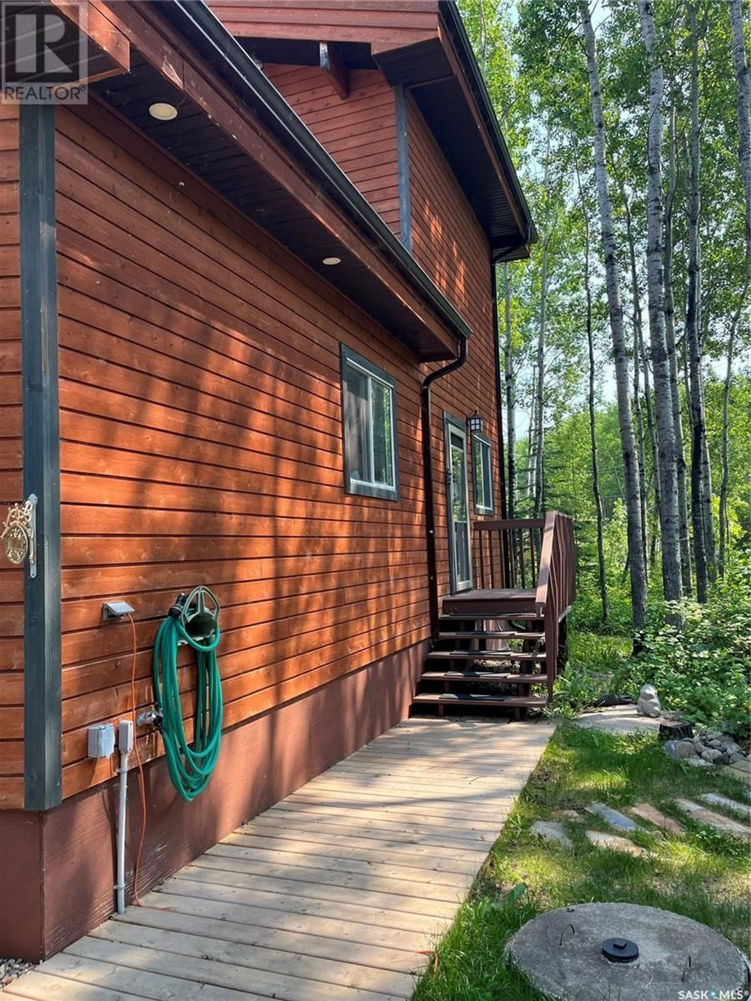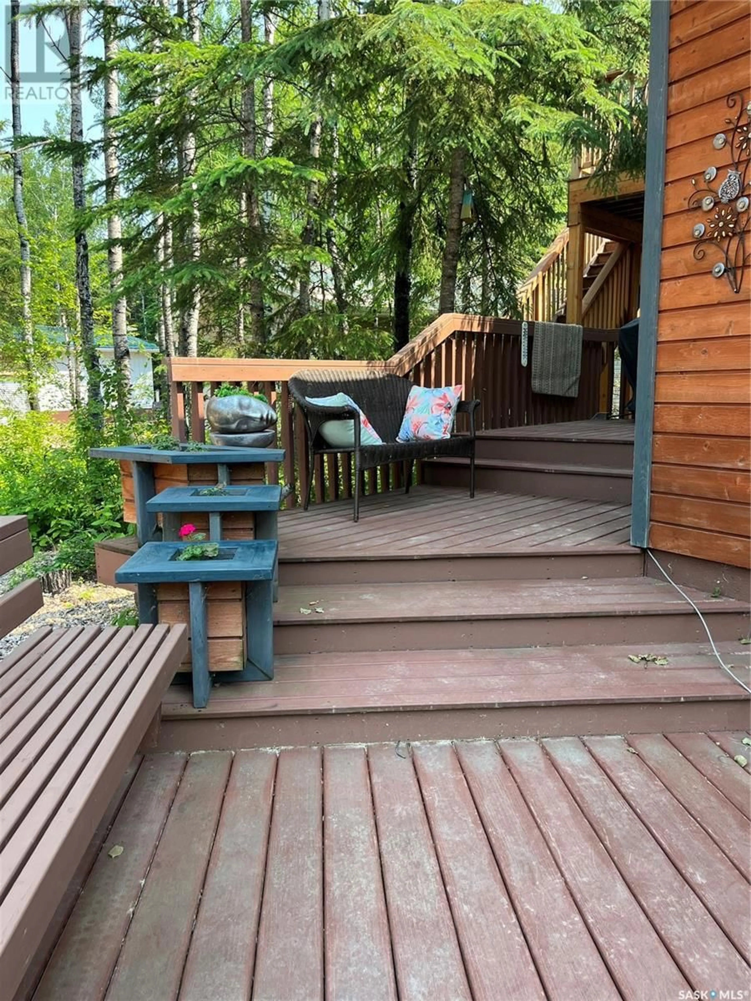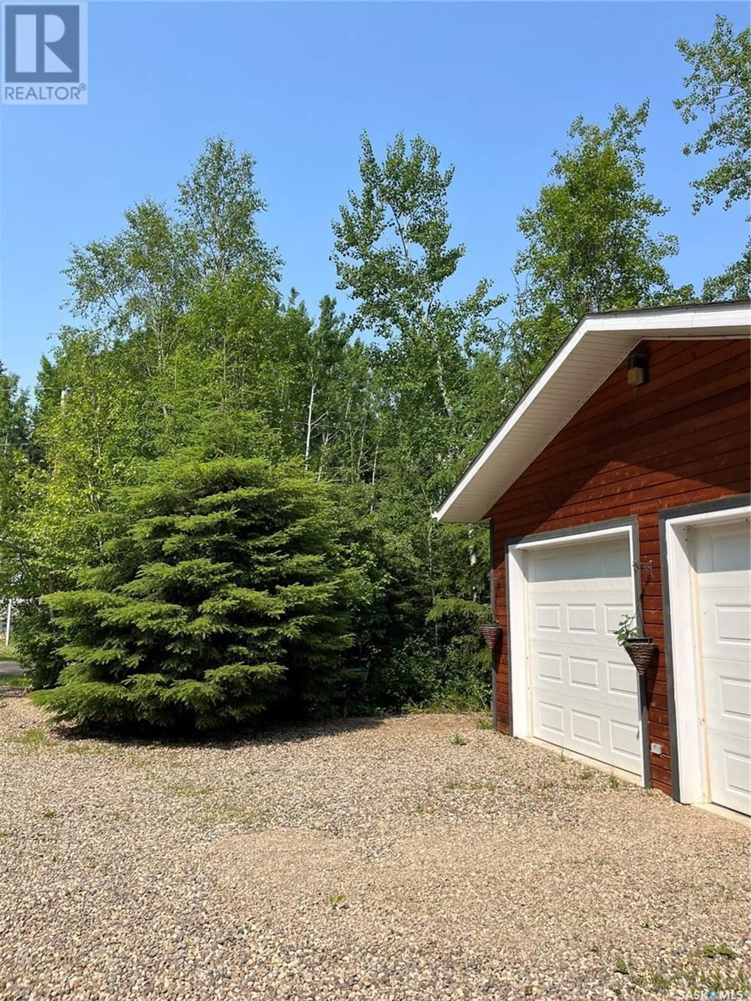27A DELARONDE PLACE, Big River Rm No. 555, Saskatchewan S0J0E0
Contact us about this property
Highlights
Estimated valueThis is the price Wahi expects this property to sell for.
The calculation is powered by our Instant Home Value Estimate, which uses current market and property price trends to estimate your home’s value with a 90% accuracy rate.Not available
Price/Sqft$531/sqft
Monthly cost
Open Calculator
Description
Stunning Cottage on large 0.49 acre corner lot at Pickerel Point, on Delaronde Lake. This open concept, 2 bedroom, 2 bathroom cottage. The kitchen offers custom built cabinets, all stainless steel appliances, OTR microwave hood fan, BI dishwasher, and bar top eating. Family dinning room, and living room offers beautiful windows, oak hardwood floors, and a propane fireplace to cozy up to with a great book. Main floor also offers, bedroom, 3 piece bathroom with a walk in shower, laundry room and side door to a nicely landscaped yard, with trees and shrubs that offer great privacy. Loft offers the primary bedroom, with cherry hardwood floors, 3 piece ensuite with a large soaker tub, access to a private deck and access to the yard. Enjoy the side deck, front patio, enclosed gazebo which is on 2x6 skids, and wired for electricity. There is no need to worry about storage, 2 double detached garages, park the toys in one and park the vehicles in the other. For the work enthusiast, the 24 x 28 garage also offers an office space, and a window with a view. Don’t worry about the power going out, equipped with a 220 plug as there is a generator ready to be plugged in. Yard also offers garden shed which is finished inside, flower beds, partially fenced with mini golf course, hot and cold water tap outside. This property has so much to offer, don’t hesitate and call today for your personal tour. (id:39198)
Property Details
Interior
Features
Main level Floor
Living room
20.7 x 17.5Laundry room
7.6 x 6.3Bedroom
11.3 x 11.23pc Bathroom
7.7 x 7.5Property History
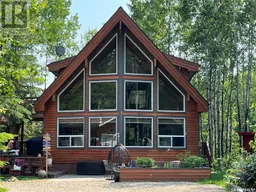 50
50
