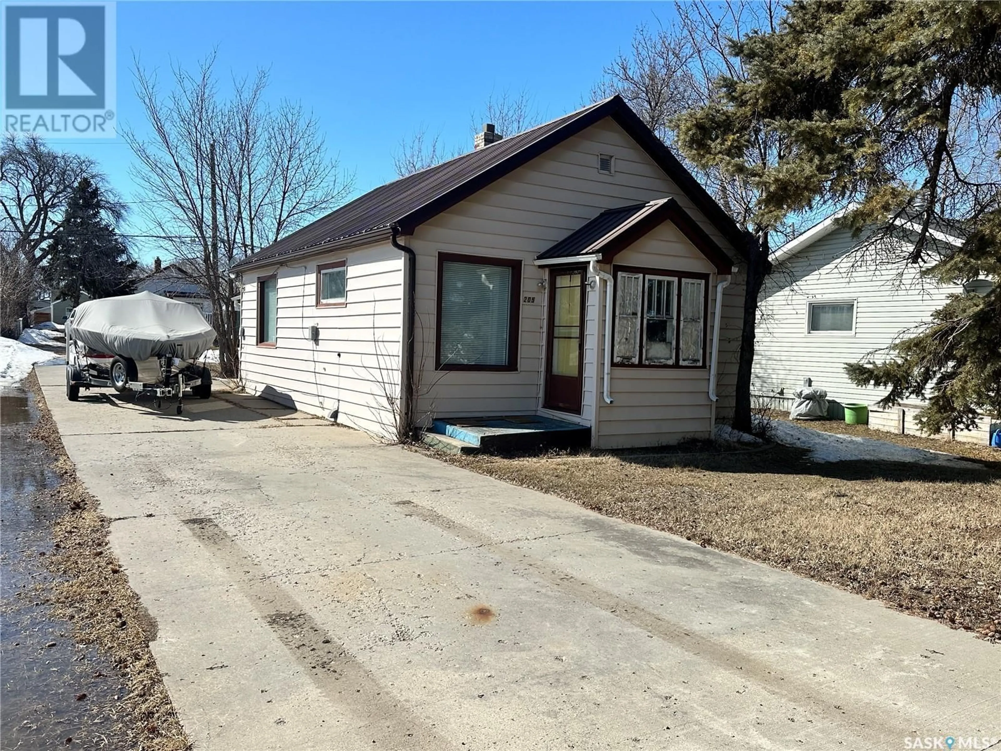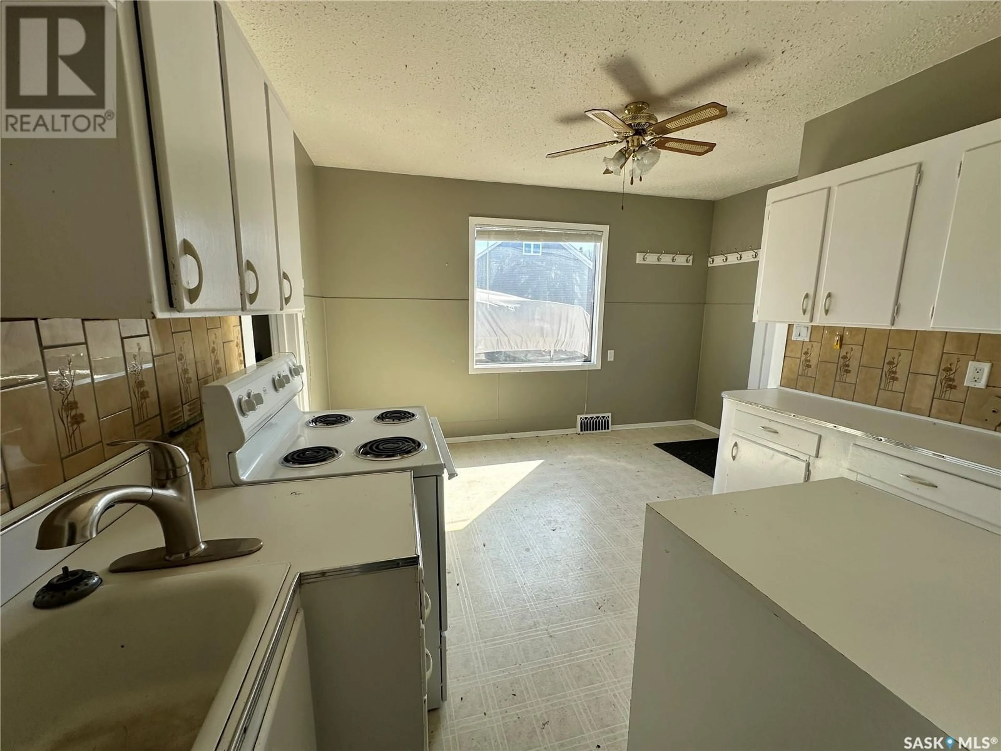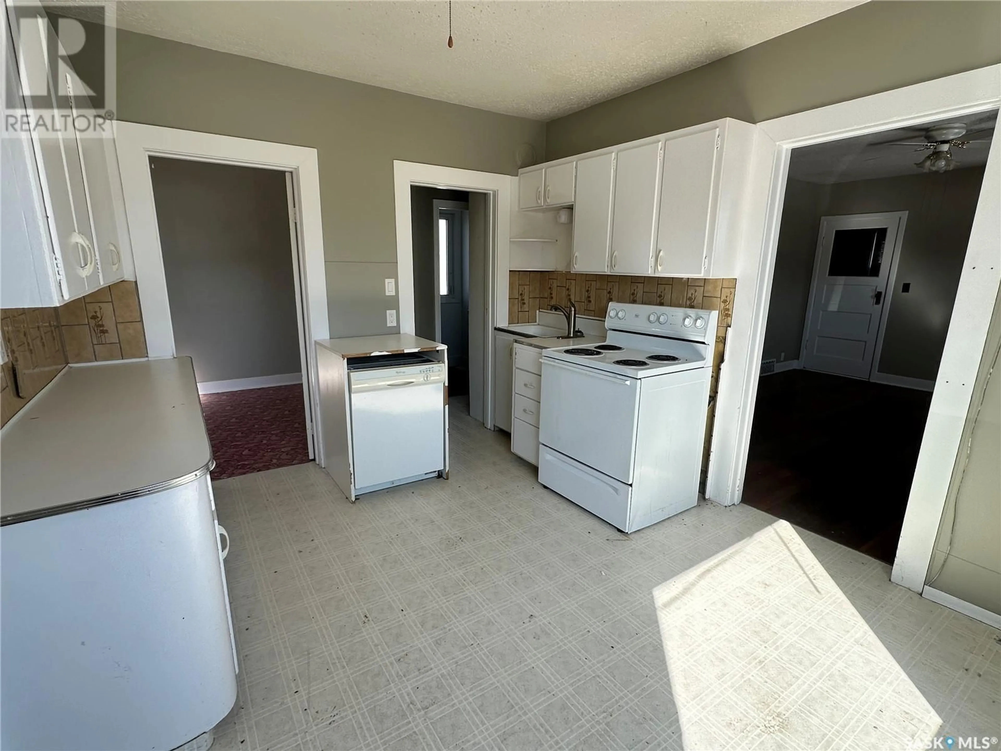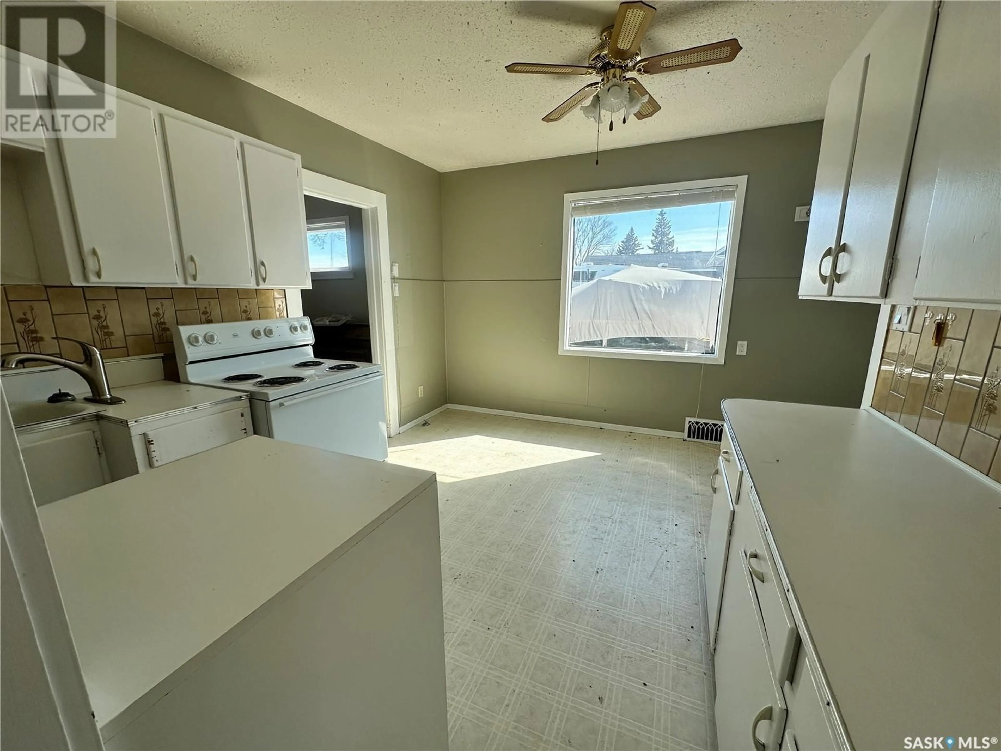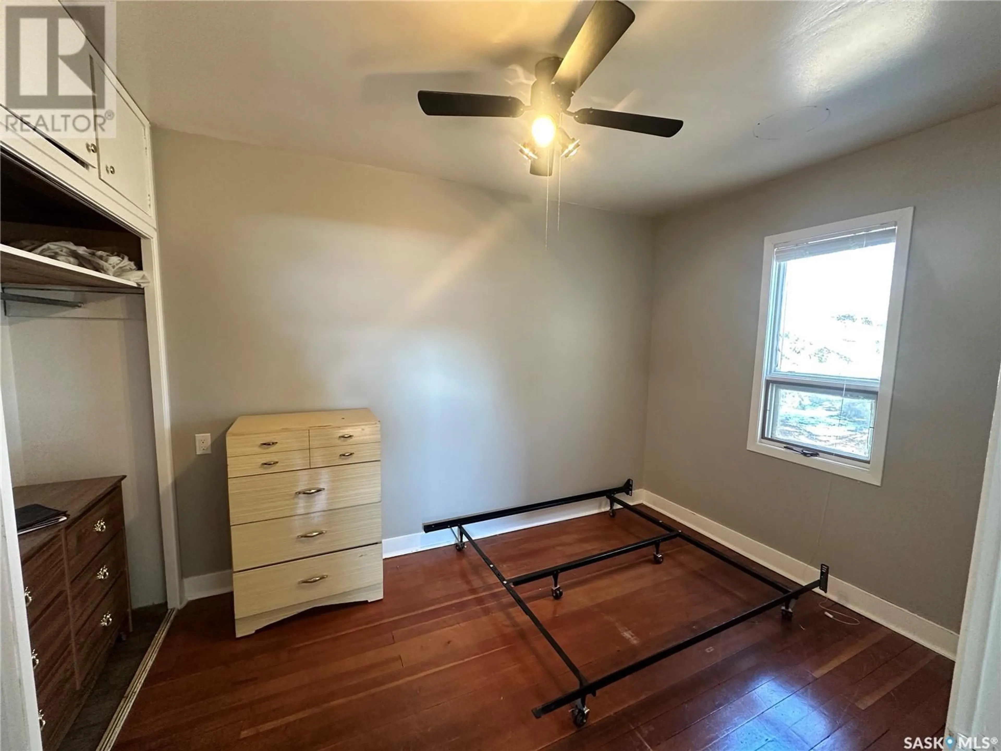E - 205 3RD STREET, Wynyard, Saskatchewan S0A4T0
Contact us about this property
Highlights
Estimated ValueThis is the price Wahi expects this property to sell for.
The calculation is powered by our Instant Home Value Estimate, which uses current market and property price trends to estimate your home’s value with a 90% accuracy rate.Not available
Price/Sqft$69/sqft
Est. Mortgage$232/mo
Tax Amount (2024)$1,998/yr
Days On Market26 days
Description
Welcome to 205 3rd Street East — a cozy, character-filled bungalow offering incredible value and potential in the friendly community of Wynyard, SK. Whether you’re a first-time buyer, investor, or looking to downsize, this affordable home is move-in ready with room for your personal touches. Step into the sunny eat-in kitchen, where large windows fill the space with natural light. Enjoy plenty of cabinetry, a classic tile backsplash, and all major appliances included. The living room features original hardwood floors, a ceiling fan, and ample room to relax or entertain. The home offers two bedrooms, each with their own charm — including a built-in closet and original wood floors in the primary room, and vintage lino and views to the backyard in the second. The full bathroom has been updated and is fully equipped with a modern tub/shower combo, safety grab bars, and stylish fixtures. Other highlights include: Updated paint throughout Spacious back and side yard with mature trees and privacy Large concrete driveway with plenty of off-street parking Rear porch and entryway ideal for coats, boots, or storage Located on a quiet, established street just minutes from schools, shops, and parks, this home offers small-town living at its best. With a little TLC, this gem could shine even brighter — don’t miss this opportunity to get into the market or grow your rental portfolio. Call today to book your private showing! (id:39198)
Property Details
Interior
Features
Main level Floor
Kitchen
13'04" x 12'03"Bedroom
9' x 8'04"4pc Bathroom
6'05" x 4'11"Bedroom
12'04" x 8'03"Property History
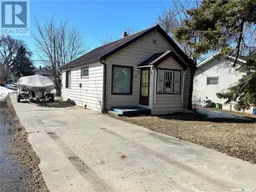 22
22
