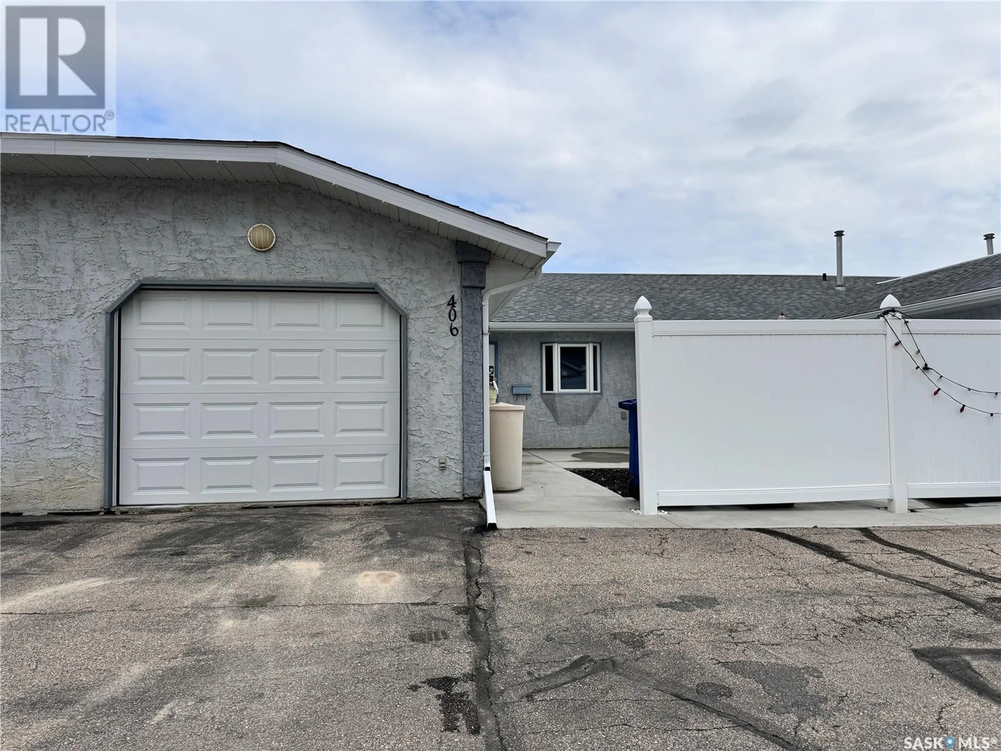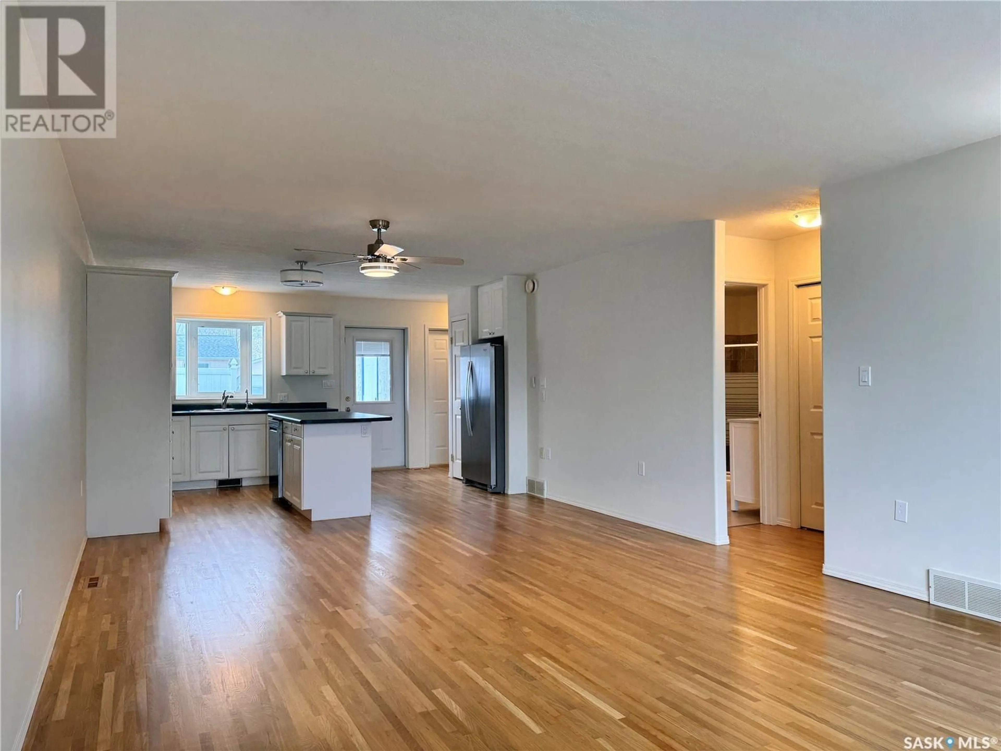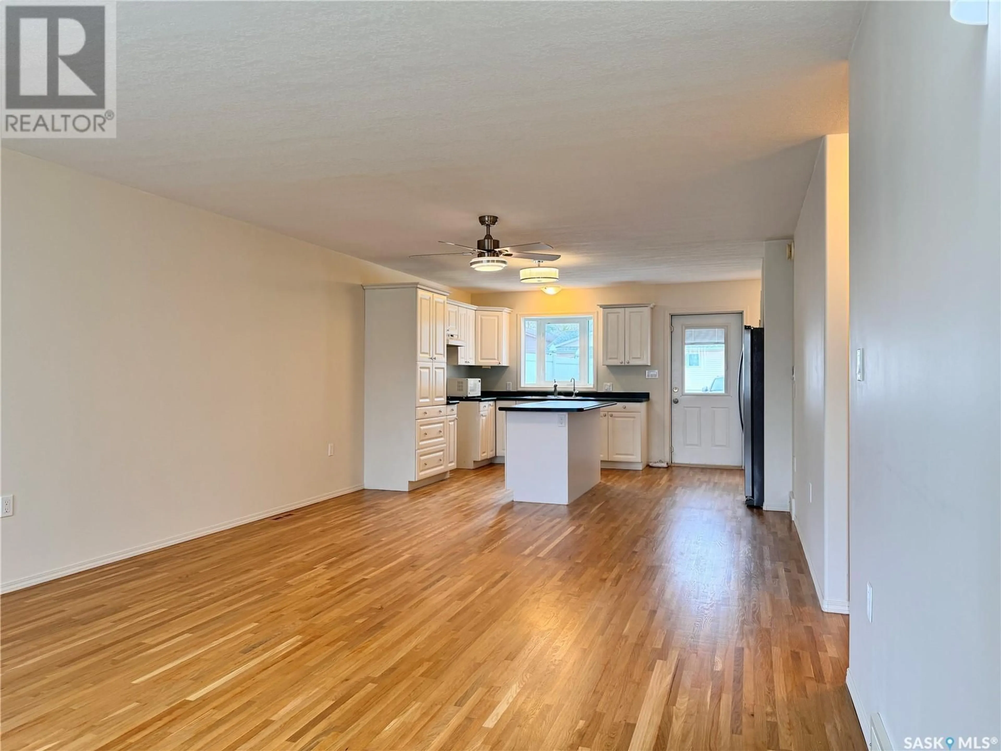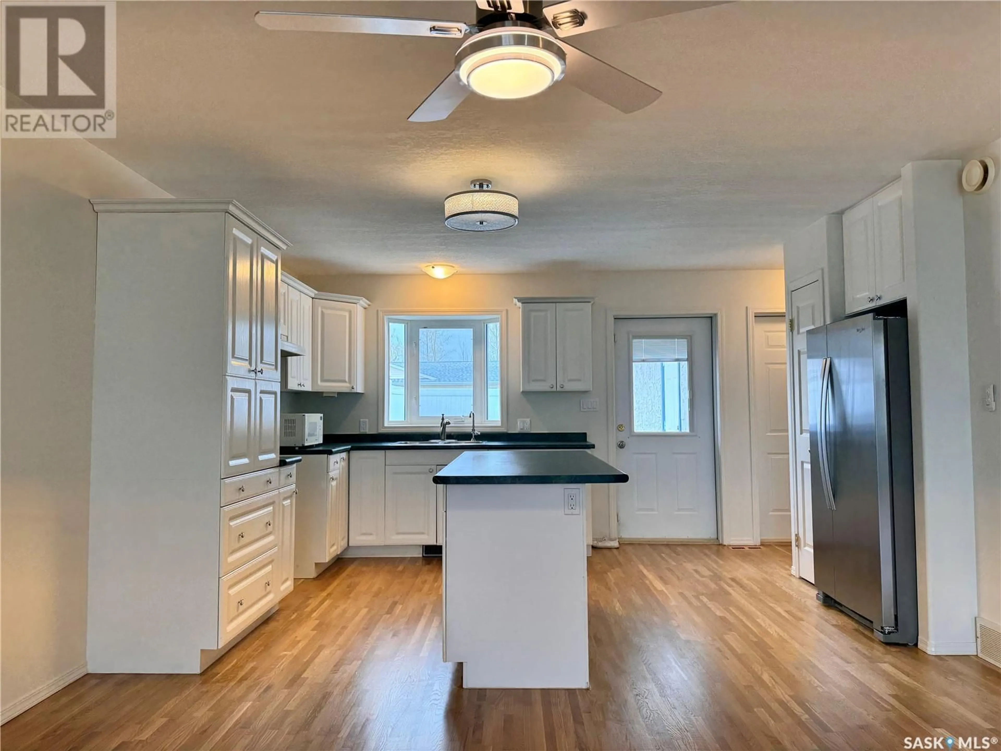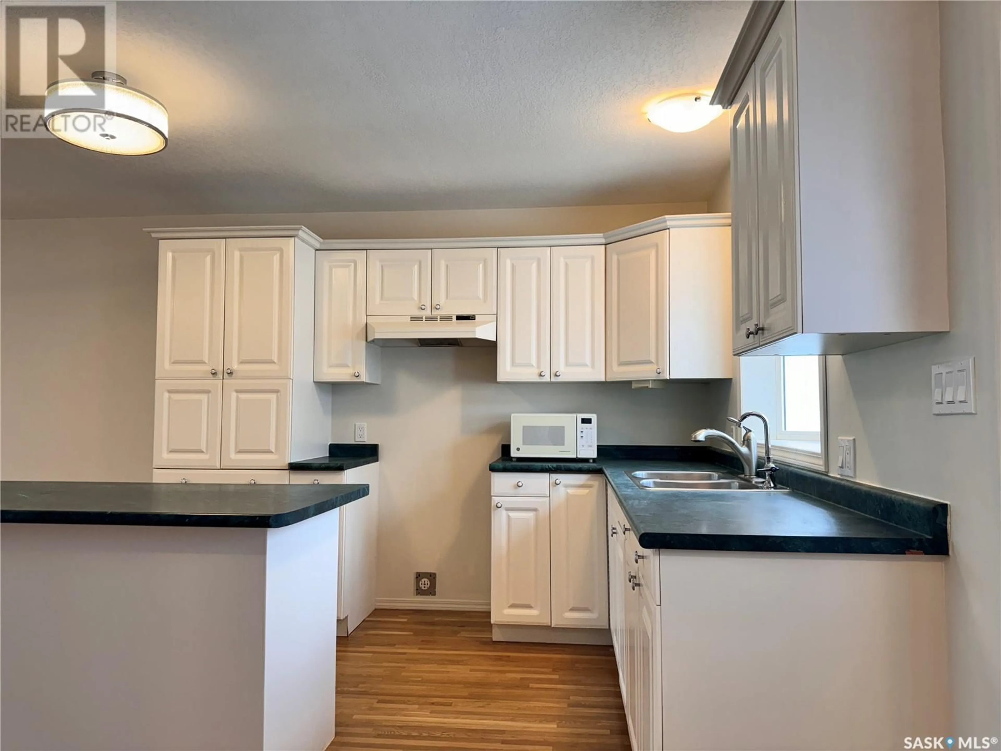9 406 TESKY CRESCENT, Wynyard, Saskatchewan S0A4T0
Contact us about this property
Highlights
Estimated ValueThis is the price Wahi expects this property to sell for.
The calculation is powered by our Instant Home Value Estimate, which uses current market and property price trends to estimate your home’s value with a 90% accuracy rate.Not available
Price/Sqft$200/sqft
Est. Mortgage$790/mo
Maintenance fees$100/mo
Tax Amount (2024)$2,391/yr
Days On Market17 days
Description
This charming 1 bedroom condo has everything you need all on one floor. The bedroom is spacious and features a walk in closet. The bathroom has laundry tucked away in a closet. There is a tub, shower and full vanity with additional storage space. You will love the natural light coming in. The main living area is open to the kitchen providing a great space to entertain. The basement is unfinished and ready if you choose. There is a single attached garage with parking for 2. The patio space is perfect and is maintenance free with the pvc fence and concrete. (id:39198)
Property Details
Interior
Features
Main level Floor
Kitchen
11.3 x 9.1Living room
13.9 x 22.1Bedroom
12.1 x 13.11Other
7 x 5.3Condo Details
Inclusions
Property History
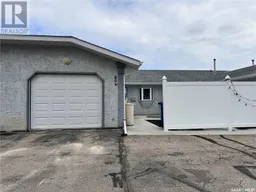 33
33
