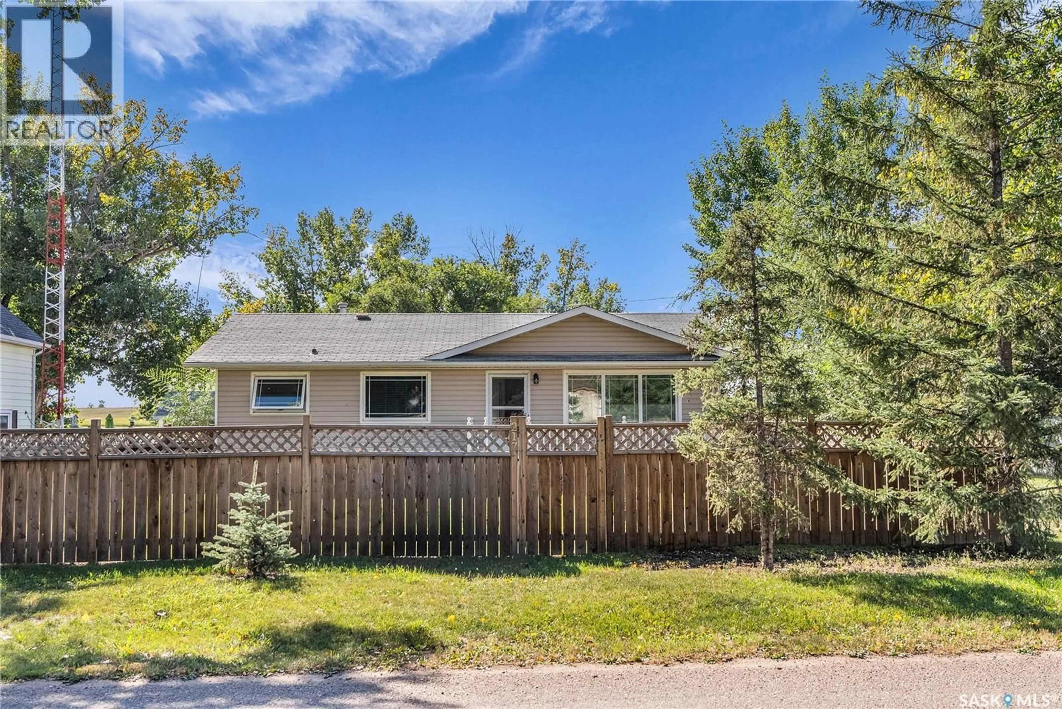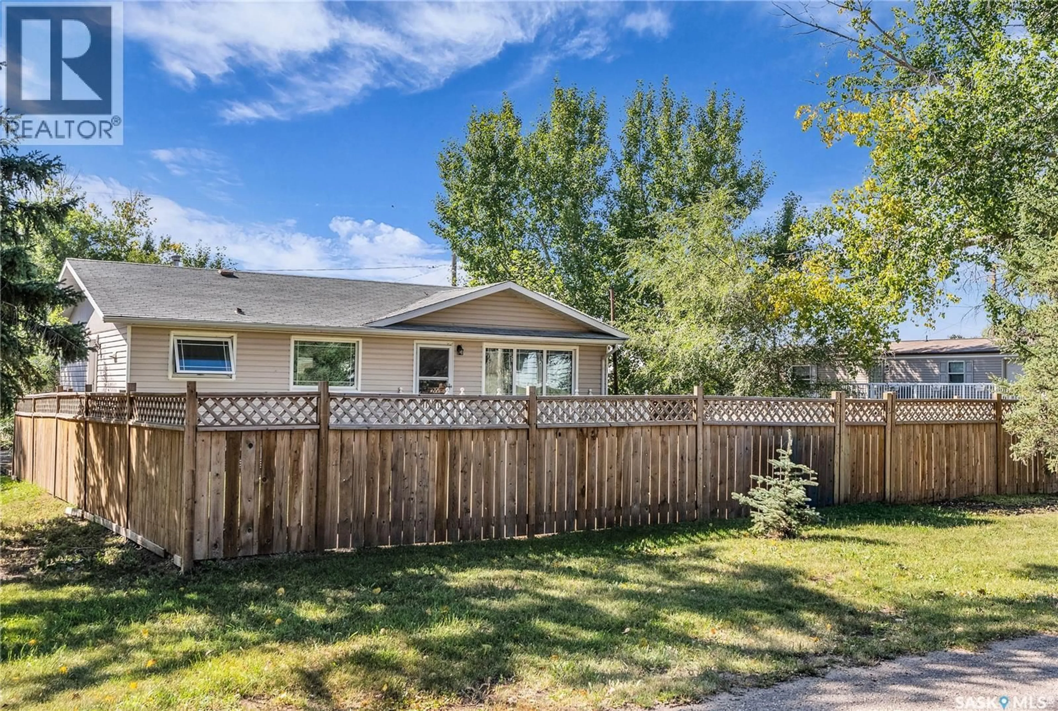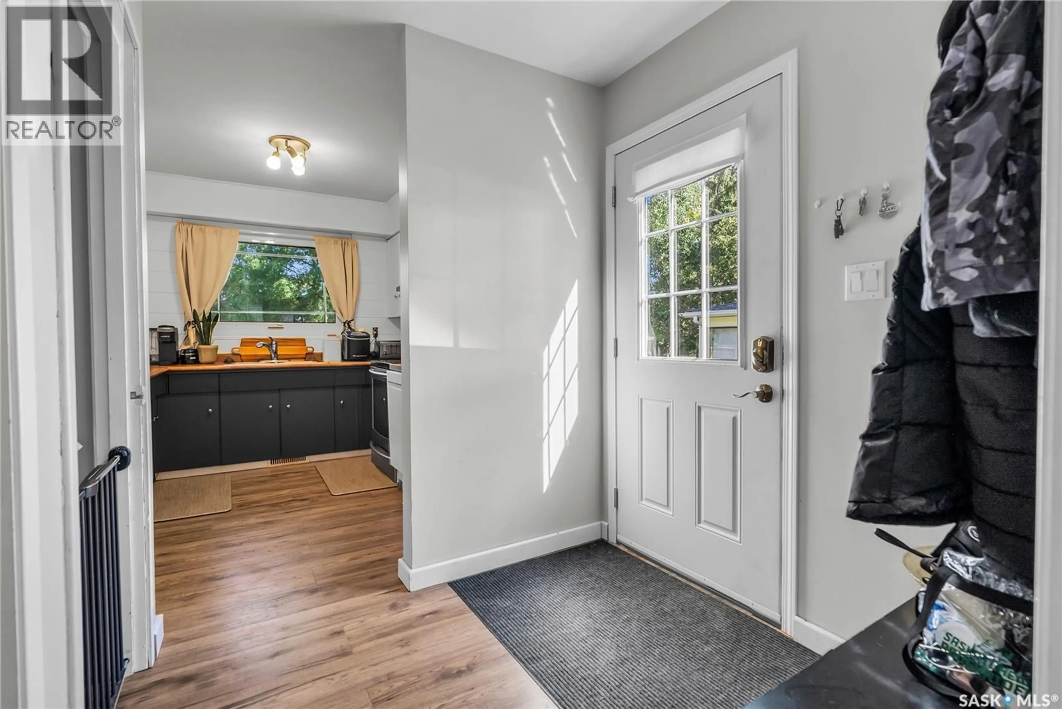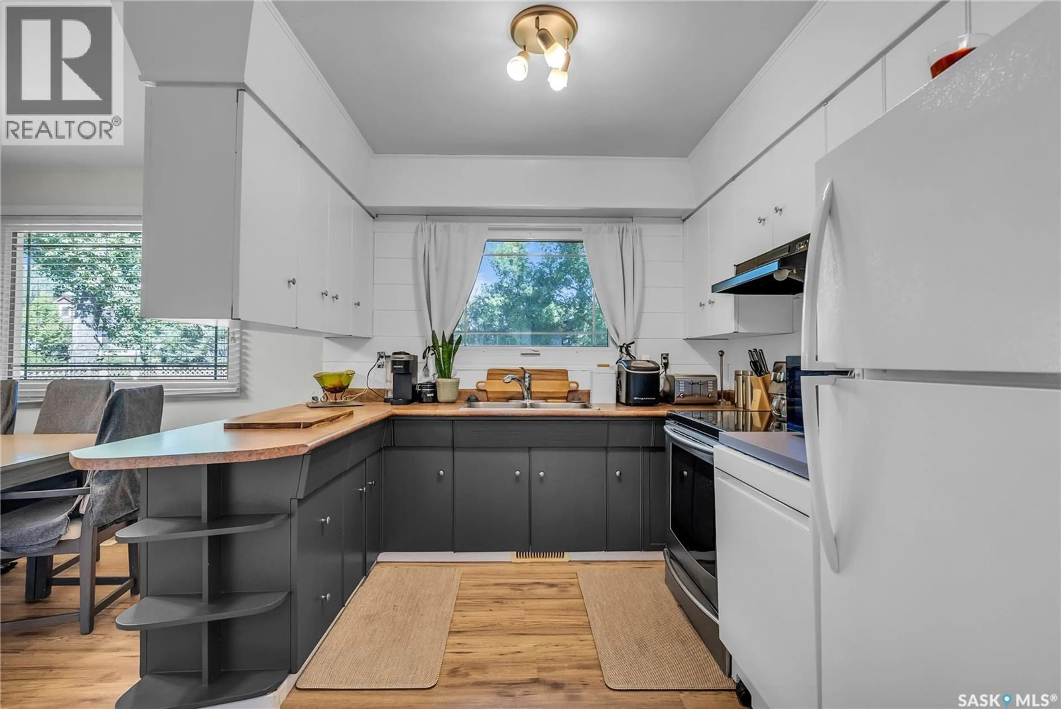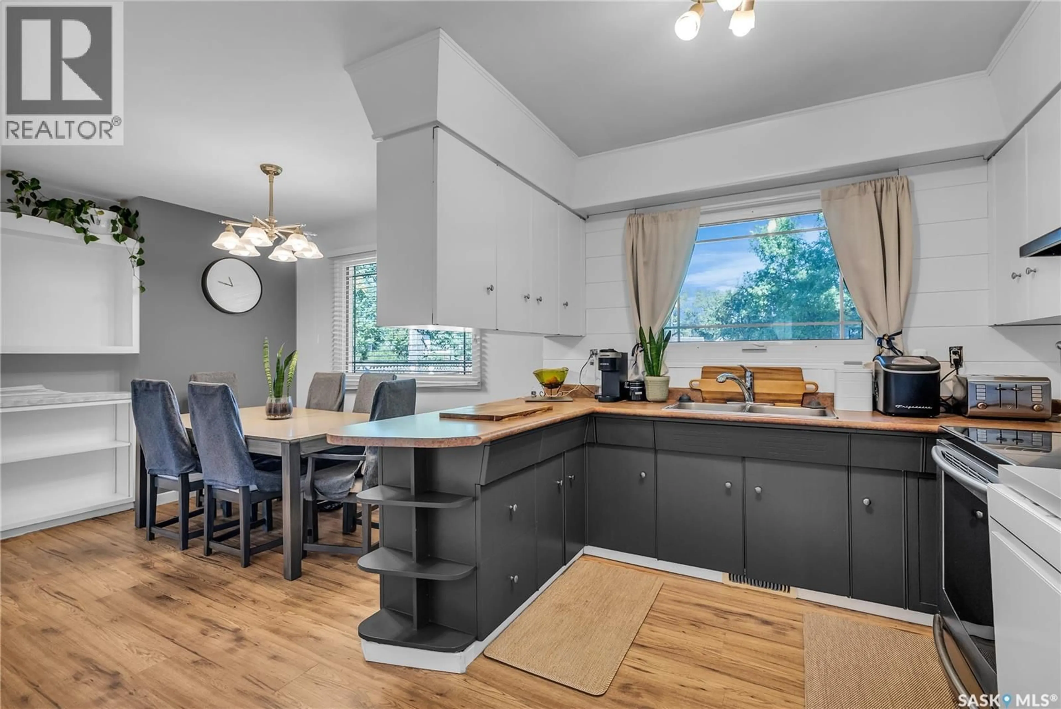217 PRINCE STREET, Imperial, Saskatchewan S0G2J0
Contact us about this property
Highlights
Estimated valueThis is the price Wahi expects this property to sell for.
The calculation is powered by our Instant Home Value Estimate, which uses current market and property price trends to estimate your home’s value with a 90% accuracy rate.Not available
Price/Sqft$160/sqft
Monthly cost
Open Calculator
Description
Well kept home in the busy town of Imperial! This bungalow offers plenty of space for any buyer! Side entrance accesses main floor laundry/mud room, kitchen or basement. U shaped kitchen with updated counters, stove and and dishwasher is functional and opens to dining area, with spacious living room beyond. Living room has a huge picture window providing tons of natural light and overlooking the deck and private front yard. Huge main bath with extended vanity and 2 good sized bedrooms complete the main floor. You'll love mid-century style built in shelving in the dining and living rooms. Primary bedroom has corner windows and huge closet, in addition to tons of closet space throughout. Brand new laminate floor throughout entire main floor. Basement is insulated and drywalled with layout including 3 pc roughed in bath (toilet is there), bedroom, huge family room (or whatever you designate it to be) and utility/storage. Front yard is completely fenced, perfect for kids or pets. There's asphalt parking space at rear of house plus a single detached garage that's insulated. Imperial has a solid business community and is home to Rite-Way Manufacturing. There's a health center and k-12 school. Location is just minutes from Last Mountain Lake, home of North America's oldest bird sanctuary and a popular summer destination for recreation and fishing, not to mention ice fishing in the winter. Call to view this great bungalow today! (id:39198)
Property Details
Interior
Features
Main level Floor
Kitchen
9.2 x 9.1Dining room
9.2 x 9.1Living room
13.5 x 18.94pc Bathroom
Property History
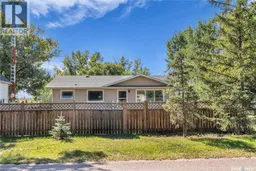 48
48
