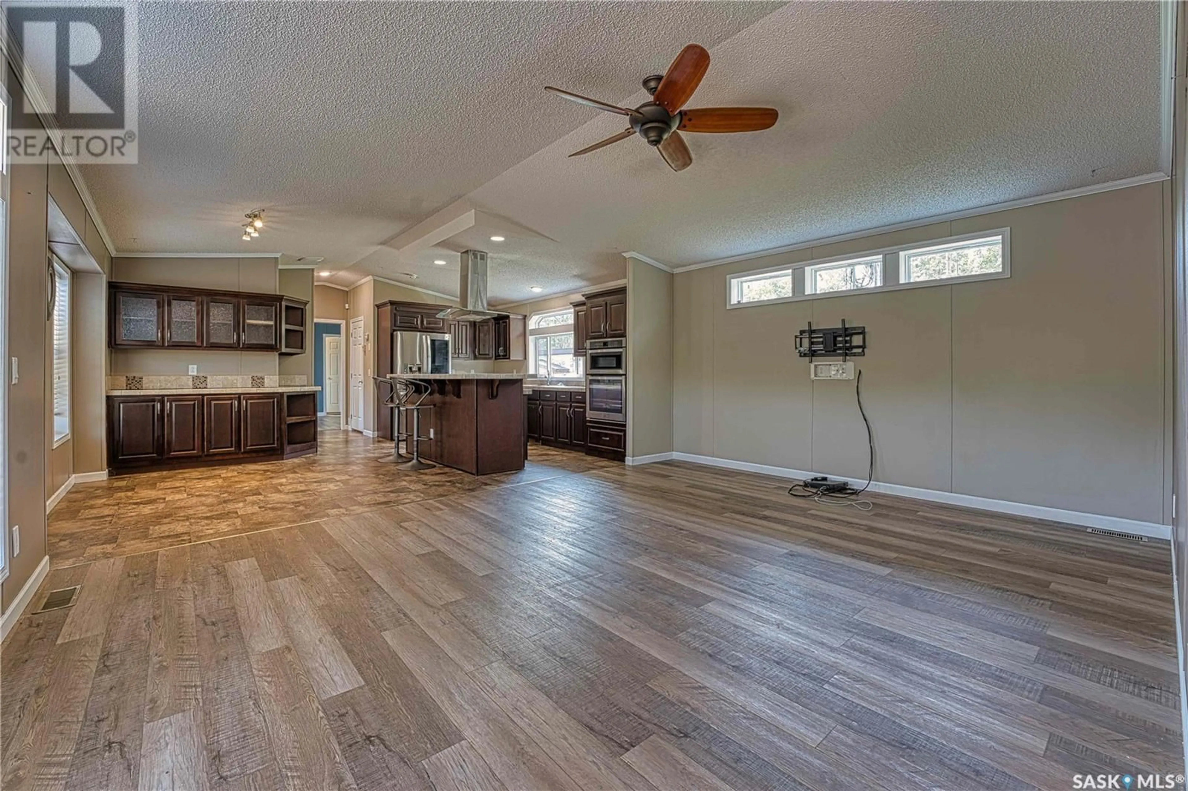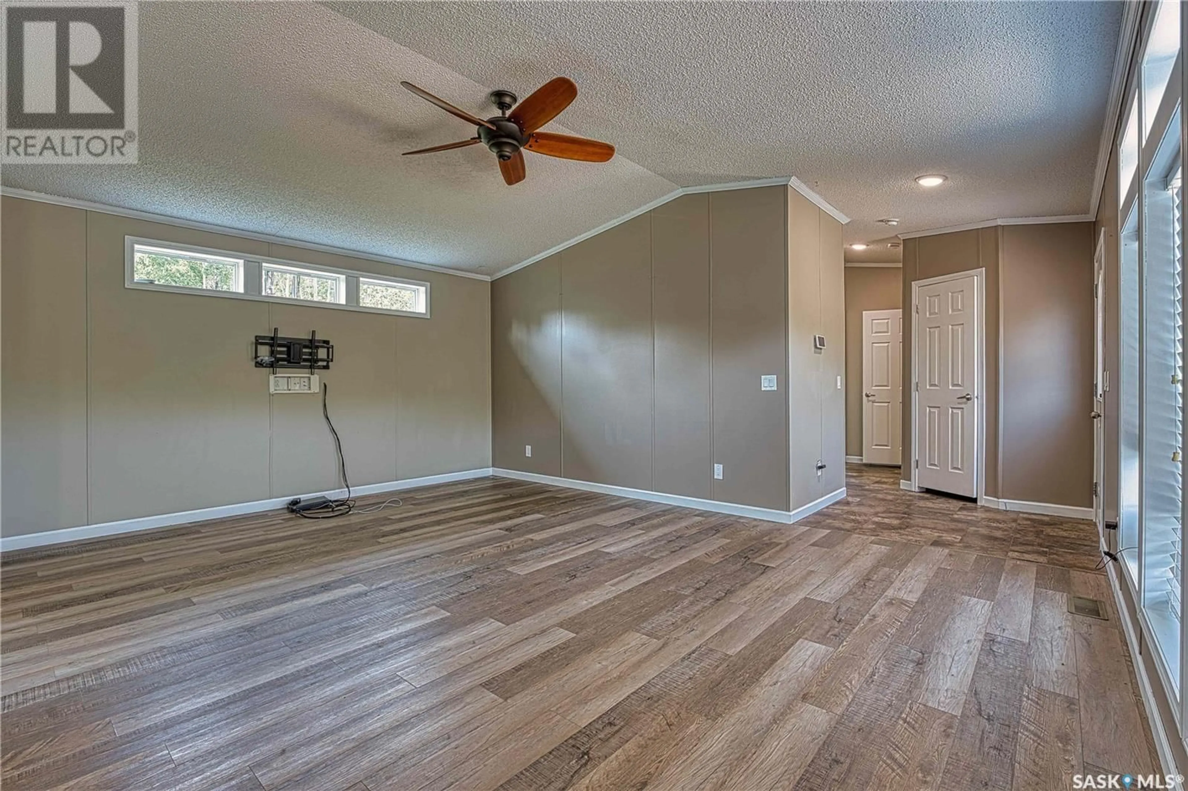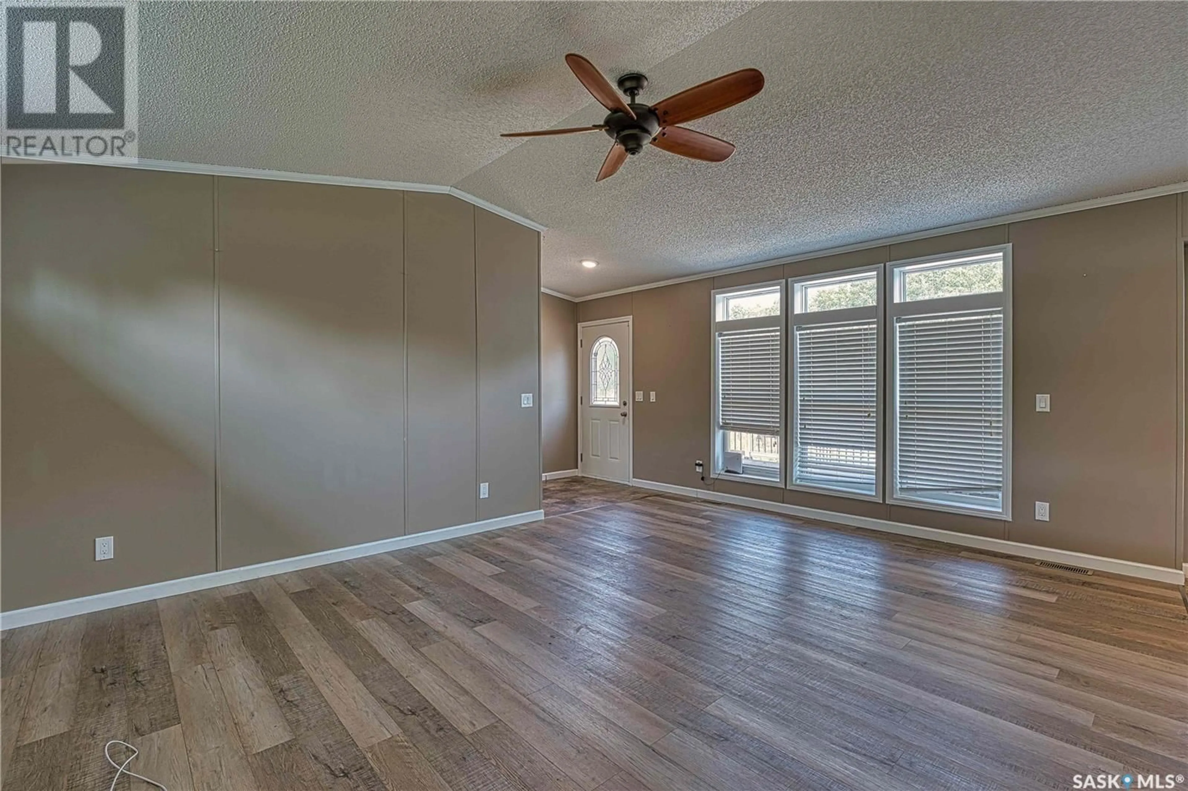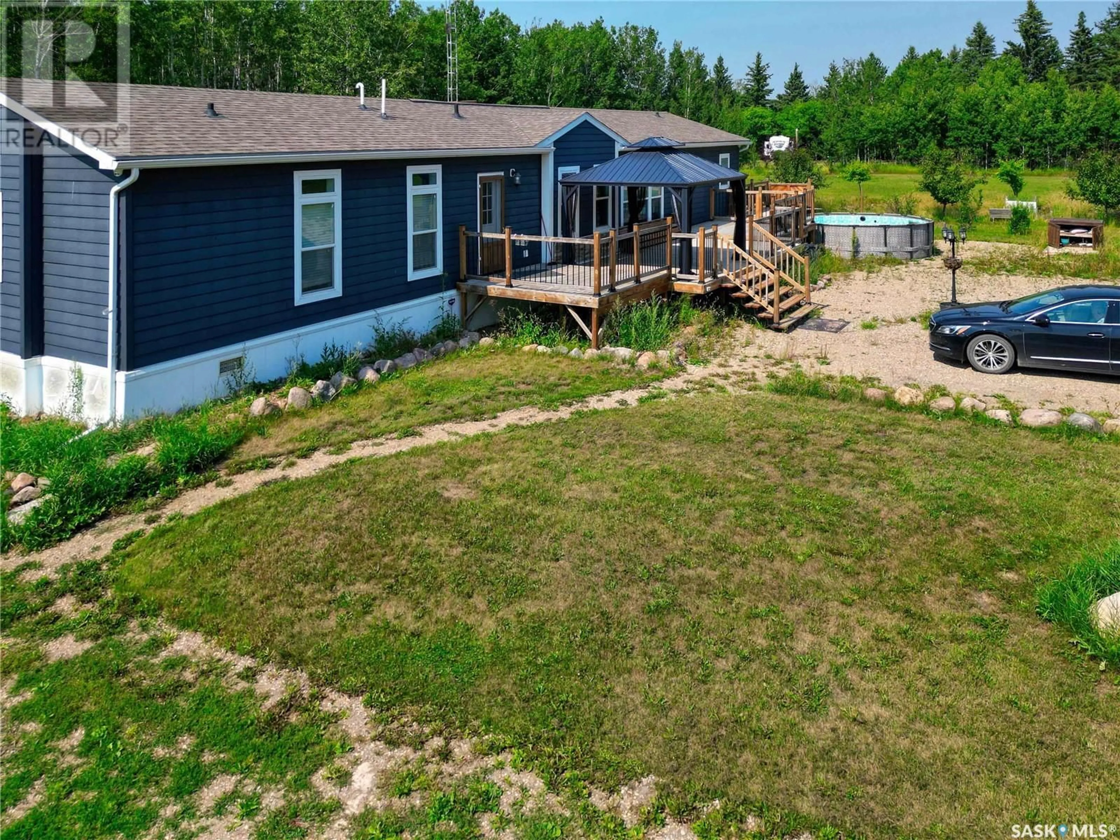
61474 RR 3265 (Hobby Farm), Pierceland, Saskatchewan S0M2K0
Contact us about this property
Highlights
Estimated ValueThis is the price Wahi expects this property to sell for.
The calculation is powered by our Instant Home Value Estimate, which uses current market and property price trends to estimate your home’s value with a 90% accuracy rate.Not available
Price/Sqft$243/sqft
Est. Mortgage$1,589/mo
Tax Amount ()-
Days On Market185 days
Description
This home could be a family delight; set up as a hobby farm. There is also a fully insulated cabin with power and designed for a wood stove for guests or friends staying over. This is 10 acres with plenty of space, fenced, with large sheds for storage, surrounded by trees for shelter. The home itself is 1520 square feet with a 5 piece ensuite and an additional full bath by the secondary bedrooms. The kitchen is modern, with built-in oven and microwave; dishwasher; and large fridge. The home not only comes with air conditioning, but also an outdoor pool! The carpet has all been replaced with new vinyl plank, with new paint in the living room, kitchen, and bedrooms. There is a green house on the North side by a big garden. This was a show home that was used to display the excellence of the builder, and although built in 2015, no one lived in it until 2017. There is a rented alarm system thru Liberty Security that has 39 months remaining @ $81.27 per month that includes:1 Connect + panel;4 cameras;2 motion sensors; 2 door sensors and 1 smoke detector. Natural gas is right at the property line and can easily be brought in. This home is the perfect find for a growing family that wants the peace and quiet of country living, with great neighbors, and yet is only about 15 minutes to Cold Lake, Walmart, Tim Hortons, Starbucks, Canadian Tire, and all amenities and approximately 20 minutes to the CFB military base. (id:39198)
Property Details
Interior
Features
Main level Floor
4pc Bathroom
9 ft ,8 in x 5 ftKitchen
15 ft ,1 in x 7 ft ,5 inLiving room
18 ft ,4 in x 14 ft ,2 inPrimary Bedroom
19 ft ,1 in x 12 ft ,4 inExterior
Features
Property History
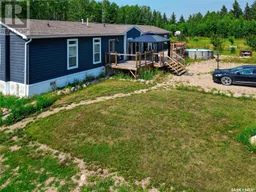 40
40
