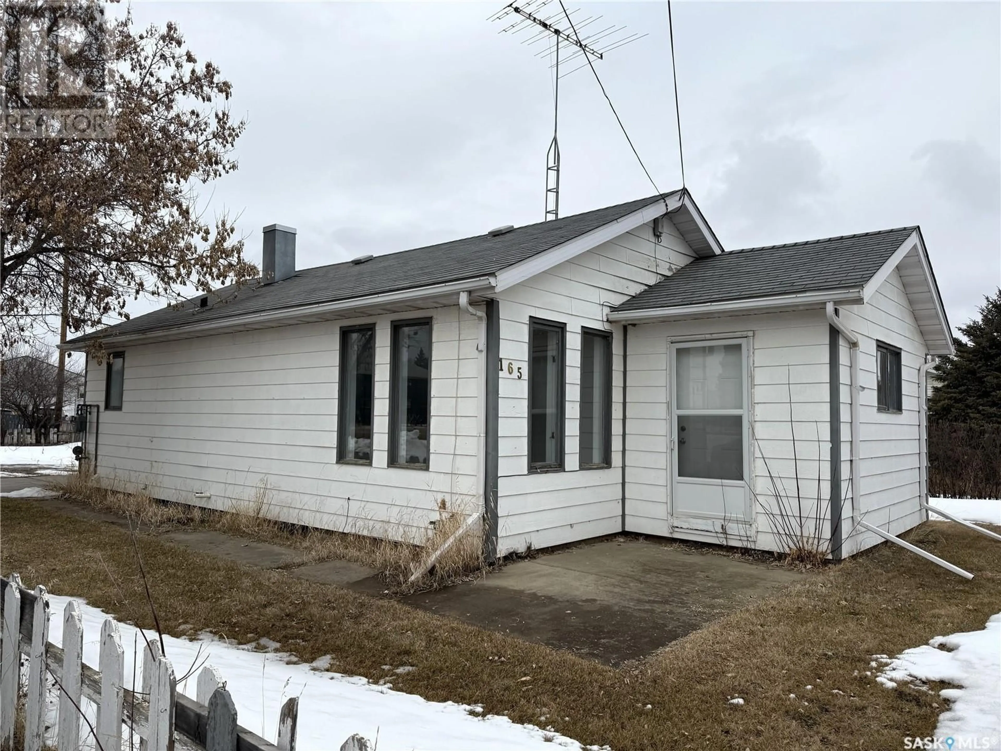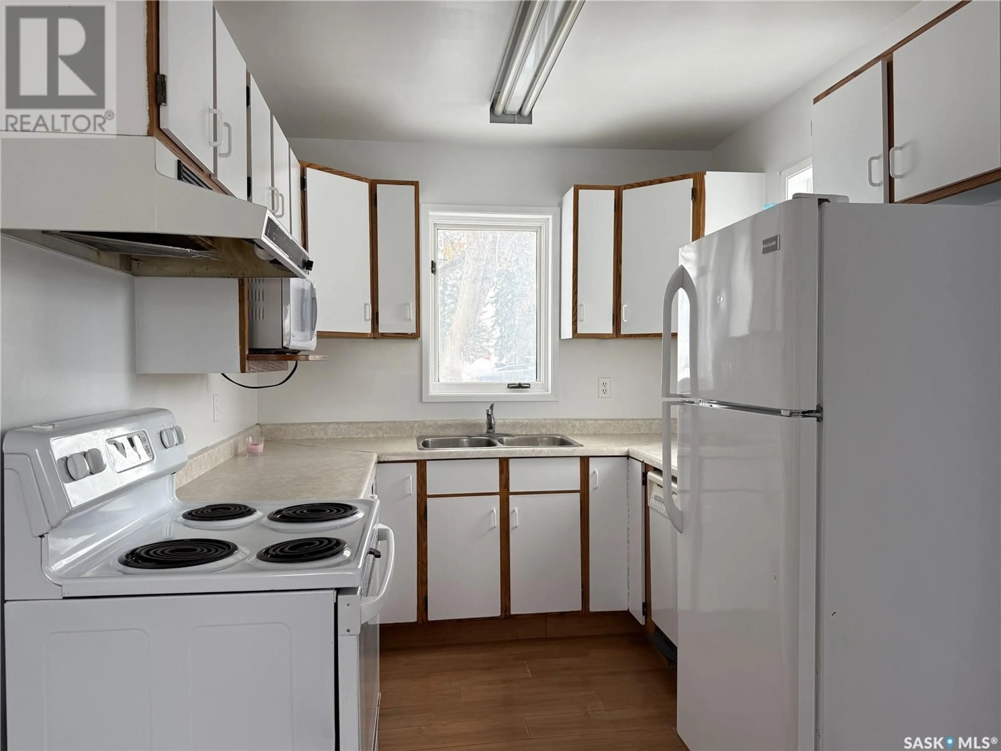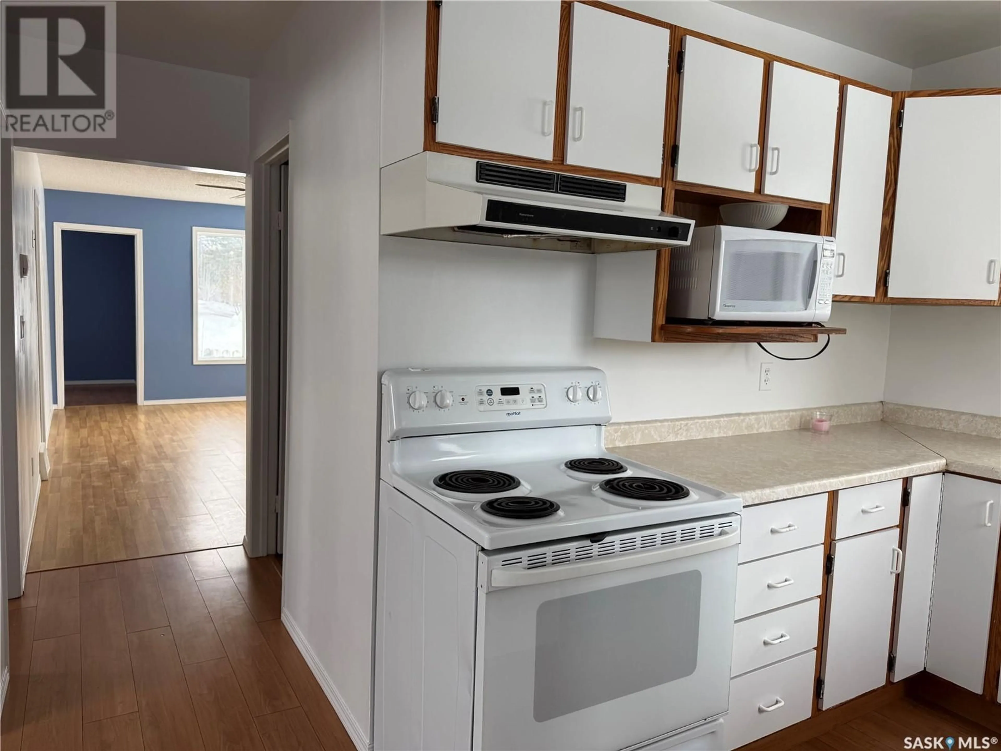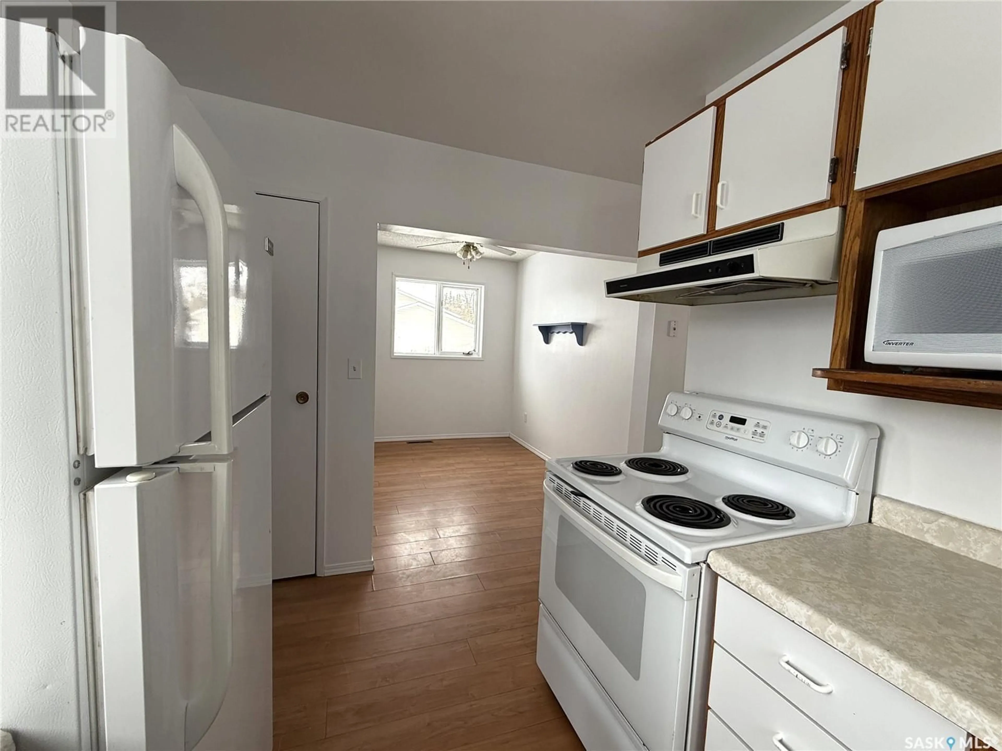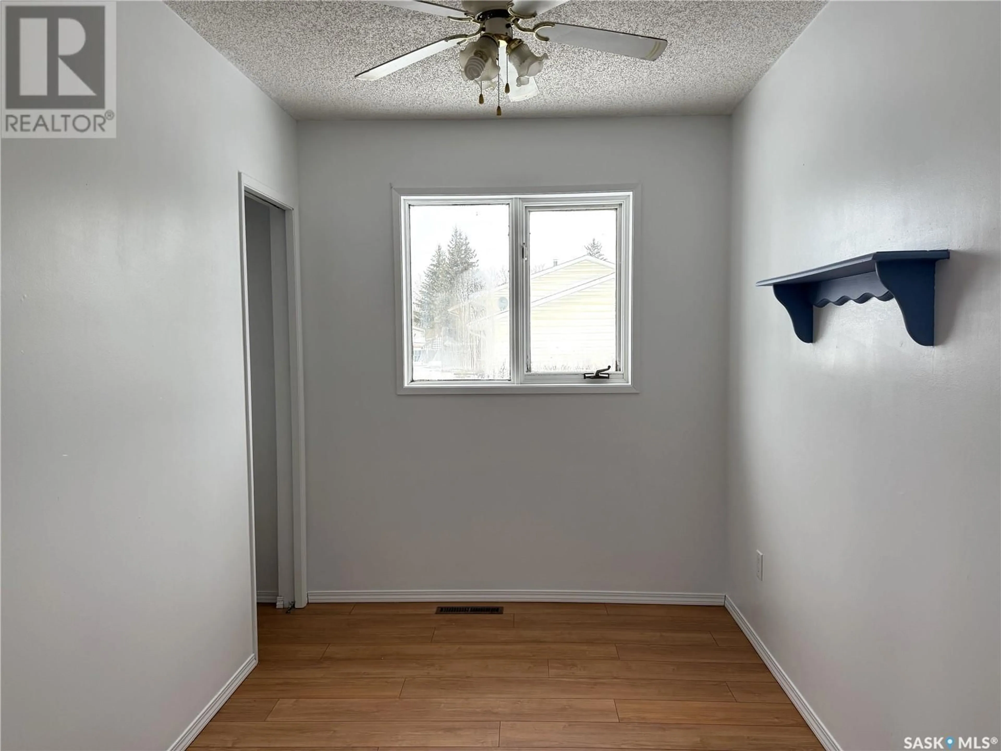165 1ST STREET, Pierceland, Saskatchewan S0M2K0
Contact us about this property
Highlights
Estimated ValueThis is the price Wahi expects this property to sell for.
The calculation is powered by our Instant Home Value Estimate, which uses current market and property price trends to estimate your home’s value with a 90% accuracy rate.Not available
Price/Sqft$103/sqft
Est. Mortgage$468/mo
Tax Amount (2025)$1,334/yr
Days On Market86 days
Description
Excellent opportunity for a starter home or revenue property at an affordable price located in Pierceland! Main floor features kitchen with separate dining area, spacious living room, 3 bedrooms with one having an exterior door and a 4pc bathroom. You will love all the natural light plus super large entrance/mud room. Some updates include new sump pump, 30yr shingles 4 yrs old, hot water heater approximately 3 yrs old, and furnace approximately 8 yrs old. Only 20 mins to Cold Lake and 15 mins to Meadow Lake Provincial Park giving you access to numerous lakes where you can enjoy all your recreational activities. (id:39198)
Property Details
Interior
Features
Main level Floor
Kitchen
8.3 x 8Living room
18.1 x 11.2Enclosed porch
14 x 7.4Dining room
9.2 x 7.1Property History
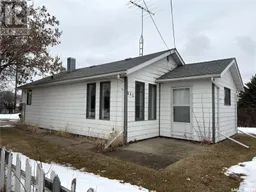 18
18
