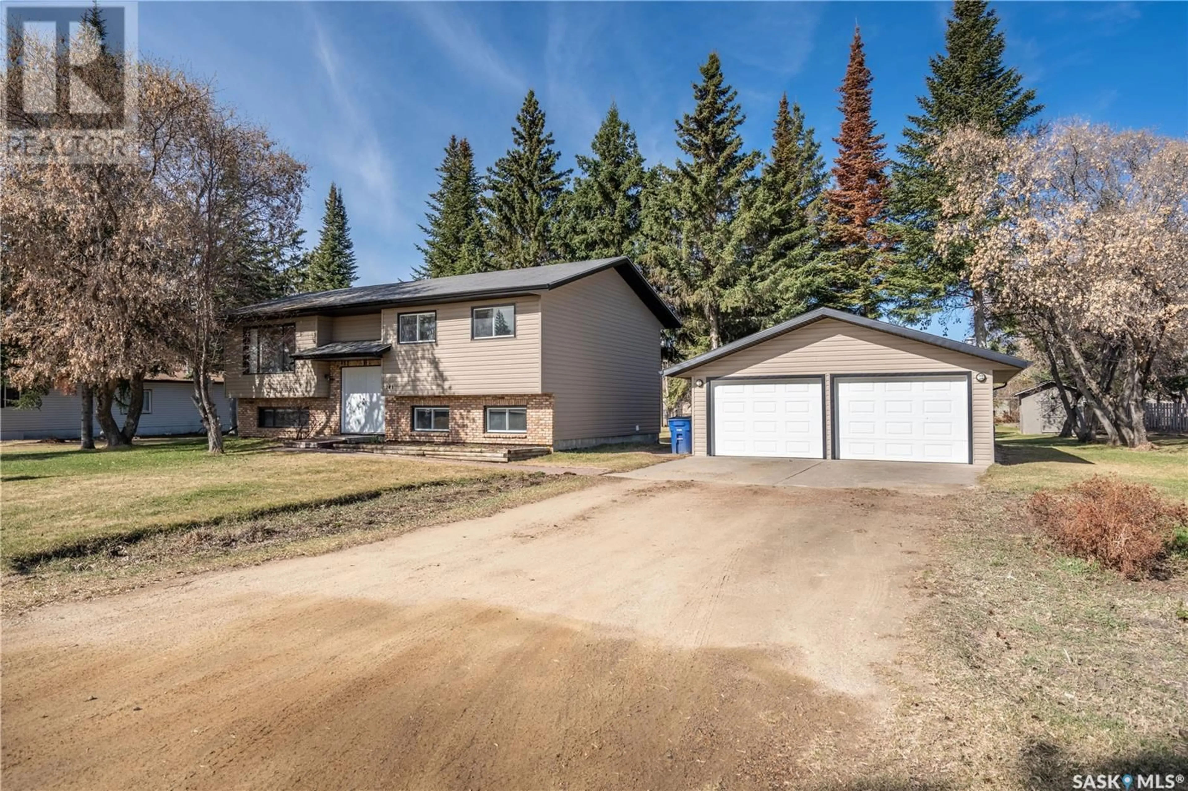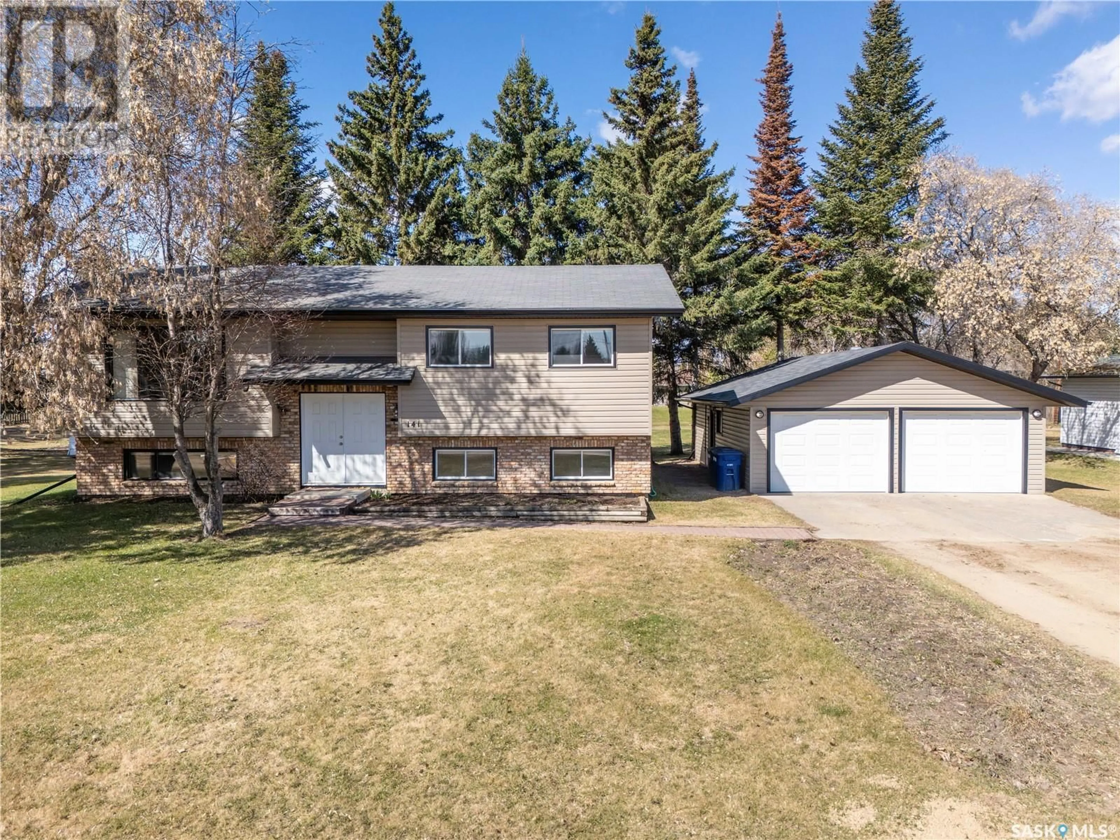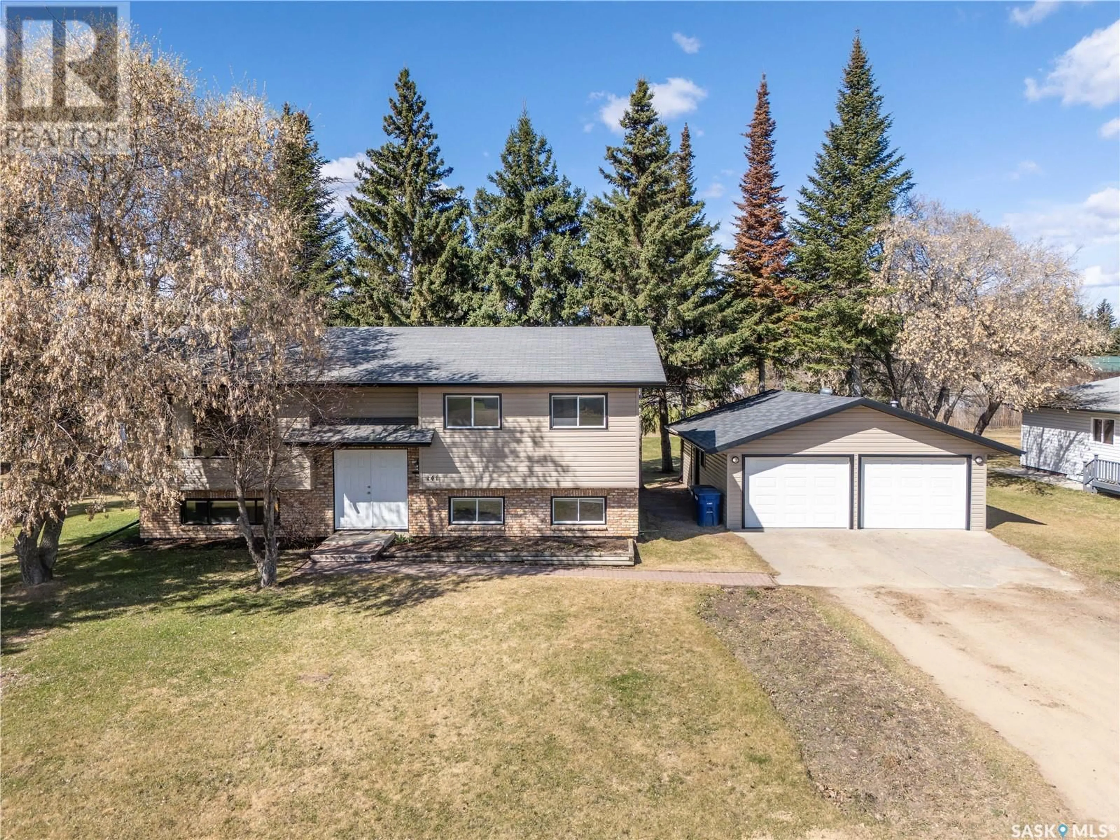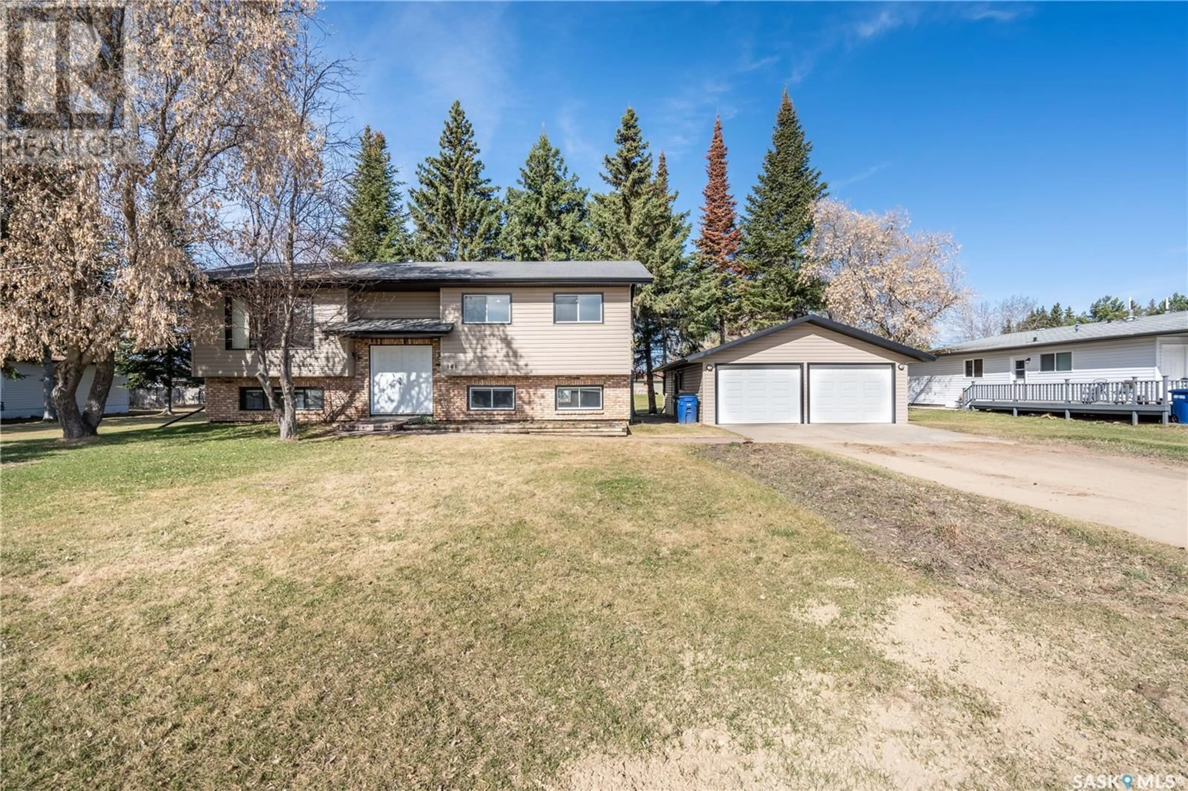141 2ND STREET, Pierceland, Saskatchewan S0M2K0
Contact us about this property
Highlights
Estimated valueThis is the price Wahi expects this property to sell for.
The calculation is powered by our Instant Home Value Estimate, which uses current market and property price trends to estimate your home’s value with a 90% accuracy rate.Not available
Price/Sqft$218/sqft
Monthly cost
Open Calculator
Description
Affordable living awaits in this spacious 5-bedroom, 3-bathroom home. The kitchen boasts solid oak cupboards and ample counter space, seamlessly flowing into the dining area. From the dining area, garden doors open onto a spacious deck overlooking the backyard. The cozy living room is filled with natural light, thanks to an east-facing window that captures the morning sun. Also on this main level you'll find the primary bedroom with a convenient 2-piece ensuite, along with two additional bedrooms and the main full bathroom. The downstairs area offers another living space, ideal for a family room, as well as two more bedrooms and a 3-piece bathroom. You'll also find a laundry room, storage area, and utility room on this level. This property sits on three lots and includes two sheds, a garden area, and a detached two-car garage. The west-facing backyard enjoys beautiful evening sunshine, perfect for those summer nights. Pierceland has a highly recommended K-12 school, a grocery store, bank, 2 restaurants and a liquor store plus more- all withing walking distance from this home. You are only 20min away from Cold Lake that has all the amenities or 15min away from the beautiful Meadow Lake Provincial Park. (id:39198)
Property Details
Interior
Features
Main level Floor
4pc Bathroom
7.1 x 6.4Kitchen/Dining room
20.7 x 11.3Living room
13.6 x 13Bedroom
9.7 x 8.3Property History
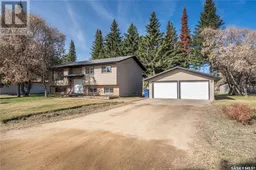 43
43
