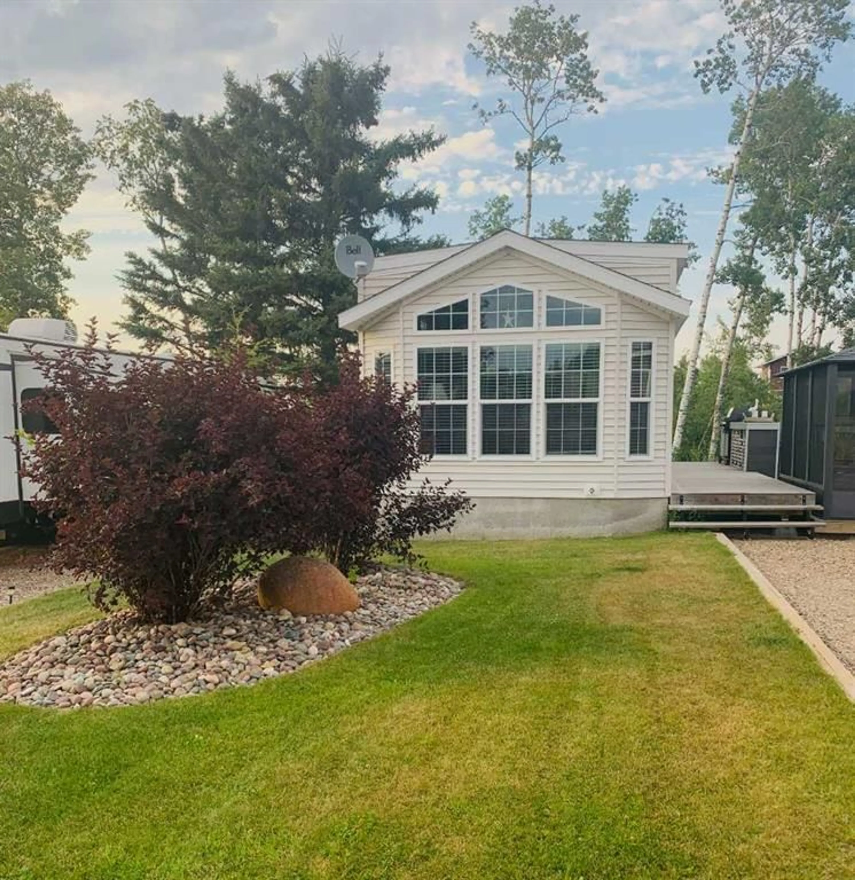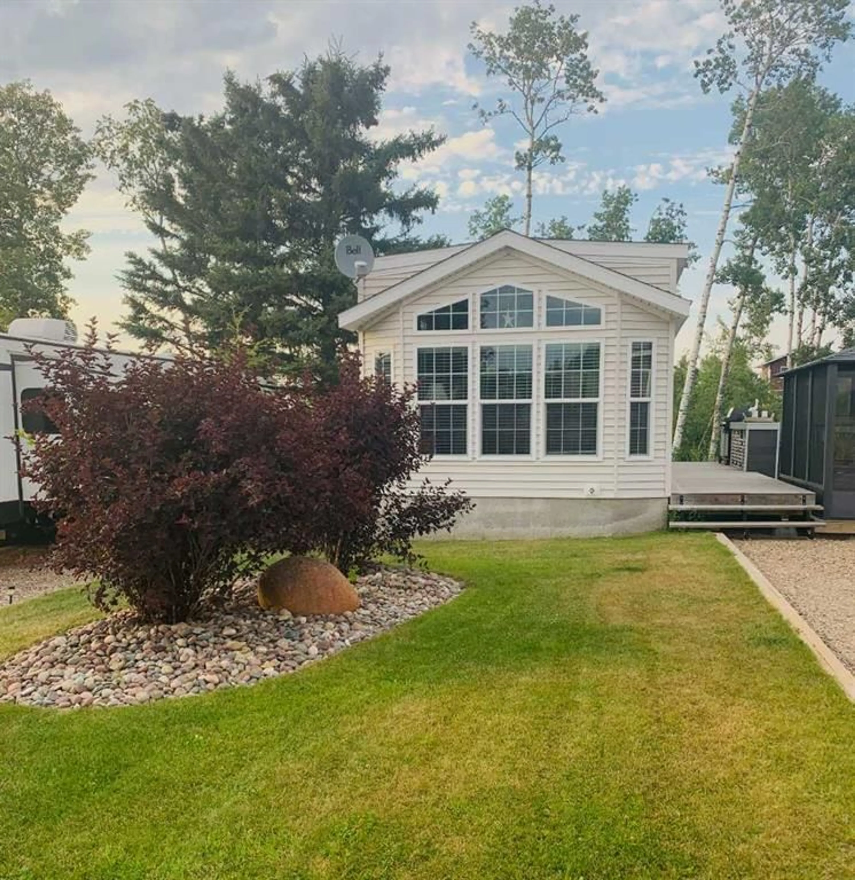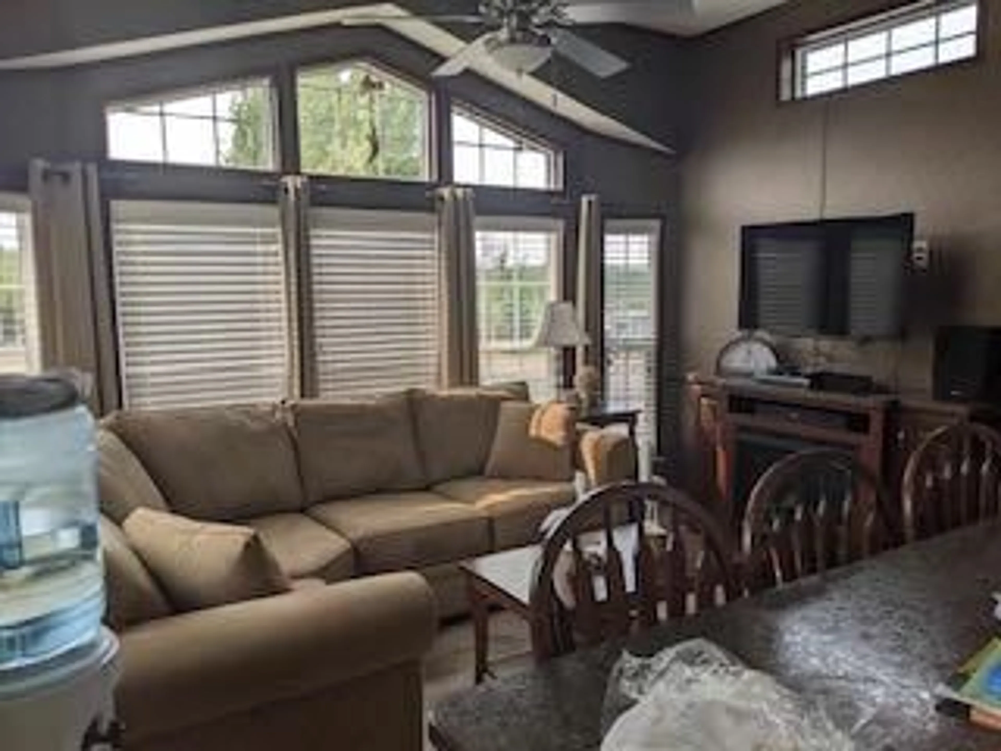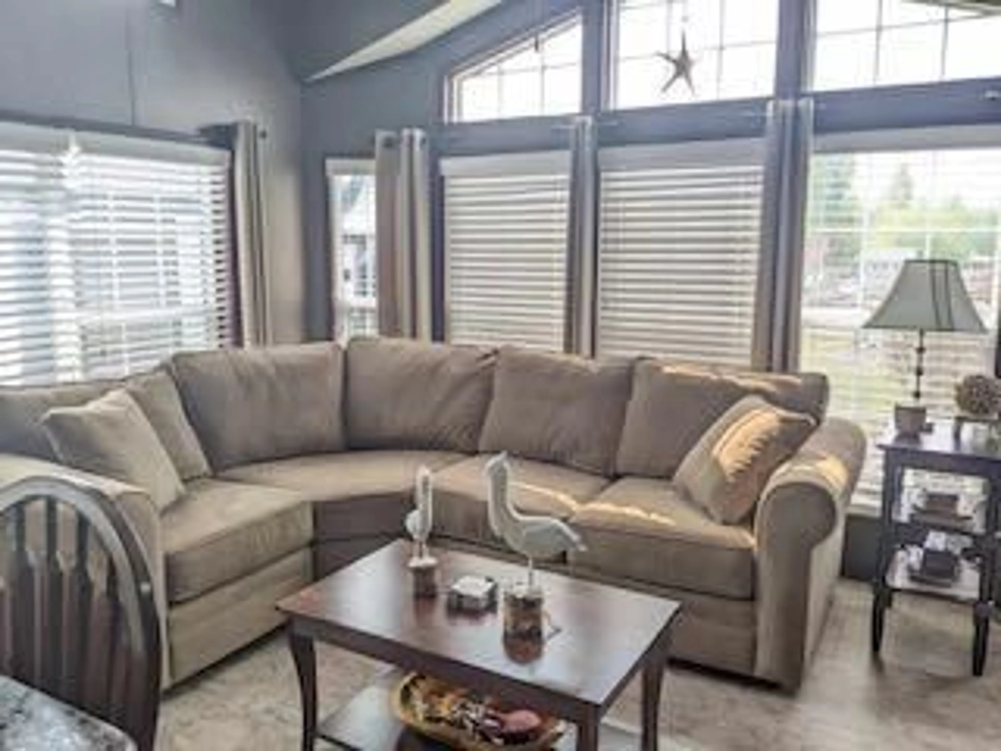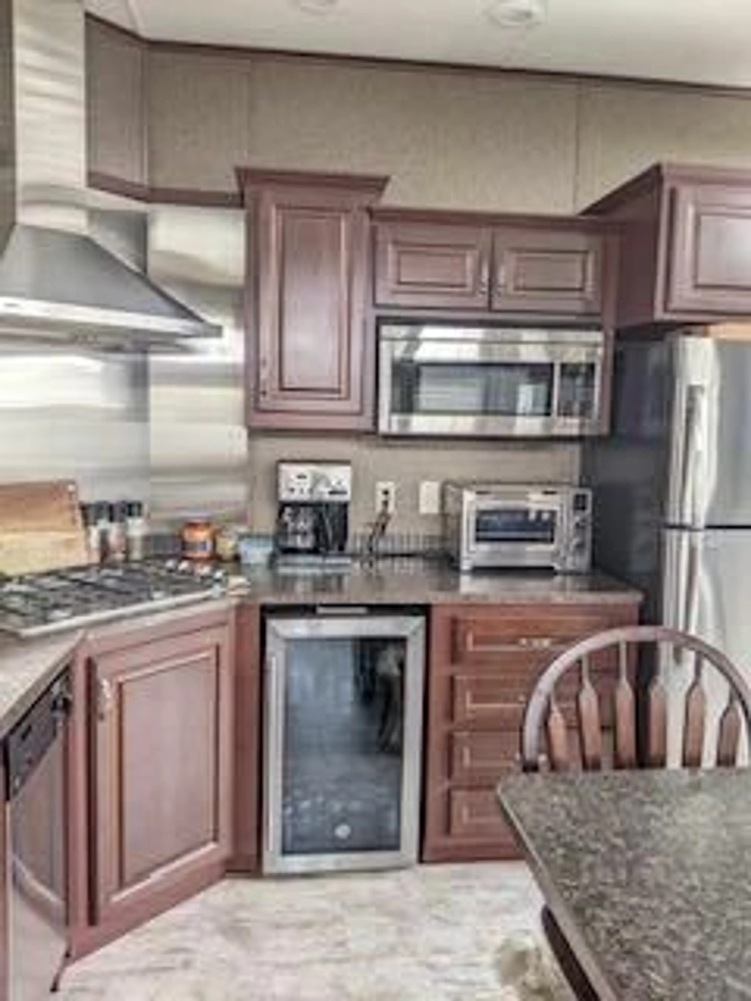907 Birch St, Lac Des Iles, Saskatchewan S0M 1A0
Contact us about this property
Highlights
Estimated valueThis is the price Wahi expects this property to sell for.
The calculation is powered by our Instant Home Value Estimate, which uses current market and property price trends to estimate your home’s value with a 90% accuracy rate.Not available
Price/Sqft$602/sqft
Monthly cost
Open Calculator
Description
Rare and Gorgeous Lake Property has it all on TWO lots, 907 and 908. Summer 2025 is one you could enjoy at this pristine double lot oasis! The extras and upgrades are too many to mention. This property needs to be seen! The 2 bedroom 546sqft Park Model has a full kitchen with great storage. The living room with its comfortable sectional doubles as a pull out bed. A full bath, primary bedroom with storage as well, a bunk room for guests. The home is affixed to a 3.5" concrete slab with piles. A bathhouse (8'x18') with a full size tub, kitchenette and storage cabinetry with a full size fridge. The Park Model has a well thought out complete outdoor kitchen on the 2 tier deck, an enclosed screened gazebo. Both lots are fully serviced with RO water, Septic tanks, and electricity. There are TWO additional RV hookups.. making this the perfect place to invite friends and family to enjoy Lac Des Isles with you! The sellers have outdone themselves with landscaping...with rock beds, a dry river, firepit area with stunning decor suiting the lake theme throughout the property. Lauman's Landing on Lac Des Isle gives you access to the lake, Waterhen River, Northern Meadows Golf Course. From ice fishing, snowmobiling in winter to water sports and some of the finest fishing for walleye and jackfish. This subdivision has a playground, fish cleaning shack, and boat launch. Make 2025 the year you spend nights by the fire after a long day of fishing on this beautiful lake.
Property Details
Interior
Features
Main Floor
3pc Bathroom
0`0" x 0`0"Bedroom
6`0" x 7`0"Living Room
10`0" x 15`0"Eat in Kitchen
9`0" x 15`0"Exterior
Features
Parking
Garage spaces -
Garage type -
Total parking spaces 4
Property History
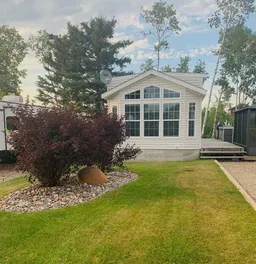 31
31
