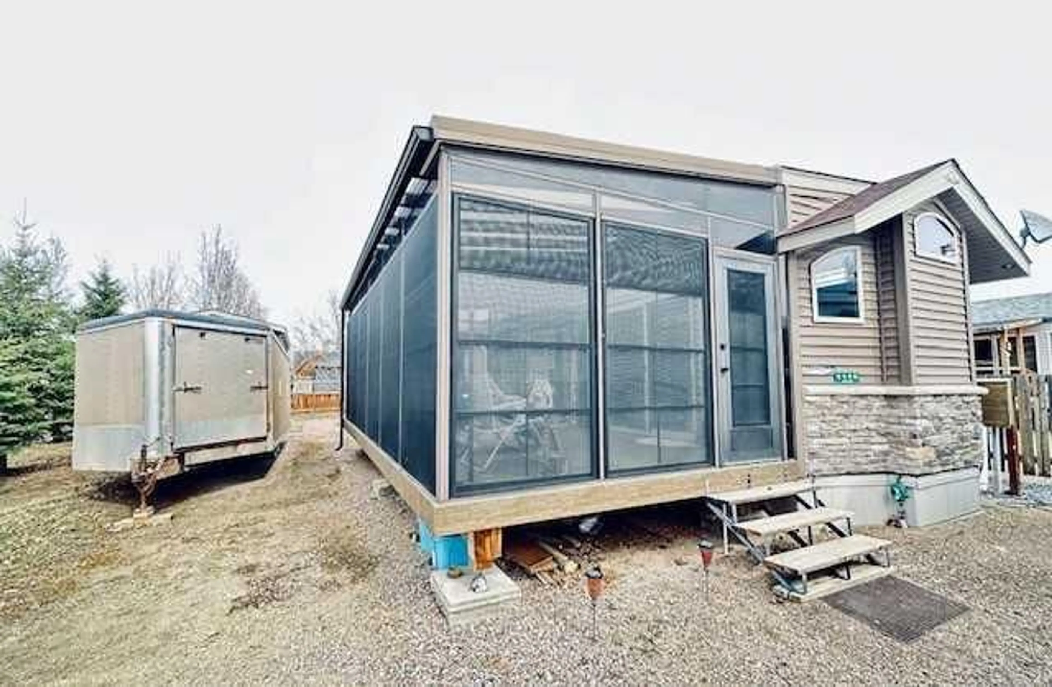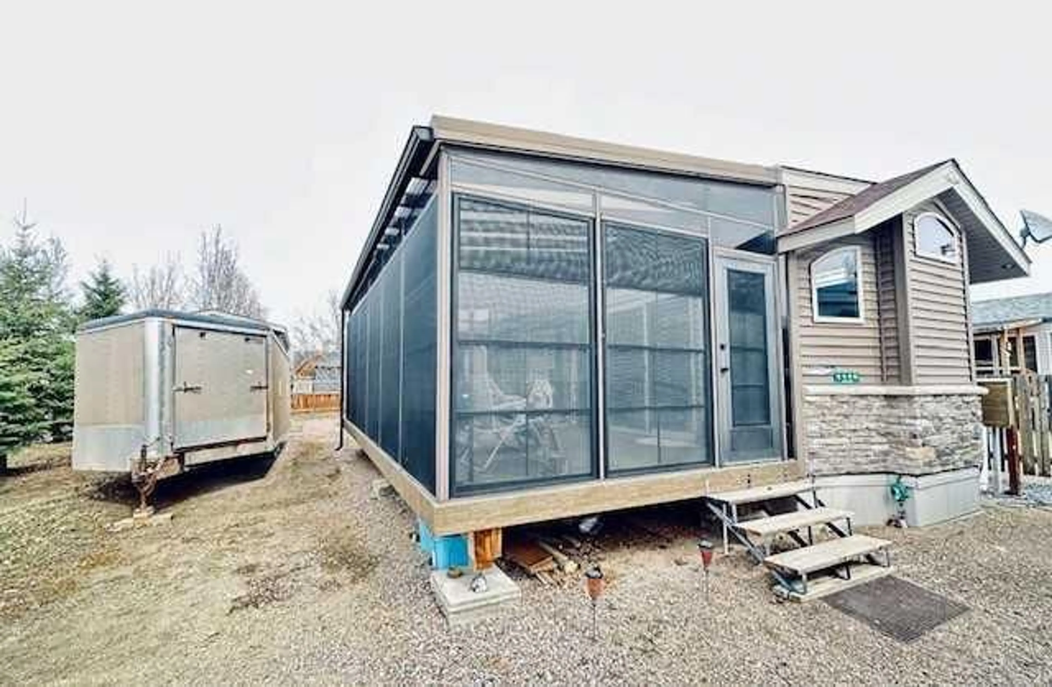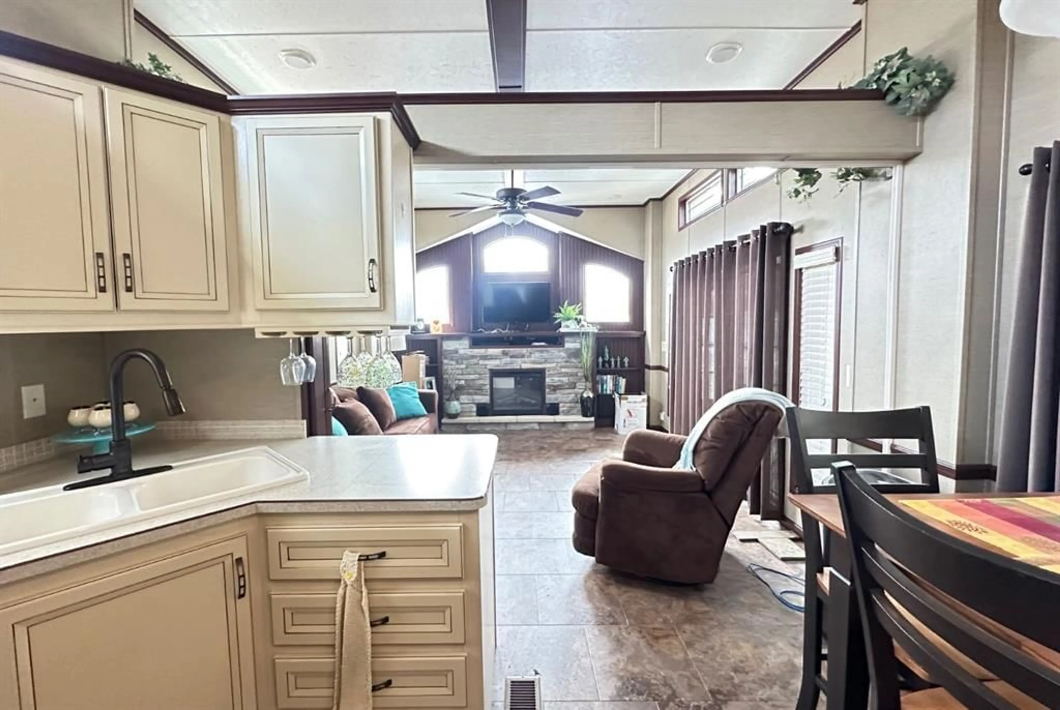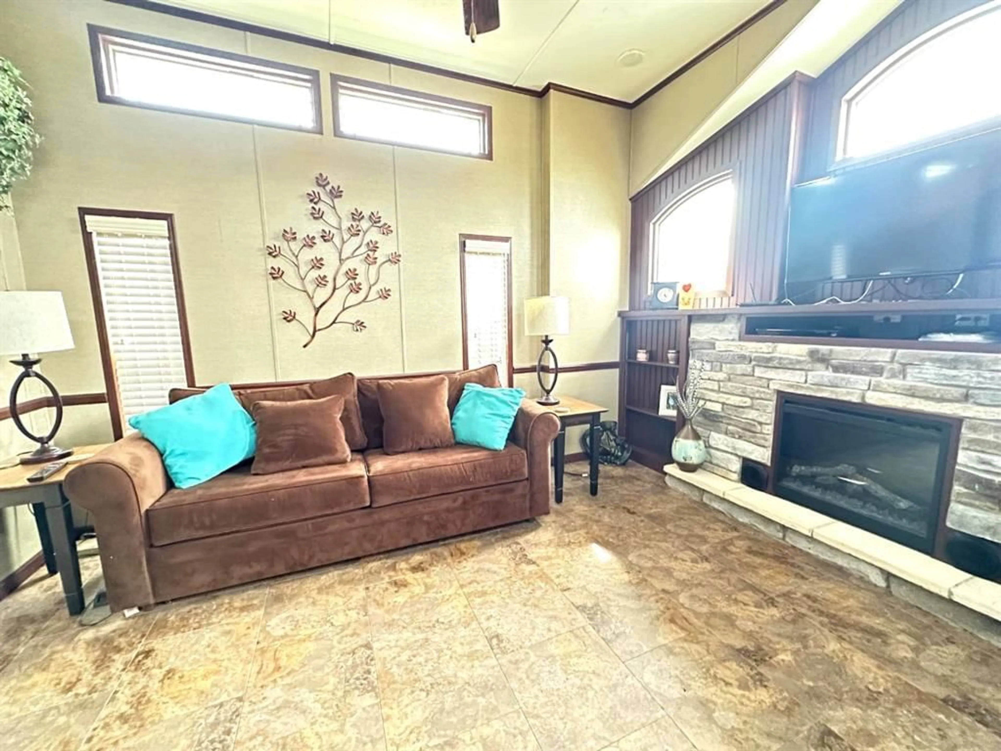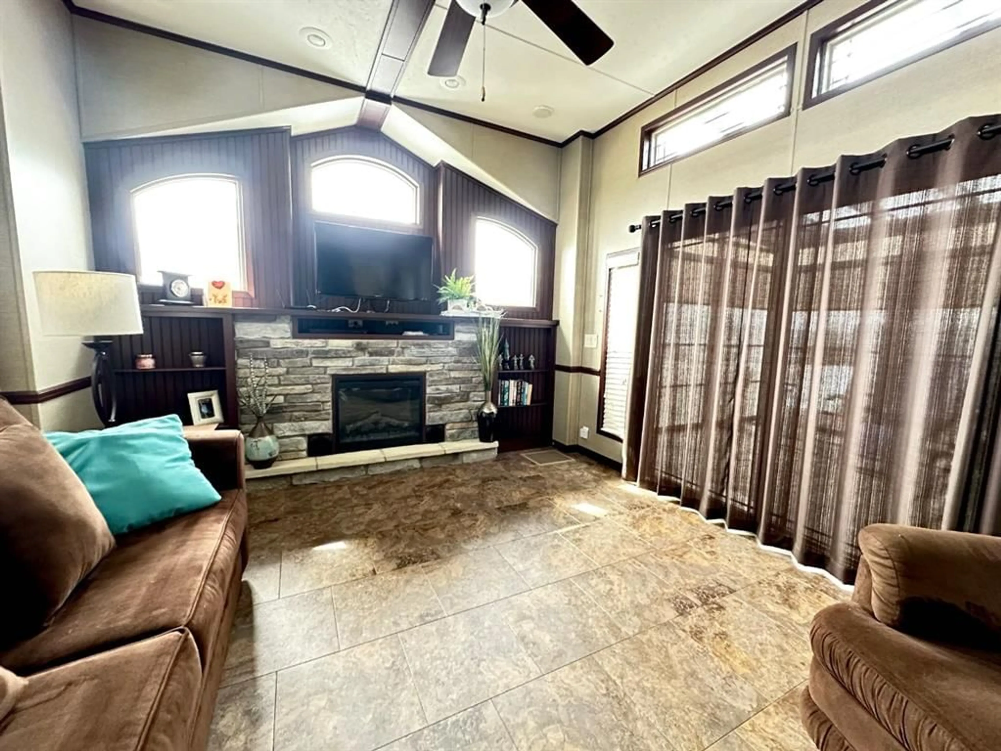1115 Oak Ave, Lac Des Iles, Saskatchewan S0M 1A0
Contact us about this property
Highlights
Estimated valueThis is the price Wahi expects this property to sell for.
The calculation is powered by our Instant Home Value Estimate, which uses current market and property price trends to estimate your home’s value with a 90% accuracy rate.Not available
Price/Sqft$443/sqft
Monthly cost
Open Calculator
Description
Welcome to 1115 Oak Avenue at Lauman's Landing. A beautifully laid out park model with gorgeous finishes and 10 foot ceilings. A pull out hidden wall between the kitchen and living room offers privacy making the front of the home into a second bedroom. From the cozy fireplace with remote to the light coloured cabinets in the kitchen with its full size fridge and stove. A good size bedroom with king bed, a wall of built-in storage and lit vanity. The 3 piece bathroom with skylight. The home supplies surround sound It's pristine and ready for family. Lots of space for family here! RV parking with hook-ups, two additional buildings, one with a full bathroom with shower, laundry team and upper level for sleeping. The second building is 12 x 24 in-law suite with 10 foot ceilings. This solid well built unit is open to imagination, only needing flooring an paint. With lake life being about outside living, you're going to find your favourite spot is on the enclosed 3 season sunroom keeping out bugs and secured with 2 locking doors. Sliding windows and screens make for perfect comfort to adjust your breeze and temperature. Lac Des Isle , SK is minutes north west of Goodsoil, SK. A stunning lake with some of the best fishing, water sports, a new public dock and playground. Make the summers at the lake your next investment for your family!
Property Details
Interior
Features
Main Floor
Living Room
39`4" x 42`8"Eat in Kitchen
29`6" x 42`8"3pc Bathroom
0`0" x 0`0"Bedroom
29`6" x 42`8"Exterior
Features
Parking
Garage spaces -
Garage type -
Total parking spaces 4
Property History
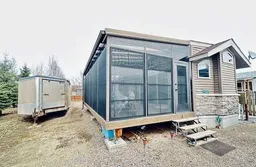 22
22
