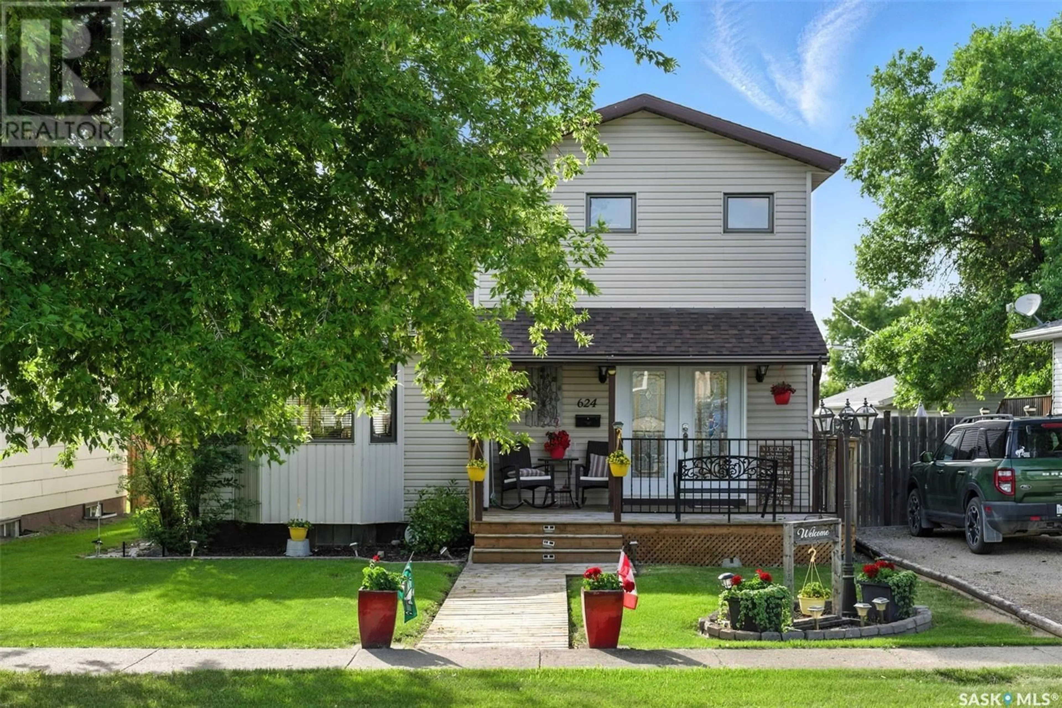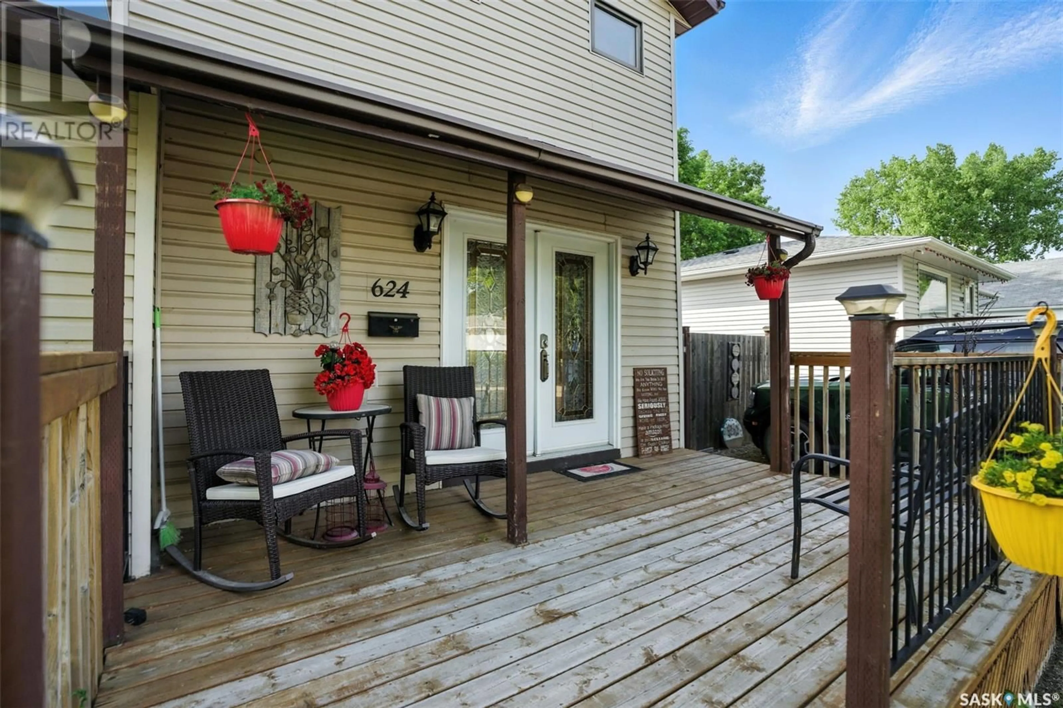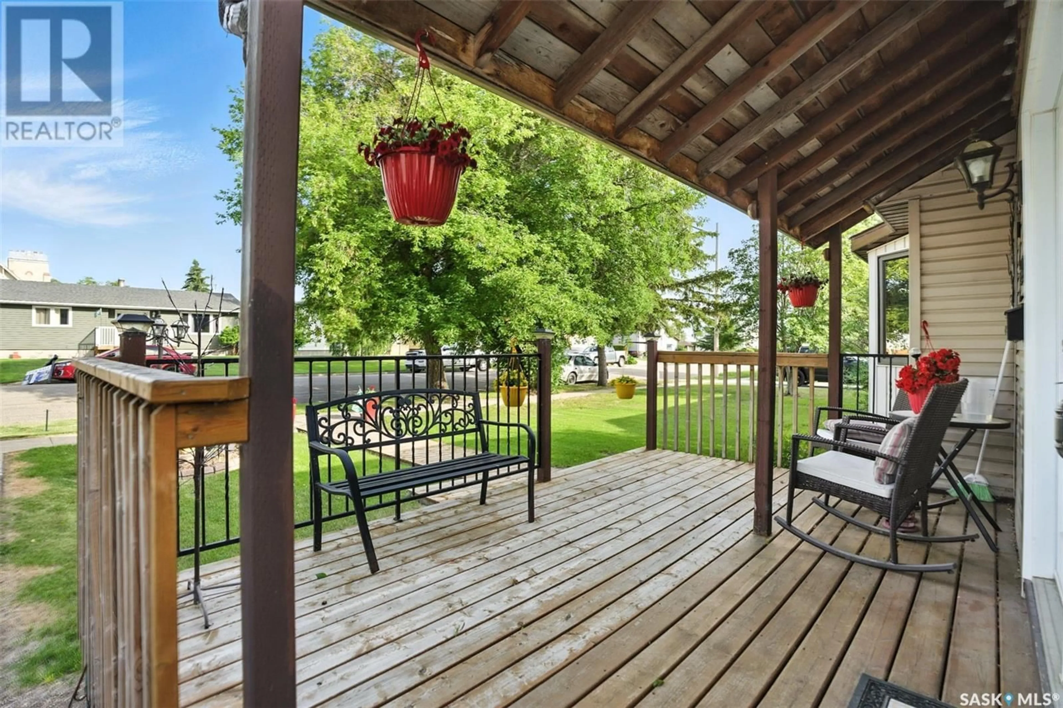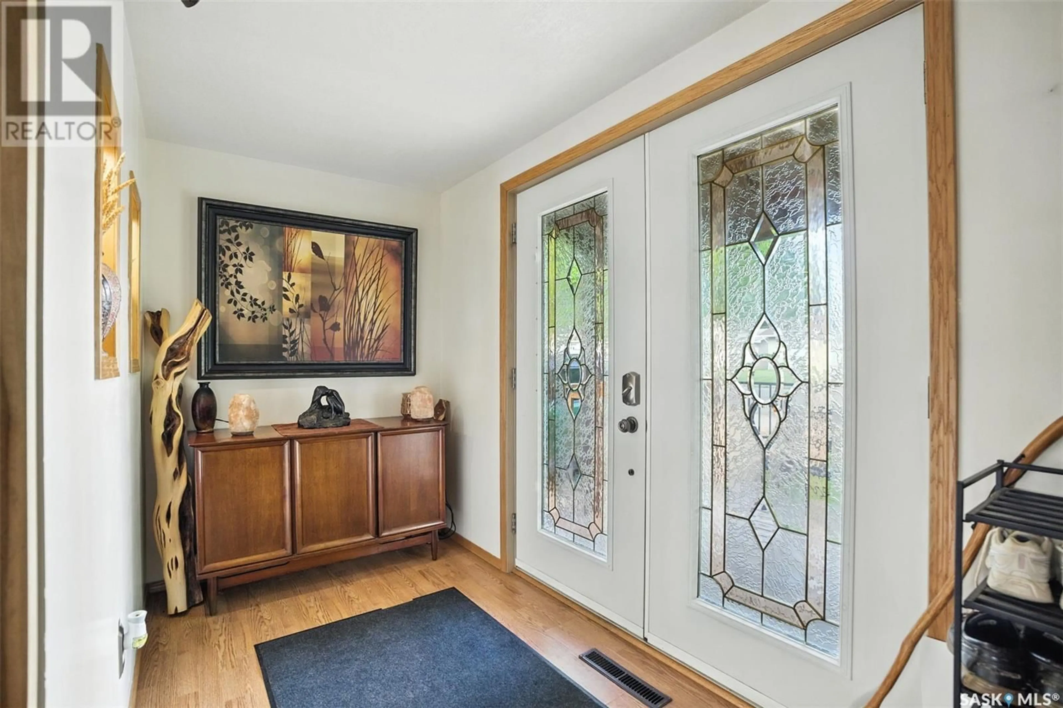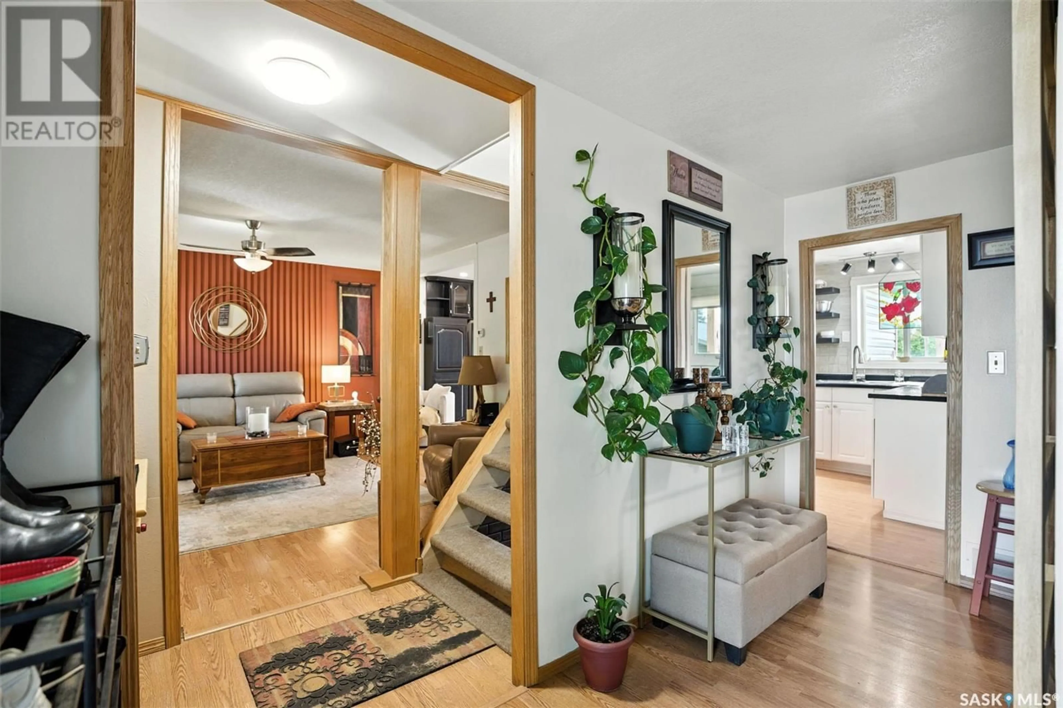624 GARDNER STREET, Bruno, Saskatchewan S0K0S0
Contact us about this property
Highlights
Estimated valueThis is the price Wahi expects this property to sell for.
The calculation is powered by our Instant Home Value Estimate, which uses current market and property price trends to estimate your home’s value with a 90% accuracy rate.Not available
Price/Sqft$173/sqft
Monthly cost
Open Calculator
Description
Welcome to the perfect blend of character and modern comfort in this beautifully updated 3-bedroom, 1-bath home in Bruno, Saskatchewan. This property is located in close Proximity to the K-12 Bruno Central School. Sitting on a spacious 65’ x 132’ lot, this 1,094 sq ft home has been extensively renovated by a professional contractor — while still preserving its 1937 charm. From the moment you arrive, this home welcomes you with two distinct entrances: A covered front deck leading into a bright, spacious foyer Or a serene walk past a fountain, garden boxes, and flowers onto your two-tier back deck Inside, the large updated kitchen is the heart of the home — complete with a center island, stainless steel appliances, a double oven with hood fan, and a sun-filled dining area. The main floor bathroom is a standout feature, boasting a clawfoot tub, enclosed tiled shower, and double sinks. The living room offers a cozy space with a bay window and a stylish feature wall. You’ll love the main floor laundry room with extra storage, while upstairs offers a primary bedroom with walk-in closet and private balcony access — the perfect place to enjoy prairie views and small-town sunsets. A second bedroom upstairs also features its own walk-in closet, and the basement offers a third bedroom, a cold room pantry, and loads of storage space. Mechanical upgrades include a high-efficiency furnace, central air, and 100 amp service. The fully fenced backyard is a true retreat, with two decks, a patio area, garden beds, cherry trees, and a flowing fountain. The attached single garage is insulated and heated, and there’s also a 12' x 14' shed for extra storage. Located just 20 minutes from Humboldt and about an hour from Saskatoon, Bruno is a quiet but active community near Jansen, Colonsay, and Lanigan mine sites — making it ideal for commuters looking for small-town life with big-time convenience. (id:39198)
Property Details
Interior
Features
Main level Floor
Kitchen
10'4" x 20'7"Dining room
7'9" x 12'6"Living room
12'8" x 13'6"Enclosed porch
6'4" x 7'8"Property History
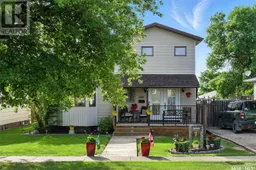 49
49
