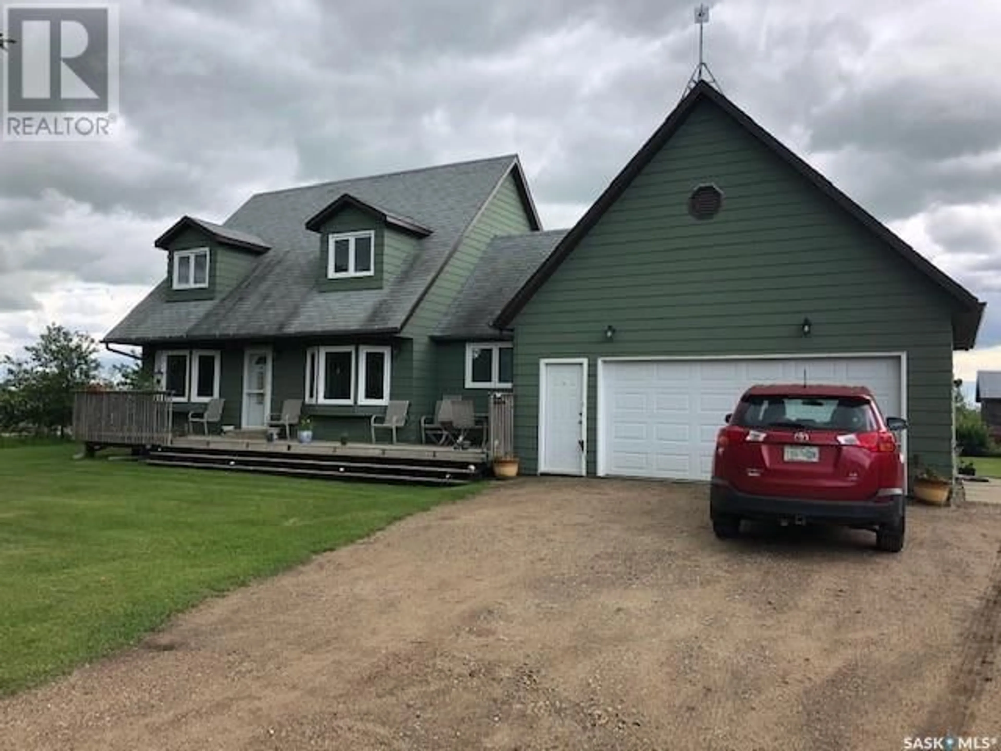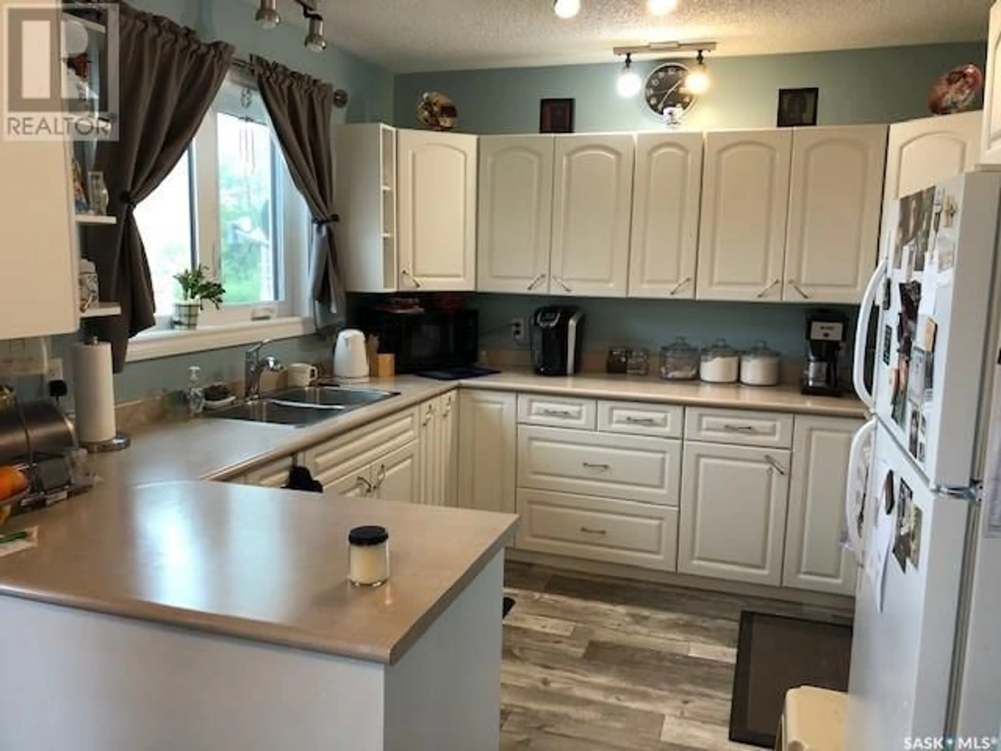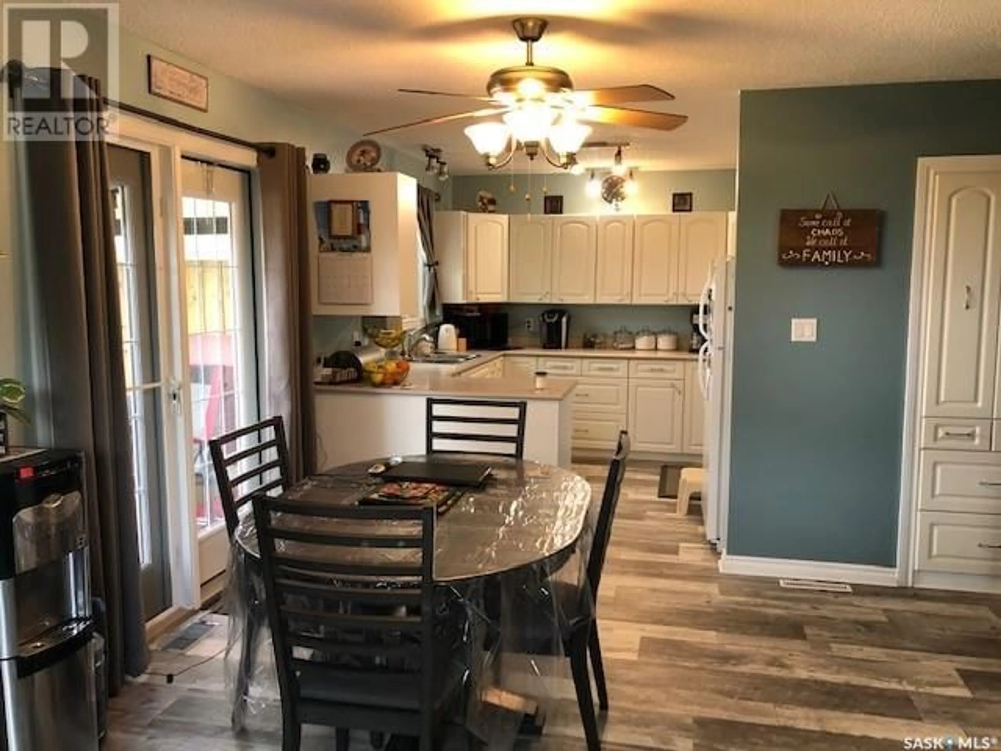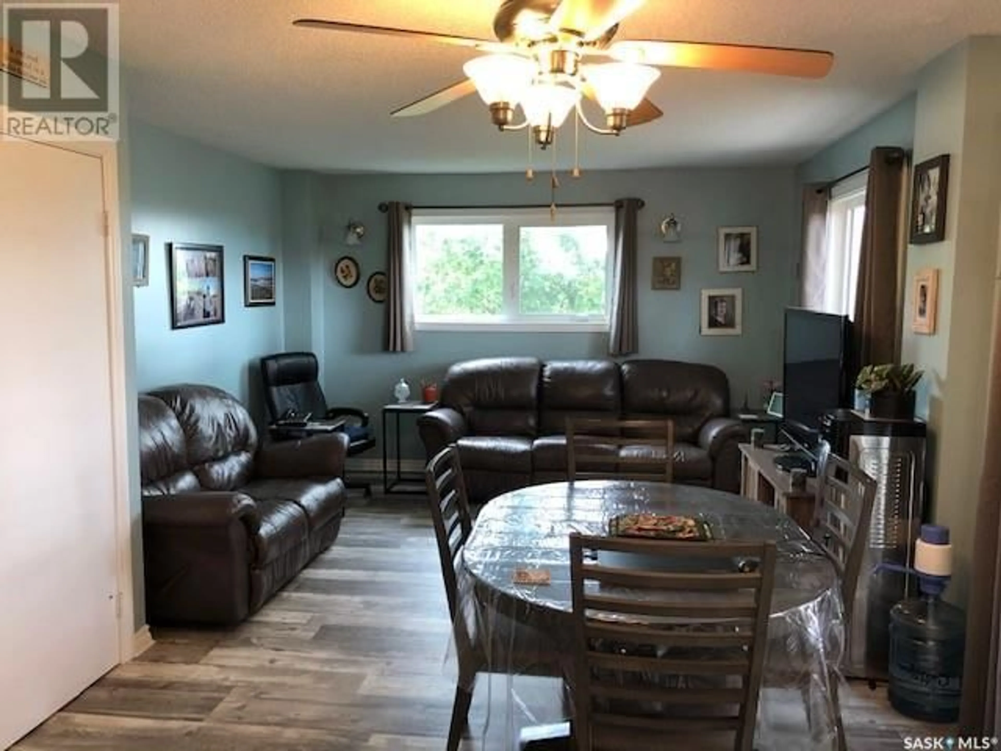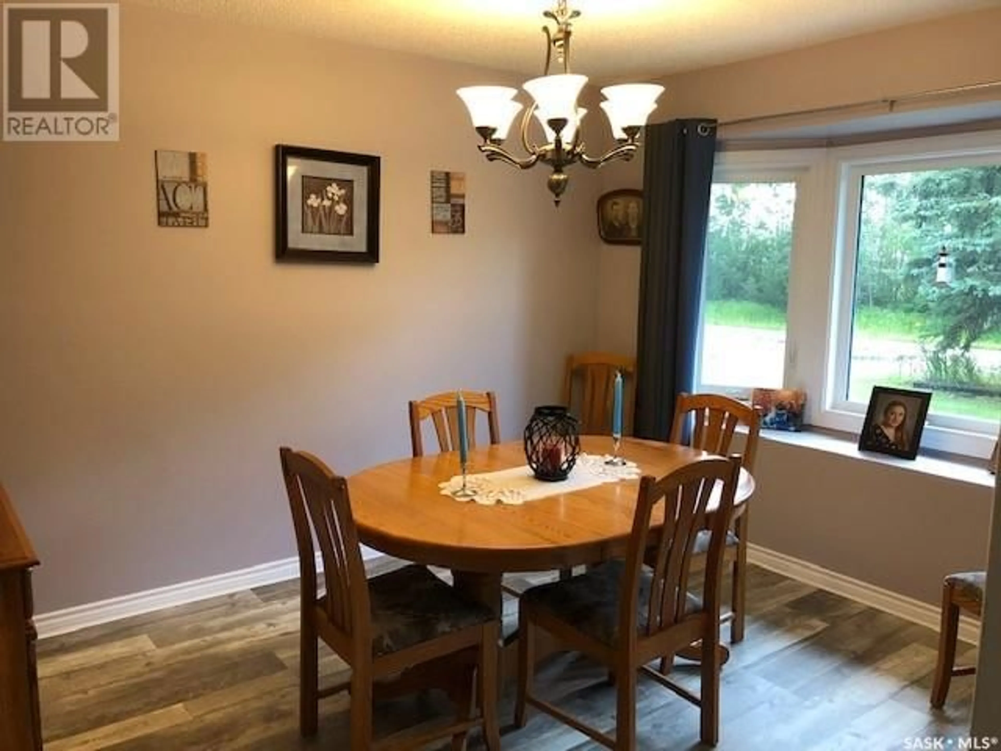HAMLET OF HIGHGATE, Battle River Rm No. 438, Saskatchewan S0M0E0
Contact us about this property
Highlights
Estimated valueThis is the price Wahi expects this property to sell for.
The calculation is powered by our Instant Home Value Estimate, which uses current market and property price trends to estimate your home’s value with a 90% accuracy rate.Not available
Price/Sqft$194/sqft
Monthly cost
Open Calculator
Description
If you are looking for a private, peaceful location that is less than 15 minutes west of the Battlefords off highway #16, "This is the One". Located at Highgate, this property is well sheltered with a variety of mature trees, 1,700 sq ft 4-bedroom home, 2.5 baths, main floor laundry. The home has had numerous upgrades including new shingles (Nov 2021), new furnace (Feb 2022), windows, doors, flooring, HE furnace & AC, recently painted main and upper level, a covered deck off the dining area, back yard fencing and a newly developed water well. Attached is an insulated double car garage, the yard includes a 14 x 22 shop, a number of storage buildings, and a number of fruit trees. All surrounding government land is available by contacting the RM of Battle River. (id:39198)
Property Details
Interior
Features
Main level Floor
Dining room
11.8 x 9.9Living room
15.4 x 11.6Laundry room
10.5 x 8.82pc Bathroom
6.7 x 2.8Property History
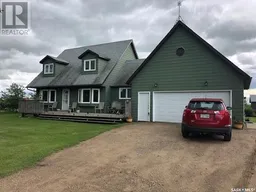 35
35
