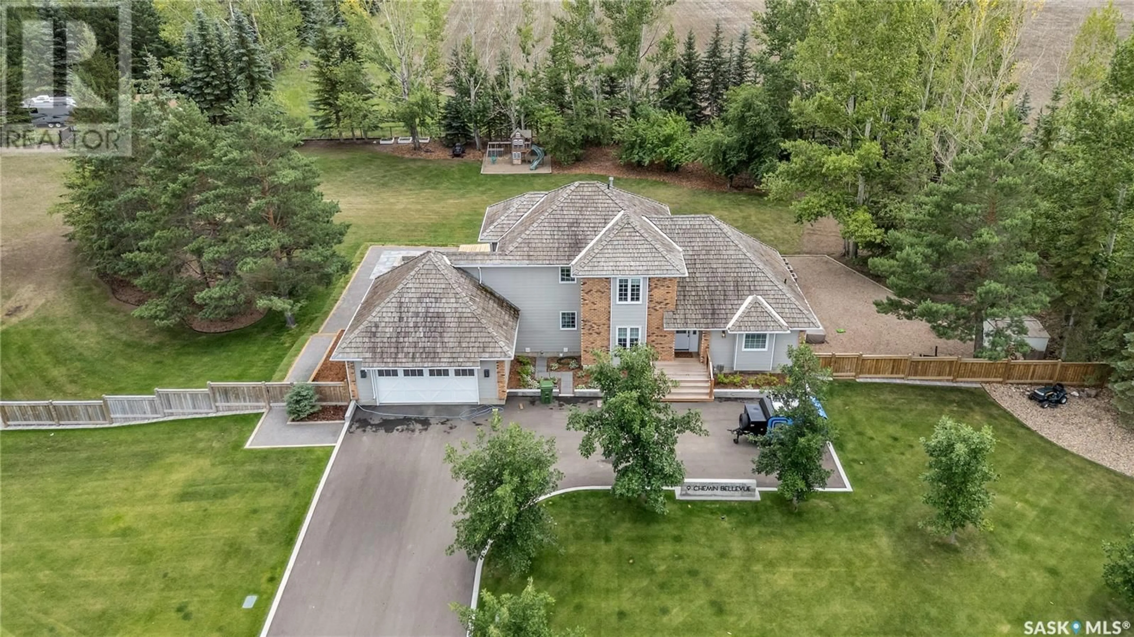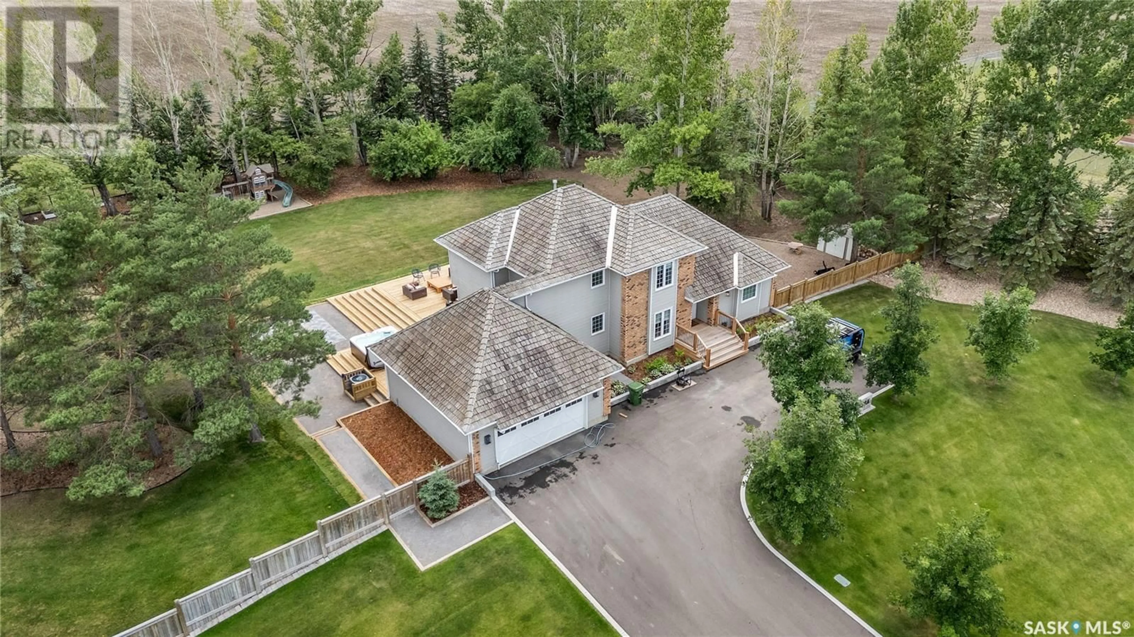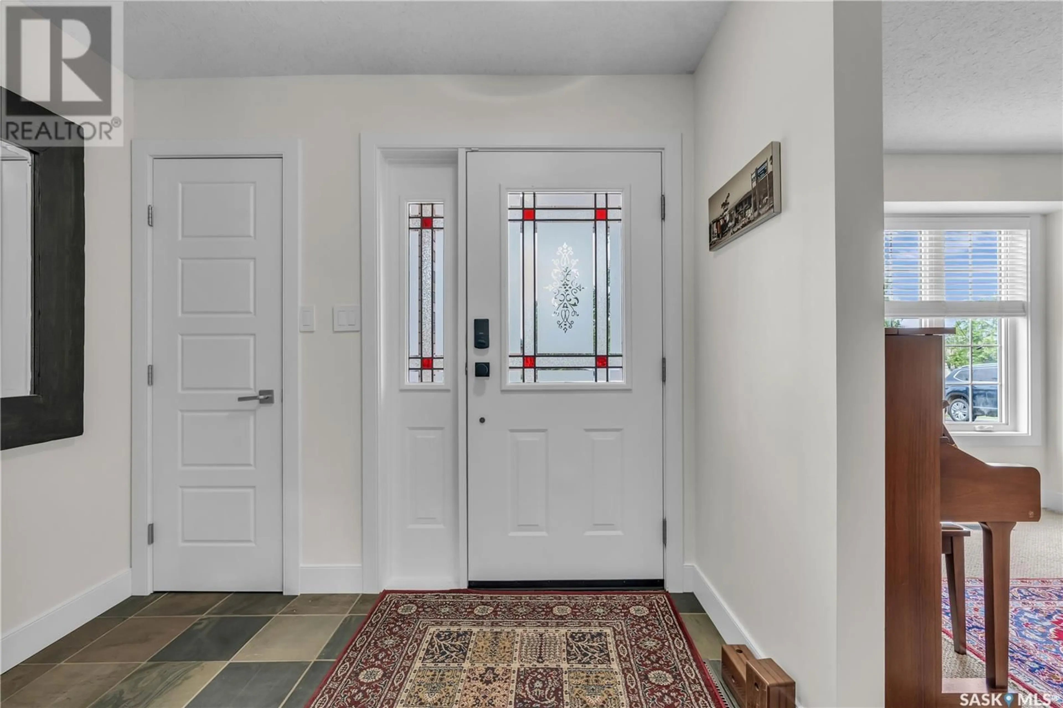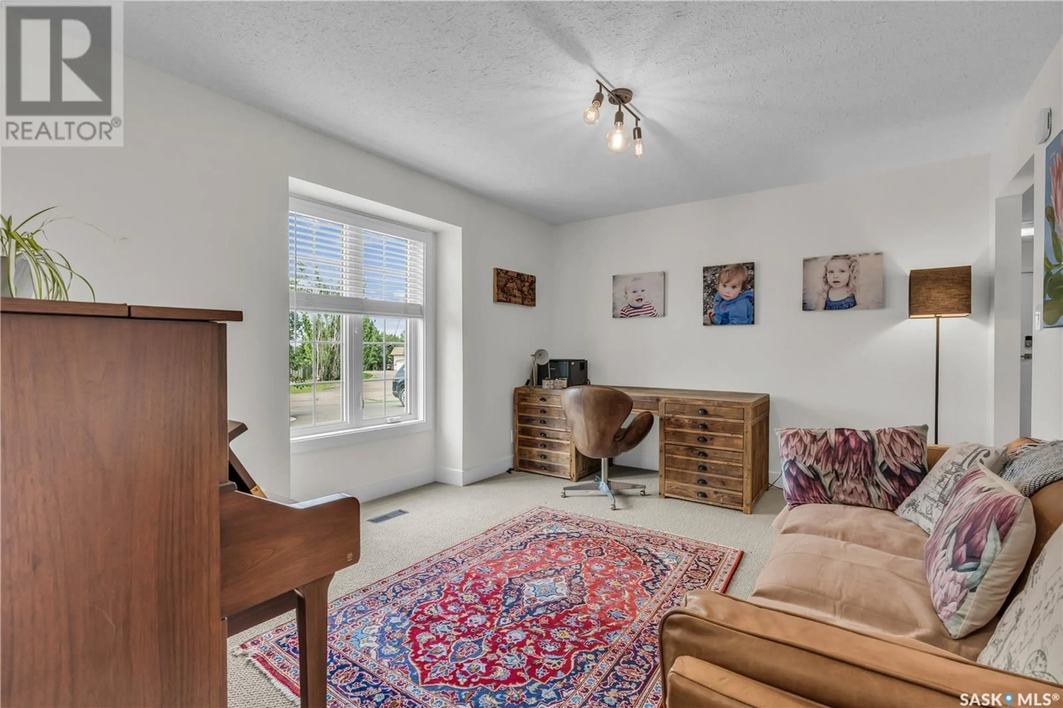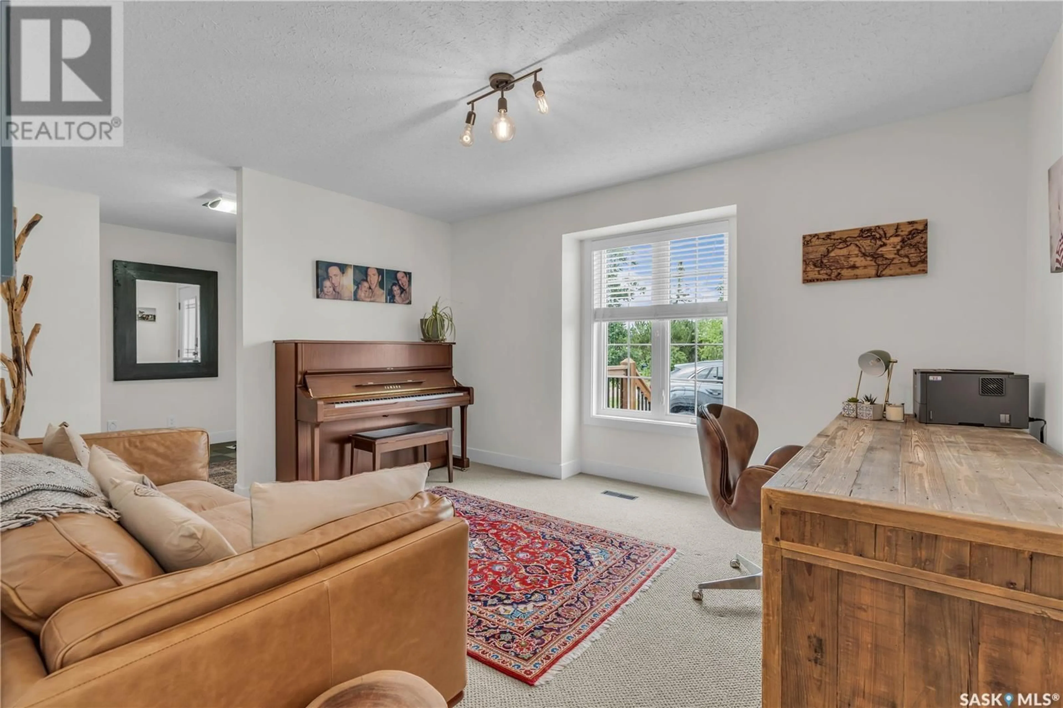9 CHEMIN BELLEVUE ROAD, Battleford, Saskatchewan S0M0E0
Contact us about this property
Highlights
Estimated valueThis is the price Wahi expects this property to sell for.
The calculation is powered by our Instant Home Value Estimate, which uses current market and property price trends to estimate your home’s value with a 90% accuracy rate.Not available
Price/Sqft$385/sqft
Monthly cost
Open Calculator
Description
Welcome to 9 Chemin Bellevue, a show-stopping, one-of-a-kind property in West Park. Set on 1.3 acres of professionally landscaped, park-like grounds, this fully loaded home offers the ultimate blend of luxury, comfort, and space for the entire family. Step inside to find soaring ceilings, natural light pouring in from every direction through triple-pane windows, and a unique yet functional layout perfect for both everyday living and unforgettable entertaining. The main floor boasts a stunning front foyer that opens into a flexible bonus room, ideal as an office, playroom, or cozy lounge. The primary suite is tucked away and feels like a retreat, with a massive 5-piece ensuite featuring a jetted tub, tiled walk-in shower, and dual vanities. The main living room showcases floor-to-ceiling windows that perfectly frame the expansive backyard, while the feature staircase adds a touch of architectural flare. The dining room leads out to your 1,400 sqft deck, the ultimate outdoor hosting zone. The kitchen is a chef’s dream with brand-new appliances, sleek stone counters, and custom cabinetry. Upstairs, you’ll find two generously sized bedrooms and a large 5-piece bath, perfect for kids to share. The basement is fully finished and incredibly versatile, featuring a home theatre, two bedrooms, another full bath, a workshop space, and loads of extra storage. The backyard is truly next level: relax in the 6-person hot tub, roast marshmallows at firepit, or watch the kids play. Whether you're hosting a summer party or enjoying a quiet evening under the stars, this space delivers. Bonus upgrades include: new architectural shingles (in progress), new windows/doors, new appliances, new driveway and landscaping, Hunter Douglas blinds, a full R/O system, new softener, Lutron lighting with dimmers, central A/C, and more. This is more than a home, it’s a lifestyle. Homes like this rarely come to market! Don’t miss your chance to own this West Park gem, book your showing today! (id:39198)
Property Details
Interior
Features
Basement Floor
4pc Bathroom
11'0 x 6'3Bedroom
14'7 x 10'11Den
18'6 x 11'4Bedroom
11'3 x 11'5Property History
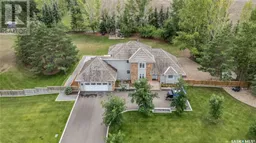 49
49
