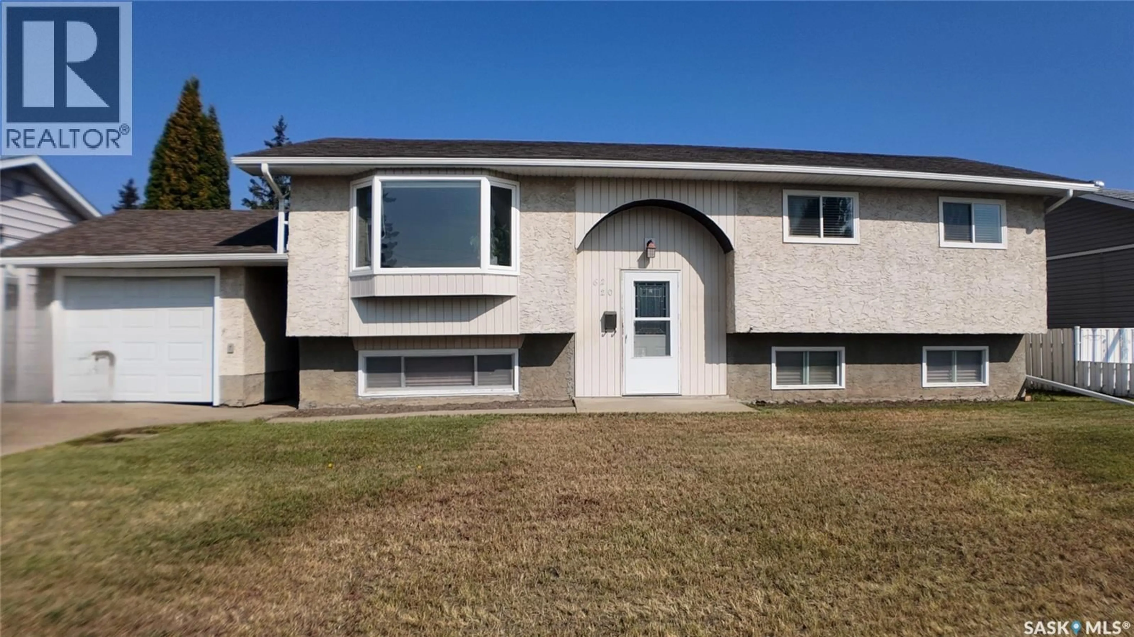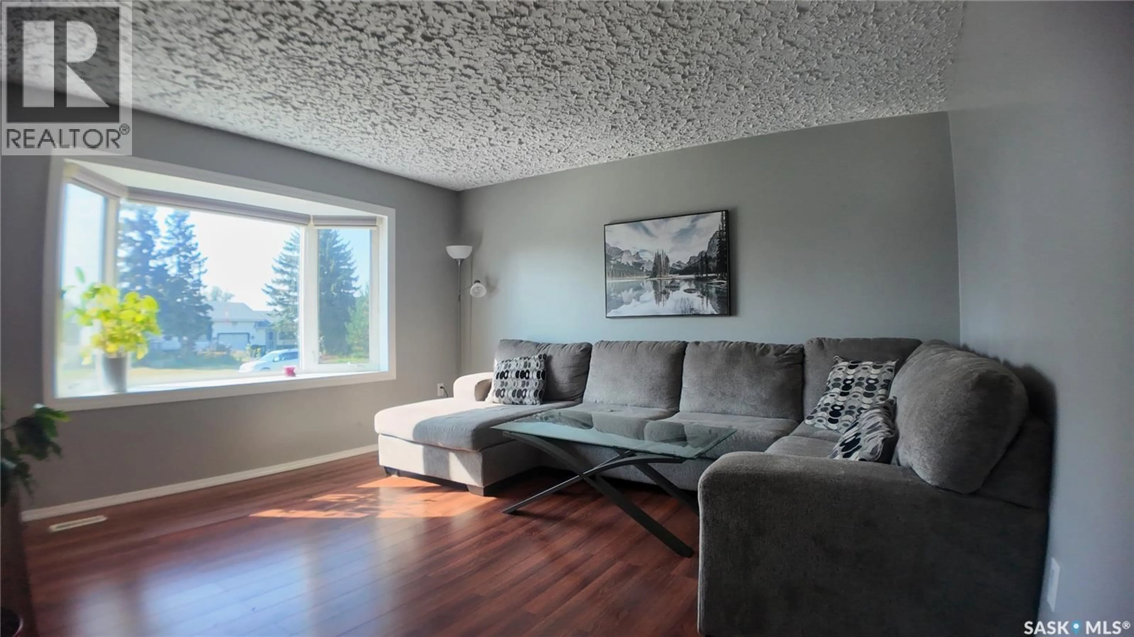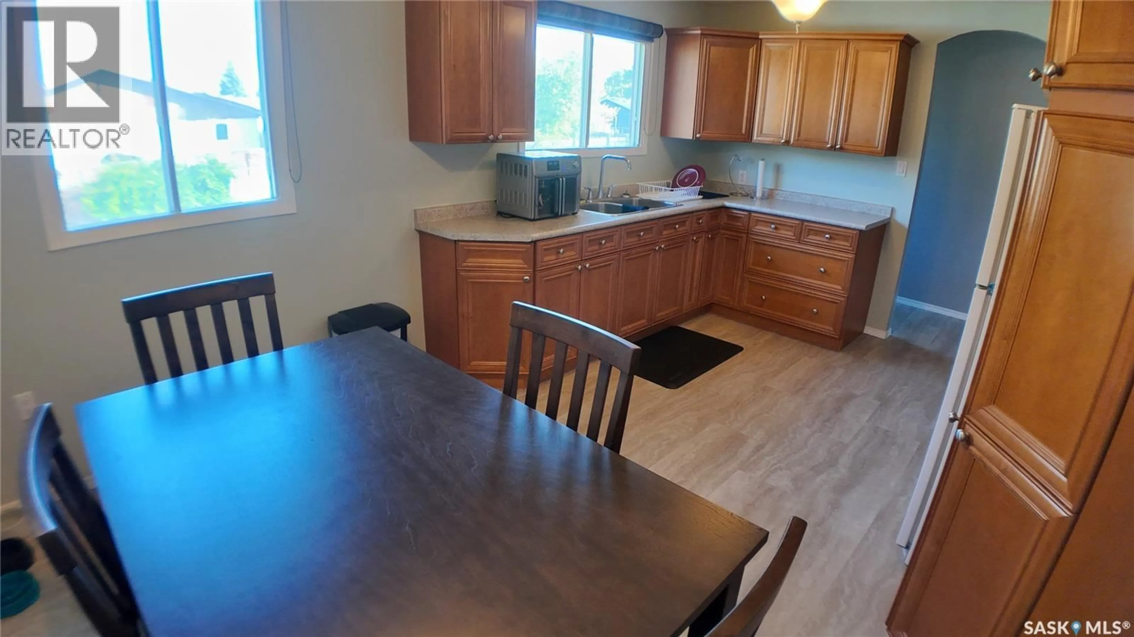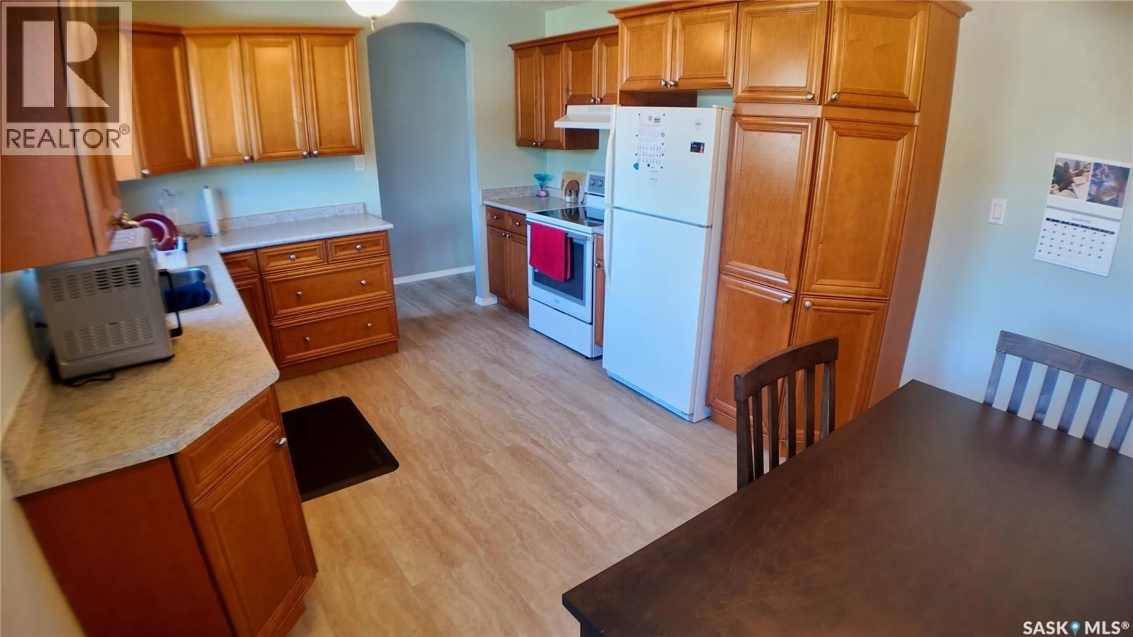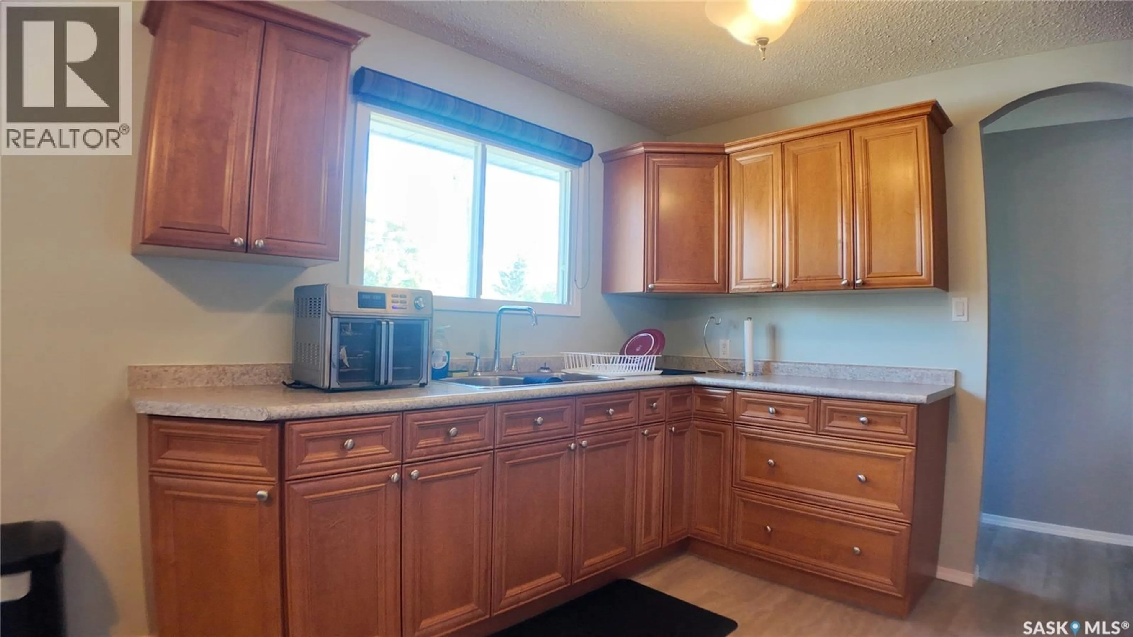62 20TH STREET, Battleford, Saskatchewan S0M0E0
Contact us about this property
Highlights
Estimated valueThis is the price Wahi expects this property to sell for.
The calculation is powered by our Instant Home Value Estimate, which uses current market and property price trends to estimate your home’s value with a 90% accuracy rate.Not available
Price/Sqft$251/sqft
Monthly cost
Open Calculator
Description
The Town of Battleford continues to be one of the most popular places to call home, and this 5-bedroom, 3-bathroom property is a wonderful opportunity to be part of it. The main floor offers a spacious living room, an updated kitchen and dining area, three bedrooms, and two bathrooms—including a convenient 2-piece ensuite off the primary bedroom. Tasteful flooring and tiled finishes bring a modern feel to the main level. The lower level provides plenty of extra space with a bright family room, cozy carpet, and a wet bar that makes entertaining easy. Two more bedrooms, including one oversized room, plus a full bathroom with a walk-in shower, add flexibility for family, guests, or hobbies. Outside, the fully fenced yard includes a garden area, single garage, and storage shed—giving you both function and privacy. Thoughtful improvements, such as shingles and attic insulation, add to the home’s comfort and efficiency. Living in Battleford means enjoying the charm of a smaller community with schools, parks, and amenities nearby, while still being only minutes from everything North Battleford has to offer. This home combines space, updates, and affordability in one inviting package. Don’t miss your chance to see the value this Battleford property has to offer. (id:39198)
Property Details
Interior
Features
Main level Floor
Living room
13.11 x 13.11Kitchen/Dining room
10.11 x 16.94pc Bathroom
Bedroom
10.1 x 12.2Property History
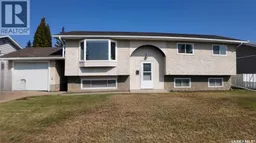 20
20
