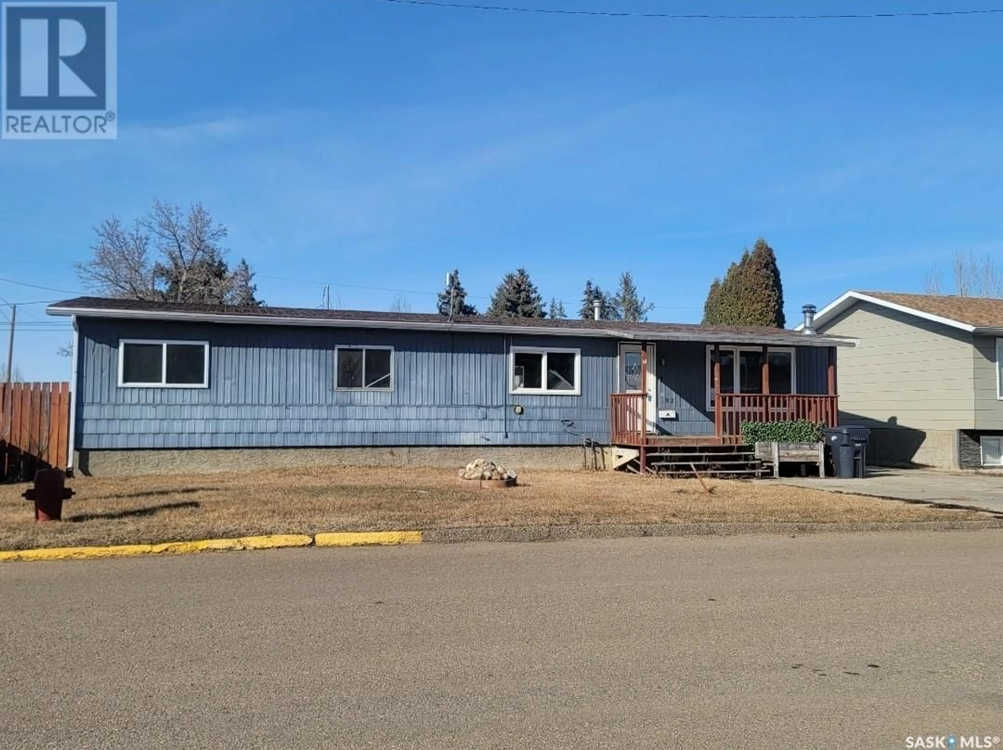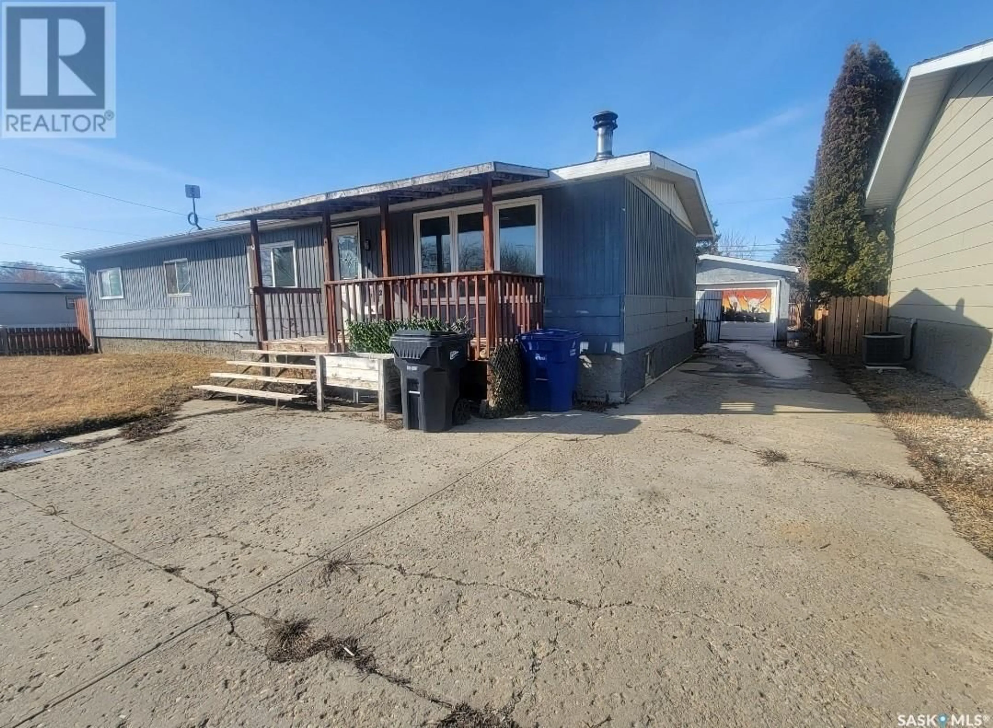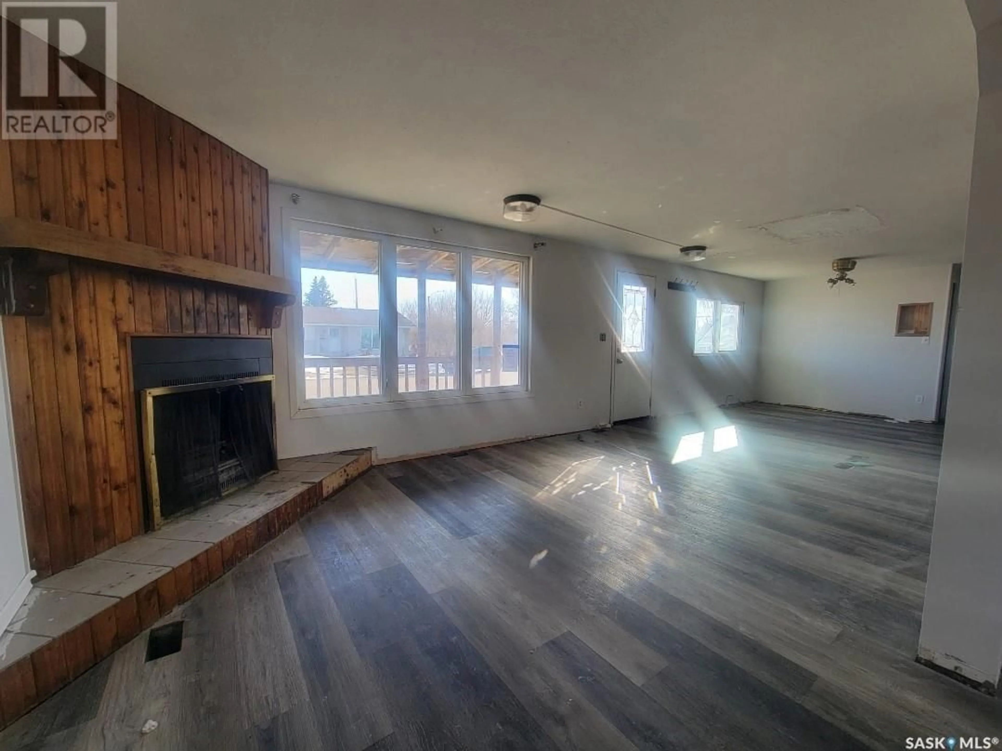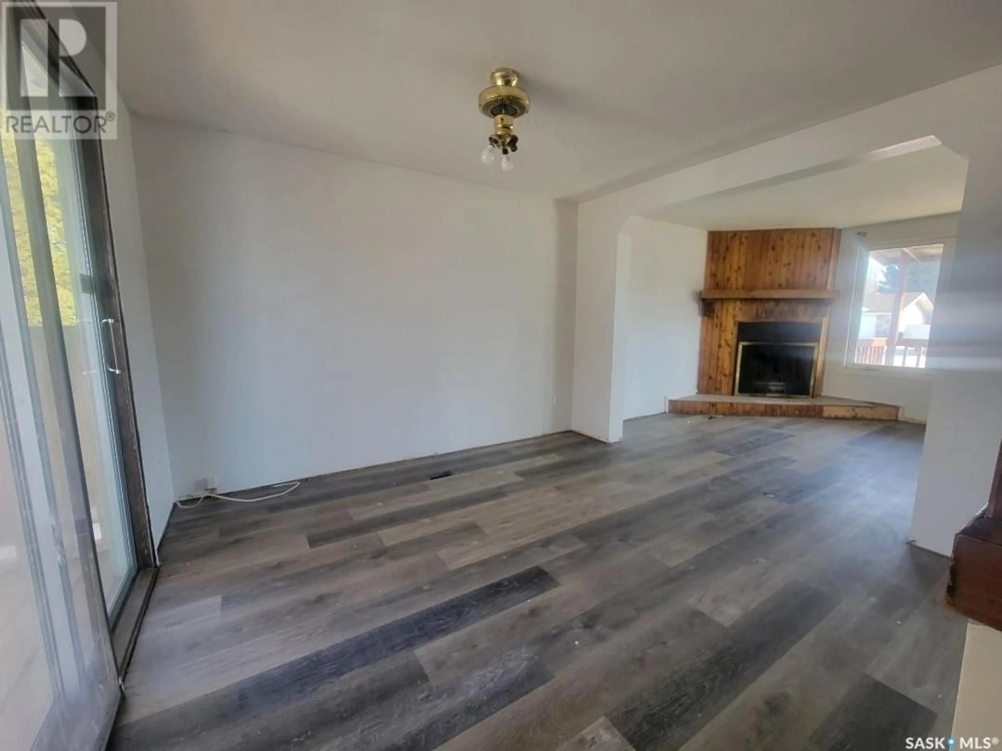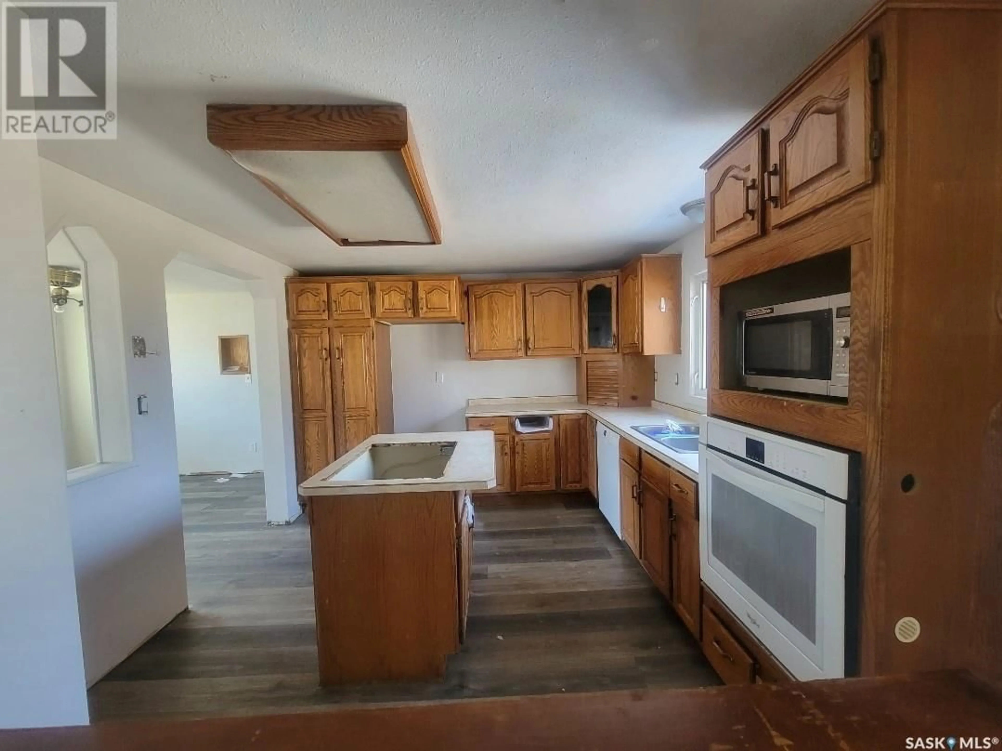382 34TH STREET, Battleford, Saskatchewan S0M0E0
Contact us about this property
Highlights
Estimated ValueThis is the price Wahi expects this property to sell for.
The calculation is powered by our Instant Home Value Estimate, which uses current market and property price trends to estimate your home’s value with a 90% accuracy rate.Not available
Price/Sqft$97/sqft
Est. Mortgage$537/mo
Tax Amount (2023)$2,596/yr
Days On Market29 days
Description
Opportunity Knocks in Battleford – 5-Bedroom Home with Major Potential! Dreaming of owning a home in Battleford but struggling to find something within budget? Here's your chance to enter into the market with a spacious property full of potential—perfect for handy buyers who aren’t afraid to roll up their sleeves and build equity! This 5-bedroom, 3-bath home offers 1,288 sq ft on the main level, plus a full 1,288 sq ft lower level, providing ample room to grow. Situated on a 69 x 115 ft fully fenced lot, you'll love the green space both front and back, complete with lawn and two decks for outdoor living. Enjoy private patio access to a deck right off the primary suite, and additional covered deck access off the dining room—ideal for relaxing or entertaining. The heated garage is a huge bonus, whether you're into projects or just want a warm car in the winter. This home is sold as-is, making it a fantastic opportunity for buyers ready to put in some work and make it their own. A solid layout, great location, and room to improve means huge value potential. Disclosure: Heating systems functionality in garage is unknown and the bonus is that there is potential for a heated space. Heating is Natural gas forced air in home. water heater is a natural Gas water tank. Don't miss this chance to create the home you’ve been searching for—at a price that makes sense. Call today to book your showing! (id:39198)
Property Details
Interior
Features
Main level Floor
Living room
30 x 11Dining room
11 x 103pc Bathroom
7 x 5Kitchen
13 x 11Property History
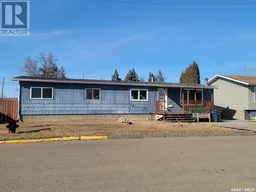 32
32
