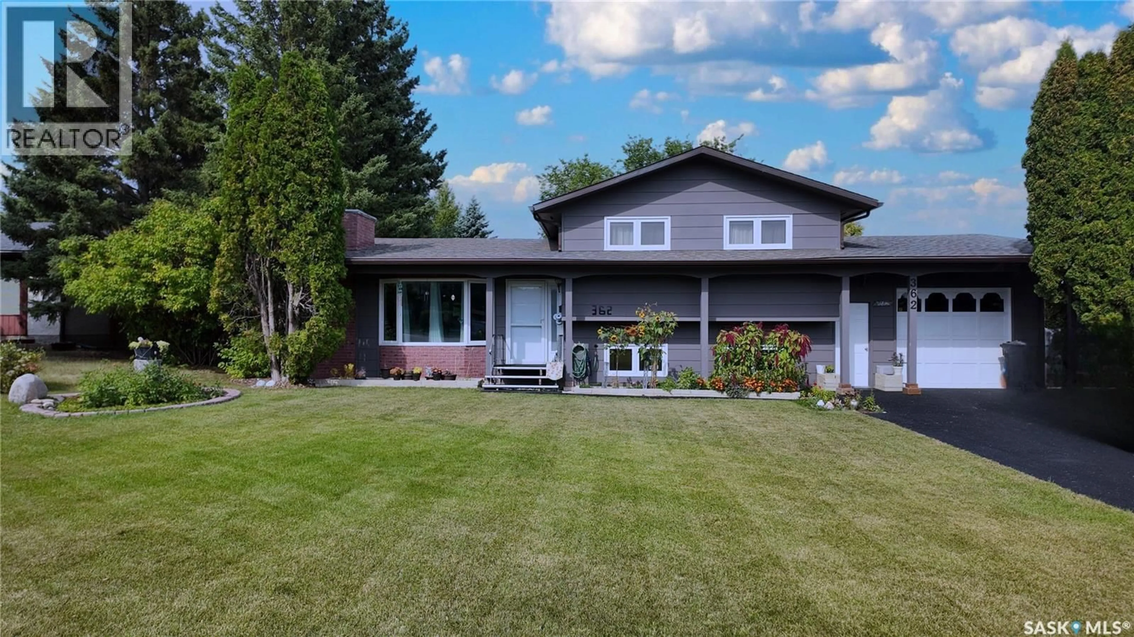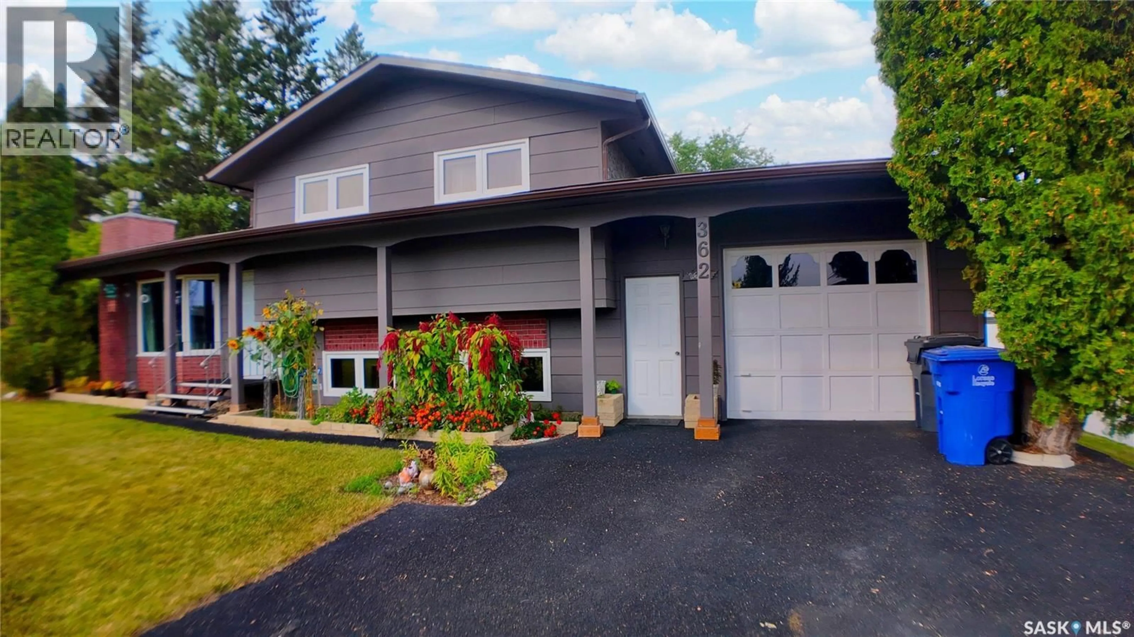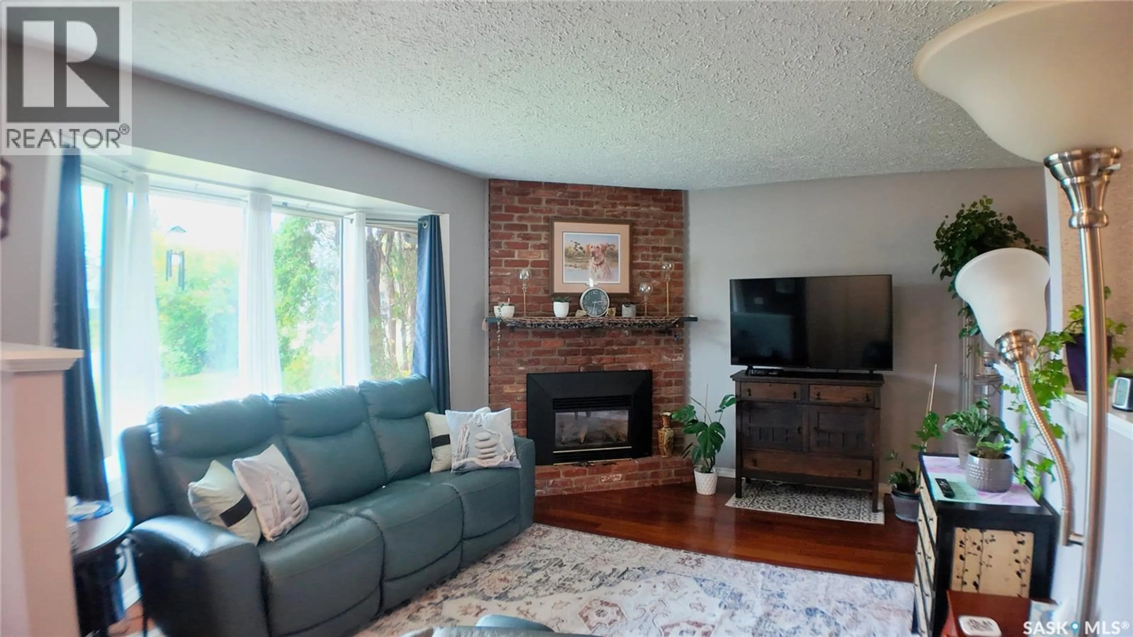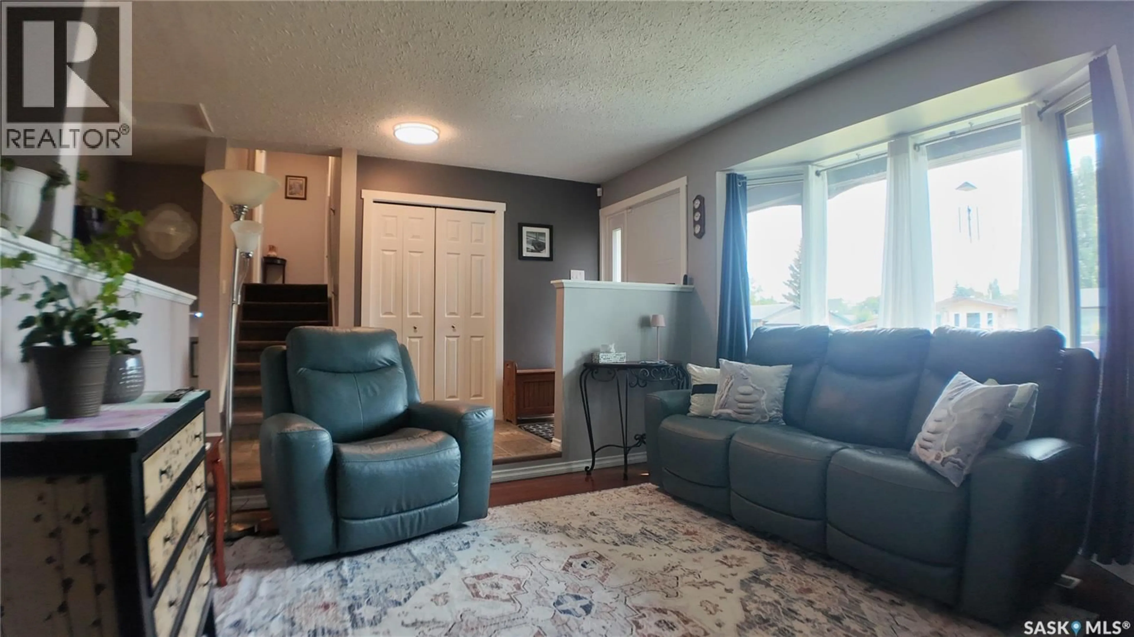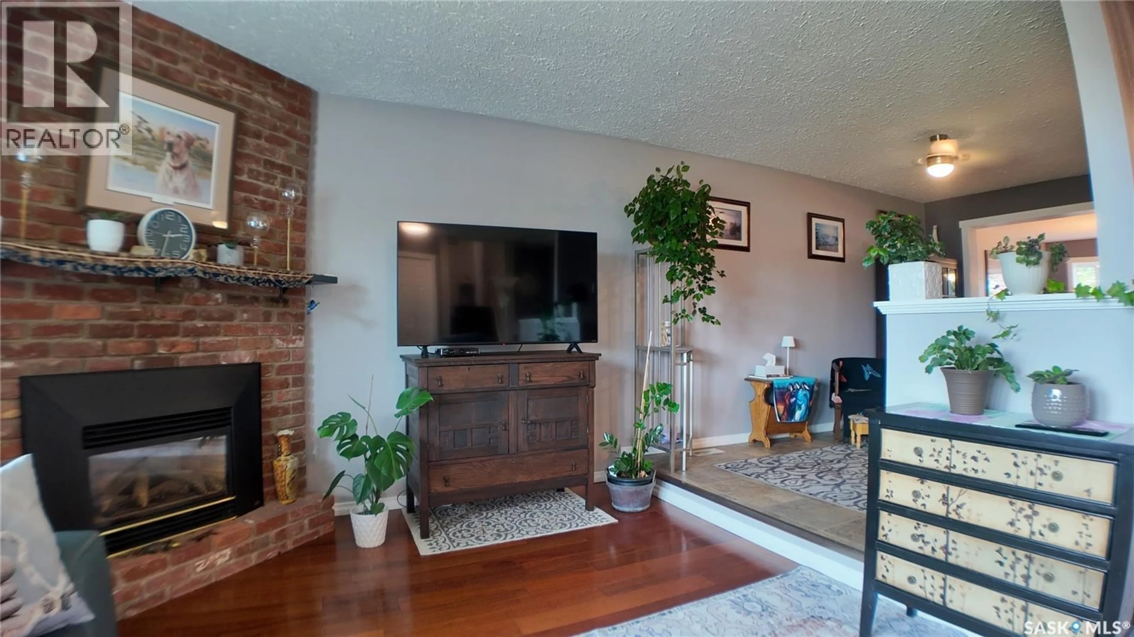362 35TH STREET, Battleford, Saskatchewan S0M0E0
Contact us about this property
Highlights
Estimated valueThis is the price Wahi expects this property to sell for.
The calculation is powered by our Instant Home Value Estimate, which uses current market and property price trends to estimate your home’s value with a 90% accuracy rate.Not available
Price/Sqft$262/sqft
Monthly cost
Open Calculator
Description
Beautifully Updated 3-Level Split with Gorgeous Yard & Sunroom Retreat! This beautifully updated and well-cared-for 3-level split is a true gem, offering comfort, style, and pride of ownership throughout. With 3 bedrooms, 2 bathrooms, and a fully insulated attached garage, it’s a home designed for easy living. The spacious primary bedroom is a real retreat, complete with its own private balcony overlooking the stunning backyard. Fully fenced for privacy, the yard is filled with mature shrubs and trees, a floating deck, and a handy garden shed—an outdoor oasis ready for gatherings or quiet relaxation. Inside, the updated kitchen features newer appliances, including a microwave hood fan, stove, and dishwasher, making meal prep a breeze. The dining room is generously sized to host family and friends with ease. Flooring has been updated throughout, and the basement bathroom has been refreshed. Newer shingles add peace of mind. One of the seller’s favourite spaces is the converted sun-filled 3-season room. It’s a welcoming, bug-free zone that extends your living space and creates the perfect spot to enjoy the backyard in comfort. Just steps away, less than two blocks, you’ll find the beautiful North Saskatchewan River valley with its playgrounds, walking and biking trails, and breathtaking scenic views. This is more than a house—it’s a home filled with care, comfort, and joy. Book your viewing today and experience the pride of ownership for yourself! (id:39198)
Property Details
Interior
Features
Main level Floor
Living room
12 x 16Dining room
11.5 x 11.5Kitchen
11 x 15Sunroom
10 x 10Property History
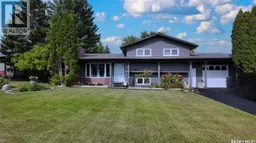 31
31
