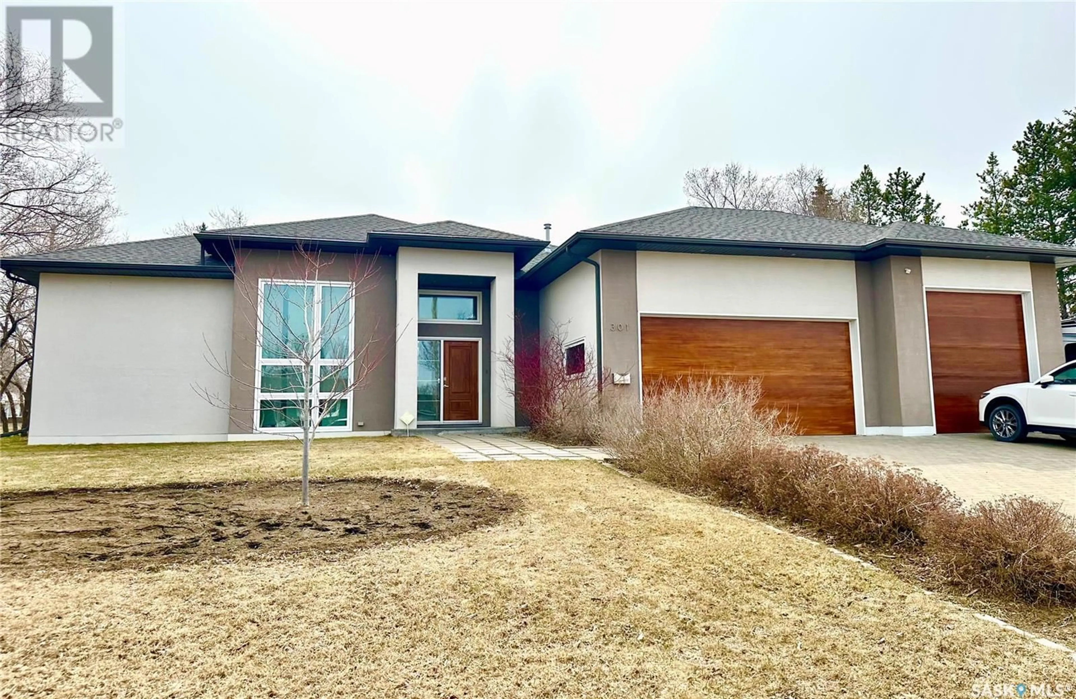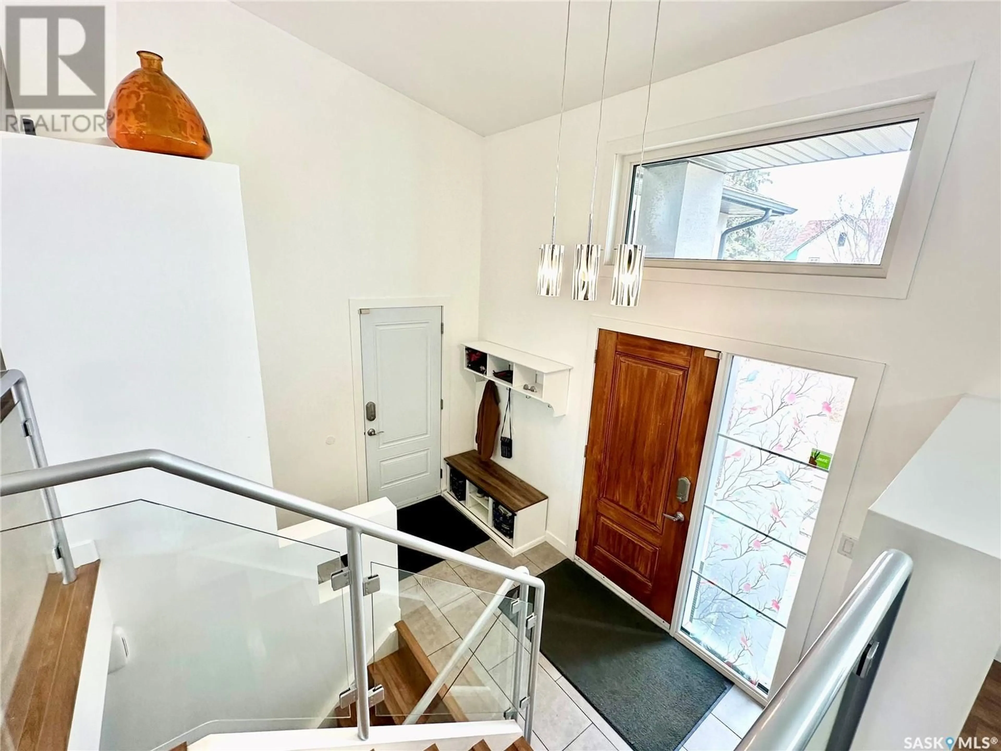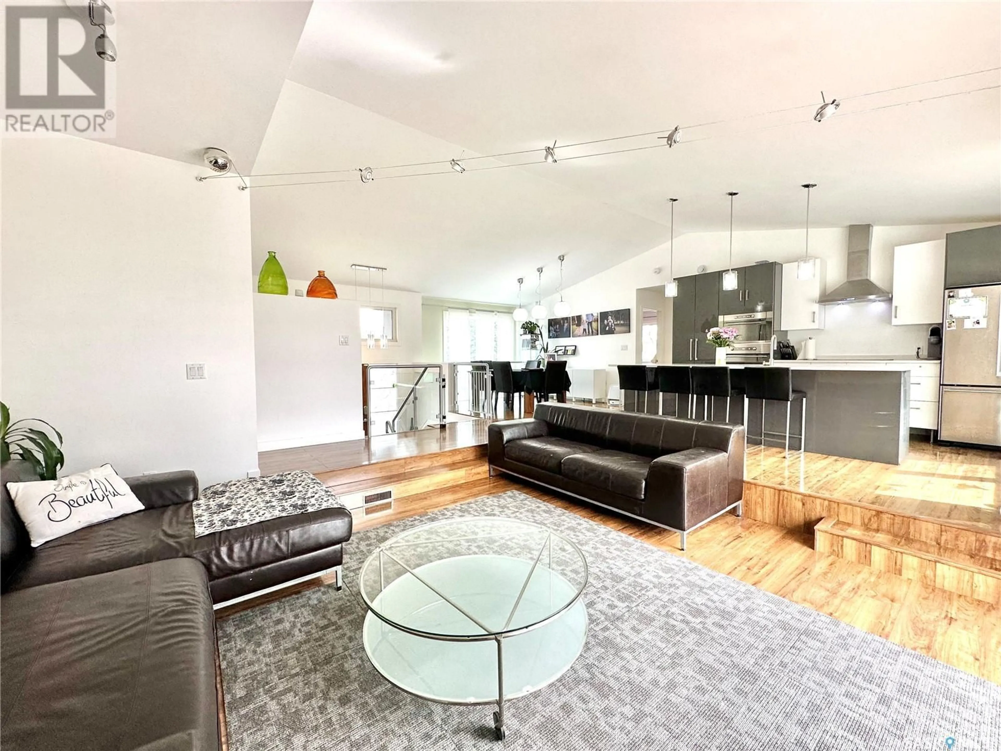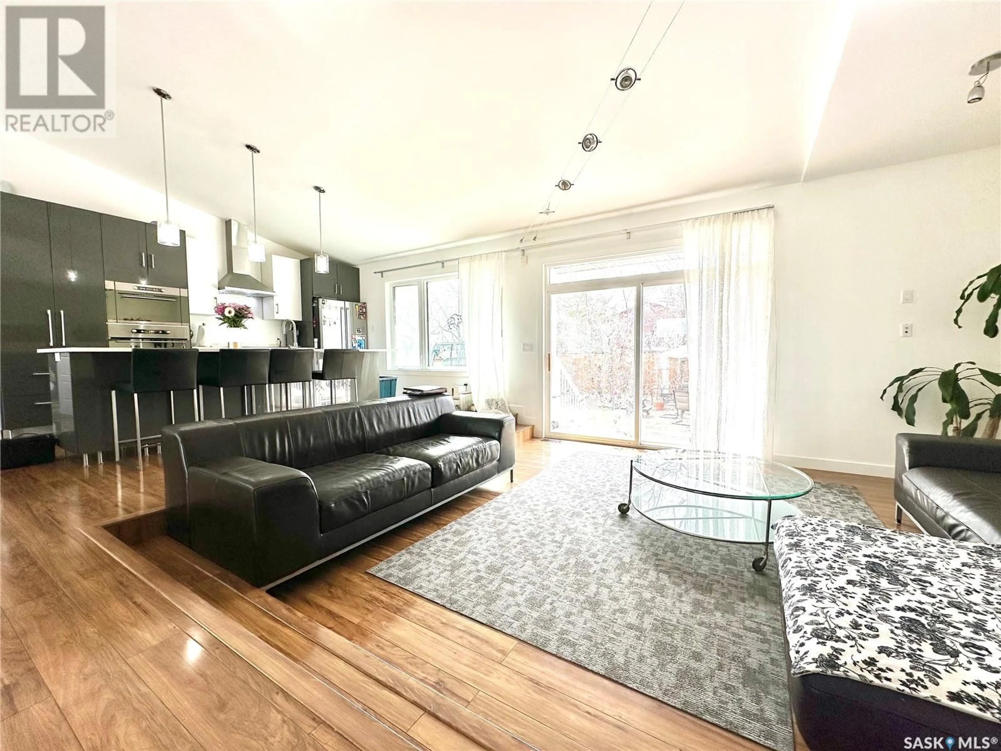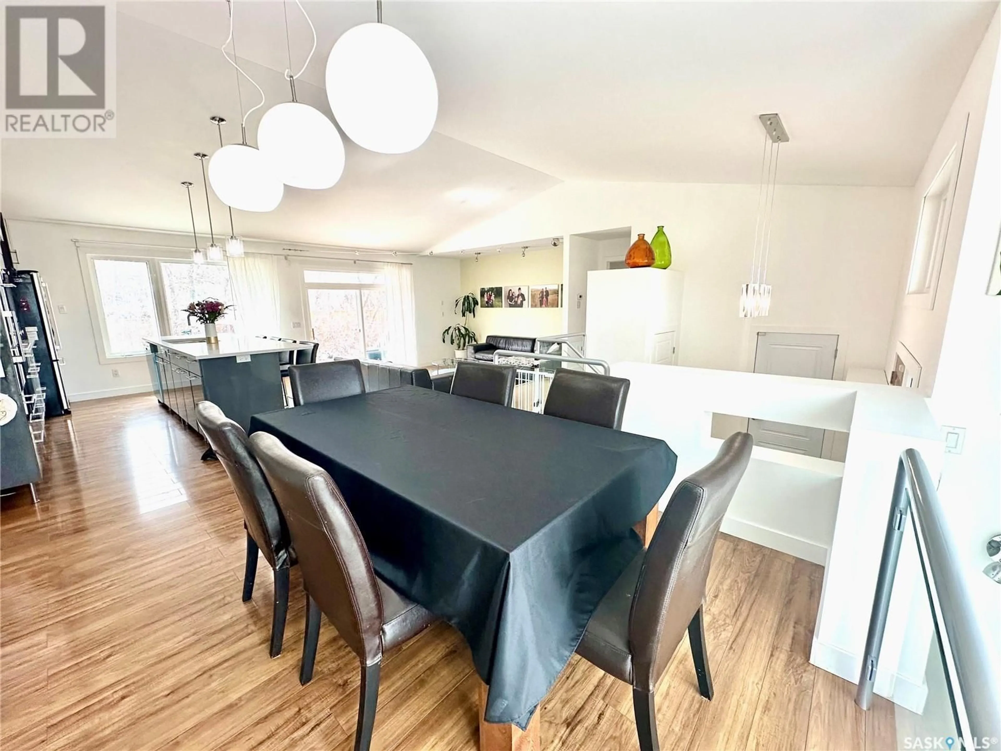301 32ND STREET, Battleford, Saskatchewan S0M0E0
Contact us about this property
Highlights
Estimated ValueThis is the price Wahi expects this property to sell for.
The calculation is powered by our Instant Home Value Estimate, which uses current market and property price trends to estimate your home’s value with a 90% accuracy rate.Not available
Price/Sqft$348/sqft
Est. Mortgage$2,147/mo
Tax Amount (2024)$4,145/yr
Days On Market4 days
Description
Located on a quiet street in the community of Battleford, this show-stopping bi-level home, built in 2011, sits on an expansive corner lot that offers the feel of your very own private, treed park. Thoughtfully designed, this property provides a blend of modern elegance, functional space, and peaceful surroundings. The main level is flooded with natural light and features two spacious bedrooms, a well-appointed 5-piece bathroom, and a large primary suite complete with a luxurious jetted corner tub in the private ensuite. The stunning, contemporary kitchen is a chef’s dream, boasting quartz countertops, a cooktop, wall oven, built-in microwave, new dishwasher, ample cabinetry, and a large island. The bright and welcoming basement showcases oversized windows that enhance the inviting atmosphere. This level includes a large recreation room, two oversized bedrooms, a 3-piece bathroom that is thoughtfully integrated with the laundry area, and a dedicated storage room. Mechanical systems are housed in two separate rooms, one of which offers additional storage space. Most of the large windows throughout the home are triple-pane, and the home is equipped with a high-efficiency furnace, newly installed central air conditioning, a power-vented hot water tank, an air exchanger, an electric boiler delivering in-floor heat to both the basement and the garage, and a 200-amp electrical panel. The fully fenced backyard is beautifully landscaped with underground sprinklers, raised garden beds, a spacious deck, patio area, natural gas BBQ hookup, a smoker, and a large chiminea—all included in the sale. The heated triple car garage features a convenient sink, both in-floor and forced air heating, with a double door, an oversized single door, and a convenient pass-through door to the backyard. Ideally situated near river valley trails and parks, this exceptional property combines luxury, comfort, and location—making it the perfect place to call home. (id:39198)
Property Details
Interior
Features
Main level Floor
Foyer
11'4" x 4'11"Dining room
11'3" x 7'11"Kitchen
13'7" x 12'6"Living room
14'10" x 13'11"Property History
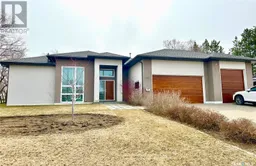 46
46
