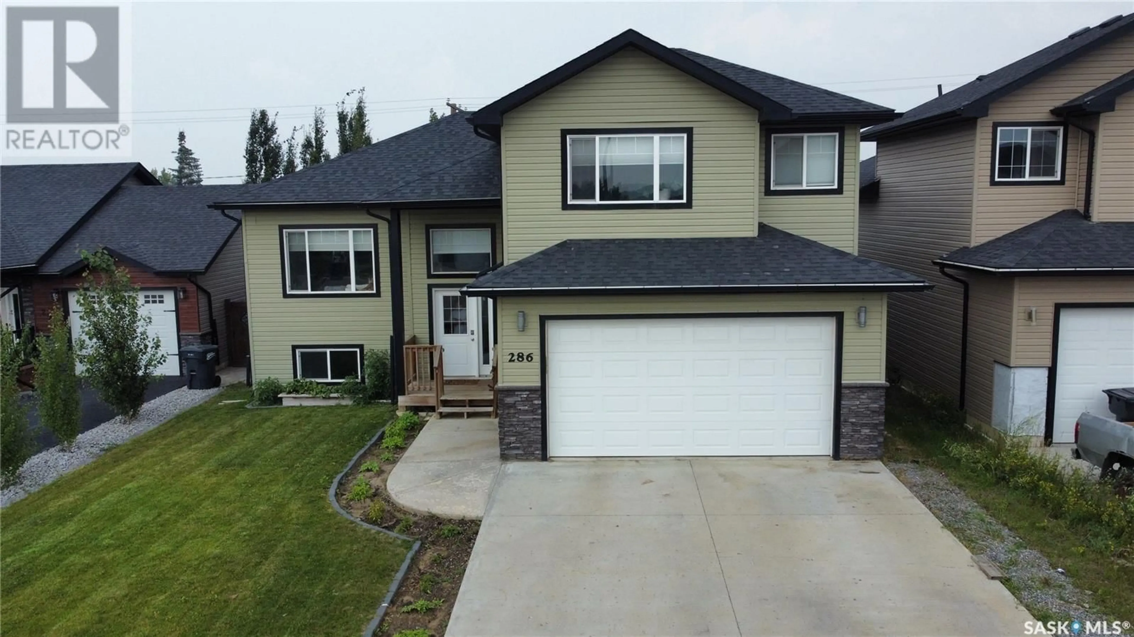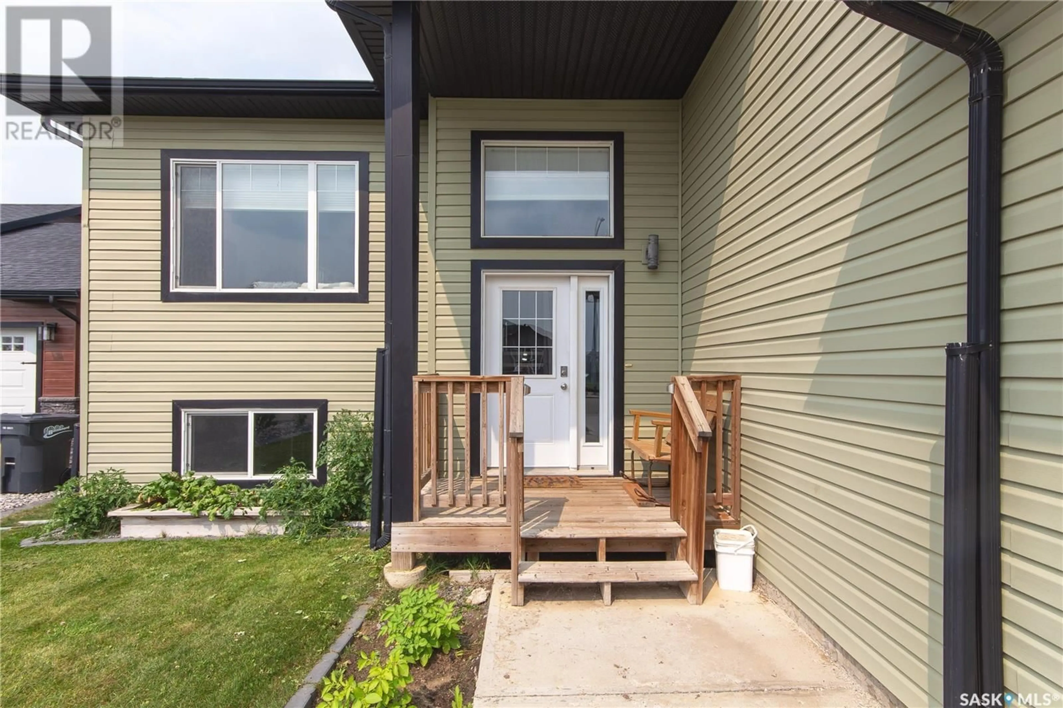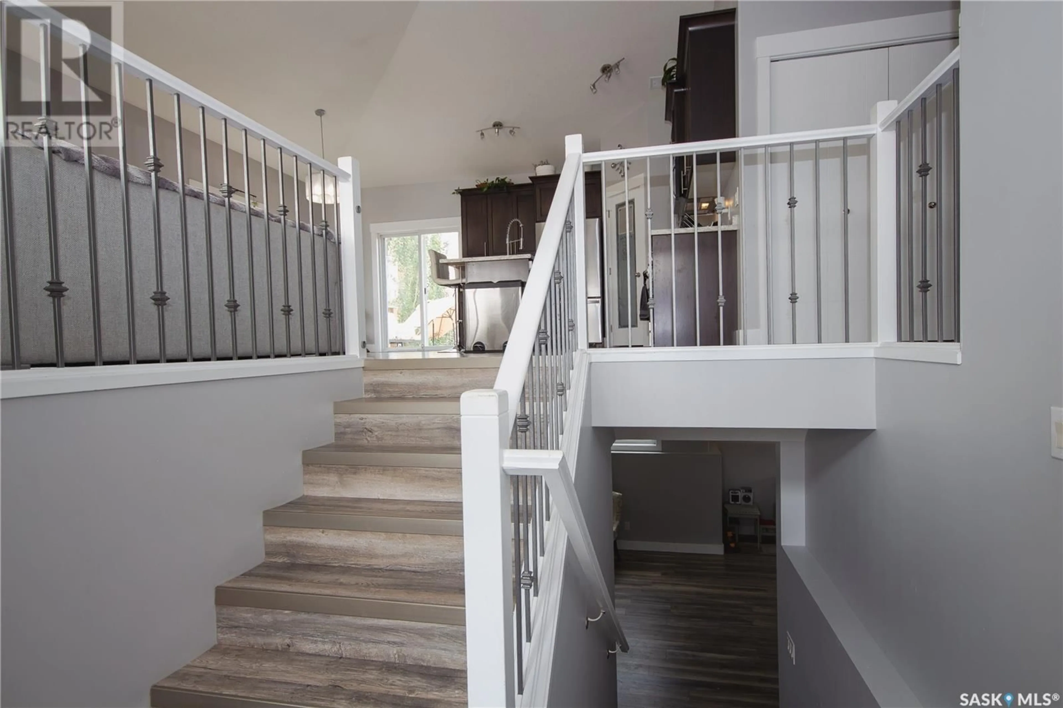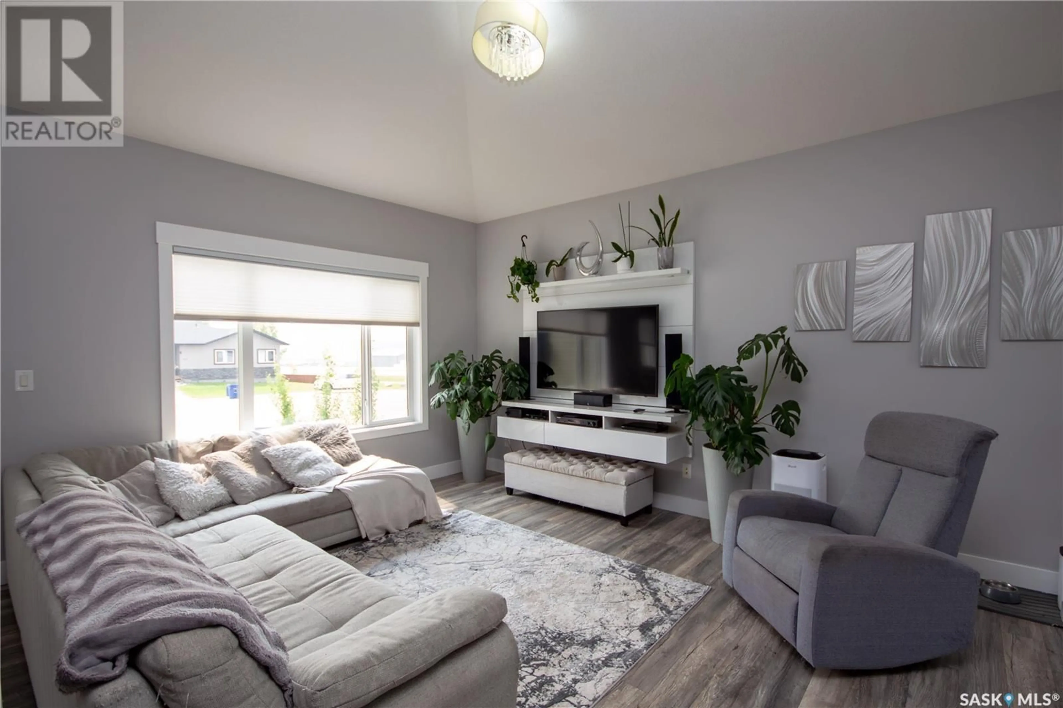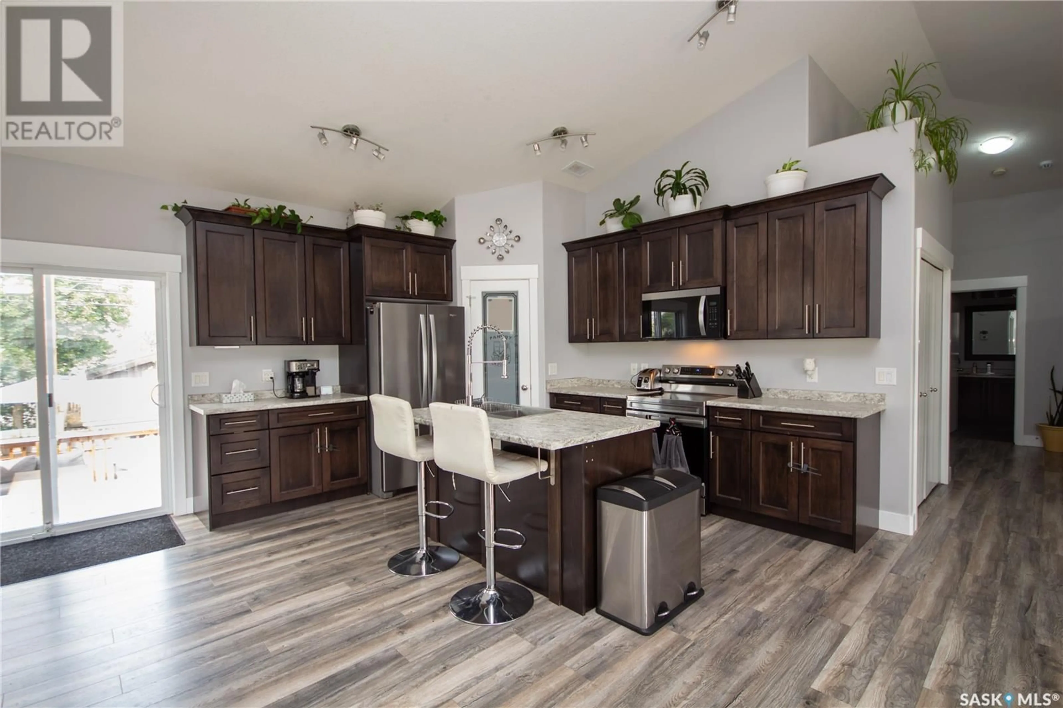286 15TH STREET, Battleford, Saskatchewan S0M0E0
Contact us about this property
Highlights
Estimated valueThis is the price Wahi expects this property to sell for.
The calculation is powered by our Instant Home Value Estimate, which uses current market and property price trends to estimate your home’s value with a 90% accuracy rate.Not available
Price/Sqft$270/sqft
Monthly cost
Open Calculator
Description
Location, Location! This beautiful modified bi-level style home built in 2014 is located on a quiet crescent in the Town of Battleford. With a total of 5 bedrooms, 3 bathrooms, 1590sqft of living space on 2 levels and the lower level featuring over 1200sqft this home has plenty of room for everyone! The open floor plan has vaulted ceilings which caters to the kitchen with an island & corner pantry, a dining room with patio doors that lead out to the deck and a living room with south facing windows. To complete the main floor there are 2 generously sized bedrooms & a 4pc bathroom. Up a few stairs to the private master suite you’ll find a room that is approx. 13x20 allowing an amazing amount of space for your king bed and all your bedroom furniture. You can have a relaxing spa day in the 4pc ensuite bath with a stand-up shower and jetted bathtub and then enjoy picking out your favorite outfit in your walk-in closet. The lower level is tastefully finished with an open rec room, 2 bedrooms, a 4pc bathroom and utility/laundry room. The front and back yards are landscaped with the back yard being completely fenced. Off the dining room, the 2-tiered deck is the perfect place to relax and have family suppers. An insulated double garage with a double concrete driveway completes this lovely home. Don’t miss out! Call today to book your showing! (id:39198)
Property Details
Interior
Features
Main level Floor
Kitchen
11.6 x 14Dining room
8.6 x 13Living room
14.6 x 12.6Bedroom
9.1 x 12.1Property History
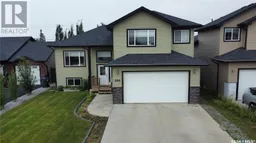 34
34
