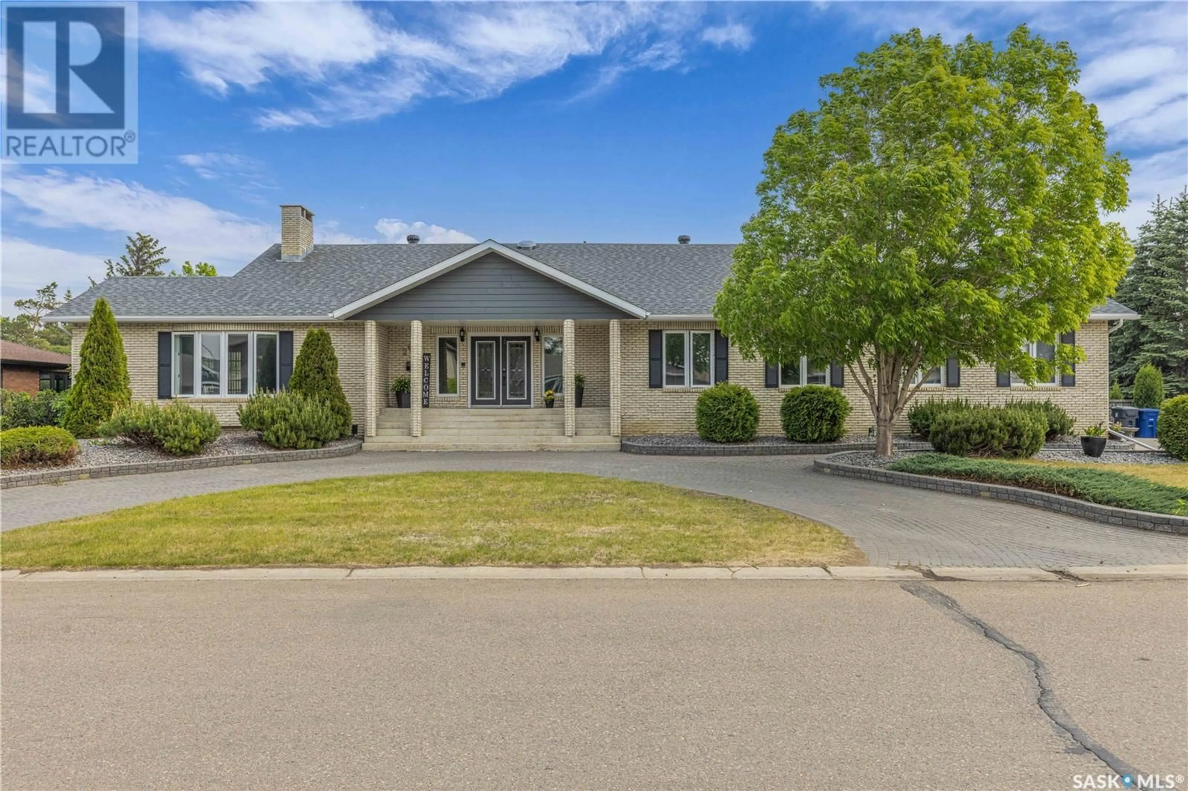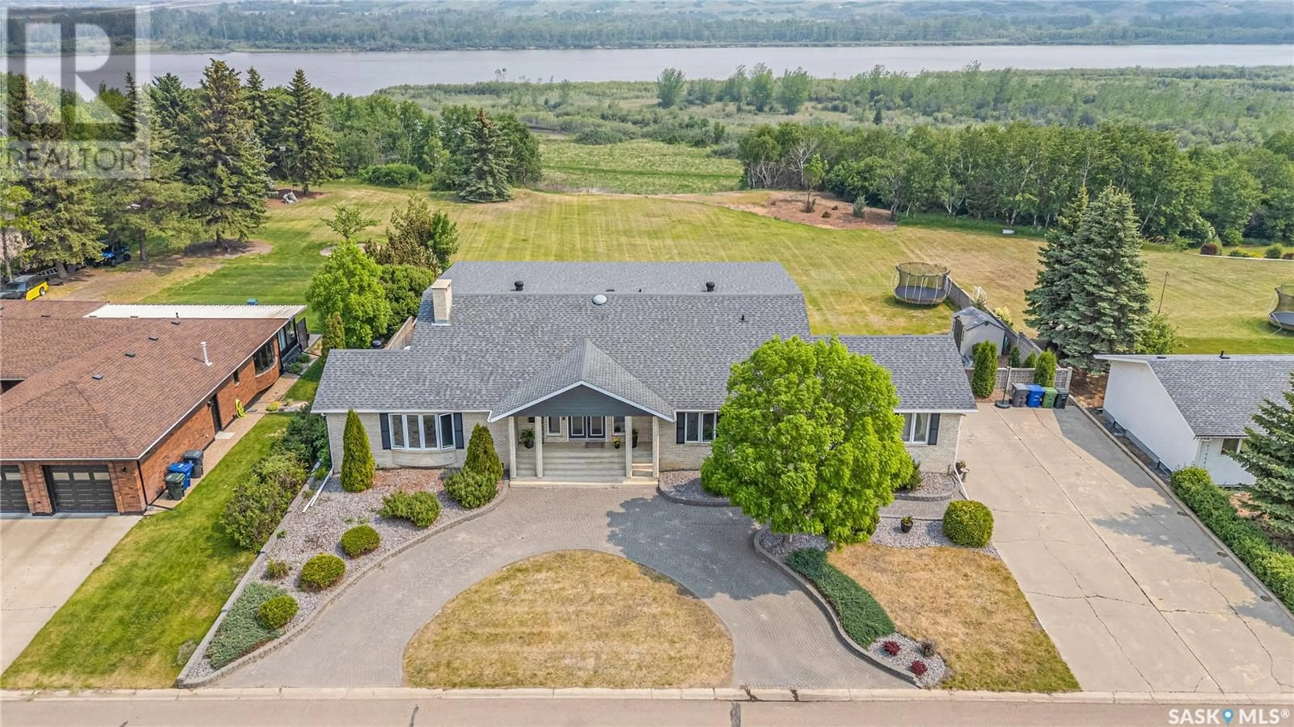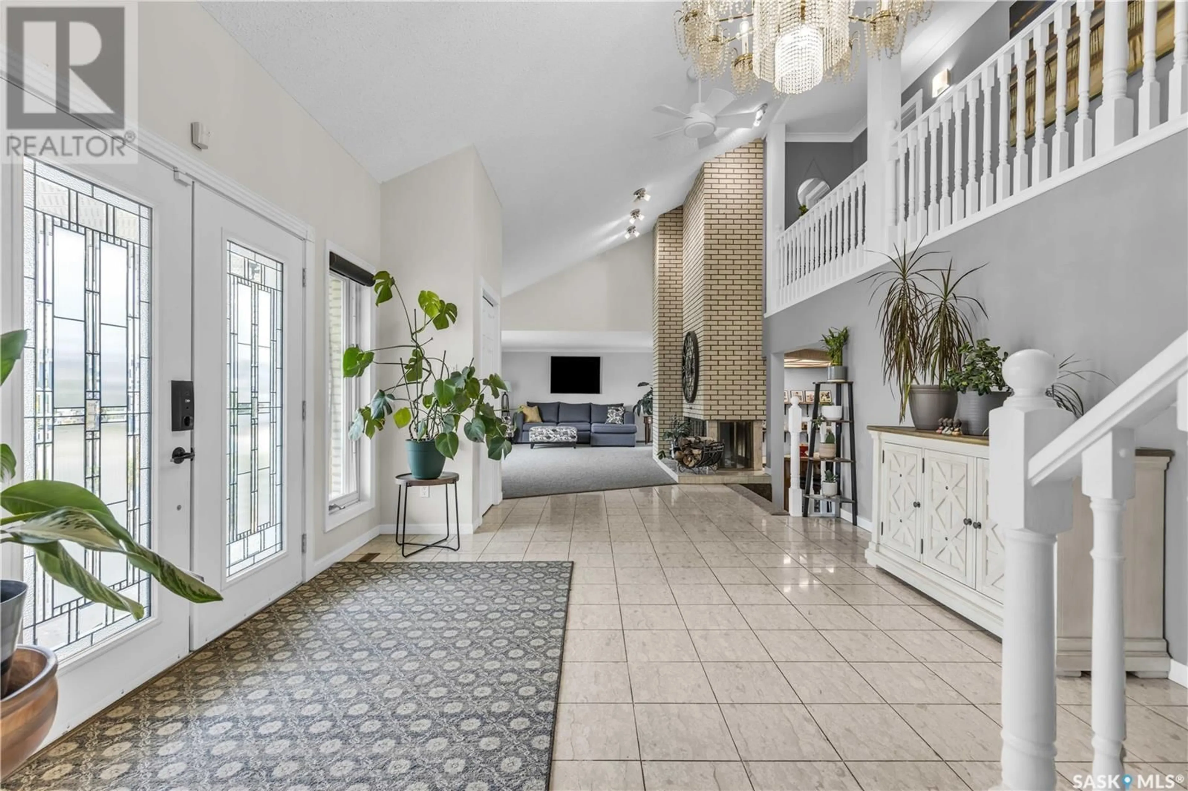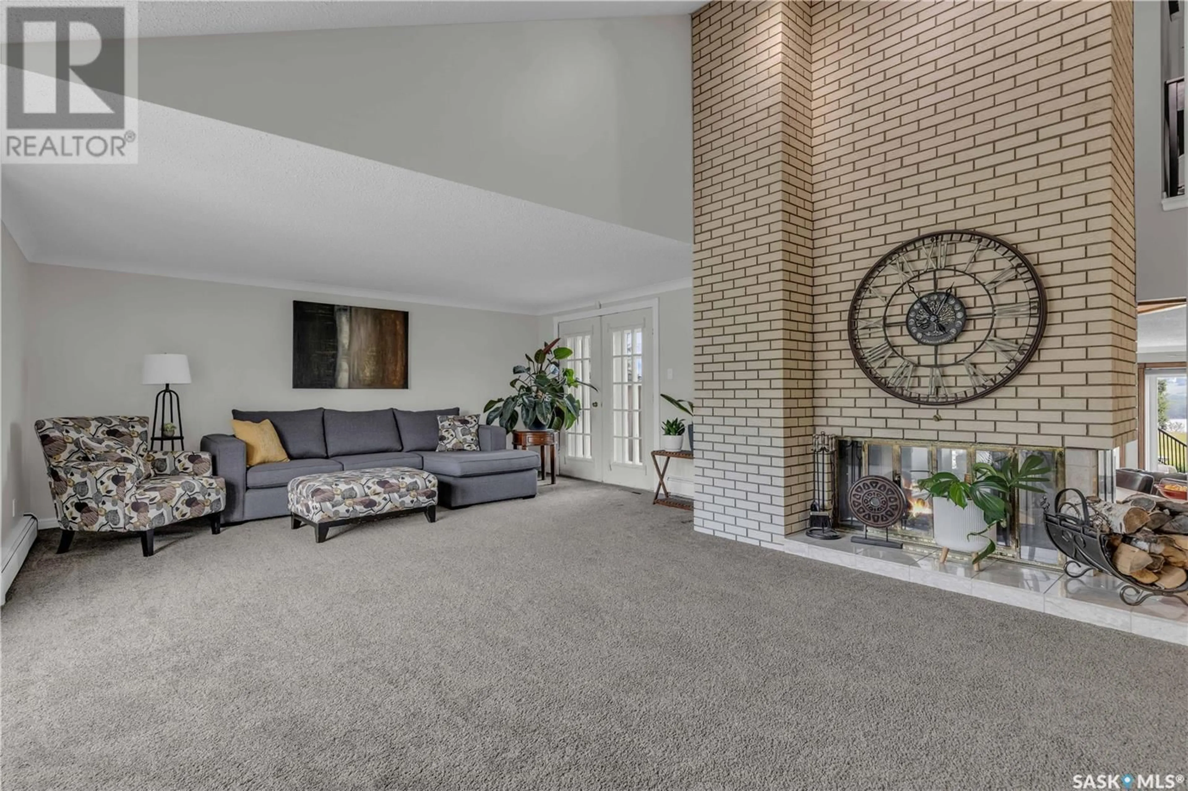262 RIVERBEND CRESCENT, Battleford, Saskatchewan S0M0E0
Contact us about this property
Highlights
Estimated valueThis is the price Wahi expects this property to sell for.
The calculation is powered by our Instant Home Value Estimate, which uses current market and property price trends to estimate your home’s value with a 90% accuracy rate.Not available
Price/Sqft$227/sqft
Monthly cost
Open Calculator
Description
Situated in arguably Battleford's most desirable areas, this executive home boasts over 7000 sq ft of finished living space. Offering 5 spacious bedrooms and 4 full bathrooms all designed for comfort, function, and style. A grand foyer welcomes you into elegant living and entertaining spaces, anchored with a three-way fireplace. The primary bedroom features a beautifully updated ensuite, custom walk in closet and a tranquil atmosphere, perfect for unwinding. Ideal for entertaining, the home includes a full service wet bar on the main and lower floor. Fresh popcorn can be enjoyed in the fully equipped theatre room. Endless party’s can be planned in the enormous recreation room that includes a full bar, games area, 9’ pool table and media area. Outside, enjoy a professionally landscaped yard with a raised deck, interlocking brick patio, and a fire pit area, all overlooking spectacular views of the North Saskatchewan River and night skyline of North Battleford —a truly stunning backdrop. With multiple living areas and a layout that blends sophistication with everyday function, this is a rare opportunity to own a riverfront home in one of Battleford's most sought-after neighbourhoods. (id:39198)
Property Details
Interior
Features
Main level Floor
Dining room
13'1 x 16'10Living room
17'5 x 24Kitchen
17'5 x 11'3Dining room
20'5 x 15'1Property History
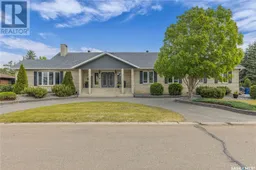 39
39
