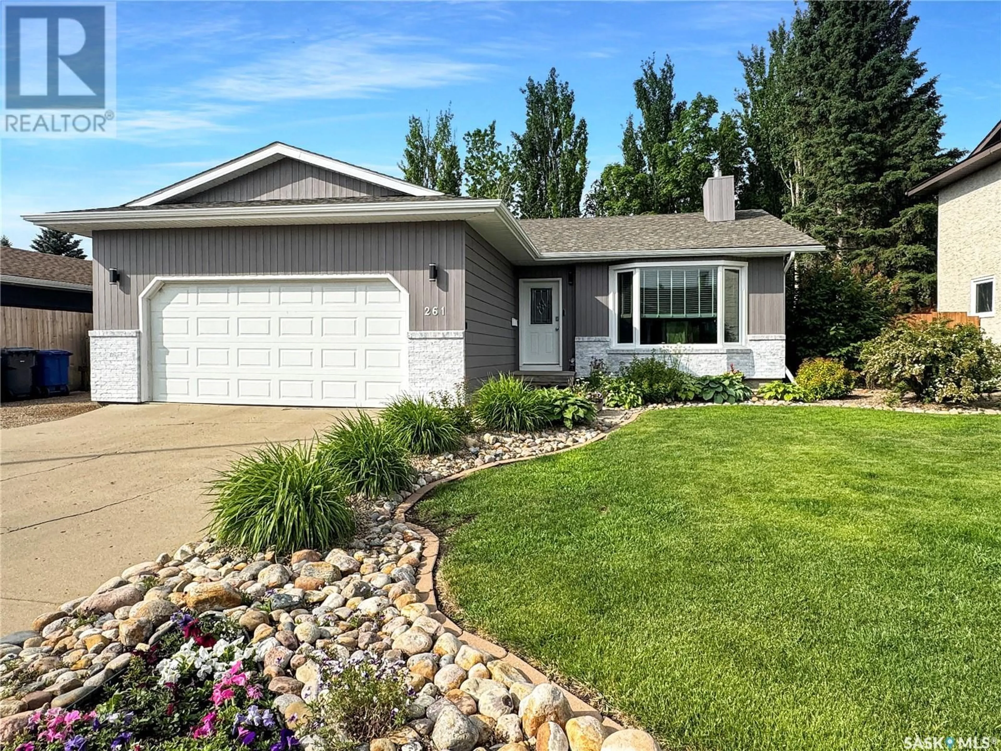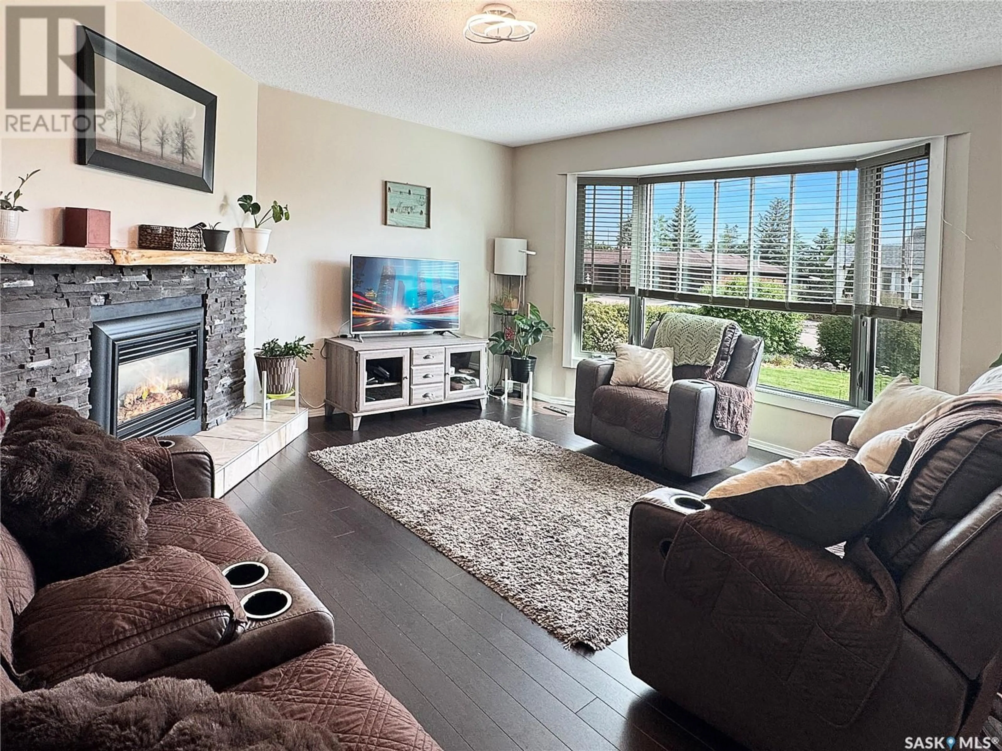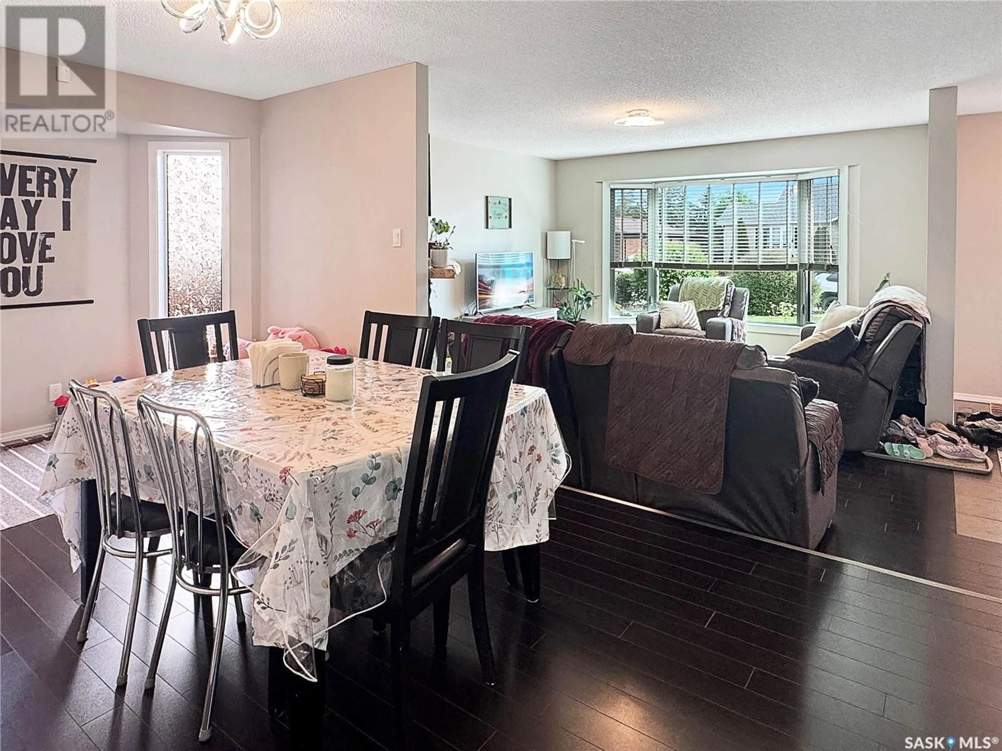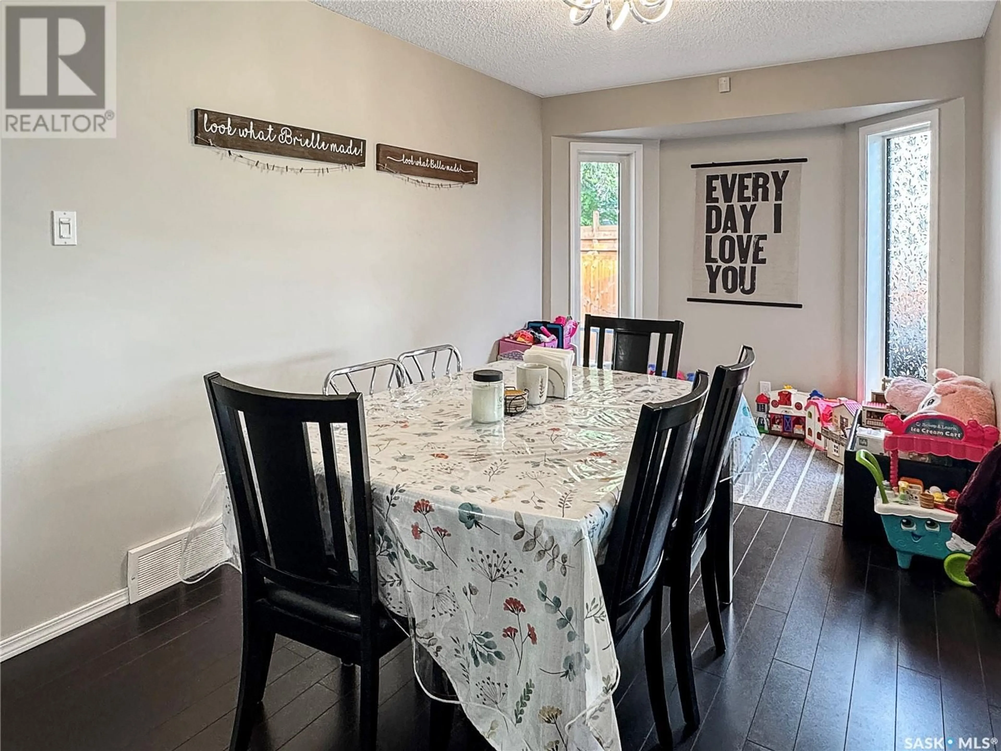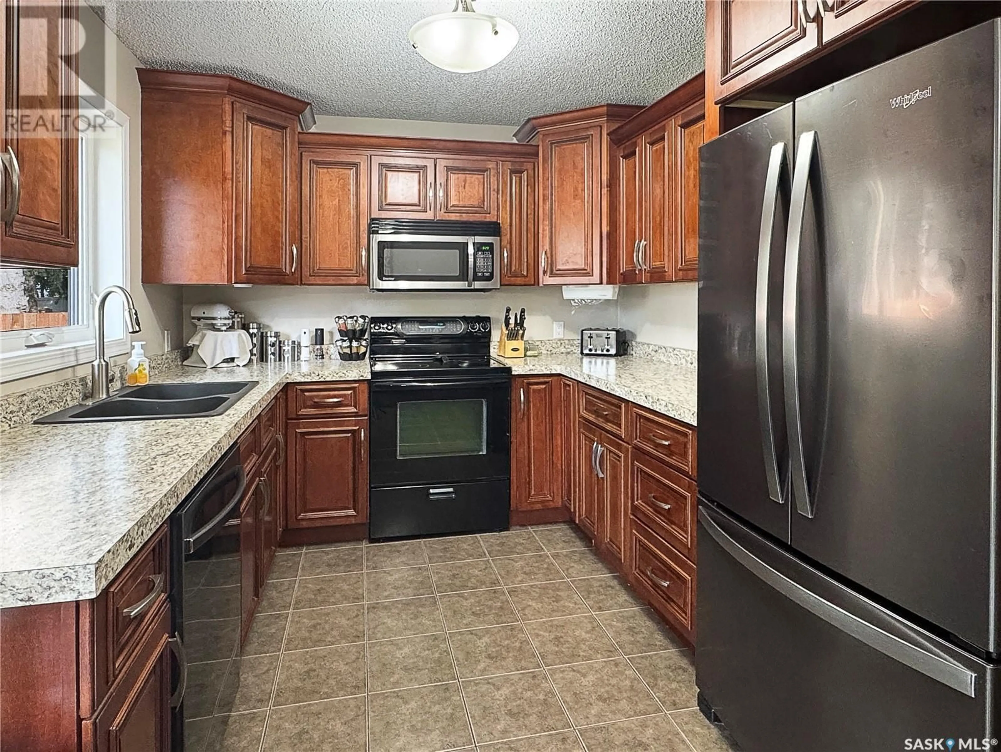261 RIVERBEND CRESCENT, Battleford, Saskatchewan S0M0E0
Contact us about this property
Highlights
Estimated valueThis is the price Wahi expects this property to sell for.
The calculation is powered by our Instant Home Value Estimate, which uses current market and property price trends to estimate your home’s value with a 90% accuracy rate.Not available
Price/Sqft$319/sqft
Monthly cost
Open Calculator
Description
Welcome to this beautifully maintained and renovated 1,347 sq. ft. bungalow, ideally located in a quiet, sought-after neighbourhood in the Town of Battleford. With 4 bedrooms, 3 bathrooms, and a host of modern updates over the years, this move-in-ready home offers space, comfort, and convenience for the whole family. The main floor features a bright and spacious living room with a cozy natural gas fireplace and large windows that flood the space with natural light. The kitchen has been tastefully updated with newer cabinetry, ample counter space, and a view of the landscaped backyard from the sink — perfect for keeping an eye on the kids. The primary bedroom includes a private 3-piece ensuite as well as a walk in closet, and two additional bedrooms and a renovated 4-piece family bathroom complete the main level. Enjoy the convenience of direct entry to a double attached heated garage, ideal for Saskatchewan winters. The fully developed basement offers even more living space with a large family room, a designated recreation area, one bedroom, a 3-piece bathroom, and a generous laundry/flex room. A utility room with extra storage adds further functionality. Step outside to enjoy the private, fully fenced backyard oasis — complete with a deck, patio with hot tub, storage shed, and beautifully finished landscaping. Notable upgrades include: windows, flooring, shingles, soffit & fascia, furnace, hot water tank, interior paint, and more. Don’t miss your chance to own this great home in an amazing location. Call today to schedule your private viewing! (id:39198)
Property Details
Interior
Features
Main level Floor
Kitchen
11.8 x 19Dining room
15.9 x 8.94pc Bathroom
8 x 7.9Living room
16 x 14Property History
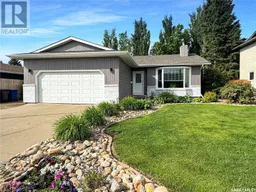 26
26
