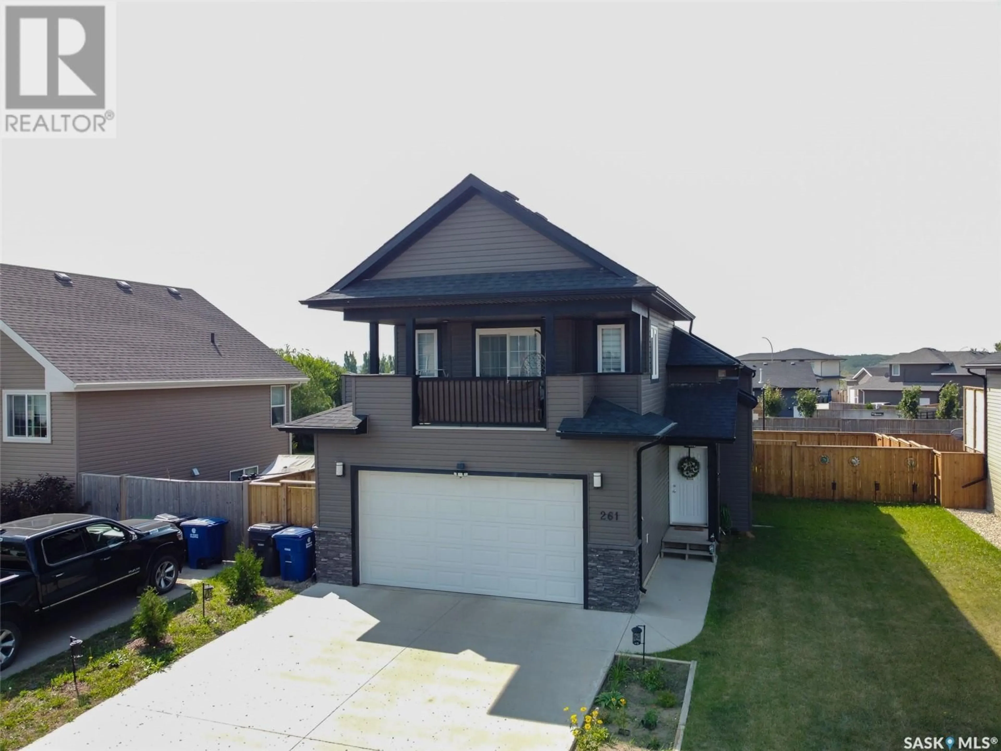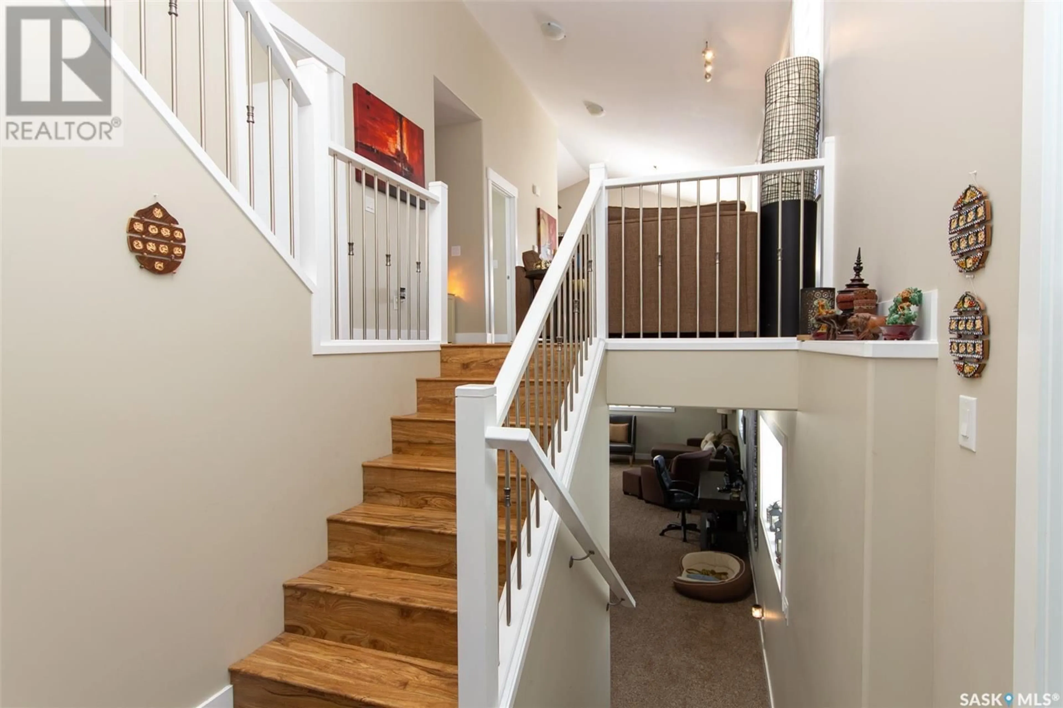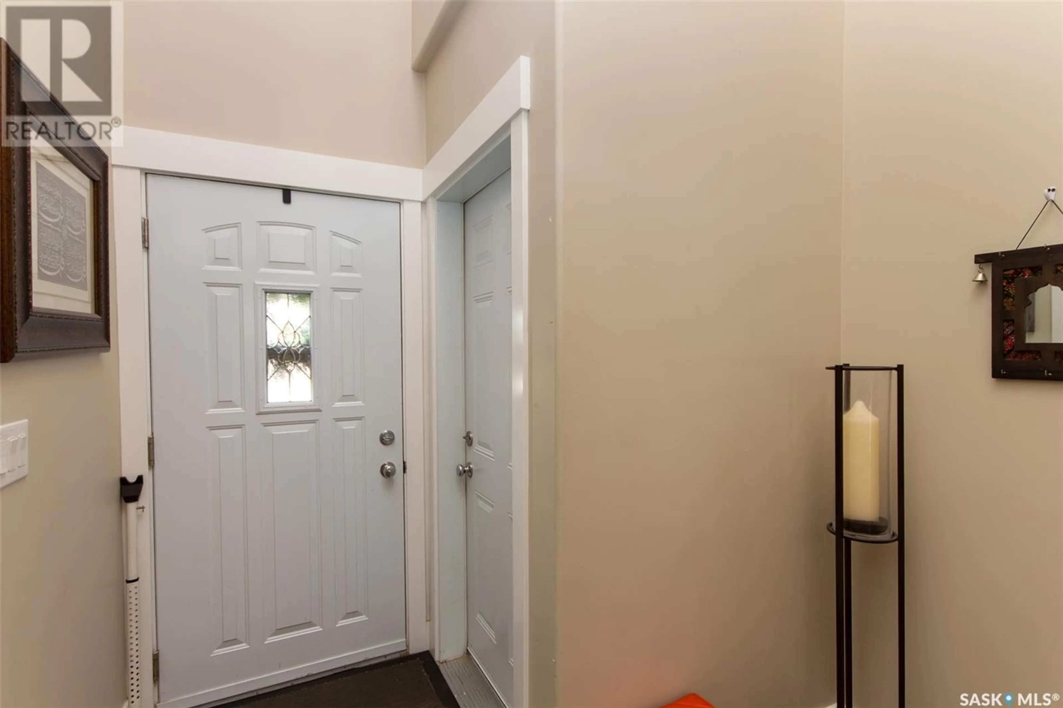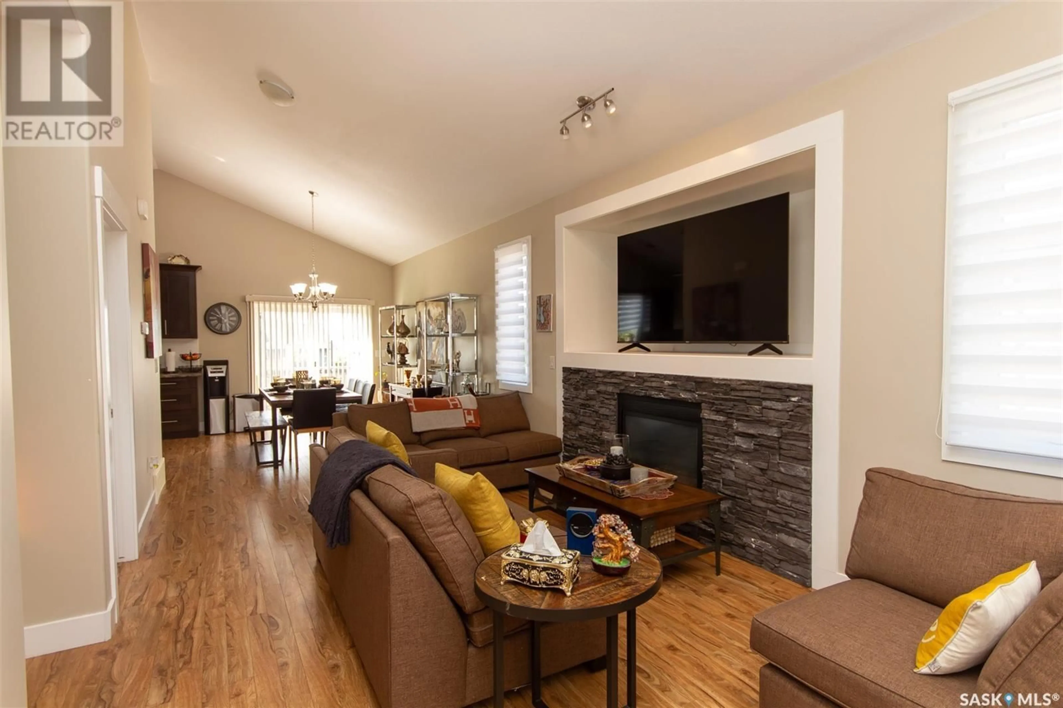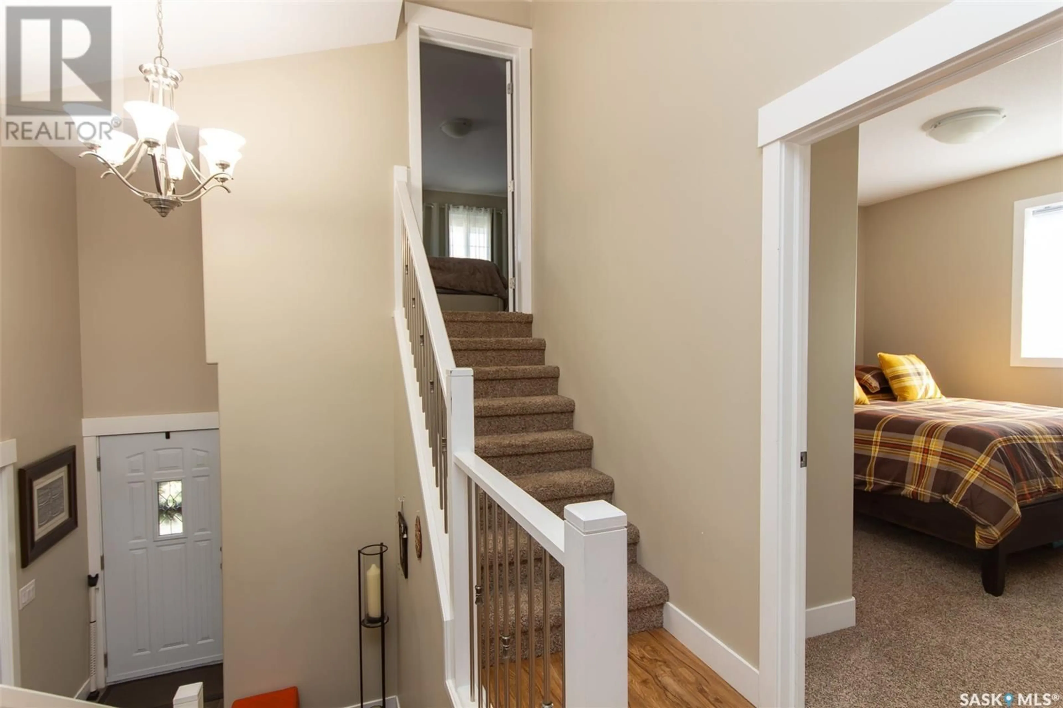261 15TH STREET, Battleford, Saskatchewan S0M0E0
Contact us about this property
Highlights
Estimated valueThis is the price Wahi expects this property to sell for.
The calculation is powered by our Instant Home Value Estimate, which uses current market and property price trends to estimate your home’s value with a 90% accuracy rate.Not available
Price/Sqft$309/sqft
Monthly cost
Open Calculator
Description
Not your cookie-cutter home! This unique modified bi-level style home in Battleford is ready for new owners. With a total of 4 bedrooms, 3 bathrooms & a finished basement, there's lots of room for everyone. The main living area is open concept with lots of natural light. The spacious kitchen features classic dark cupboards with a corner pantry, a separate dining area that has patio doors to the deck. The living room has a gas fireplace with a large entertainment center cubby above for all your electronics. You'll appreciate the main floor laundry. The master suite is tucked away above the garage & features a walk-in closet, a 4pc ensuite & patio doors to a balcony. The basement is developed with an L-shaped rec room, a bedroom with a walk-in closet & 4 pc ensuite. There is a double attached insulated garage with direct entry to the house. For off street parking there is a double wide concrete drive & a sidewalk leading to the front door. The main floor of the house is 1047sqft & basement is 1036sqft. Call today to make your move! (id:39198)
Property Details
Interior
Features
Main level Floor
Kitchen
10.11 x 13.11Dining room
11.8 x 9.6Living room
10.8 x 19.1Bedroom
9.4 x 9.11Property History
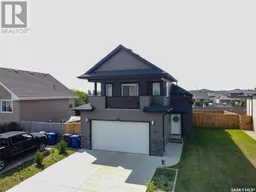 40
40
