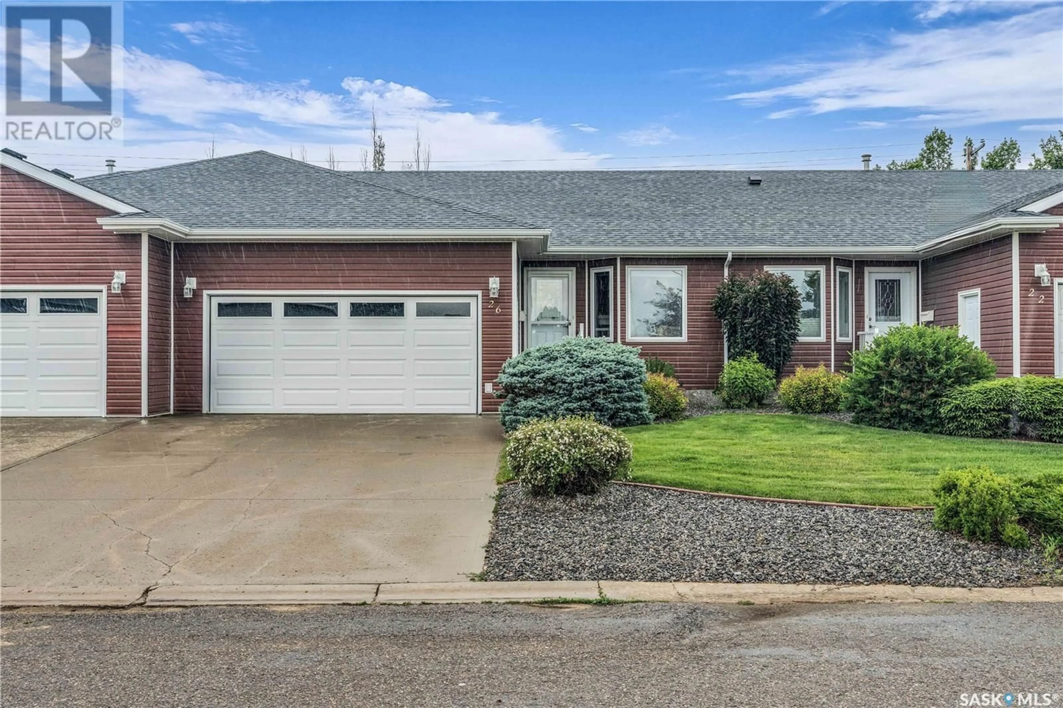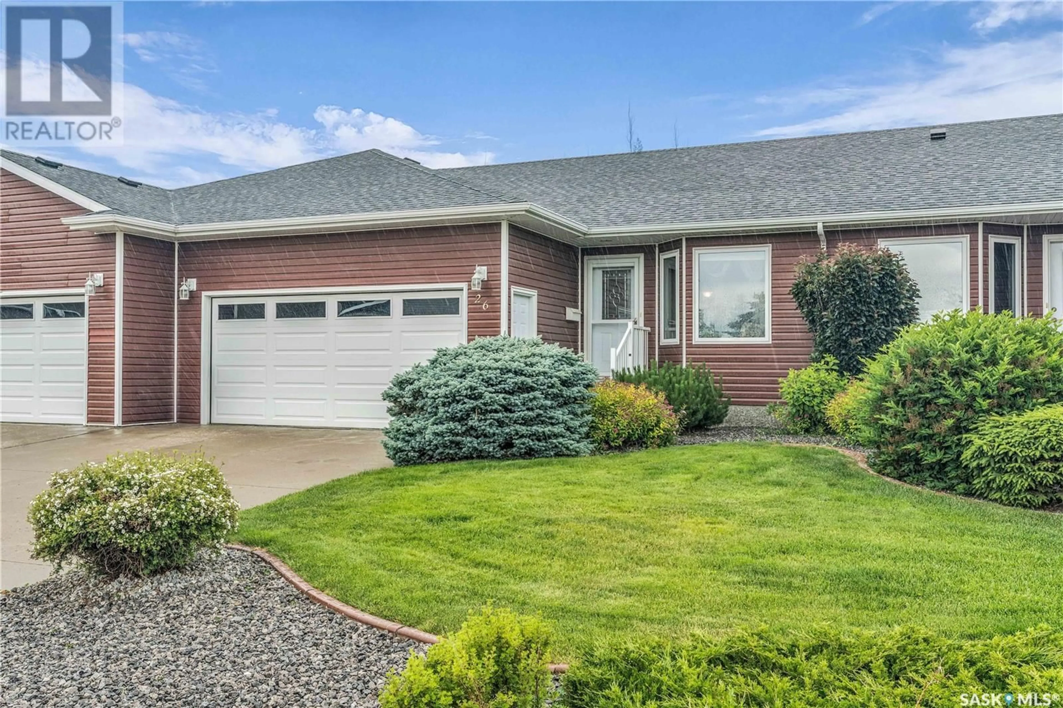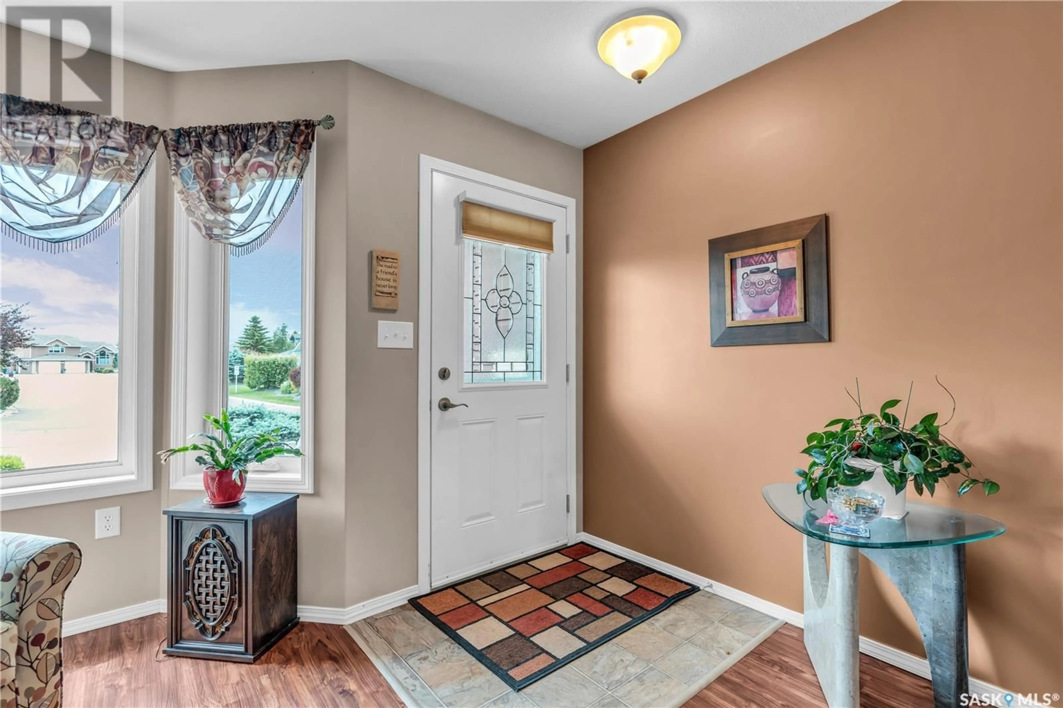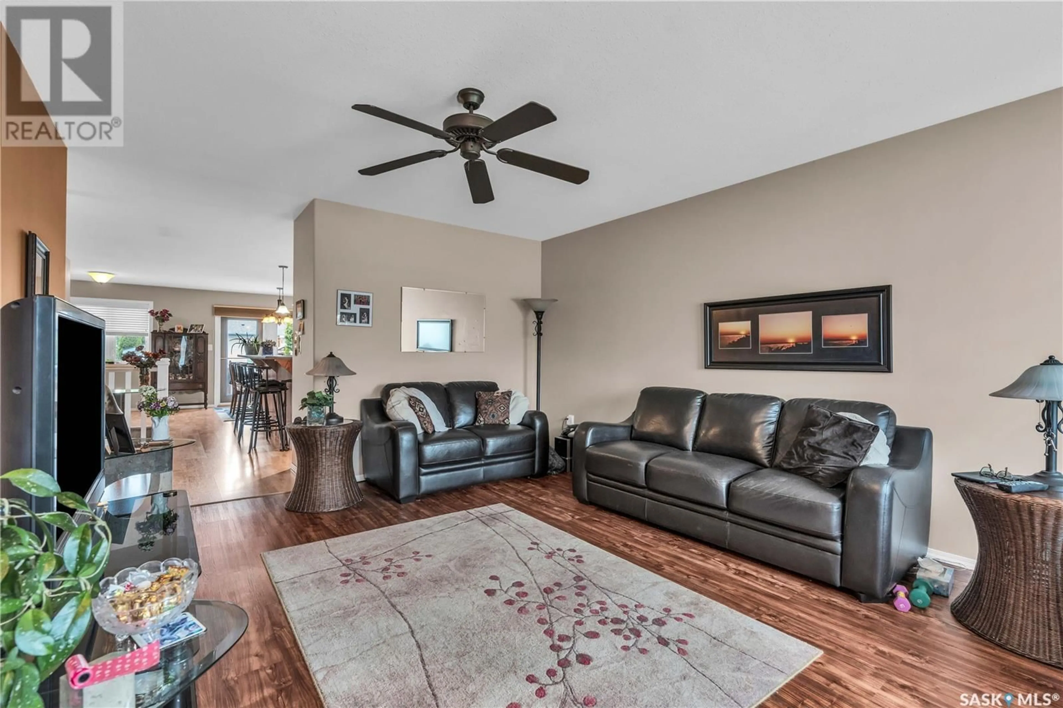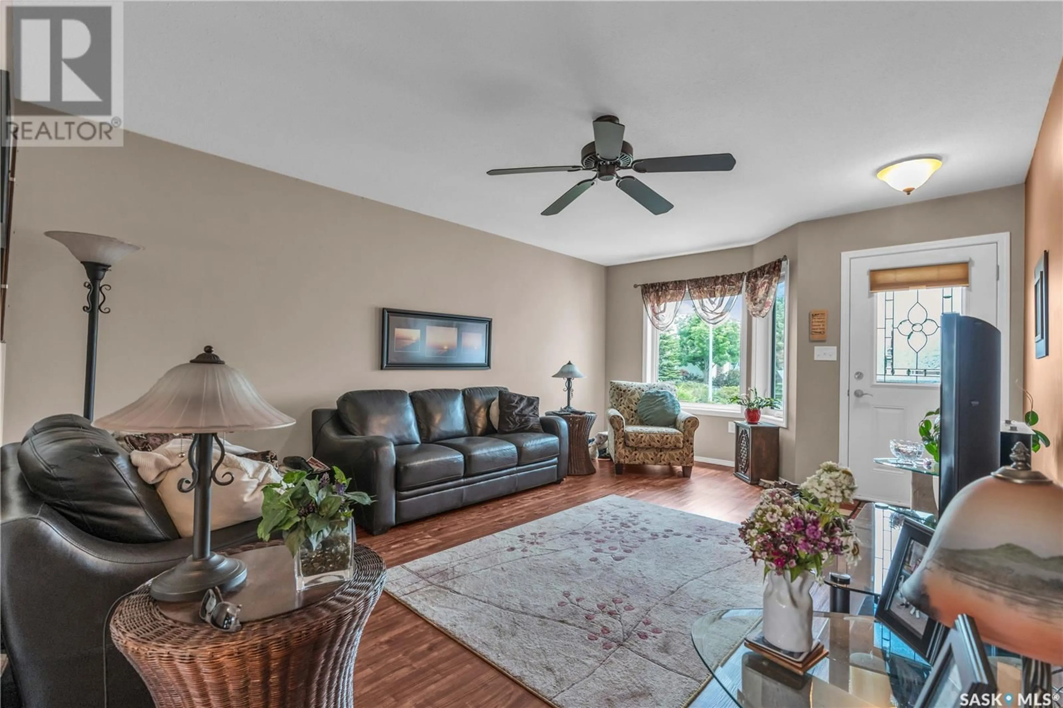26 15TH STREET, Battleford, Saskatchewan S0M0E0
Contact us about this property
Highlights
Estimated valueThis is the price Wahi expects this property to sell for.
The calculation is powered by our Instant Home Value Estimate, which uses current market and property price trends to estimate your home’s value with a 90% accuracy rate.Not available
Price/Sqft$300/sqft
Monthly cost
Open Calculator
Description
This well-maintained and thoughtfully customized condo is located on a quiet, well-established street in the Town of Battleford. The property offers comfortable and functional living in a prime location, ideal for those looking to downsize without sacrificing space or convenience. The main level features a bright and open layout, with a custom staircase design that sets this unit apart from others in the development. By reversing the stair orientation, the main living area feels more spacious and functional. The large kitchen offers ample cabinetry, updated appliances, and an eat-up island that flows seamlessly into the dining area. From the dining room, step out into a fully landscaped backyard complete with a deck, stone patio, and large storage shed. The home includes main floor laundry, a generous primary suite with a 5-piece ensuite and walk-in closet, and direct entry to an attached garage that’s fully insulated and finished with clean metal walls, great for year-round use, storage, or projects. The fully developed basement offers two additional bedrooms and an abundance of storage space, making this unit an excellent option for those needing extra room for guests, hobbies, or long-term organization. Lovingly cared for and in move-in ready condition, this condo offers low-maintenance living in a quiet, desirable location in Battleford. (id:39198)
Property Details
Interior
Features
Main level Floor
Living room
17'11 x 13'02pc Bathroom
4'11 x 6'3Primary Bedroom
15'11 x 9'15pc Ensuite bath
8'2 x 8'6Condo Details
Inclusions
Property History
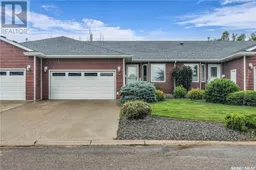 43
43
