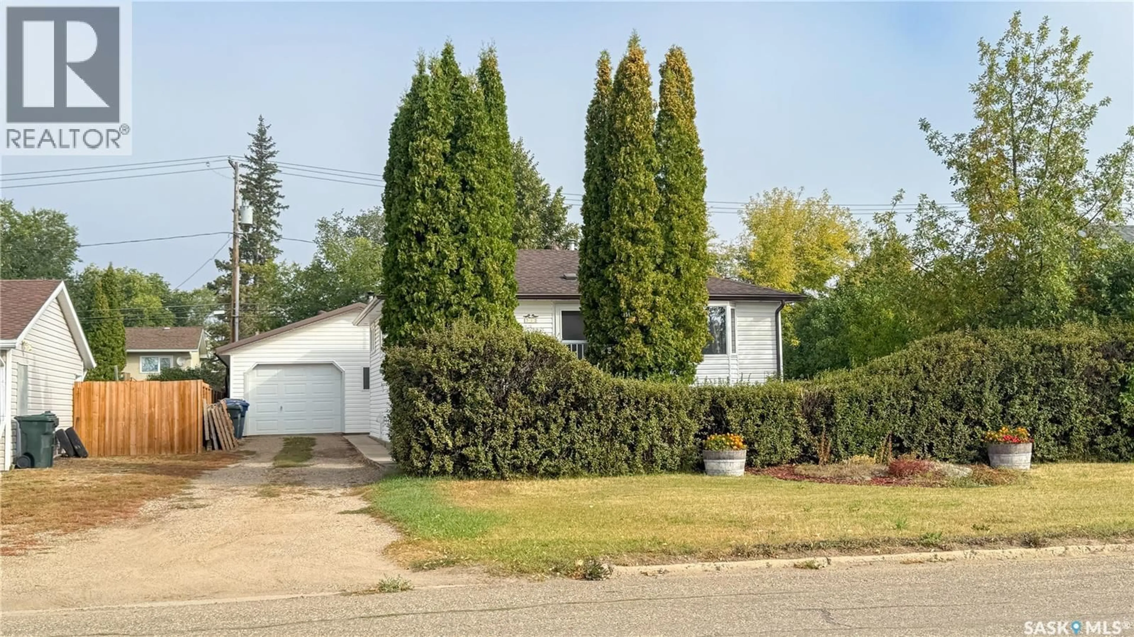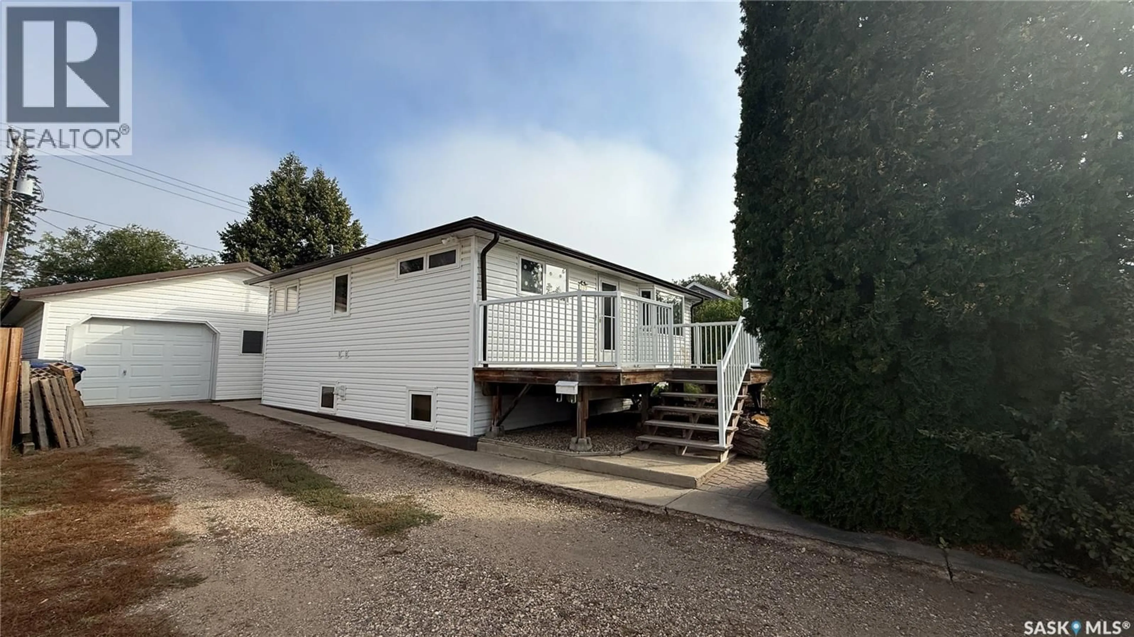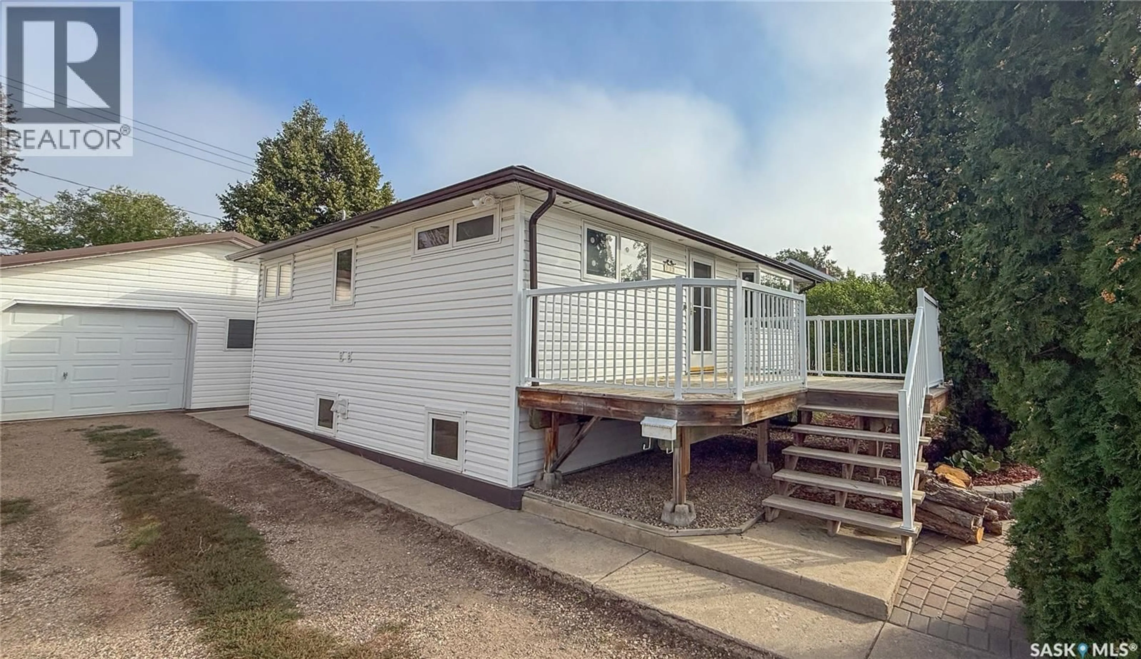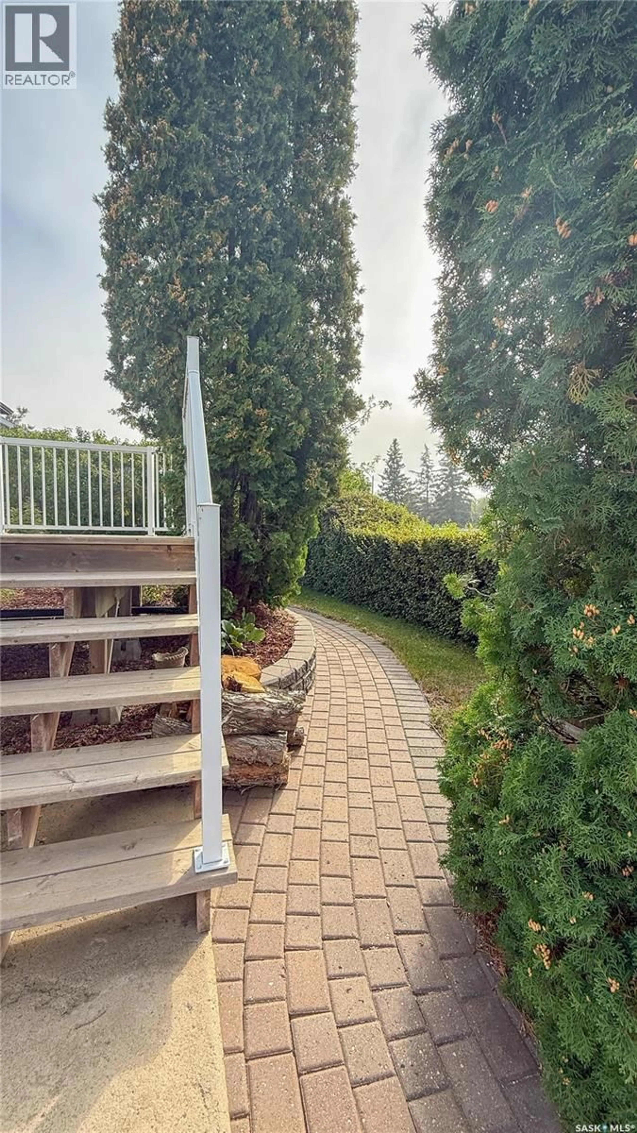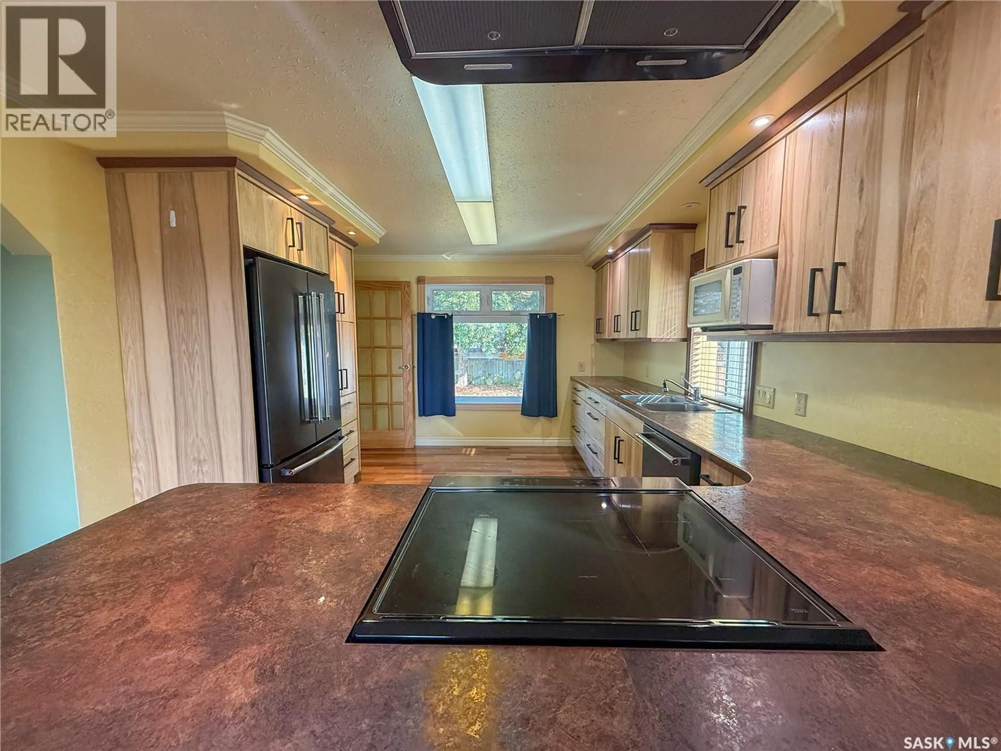232 25TH STREET, Battleford, Saskatchewan S0M0E0
Contact us about this property
Highlights
Estimated valueThis is the price Wahi expects this property to sell for.
The calculation is powered by our Instant Home Value Estimate, which uses current market and property price trends to estimate your home’s value with a 90% accuracy rate.Not available
Price/Sqft$344/sqft
Monthly cost
Open Calculator
Description
Welcome to 232 25th Street in Battleford, a charming 3-bedroom, 2-bath bungalow with a fully finished basement and an impressive 24’ x 32’ insulated garage/workshop. Built in 1953, this home showcases hardwood flooring throughout the main level, a bright living room, and a kitchen with custom hickory cabinetry, pot lighting, and a built-in display case. The bathrooms are beautifully updated, featuring a main-floor 3-piece with custom cabinetry and neo-angle shower, and a basement 4-piece with a clawfoot tub. The lower level also offers a spacious family room, additional bedroom, laundry with oak cabinetry, and storage. Outside, the fully landscaped yard is filled with mature perennials, rose bushes, peonies, lilies, lupins, and a kiwi vine, complete with dripline irrigation and a Rainbird timer for easy maintenance. A large front deck, stone patio, and private fenced yard provide excellent outdoor living space. Conveniently located across from a public school and just blocks from downtown, this home is move-in ready and includes modern appliances, window coverings, and additional storage behind the garage. (id:39198)
Property Details
Interior
Features
Main level Floor
Living room
11.3 x 18.2Kitchen
14.7 x 10.83pc Bathroom
6.6 x 6.3Bedroom
10.1 x 11.3Property History
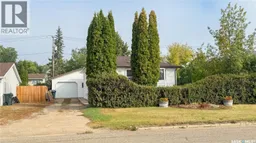 30
30
