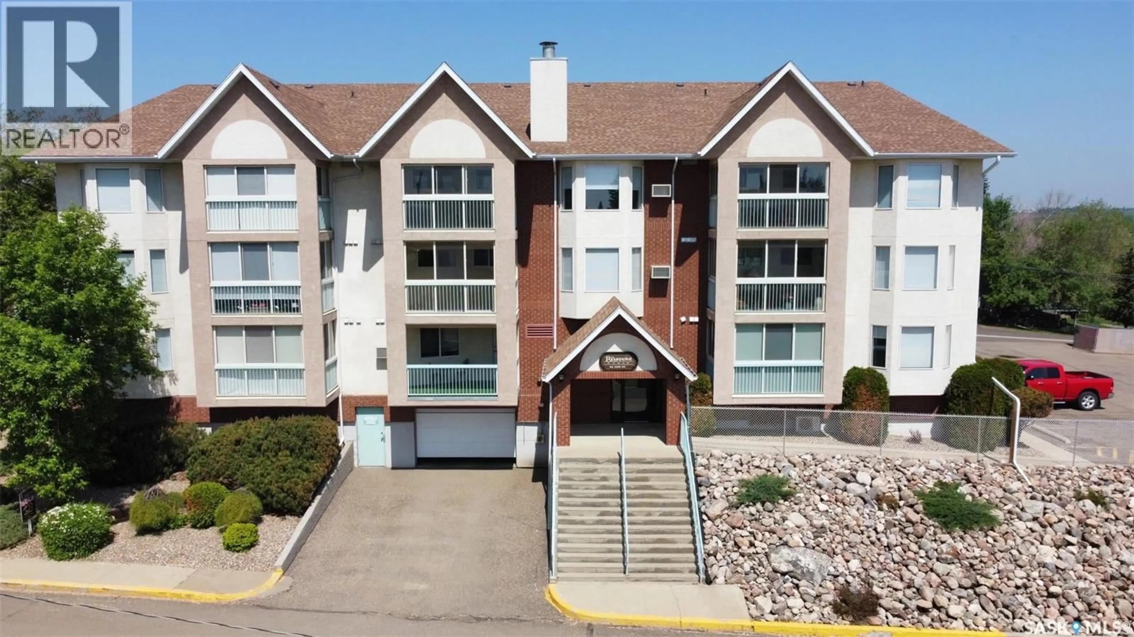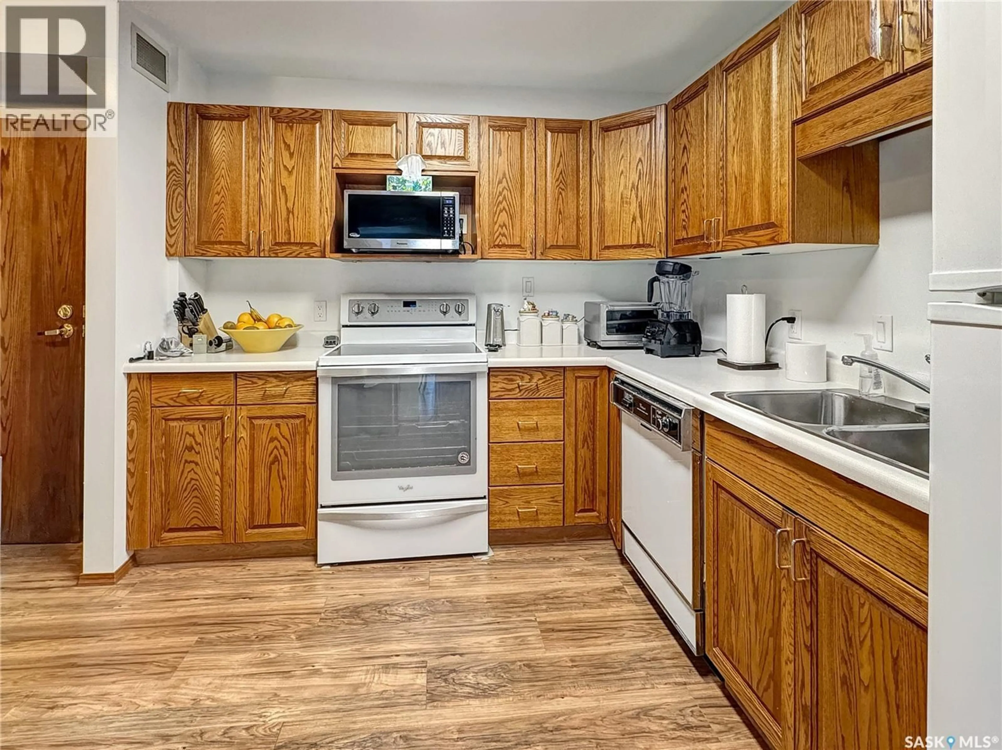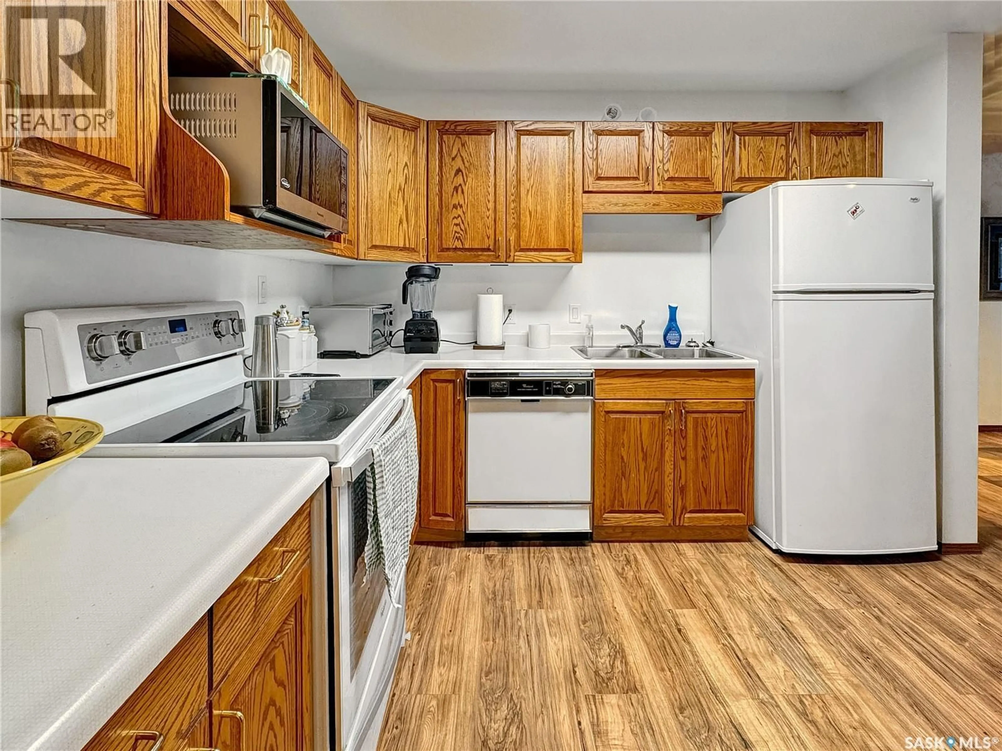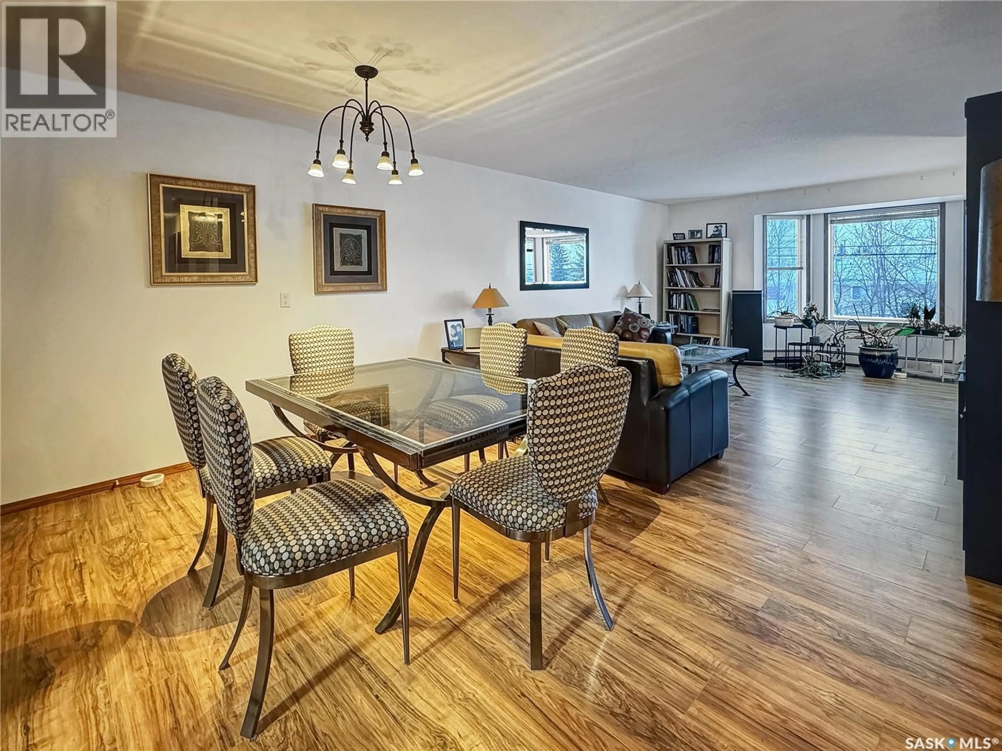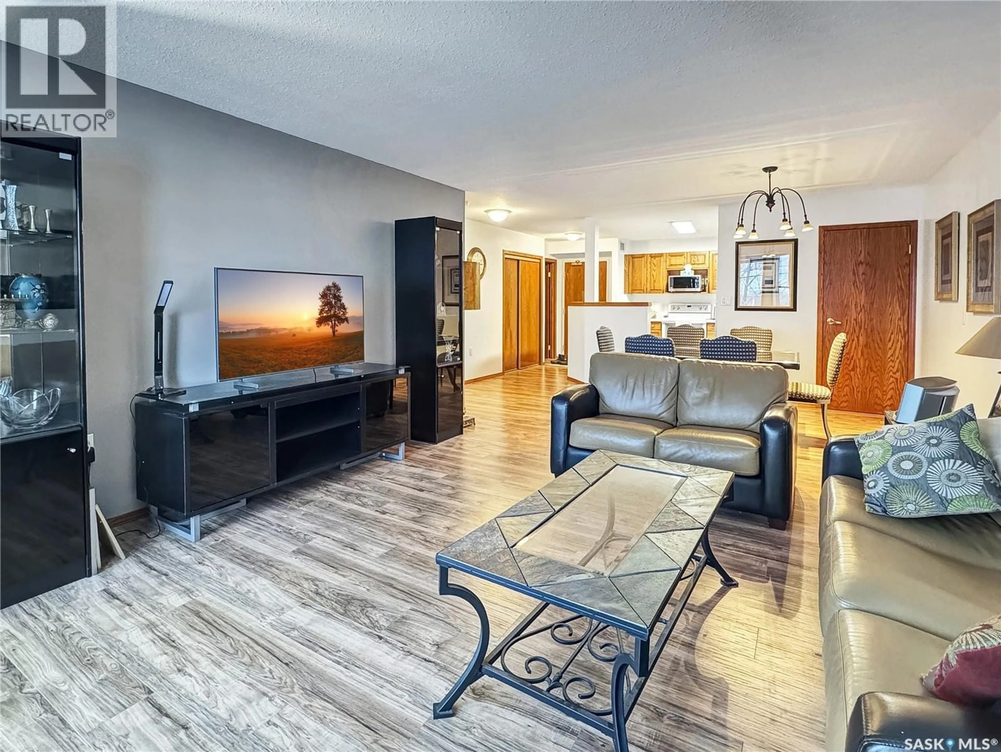204 62 24TH STREET, Battleford, Saskatchewan S0M0E0
Contact us about this property
Highlights
Estimated valueThis is the price Wahi expects this property to sell for.
The calculation is powered by our Instant Home Value Estimate, which uses current market and property price trends to estimate your home’s value with a 90% accuracy rate.Not available
Price/Sqft$166/sqft
Monthly cost
Open Calculator
Description
Experience relaxed condo living in the heart of Battleford with Unit 204 at Ridge Point Place. This beautifully maintained 2-bedroom, 2-bathroom condo is located on the middle floor with a desirable north-facing exposure. Inside, you’ll find a freshly painted interior and new vinyl plank flooring throughout, giving the space a modern and inviting feel. The kitchen features timeless oak cabinetry and comes fully equipped with all major appliances, including a dishwasher. The spacious living room is filled with natural light from a large picture window that perfectly frames the river valley. Step out onto your private balcony to enjoy your morning coffee with a view, or unwind in the evening while watching the sunset. The primary bedroom offers generous space, dual closets, and a convenient 2-piece ensuite. Residents of Ridge Point Place enjoy secure underground heated parking with an individual storage area, plus an additional outdoor parking stall. There’s also a welcoming amenities room available for private gatherings, complete with a kitchenette and washroom. Condo fees include heat, water/sewer, garbage, snow removal, exterior and common area maintenance, and reserve fund contributions—making for truly worry-free living. This is your chance to own one of Battleford’s most desirable condos with unbeatable views and low-maintenance living. Call today to schedule your private showing and see why Ridge Point Place feels like home. (id:39198)
Property Details
Interior
Features
Main level Floor
Living room
18 x 14Dining room
13 x 11Kitchen
10.6 x 9.6Laundry room
11 x 7Condo Details
Inclusions
Property History
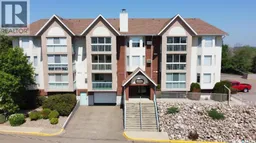 9
9
