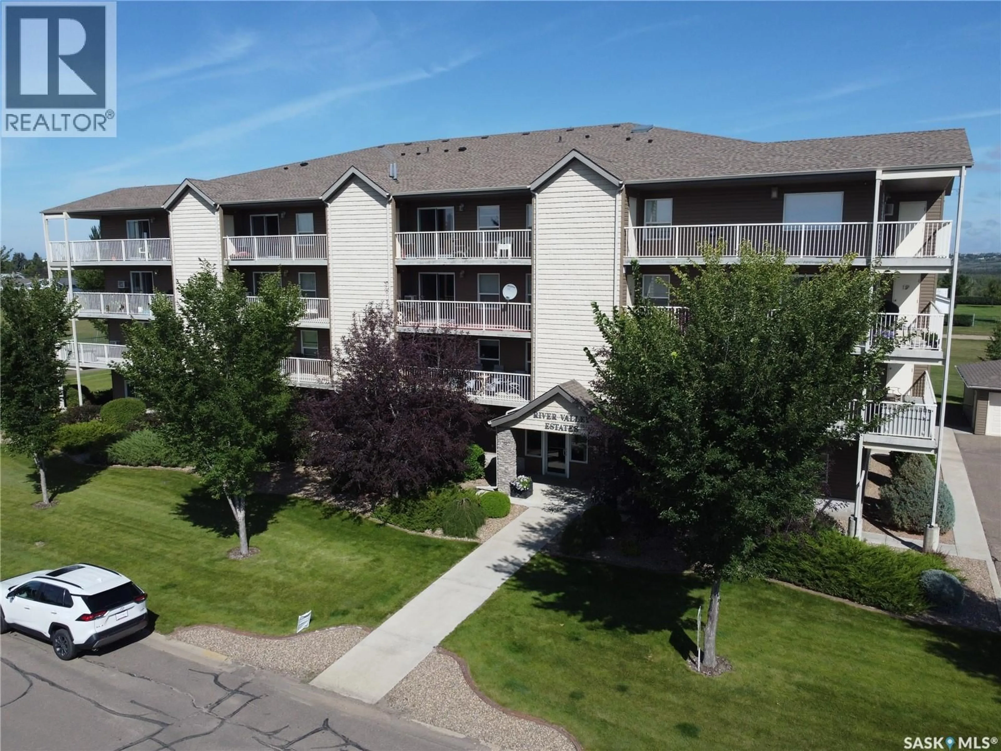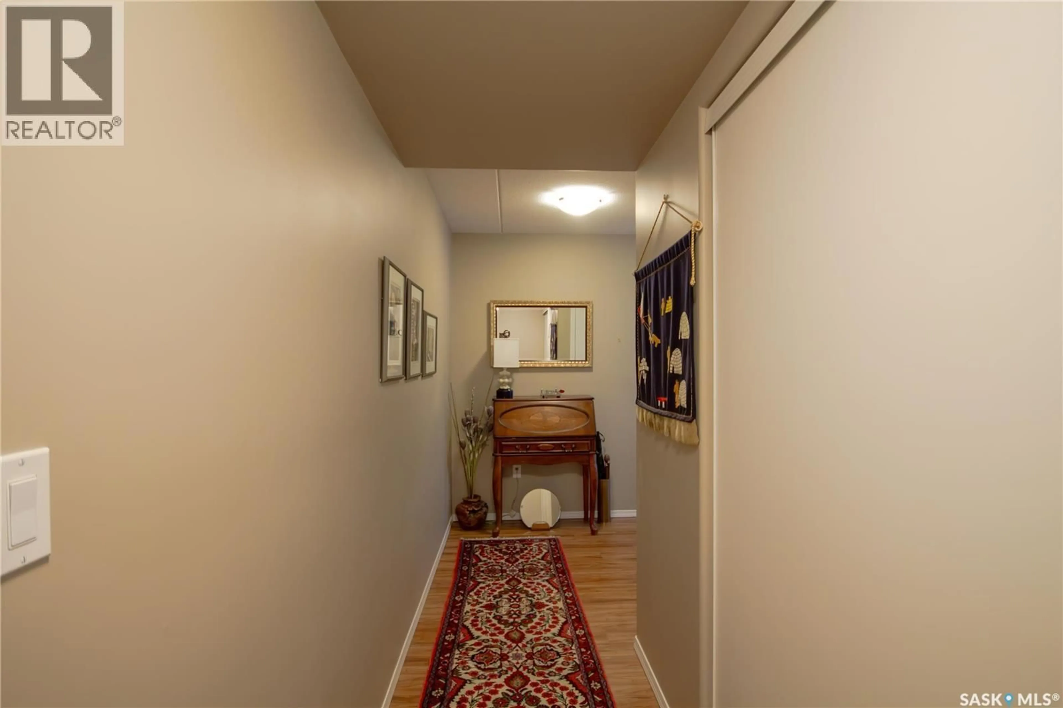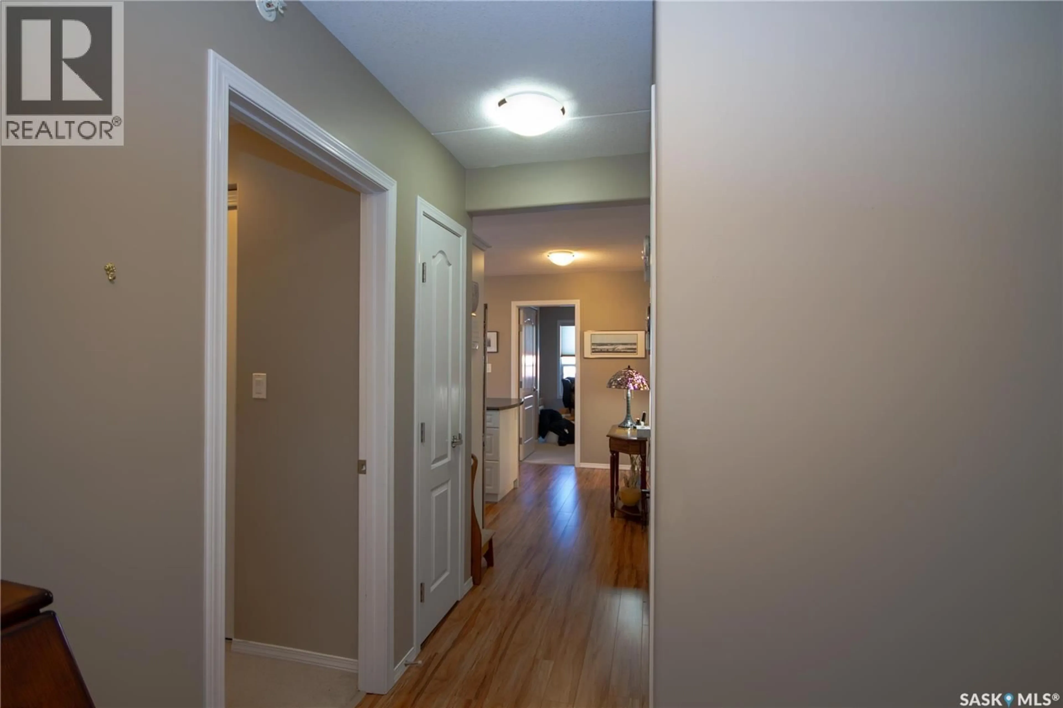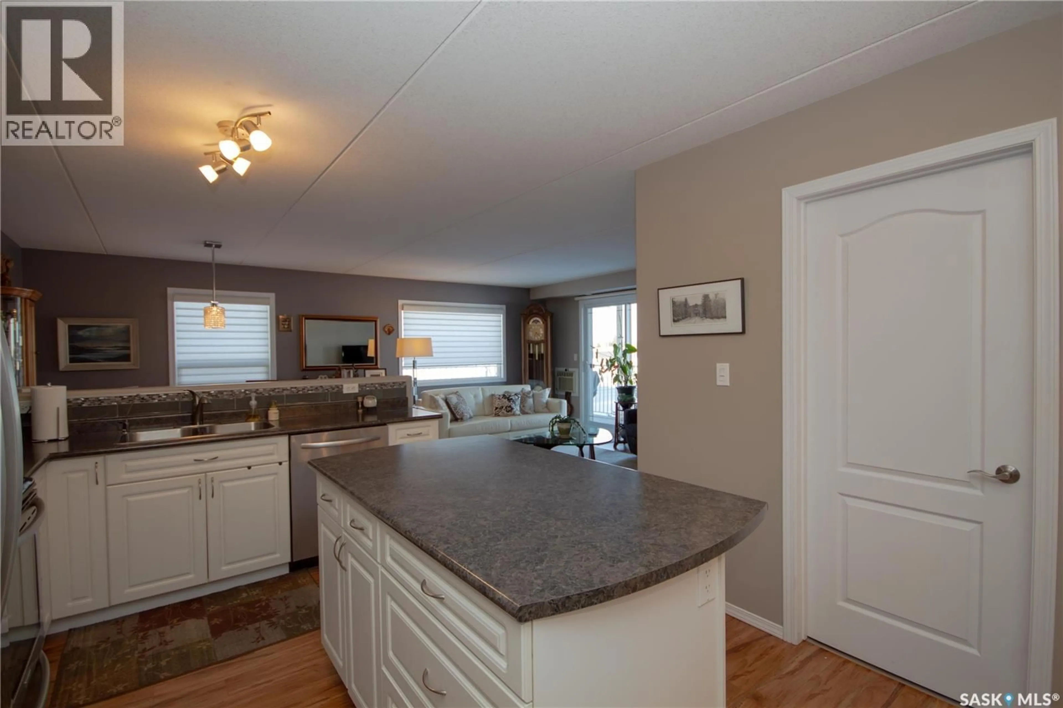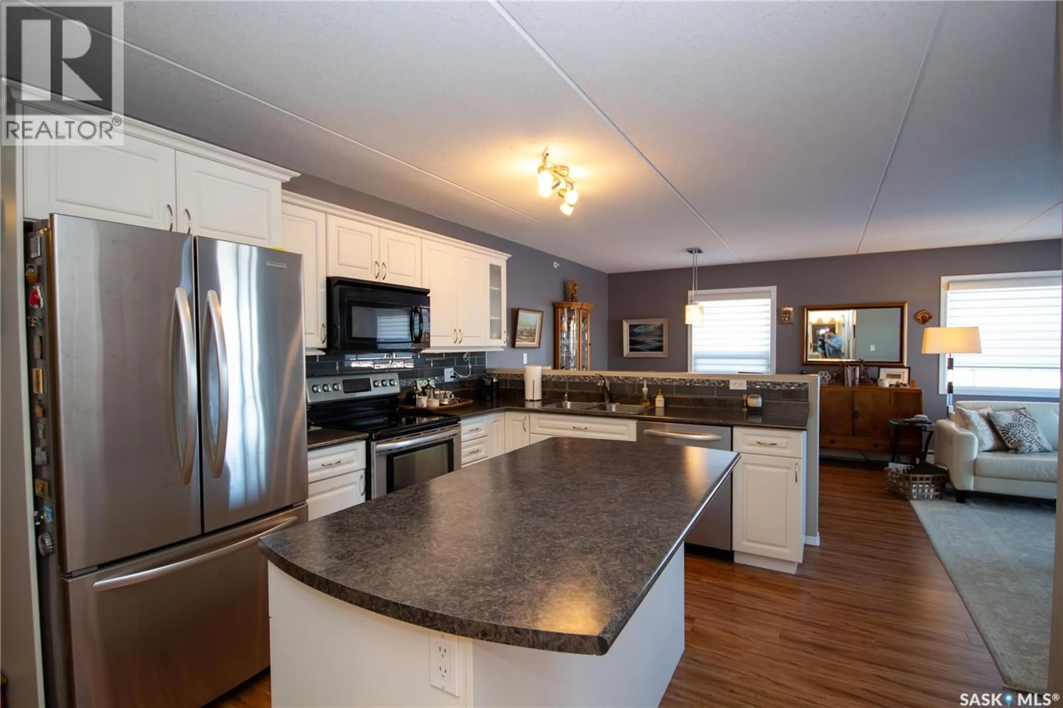204 2 18TH STREET, Battleford, Saskatchewan S0M0E0
Contact us about this property
Highlights
Estimated valueThis is the price Wahi expects this property to sell for.
The calculation is powered by our Instant Home Value Estimate, which uses current market and property price trends to estimate your home’s value with a 90% accuracy rate.Not available
Price/Sqft$288/sqft
Monthly cost
Open Calculator
Description
You’ll experience comfortable living in this beautiful condo located on the 2nd floor of River Valley Estates in the Town of Battleford. This bright and cheery 1090sqft unit is located on the Northwest corner and has plenty of windows letting in natural light in every room. A spacious entrance way with a large closet welcomes you as you enter. The main living area is open concept and caters to the kitchen with an island, living room with patio doors to the balcony and a dining area with plenty of room for family & friends. A wrap around balcony is a lovely way to spend summer evening as you gaze at the evening sunsets. You’ll appreciate the amazing amount of storage with 2 storage units at each end of the balcony. The large master bedroom is complete with an generous amount of closet space, a linen closet, and a 3pc en-suite for added privacy. The 2nd bedroom functions as a guest room or office space and there is also a 4pc main bathroom. The separate en-suite laundry with some storage is a convenient addition. All the appliances and window coverings will remain. The building has an elevator which makes it easy for anyone to have access. There is also an amenities room and exercise room to use. You’ll love the heated indoor parking spot so you’ll never have to brave the winter elements again! There’s visitors parking as well. If you’re ready for the carefree condo life call today to book your showing! (id:39198)
Property Details
Interior
Features
Main level Floor
Foyer
3.6 x 10.8Kitchen
11.3 x 11Dining room
8.11 x 9.7Living room
16.3 x 10.8Condo Details
Amenities
Exercise Centre
Inclusions
Property History
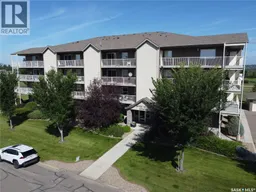 33
33
