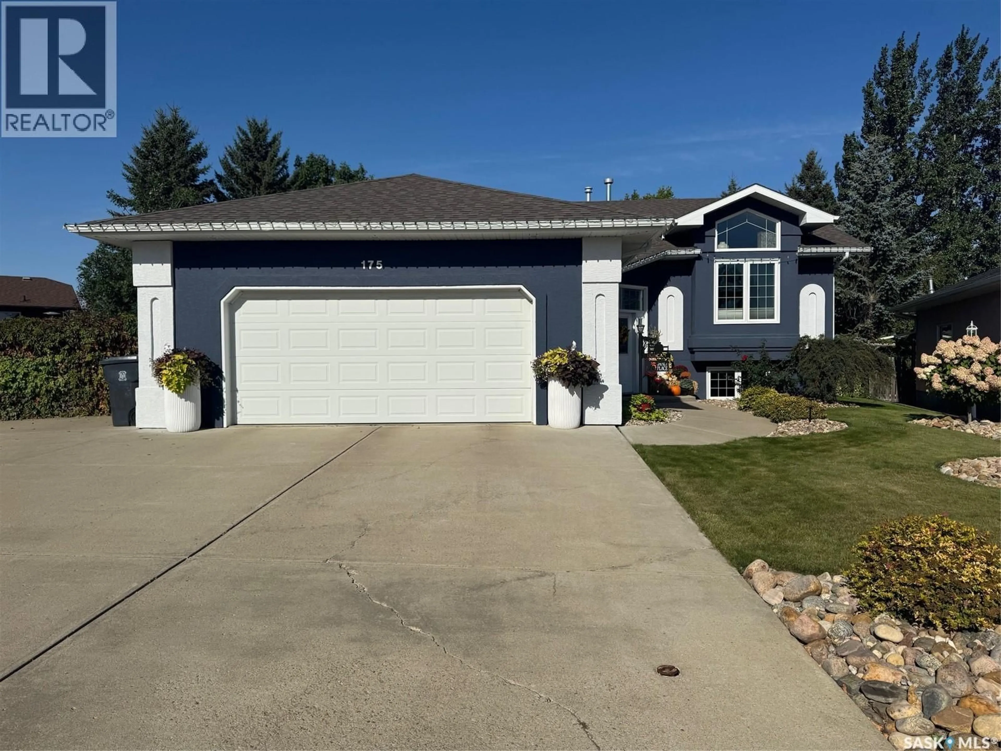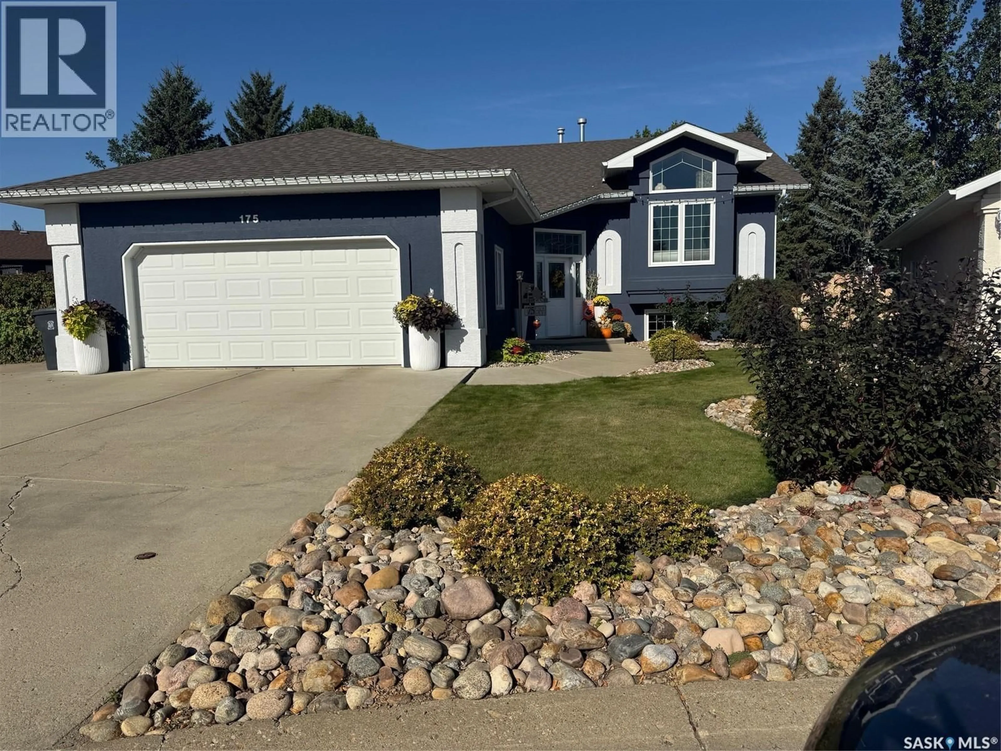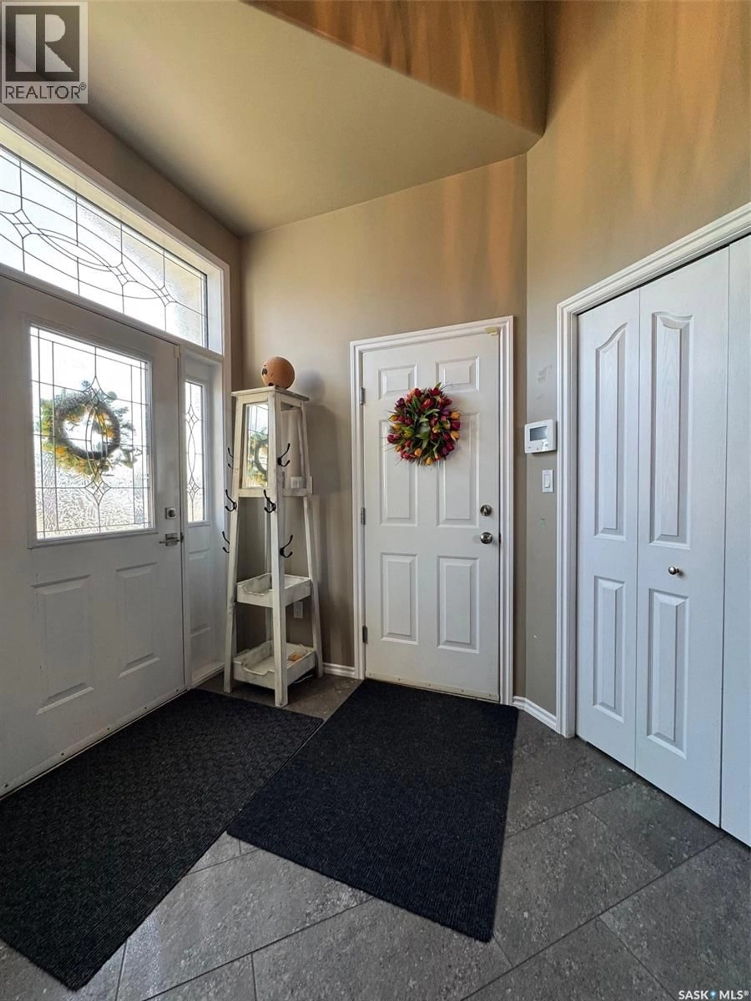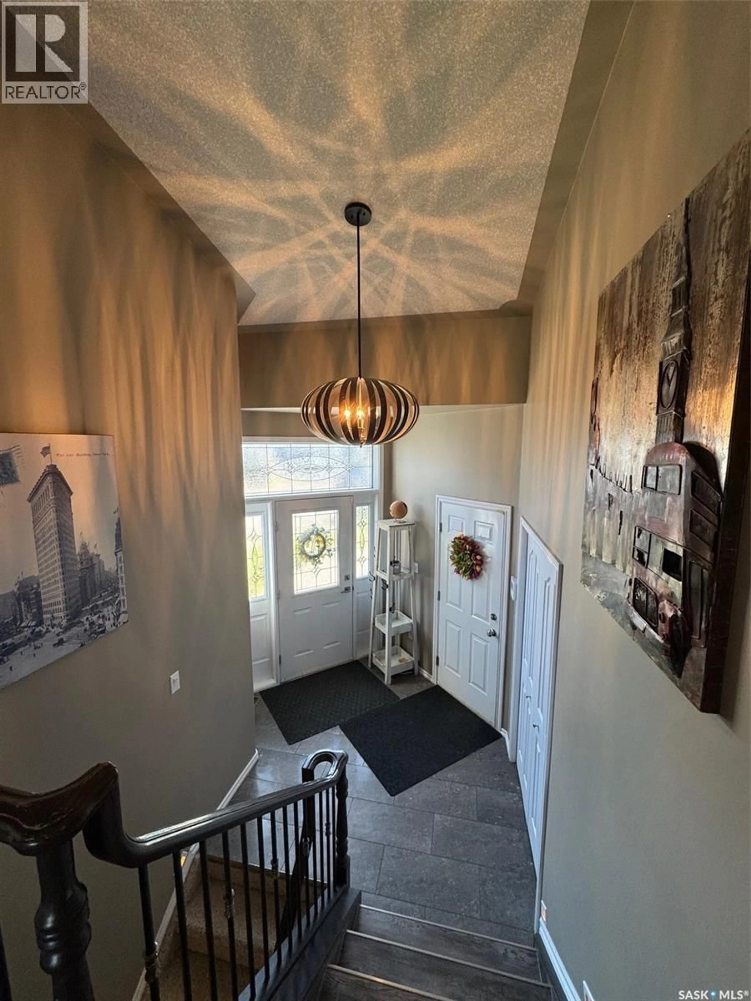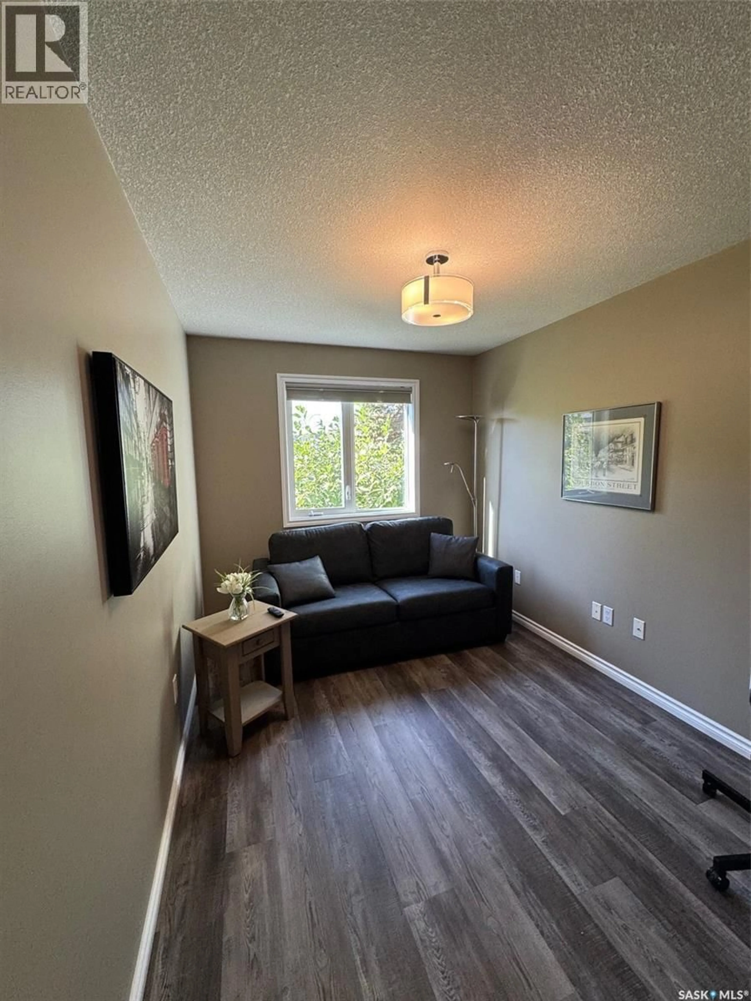175 JANET PLACE, Battleford, Saskatchewan S0M0E0
Contact us about this property
Highlights
Estimated valueThis is the price Wahi expects this property to sell for.
The calculation is powered by our Instant Home Value Estimate, which uses current market and property price trends to estimate your home’s value with a 90% accuracy rate.Not available
Price/Sqft$343/sqft
Monthly cost
Open Calculator
Description
Welcome to your dream home in one of Battleford’s most sought-after neighborhoods! This stunning executive property offers the perfect blend of luxury, comfort, and functionality — ideal for families or discerning buyers seeking a premium lifestyle. Step inside to a bright, open-concept main living space featuring vaulted ceilings and an abundance of natural light. The spacious kitchen is a chef’s delight, complete with a walk-in pantry, ample counter space, and quality finishes. Enjoy seamless flow into the dining and living areas — perfect for entertaining or quiet evenings at home. The main floor boasts a large master retreat, featuring a generous walk-in closet and a luxurious ensuite with a double vanity, walk-in tiled shower, and a soaking tub for ultimate relaxation. You'll also appreciate the convenience of main floor laundry and access to a beautiful 3-season sunroom, where you can relax and enjoy your peaceful surroundings. The fully developed lower level offers a cozy family room with a gas fireplace, two oversized bedrooms, and plenty of storage space for your needs. Step outside into your own private park-like oasis — a meticulously landscaped yard with mature trees, a large garden area, and plenty of space to enjoy the outdoors. A double attached garage completes this exceptional property. Whether you're hosting, relaxing, or simply enjoying day-to-day life, this home delivers on every level. Don't miss your opportunity to own this exceptional executive home in Battleford’s premier location. (id:39198)
Property Details
Interior
Features
Main level Floor
Living room
13'5 x 15'2Kitchen
12'8 x 17Dining room
11 x 17Primary Bedroom
16'8 x 14'10Property History
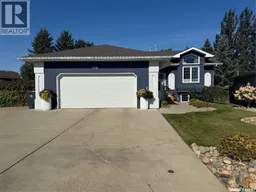 43
43
