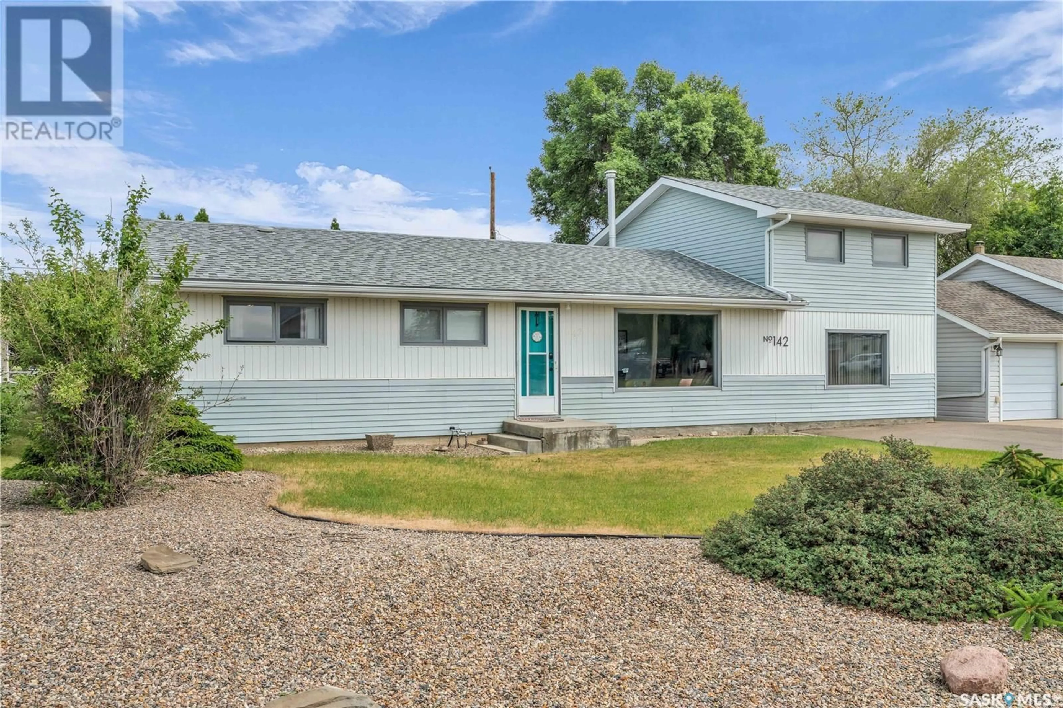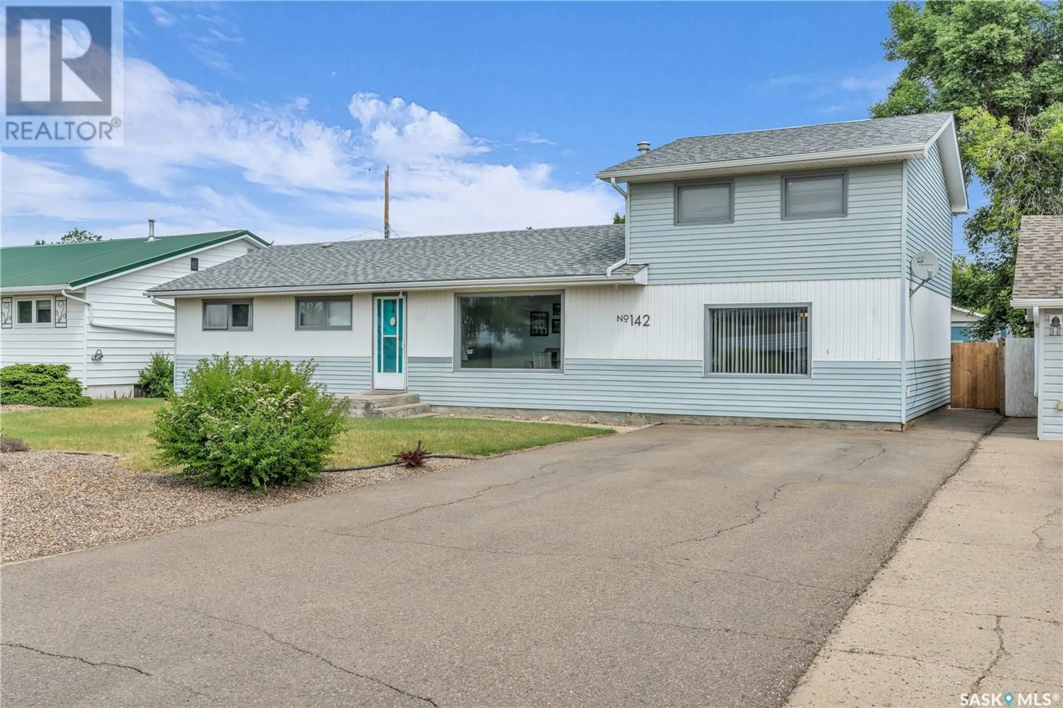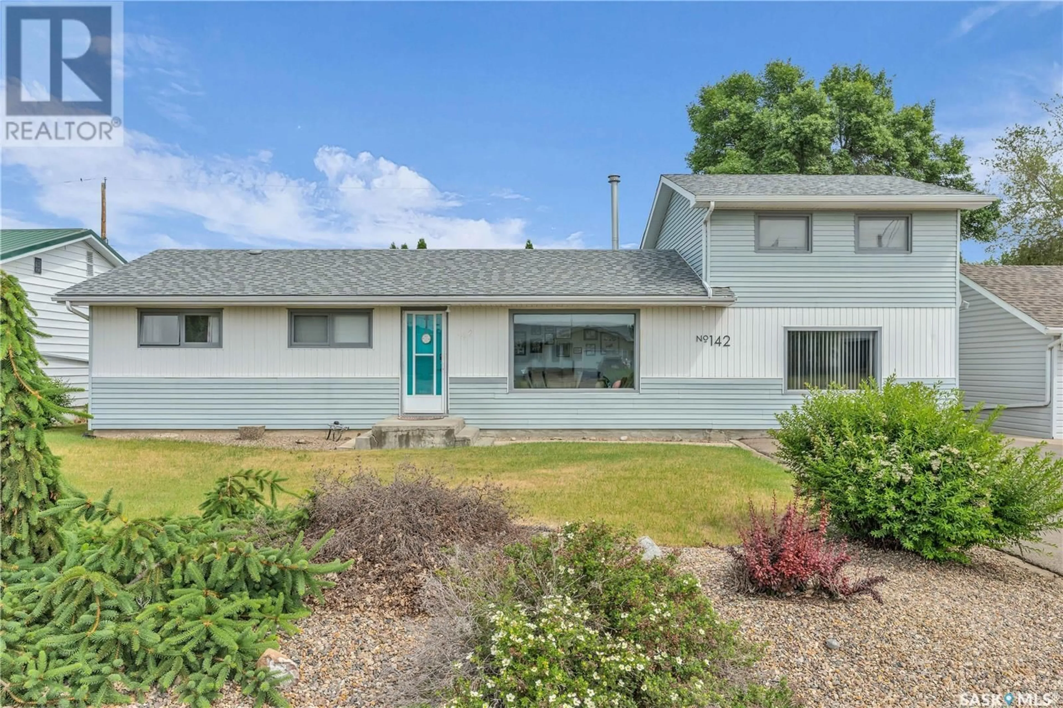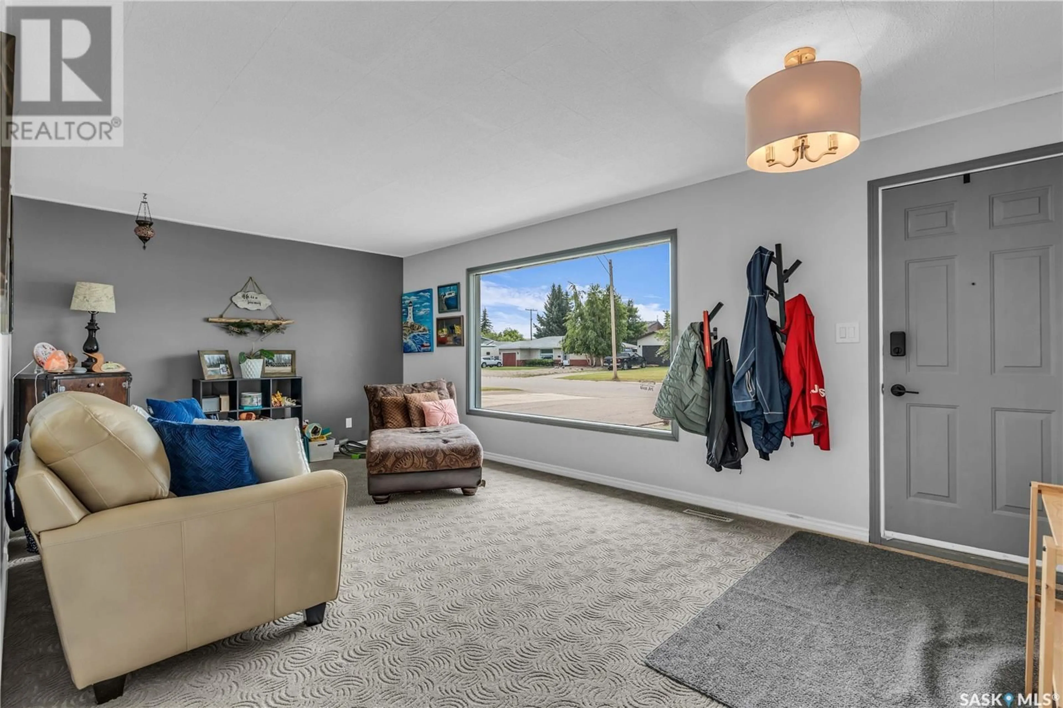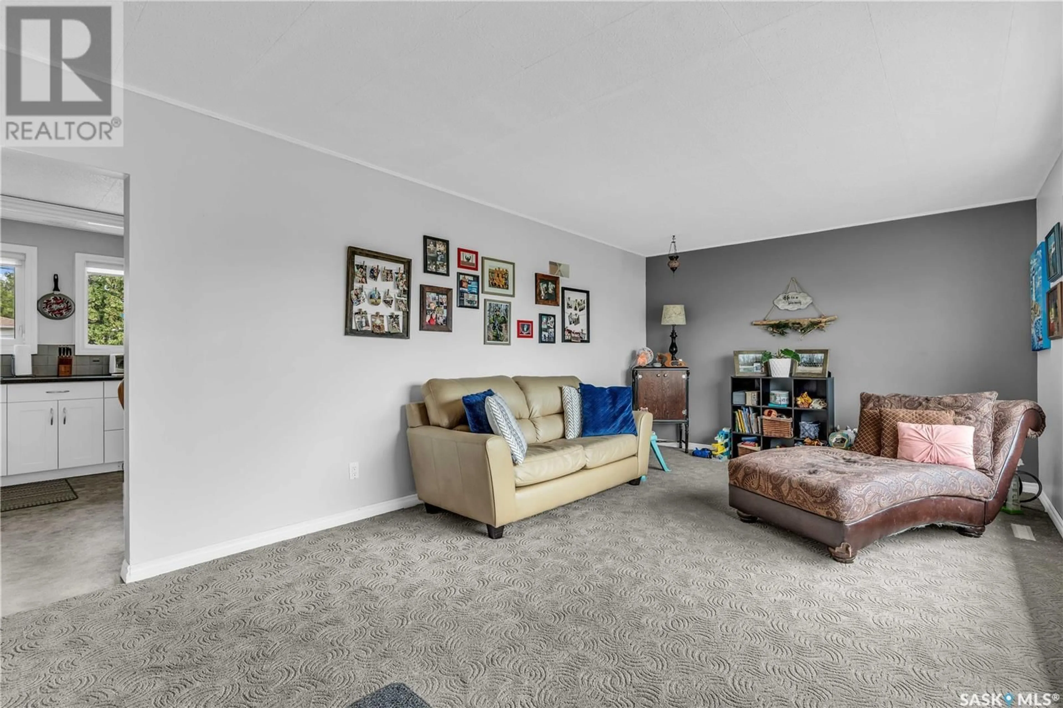142 26TH STREET, Battleford, Saskatchewan S0M0E0
Contact us about this property
Highlights
Estimated valueThis is the price Wahi expects this property to sell for.
The calculation is powered by our Instant Home Value Estimate, which uses current market and property price trends to estimate your home’s value with a 90% accuracy rate.Not available
Price/Sqft$156/sqft
Monthly cost
Open Calculator
Description
Welcome to 142–26th Street in Battleford, a fantastic family home tucked on a quiet, well-kept street in a great location. With 1344 sqft of living space and a layout designed for functionality and comfort, this home is the perfect family starter home. Step into the spacious, sun-filled living room where large south-facing windows bring in tons of natural light. The kitchen has been updated with a fresh, clean look and overlooks the fully landscaped backyard, perfect for entertaining, gardening, or simply enjoying the outdoors. The main floor offers three bedrooms, a full four-piece bath, plus main floor laundry with a convenient two-piece powder room just off the kitchen. Down a few steps, you’ll find a cozy sunken family room, perfect for movie nights, kids’ play space, or relaxing after a long day. Upstairs are two more bedrooms, giving you flexible space for a home office, guest room, or teens who want their own area. The furnace and water heater are neatly housed in a crawl space, keeping systems accessible but out of the way. With great natural light, functional living areas, and a large fenced yard with mature trees and a deck, this home delivers both comfort and potential! All located on a quiet, family-friendly street. Don’t miss your chance to make it yours! Call your agent today to check this one out! (id:39198)
Property Details
Interior
Features
Third level Floor
Family room
15'5 x 23'3Property History
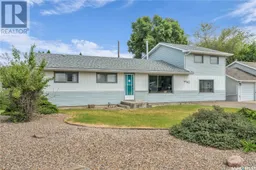 35
35
