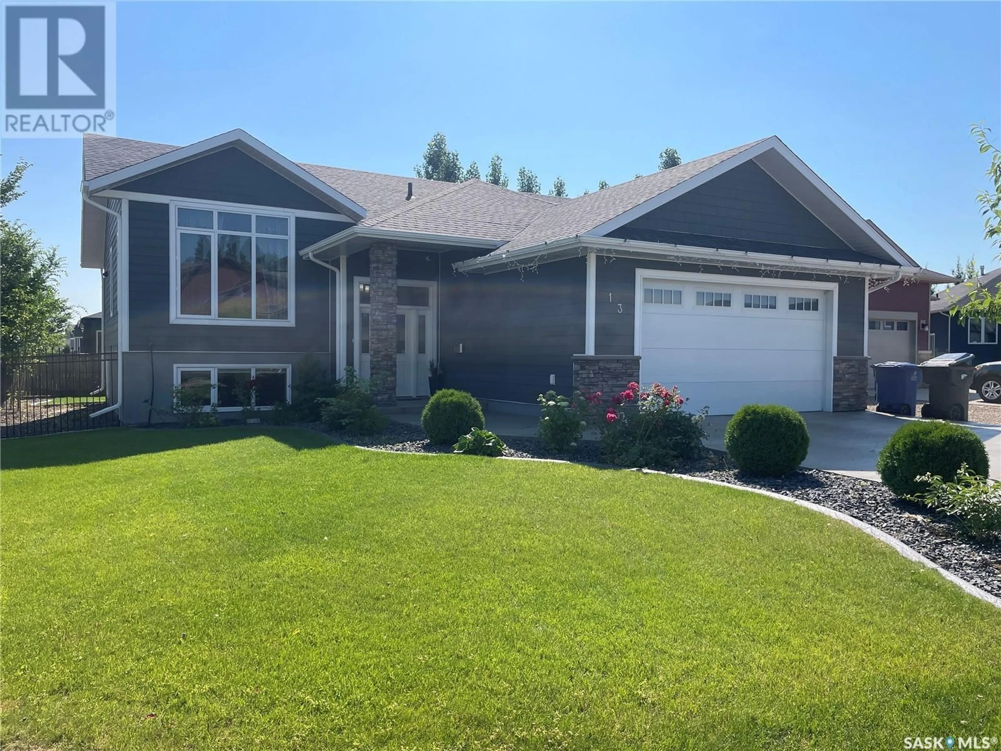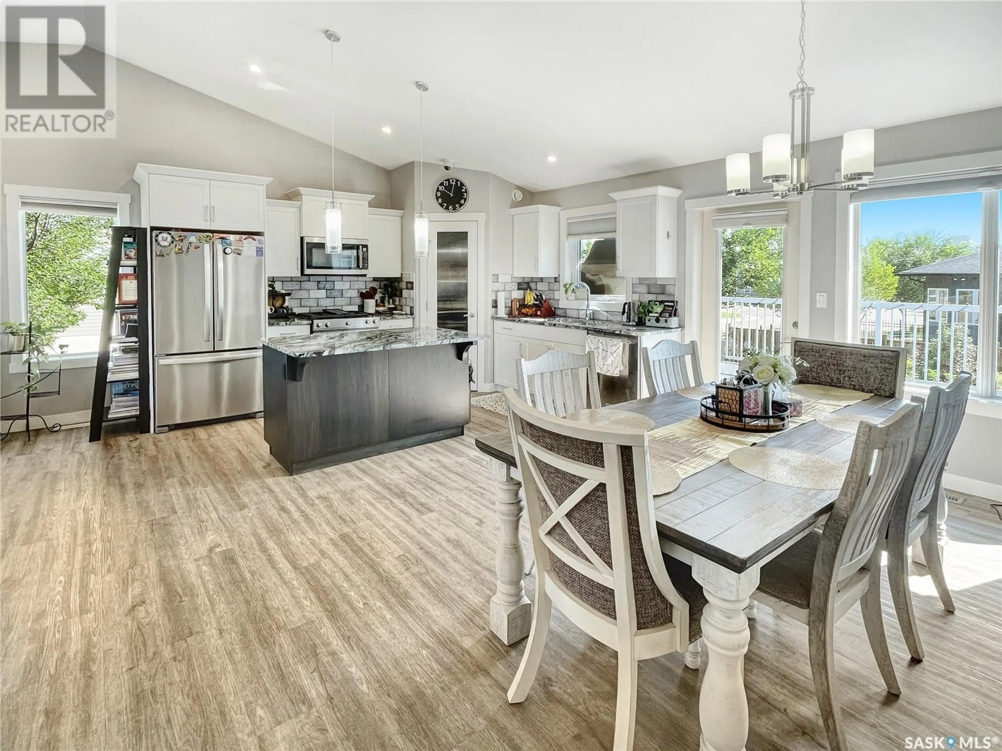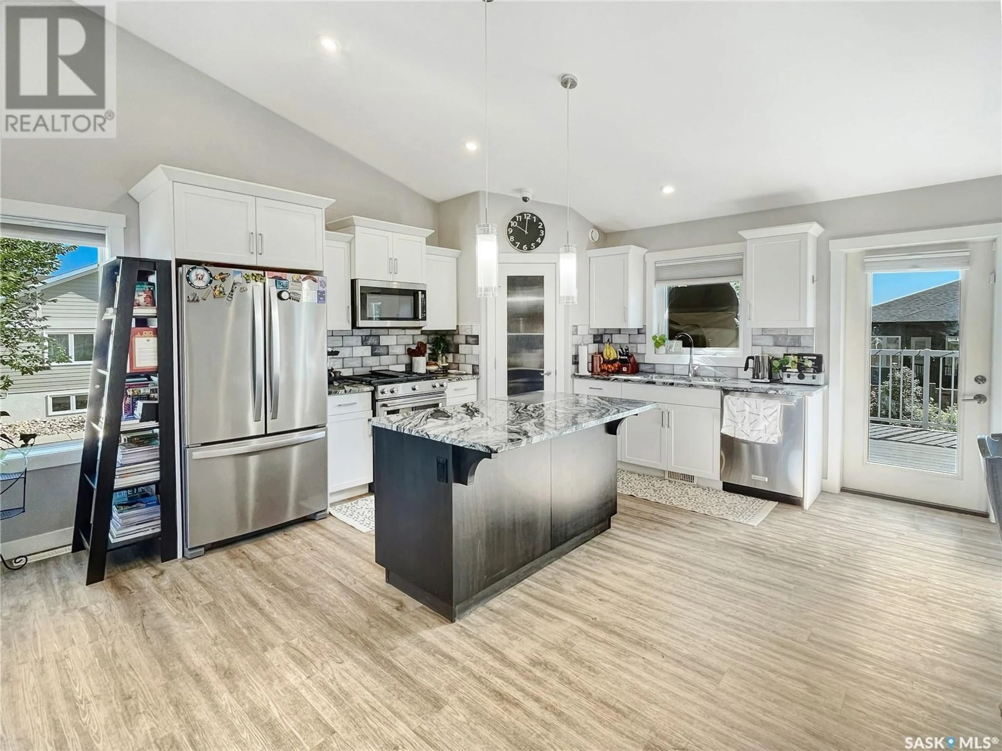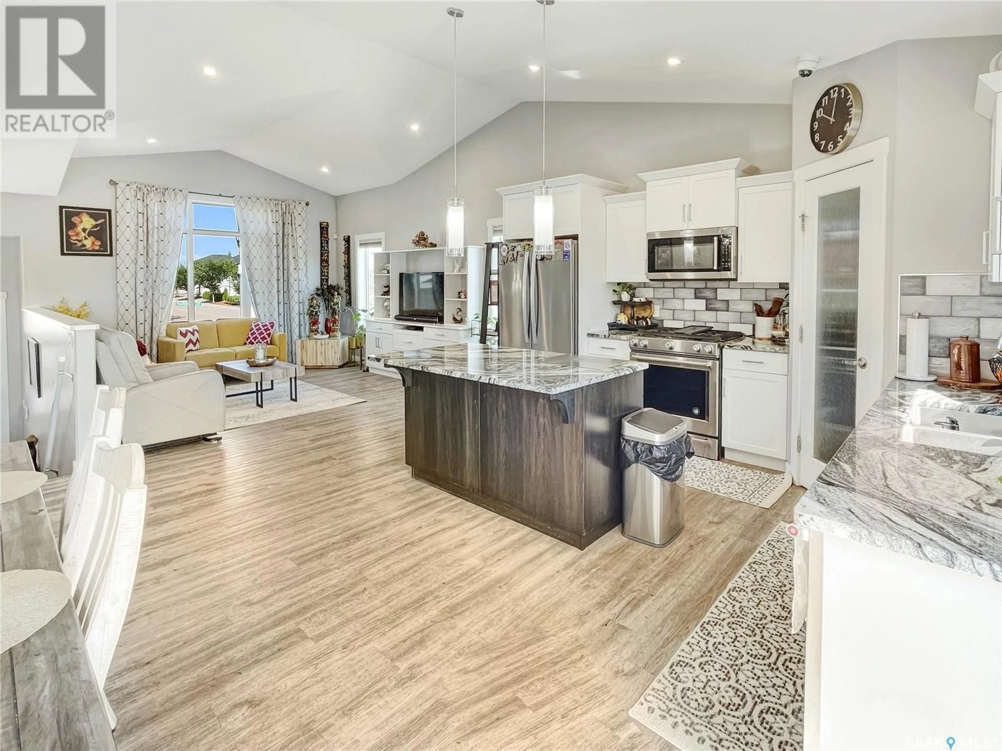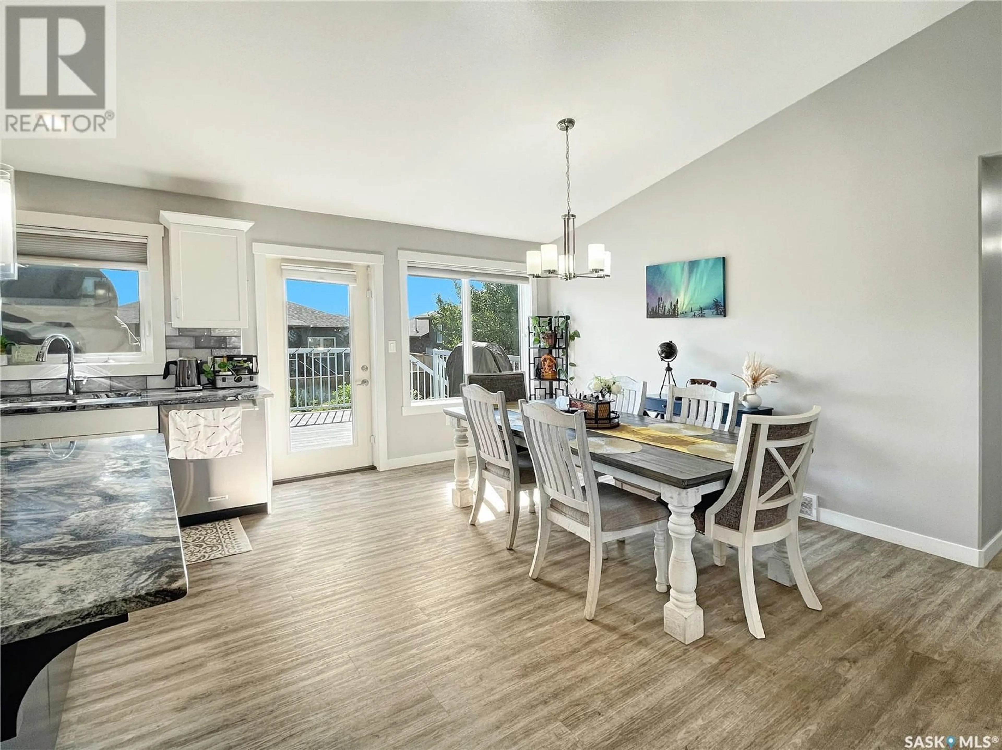13 MacDonnell COURT, Battleford, Saskatchewan S0M0E0
Contact us about this property
Highlights
Estimated ValueThis is the price Wahi expects this property to sell for.
The calculation is powered by our Instant Home Value Estimate, which uses current market and property price trends to estimate your home’s value with a 90% accuracy rate.Not available
Price/Sqft$393/sqft
Est. Mortgage$2,190/mo
Tax Amount ()-
Days On Market251 days
Description
Welcome to 13 MacDonnell Court in Telegraph Heights! Discover this stunning bilevel home tucked away on a serene cul-de-sac in the desirable Telegraph heights neighborhood. As you step inside, you’ll be greeted by a spacious entryway that sets the tone for this bright and inviting residence. Ascend a few steps to the open-concept main level, where you’ll find a gorgeous white kitchen featuring a large center island, elegant granite countertops, natural gas stove and a corner pantry. The adjacent dining area showcases natural light from the expansive windows and has patio doors leading to the deck, perfect for outdoor relaxation. The main floor boasts three well-sized bedrooms, including a master suite with a generous closet and a 3-piece ensuite, plus an additional 3-piece bathroom for convenience. Head downstairs to find a cozy rec/family room with a stylish bar area and a built-in bench, an ideal spot for unwinding with a good book. The basement also includes a luxurious 3-piece bathroom with a walk-in tiled shower and two additional bedrooms. Outside, the beautifully landscaped yard features a stone patio with a firepit area, pergola, swing and a sizable shed that will remain with the property. Additional features of this home include central air, an air exchanger, underground sprinklers, and a natural gas BBQ hookup. The double attached garage is fully finished, insulated, and heated. Just a short stroll away, you’ll find the Telegraph Heights playground with green space and walking paths. This home is perfect for families seeking comfort and convenience. Seller is willing to provide a bathroom renovation allowance of $10,000 upon closing with an acceptable offer. Don’t miss out on this exceptional opportunity! Call today to schedule your personal showing! (id:39198)
Property Details
Interior
Features
Basement Floor
Bedroom
12 ft ,10 in x 9 ft ,8 inBedroom
10 ft ,6 in x 11 ft ,7 inFamily room
15 ft ,10 in x 19 ft ,10 inOther
12 ft ,1 in x 12 ft ,7 inProperty History
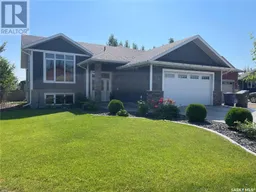 28
28
