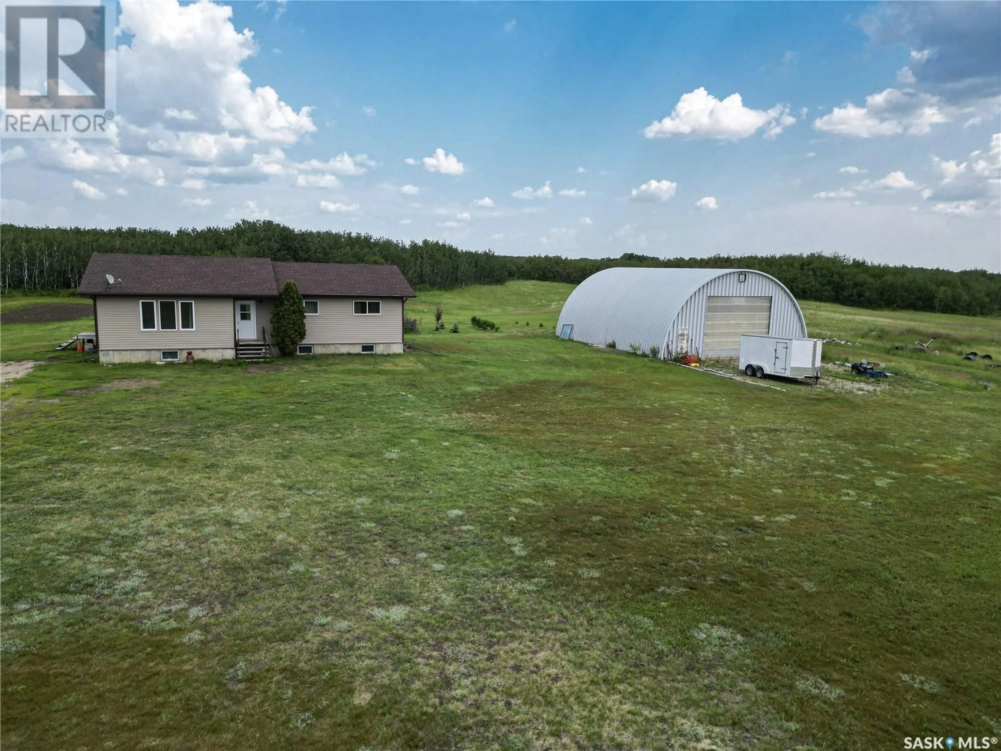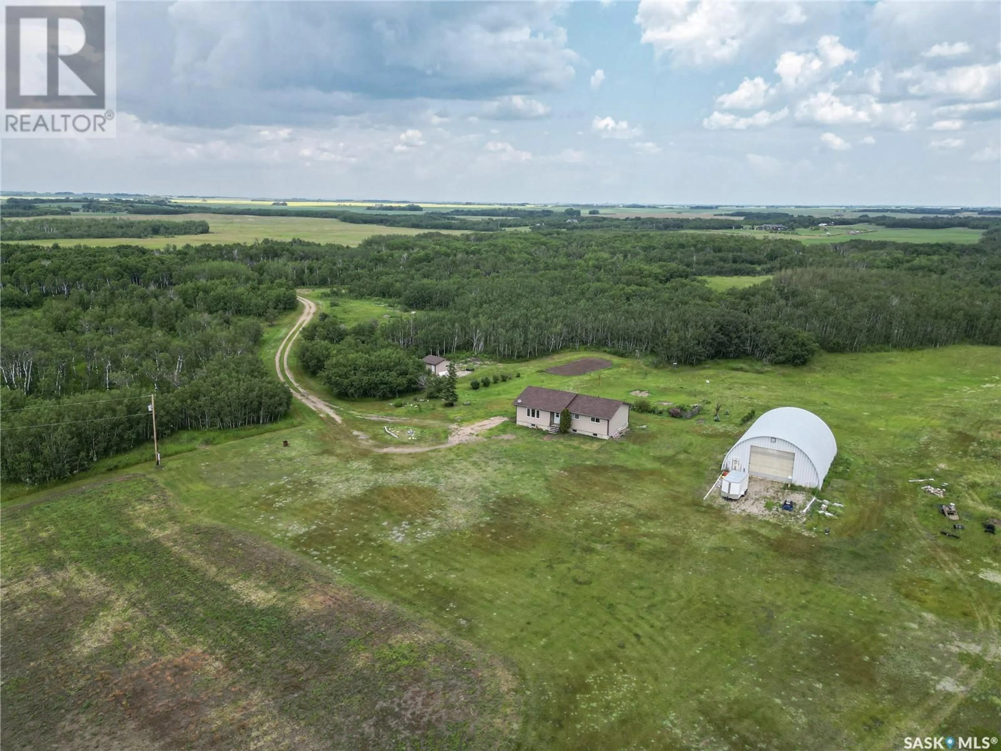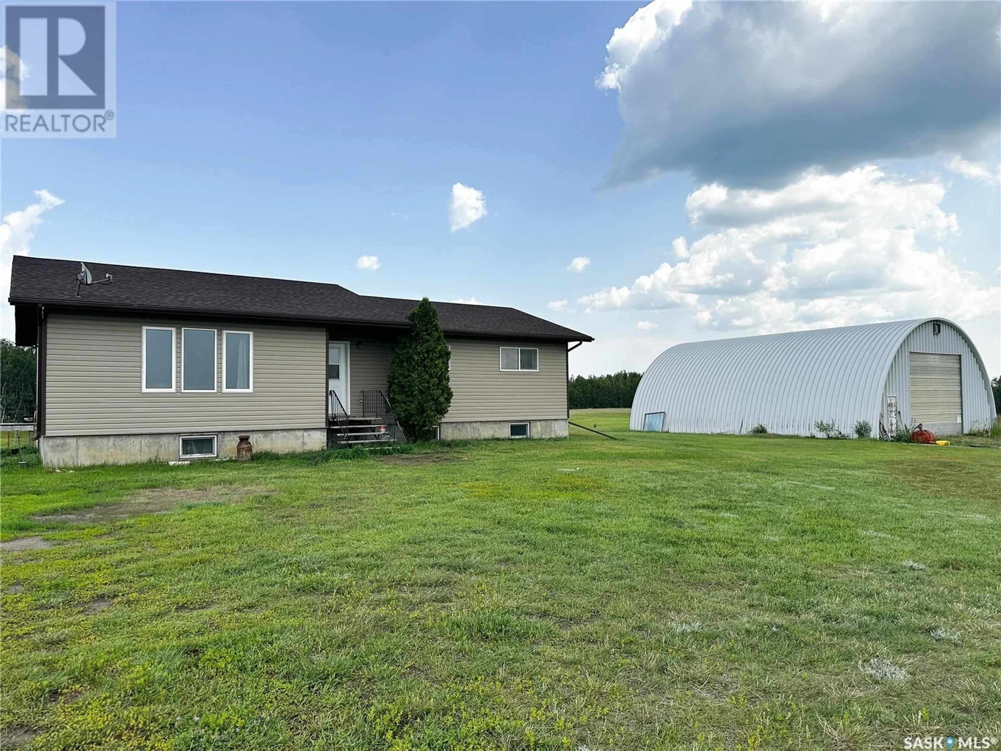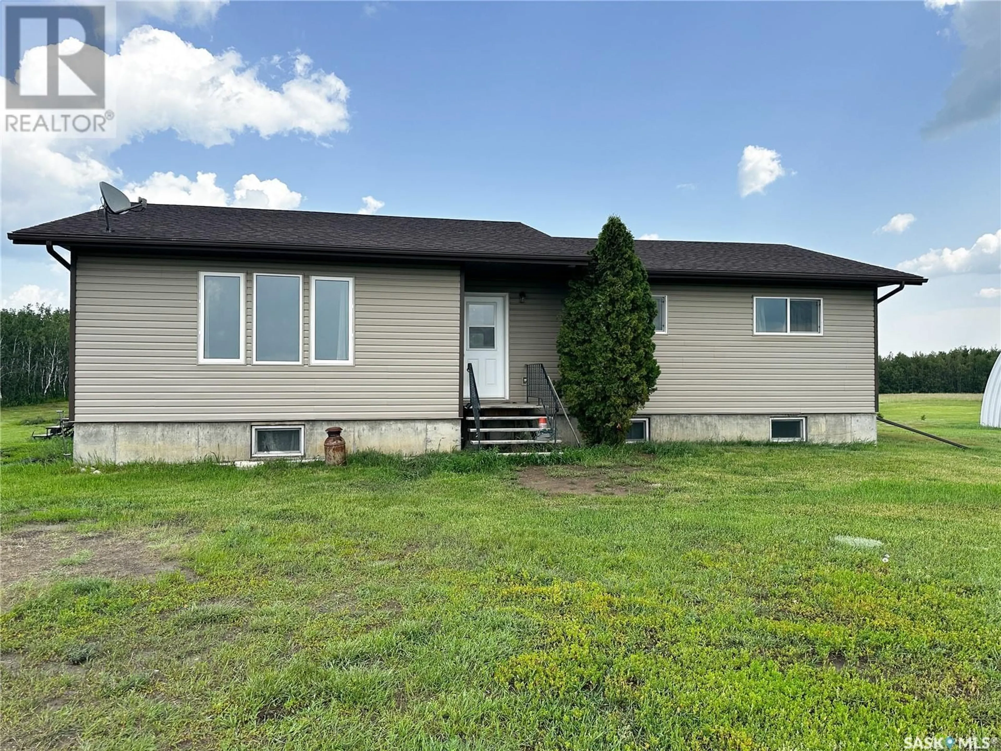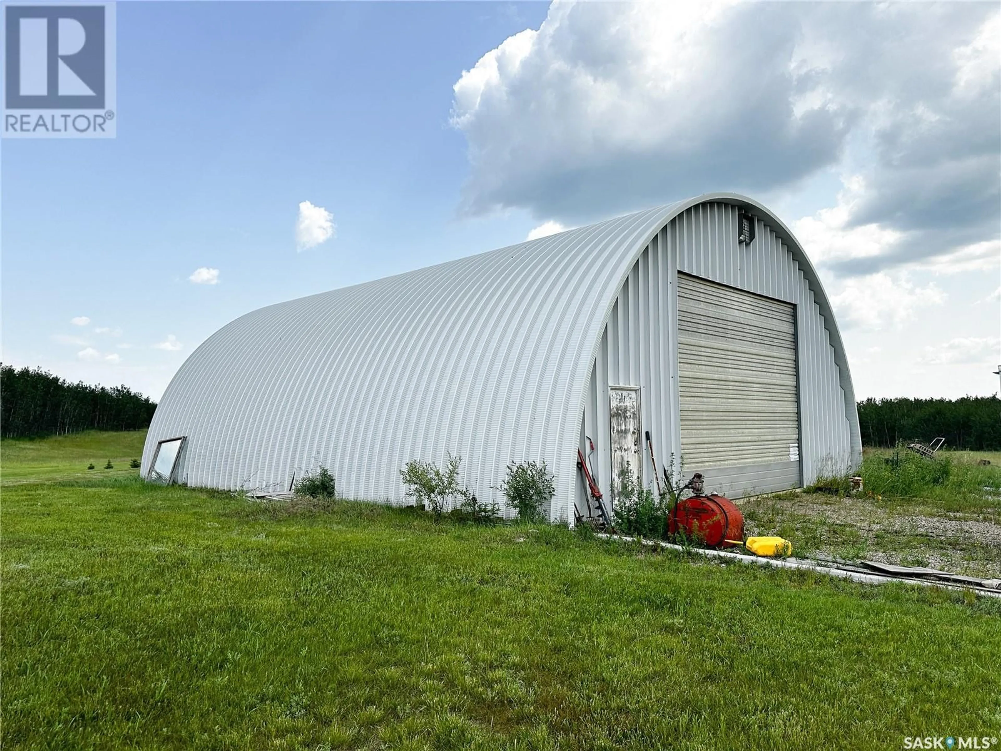Acreage at Twin Lakes, Battle River Rm No. 438, Saskatchewan S0M0E0
Contact us about this property
Highlights
Estimated ValueThis is the price Wahi expects this property to sell for.
The calculation is powered by our Instant Home Value Estimate, which uses current market and property price trends to estimate your home’s value with a 90% accuracy rate.Not available
Price/Sqft$270/sqft
Est. Mortgage$1,717/mo
Tax Amount ()-
Days On Market1 day
Description
Escape to peaceful acreage living at Twin Lakes, just 10 minutes from Battleford! Nestled on 43 private acres, this solid 1,480 sqft raised bungalow is surrounded by mature trees, offering so much room to roam away from city limits. Built with a double wood frame and extra-thick, well-insulated walls, this home is incredibly energy-efficient. Step inside to find a spacious layout featuring main floor laundry, a 2-piece bath, and a bright open kitchen that flows into the dining area. There are three generous bedrooms, a 4-piece main bath, and a half bath off the primary suite. Updated windows enhance both efficiency and aesthetics, while the basement is partially finished, ready for your personal touch! The home runs on cost-effective electric heat, and recent updates include new siding and shingles. Outside, you'll love the oversized 16x16 shed, a massive 40x50 quonset with concrete floors. There is an abundance of garden space and fruit trees as well. Plus, the area boasts exceptional water quality and supply! Just a short drive to 8 Mile Lake and a quick commute to town, this private acreage property offers everything you need for country living. Don't delay, call your agent today for your private showing. (id:39198)
Property Details
Interior
Features
Main level Floor
Primary Bedroom
12'11 x 12'72pc Ensuite bath
4'4 x 5'1Bedroom
8'9 x 11'64pc Bathroom
8'3 x 5'0Property History
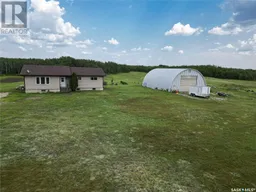 38
38
