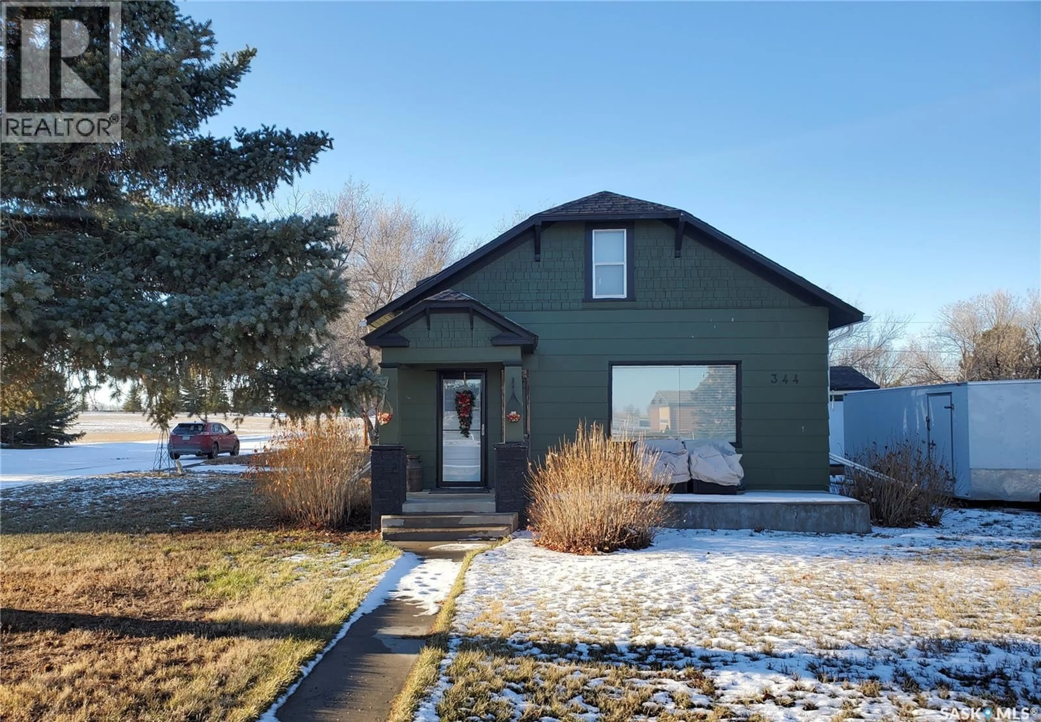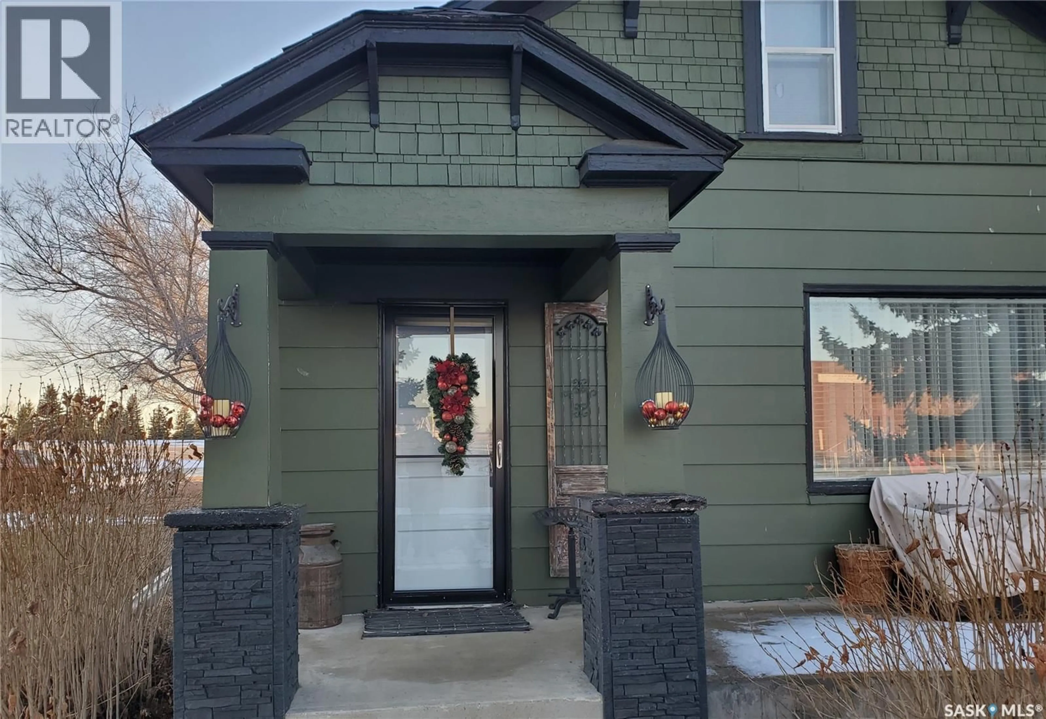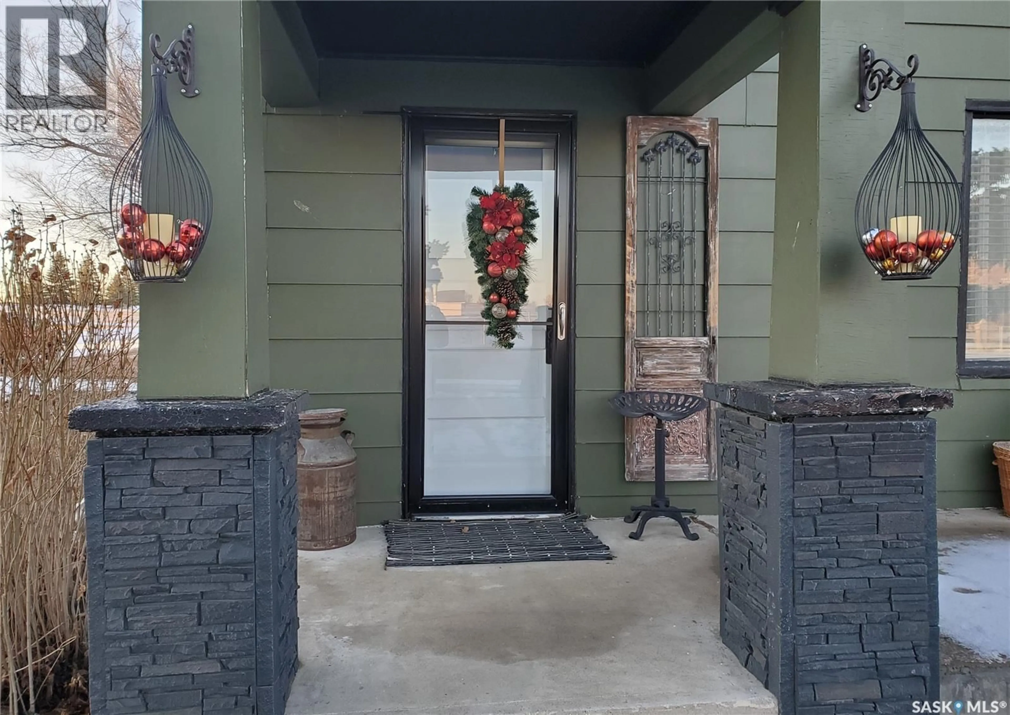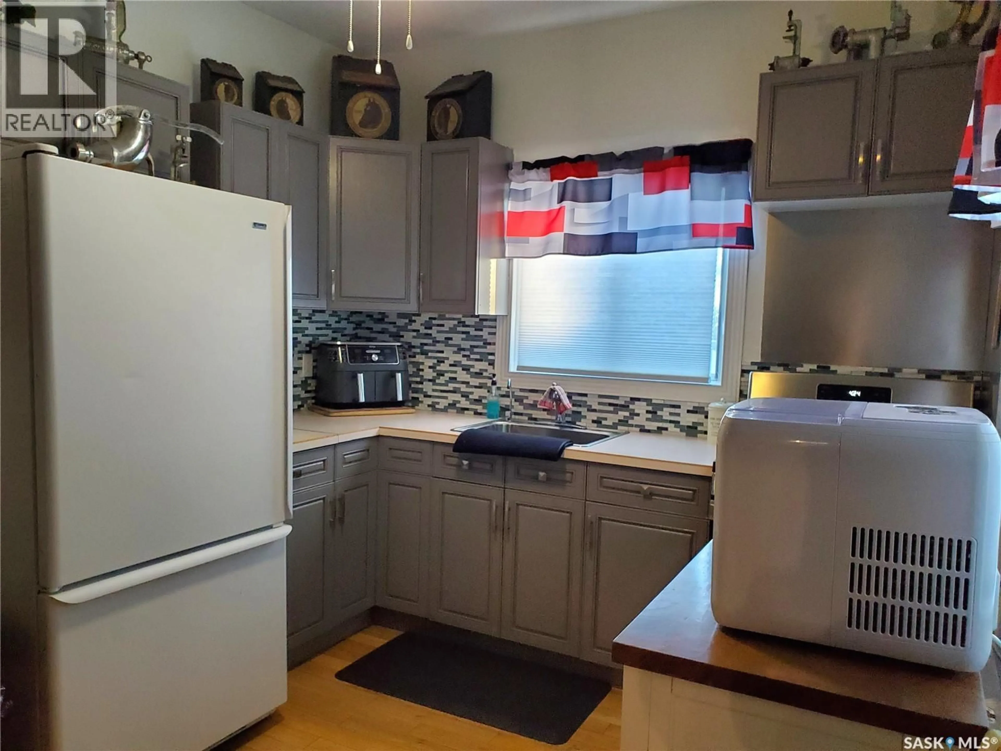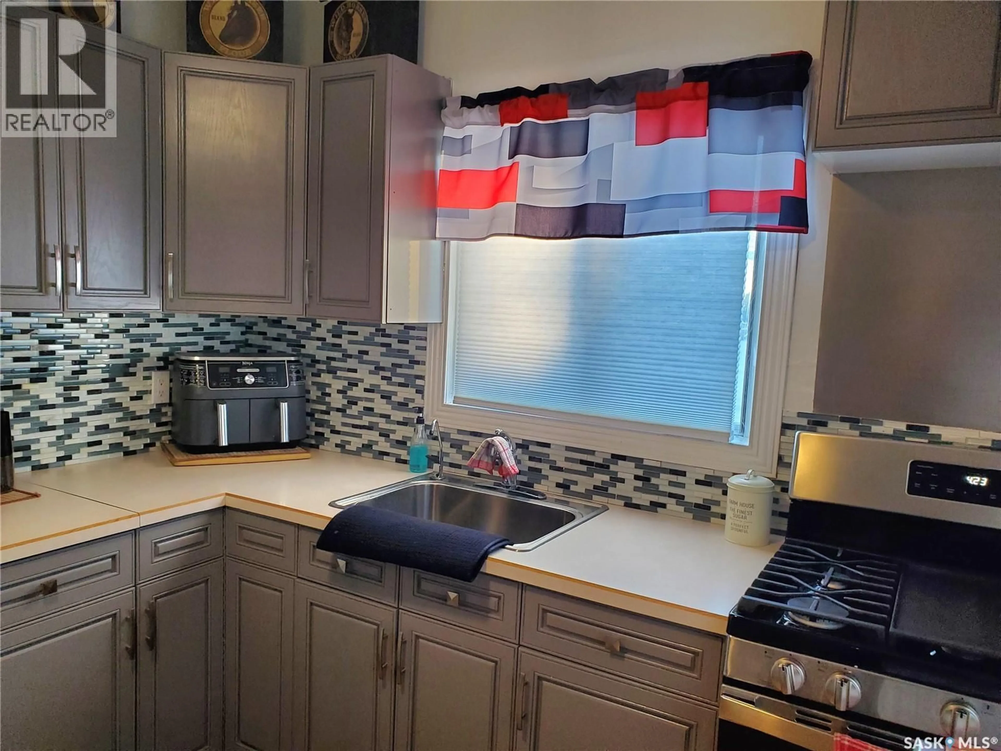344 CENTRE STREET, Ponteix, Saskatchewan S0N1Z0
Contact us about this property
Highlights
Estimated valueThis is the price Wahi expects this property to sell for.
The calculation is powered by our Instant Home Value Estimate, which uses current market and property price trends to estimate your home’s value with a 90% accuracy rate.Not available
Price/Sqft$102/sqft
Monthly cost
Open Calculator
Description
This charming home blends timeless character with the comforts of modern living. The main floor features a bright and open living and dining area, an updated kitchen with a gas stove, and the convenience of main-floor laundry. A spacious primary bedroom and a beautifully renovated 4-piece bathroom complete this level. Upstairs, you’ll find two cozy bedrooms and a stylish 2-piece bathroom. The basement offers a clean, open space perfect for extra storage. Step outside to enjoy the expansive backyard, complete with a garden area, fully insulated detached garage, private driveway, and thoughtful extras — the PATIO FURNITURE, SAUNA, PIT BOSS SMOKER, QUEEN BED, COFFEE TABLE and RUG as well as the GORGEOUS LEATHER SECTIONAL are all included! This move-in ready home has seen numerous major updates over the past two years including new shingles, furnace, water heater (August 2025), water softener, reverse osmosis system, fresh paint, and flooring. Located just across the street from the K–12 school in Ponteix, this home offers incredible value and convenience. (id:39198)
Property Details
Interior
Features
Main level Floor
Kitchen
9'4 x 16'94pc Bathroom
9'4 x 5'6Primary Bedroom
9'4 x 11'10Living room
18' x 13'Property History
 50
50
