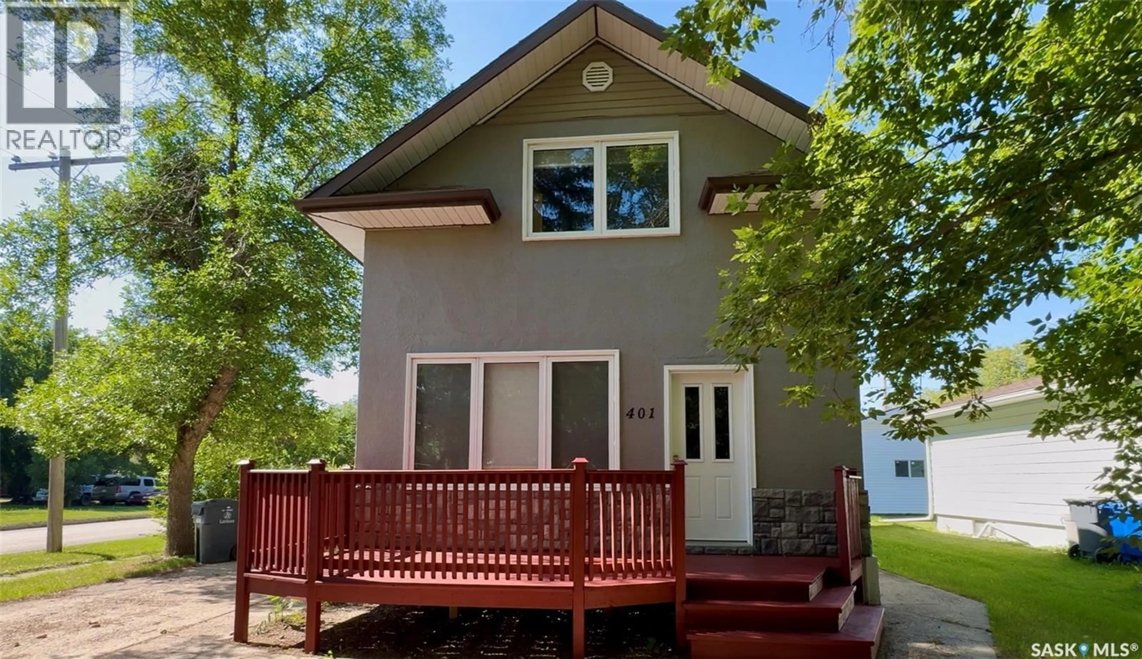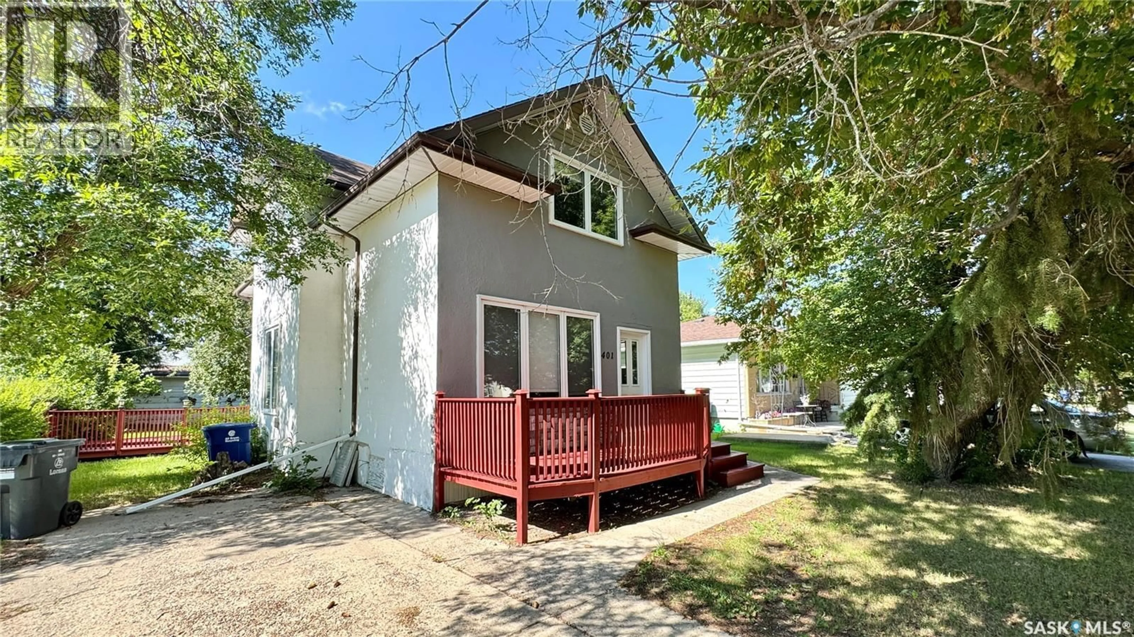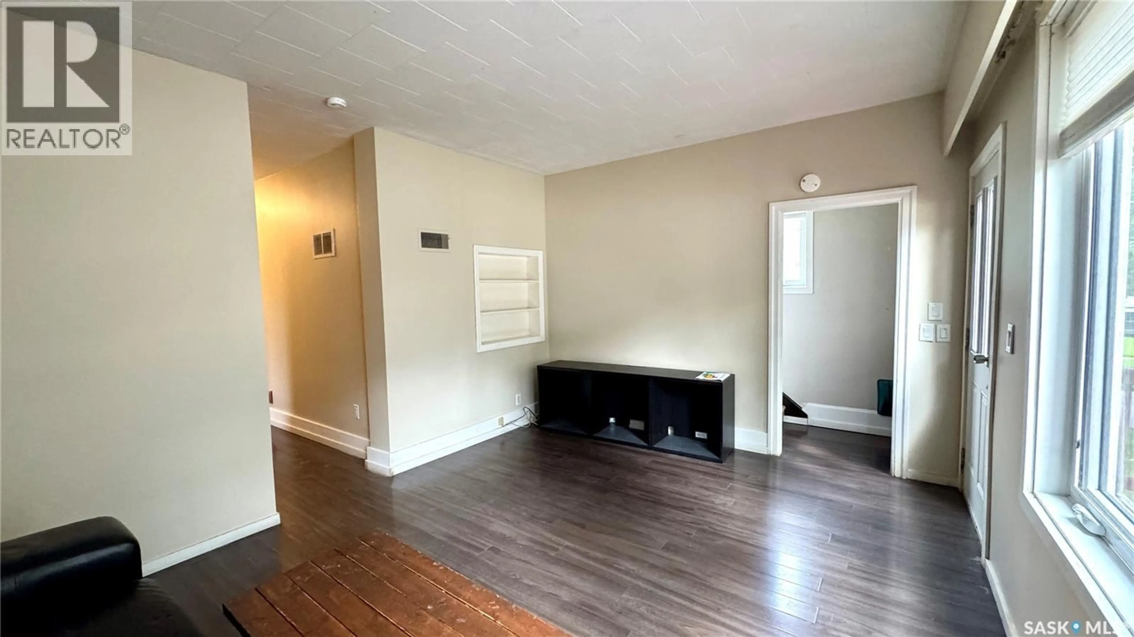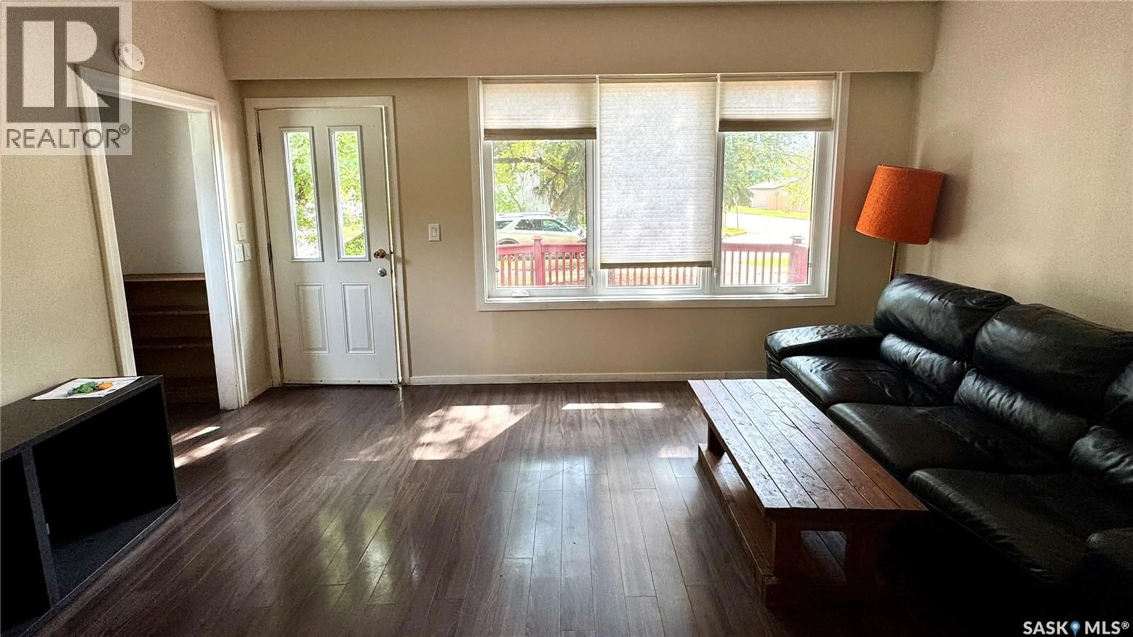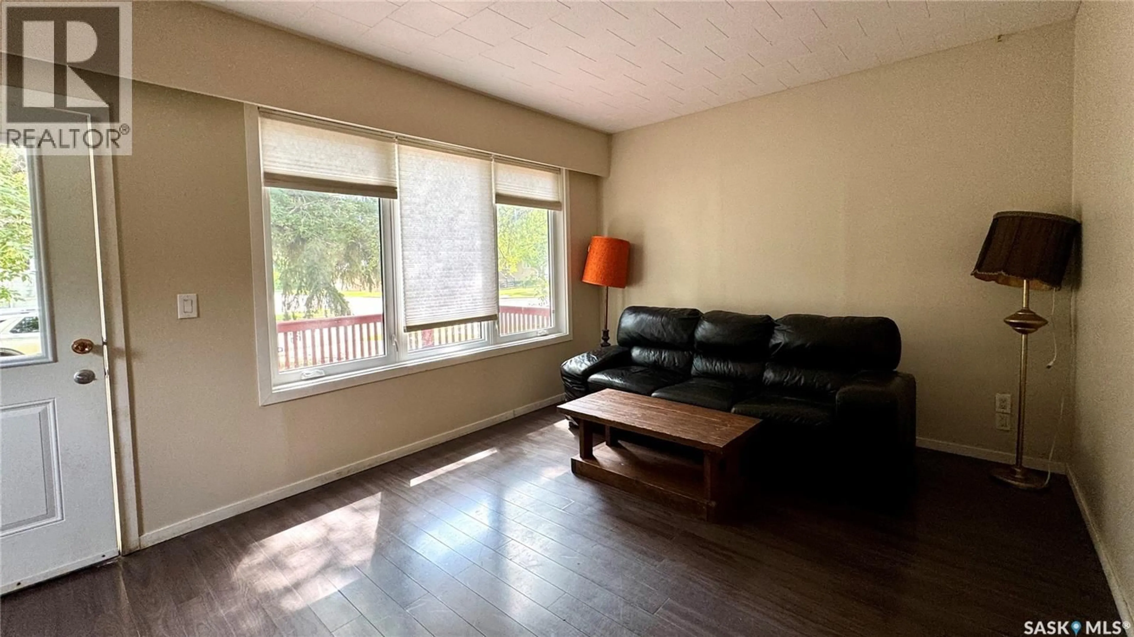401 GARFIELD STREET, Davidson, Saskatchewan S0G1A0
Contact us about this property
Highlights
Estimated valueThis is the price Wahi expects this property to sell for.
The calculation is powered by our Instant Home Value Estimate, which uses current market and property price trends to estimate your home’s value with a 90% accuracy rate.Not available
Price/Sqft$96/sqft
Monthly cost
Open Calculator
Description
2-Storey Character Home in Davidson, SK Welcome to this 4-bedroom, 2-bathroom family home offering 1,440 sq. ft. of comfortable living space. Built in 1920, this property blends timeless charm with practical updates, making it a great fit for families or first-time buyers. On the main floor, you’ll find a bright living room, an eat-in kitchen with ceramic tile flooring, convenient main-floor laundry, a 4-piece bathroom, and a bedroom which previously was a dining room and could be changed back. Upstairs features three additional bedrooms and a second full bathroom, providing plenty of space for the whole family. The home sits on a generous 50 x 132 ft. lot (6,600 sq. ft.) with a fenced backyard, mature trees, lawn space, and a couple of decks that are perfect for outdoor living. A detached 14 x 24 ft. garage provides covered parking or storage, with room for 3 additional vehicles on the driveway. Additional features include central air conditioning, partially finished basement. the property includes appliances (fridge, stove, washer, dryer, dishwasher, hood fan, and window treatments). Located in the friendly town of Davidson, this reasonably priced home offers small-town living with easy access to Highway 11, midway between Saskatoon and Regina. (id:39198)
Property Details
Interior
Features
Main level Floor
Living room
11.6 x 16Kitchen
14.8 x 10Laundry room
4.7 x 94pc Bathroom
9 x 7.1Property History
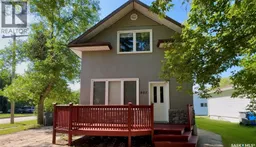 50
50
