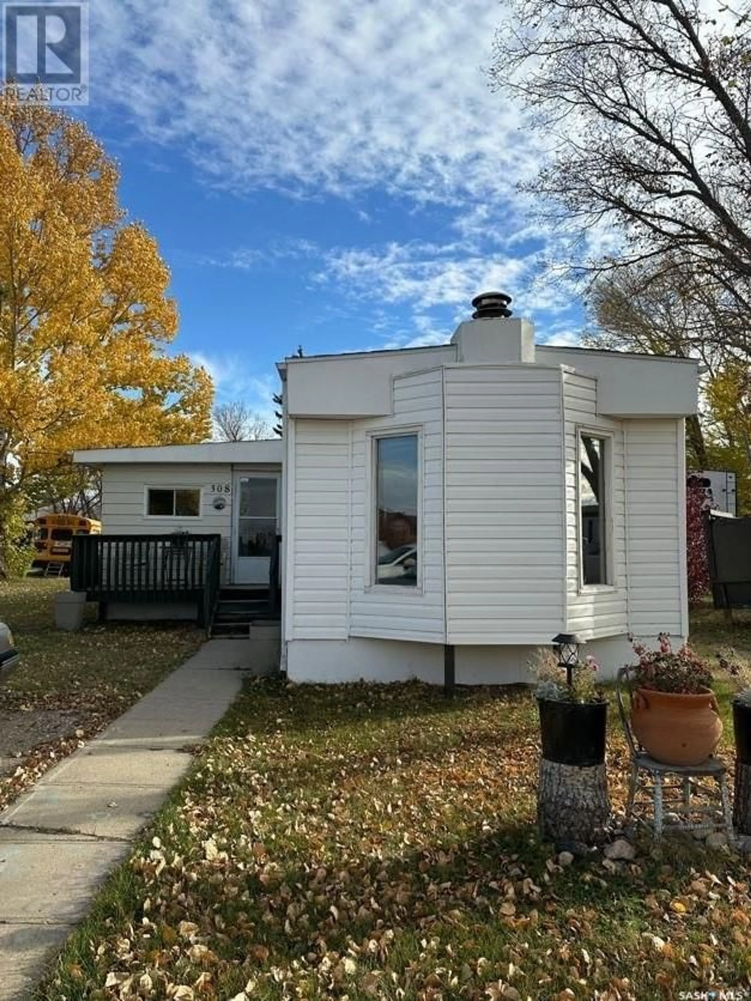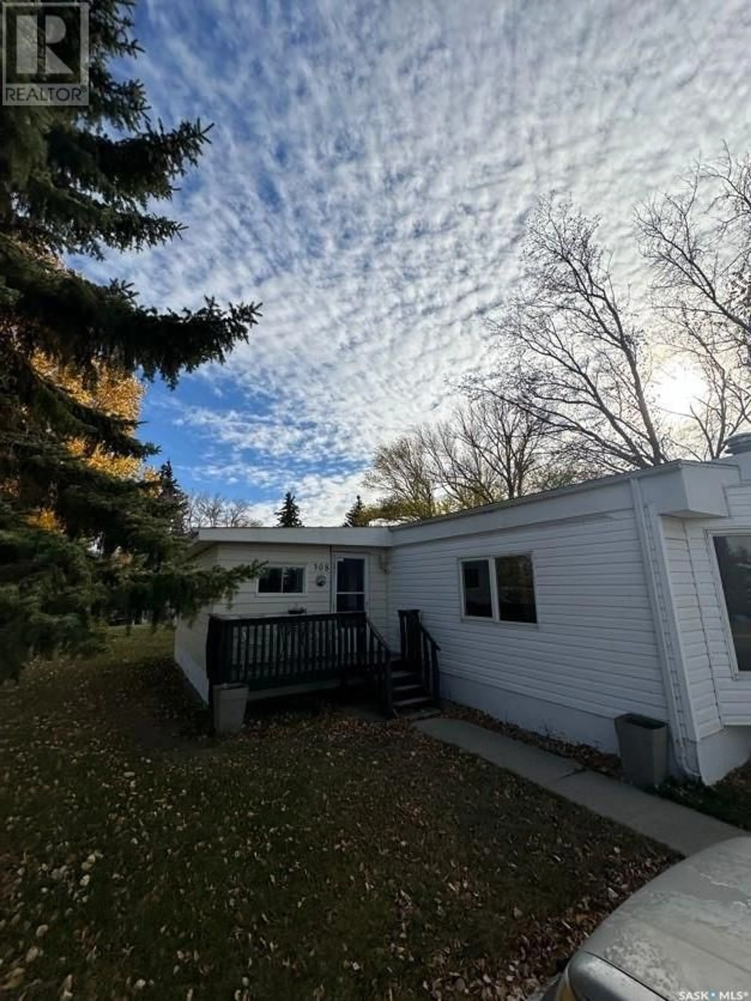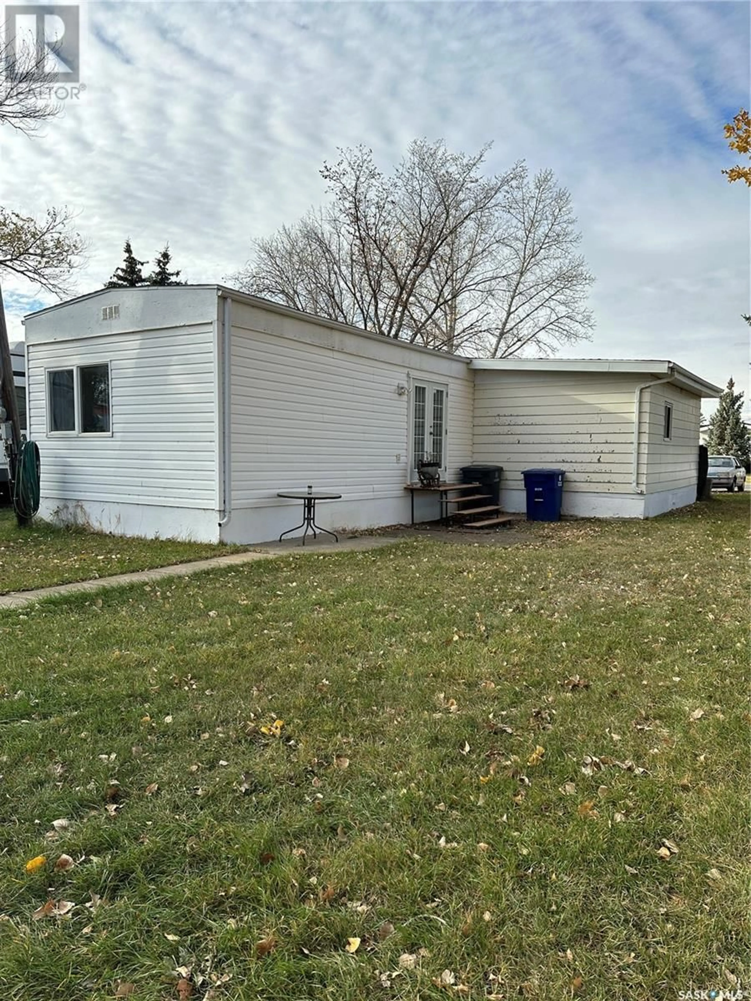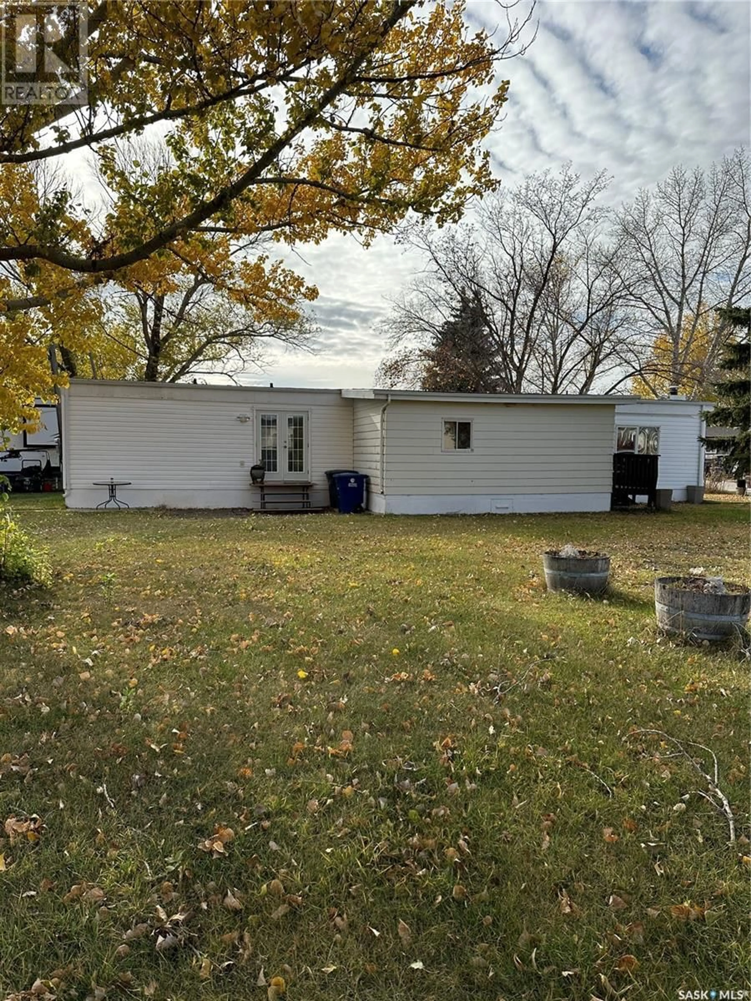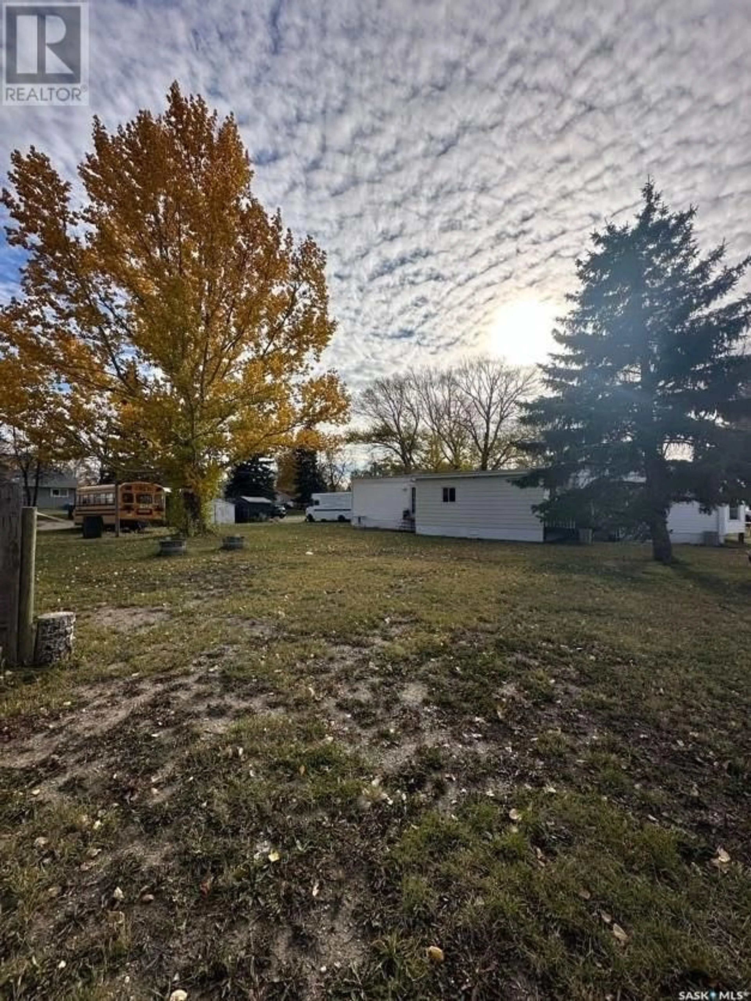308 MCGREGOR STREET, Davidson, Saskatchewan S0G1A0
Contact us about this property
Highlights
Estimated ValueThis is the price Wahi expects this property to sell for.
The calculation is powered by our Instant Home Value Estimate, which uses current market and property price trends to estimate your home’s value with a 90% accuracy rate.Not available
Price/Sqft$83/sqft
Est. Mortgage$408/mo
Tax Amount (2023)$1,804/yr
Days On Market220 days
Description
2 lots sellers willing to sell lot 32 separately. The Town of Davidson boasts a variety of attractions such as a Health center / hospital, K-12 school, reverse osmosis water system, vibrant library, new parks, 5 km walking trail, 9 hole golf course, new swimming pool, mature campground, beautiful skating and curling rink. In addition to these attractions, Davidson is centrally located between Regina and Saskatoon on Highway 11. Also, just 40 minutes from Lake Diefenbaker and Last Mountain Lake, which makes Davidson the ideal place to live, work and play. This home is situated on 2 large 50' x 131' both are fully serviced. lots with beautiful mature trees and lots of space for a growing family. There are also 3 large sheds that offers plenty of storage for the new owners. When you walk in the home you will notice the large foyer/mudroom to remove your outerwear. The kitchen is spacious and has a large dining room attached that would be perfect for entertaining guests. The living room is Extremely cozy with a wood burning fireplace that would be perfect for those cold winter days. This home has 3 Bedrooms that will be ideal for a first time home buyer or a growing family. This property has been cared for meticulously by the previous owner and has a long list of updates that makes this home feel modern and comfortable. Some of these upgrades include: New drywall, paint, 100 amp panel, light fixtures, windows, full 5 piece bathroom renovation, insulation, flooring, blocks the mobile home sits on, water heater and shingles. This property wont last long call your Realtor today for more information. (id:39198)
Property Details
Interior
Features
Main level Floor
Living room
14 x 15Kitchen/Dining room
14 x 19Bedroom
11 x 11Bedroom
5.5 x 10Property History
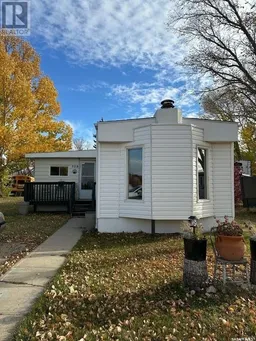 24
24
