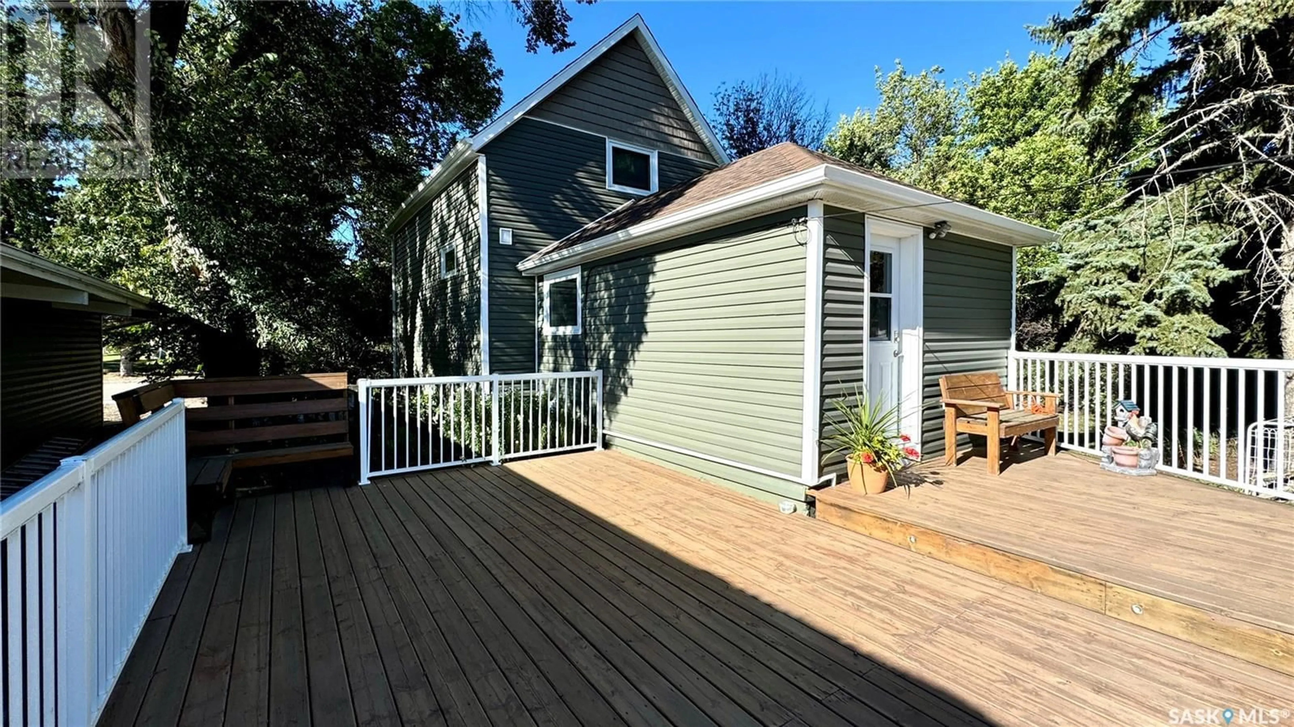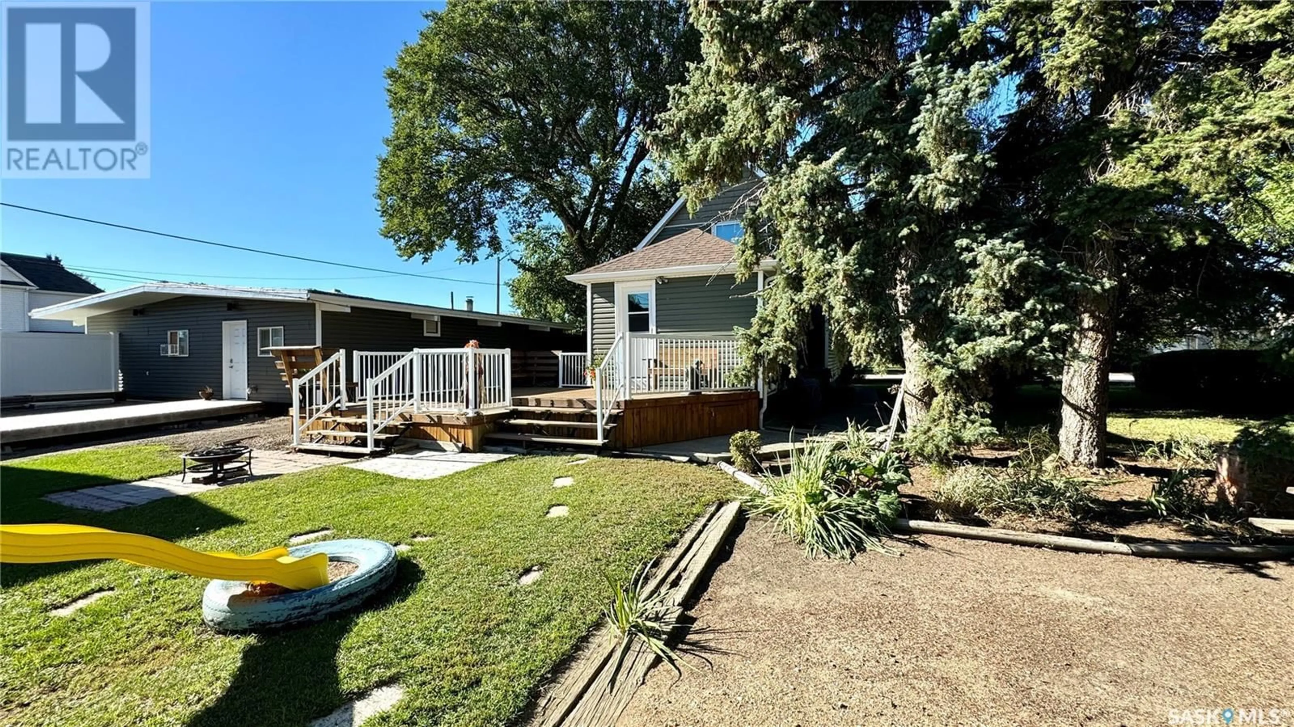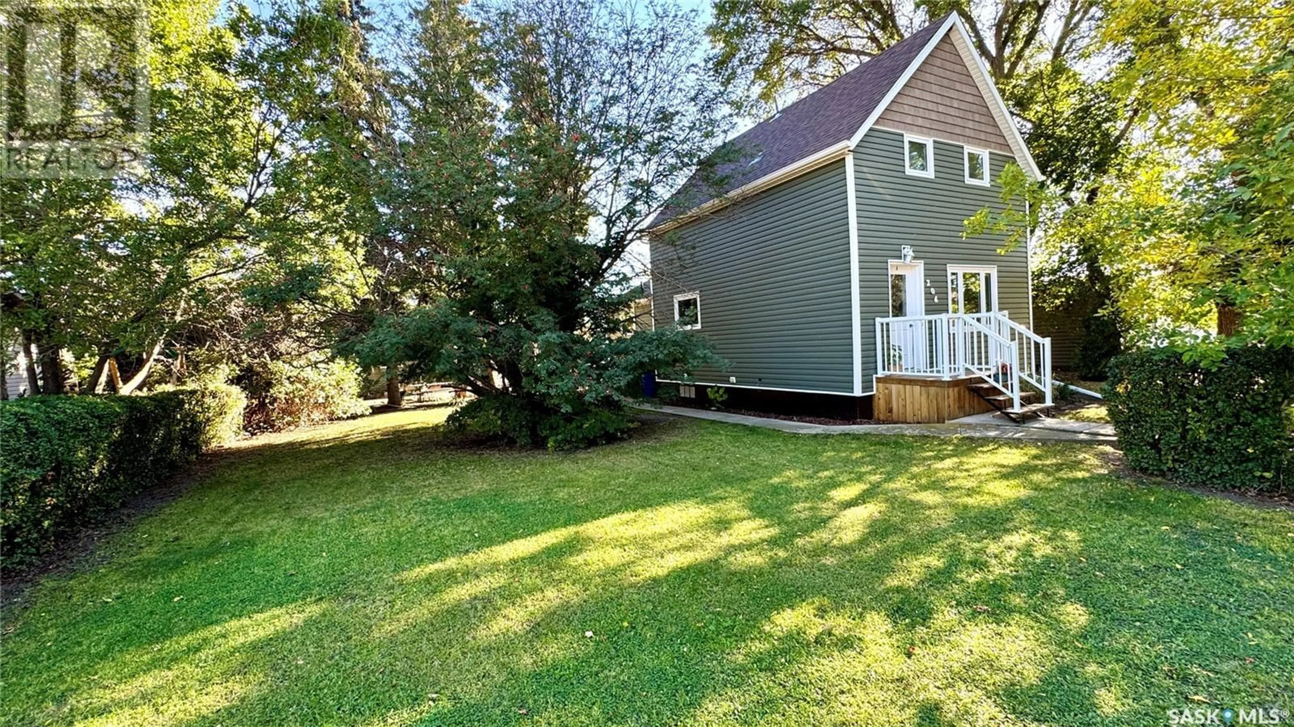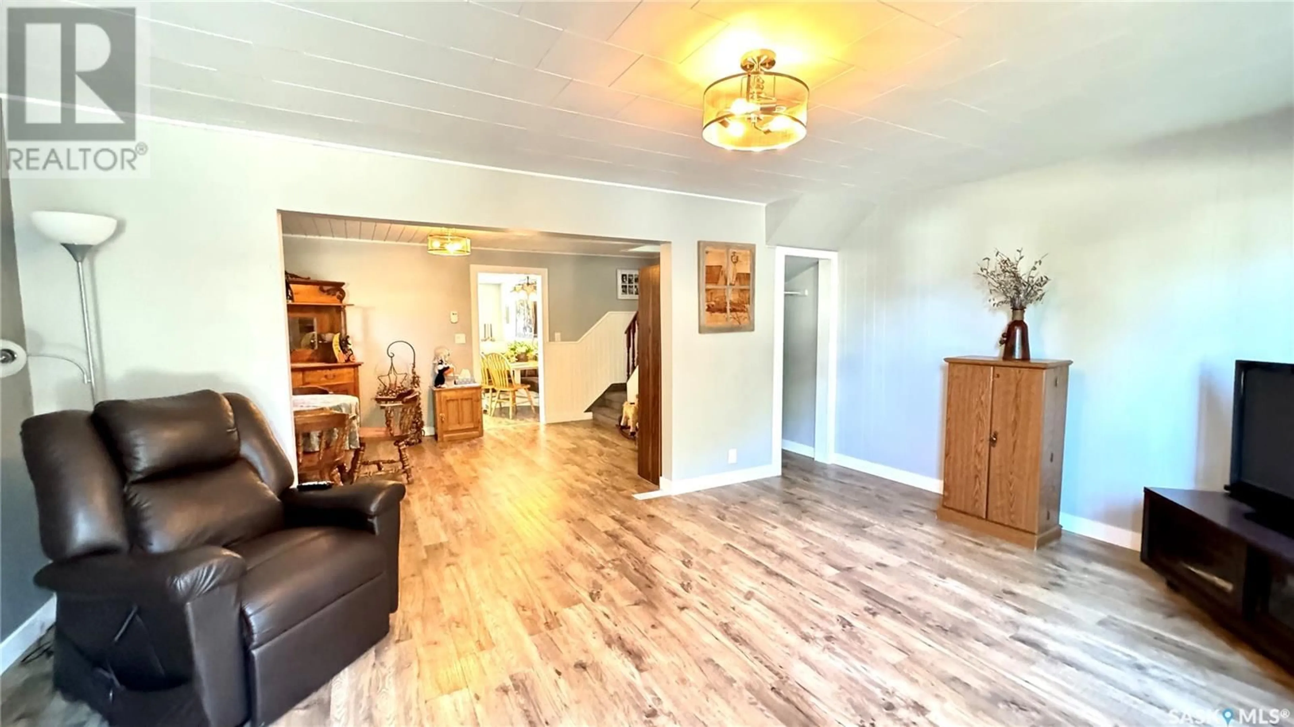204 GRANT STREET, Davidson, Saskatchewan S0G1A0
Contact us about this property
Highlights
Estimated valueThis is the price Wahi expects this property to sell for.
The calculation is powered by our Instant Home Value Estimate, which uses current market and property price trends to estimate your home’s value with a 90% accuracy rate.Not available
Price/Sqft$239/sqft
Monthly cost
Open Calculator
Description
Welcome to 204 Grant St, DAVIDSON, SK—a CHARMING storey-and-¾ character home that combines timeless appeal with MODERN UPDATES. Built in 1912, with an addition in 1936, this 1,080 sq. ft. property is set on a spacious double lot (72’ x 130’) surrounded by mature landscaping, perfect for those seeking a FAMILY HOME, STARTER HOME or character property in a friendly community. Inside, you'll find a cozy yet functional layout featuring 2 bedrooms and a 3-piece bath on the second floor, along with an additional bedroom, a 4-piece bath, and laundry facilities in the basement. The basement also includes a versatile den, perfect for a home office, playroom, or hobby space. The kitchen opens to a LARGE, SOUTH-FACING DECK (built in 2016), creating an inviting space for outdoor entertaining, BBQs, or relaxing in the sunshine. RECENT UPDATES, including new siding, shingles, windows, and doors (2015), enhance the home's charm and functionality. The property also boasts a newer 30' x 30' DETACHED 2-CAR GARAGE (built in 2018) with ample room for parking, storage, or even a small workshop, plus additional parking at the back of the property for extra convenience. Located in the heart of Davidson, this home offers the perfect mix of SMALL-TOWN LIVING and modern convenience. Davidson is CENTRALLY LOCATED ALONG HWY 11, making it an easy commute to Saskatoon or Regina. Whether you're searching for a charming character home, a spacious property with a garage, or a family-friendly neighborhood, this home has it all. This must-see property is full of character and move-in ready! Don’t miss your chance—call today to book your showing and make this your next home! (id:39198)
Property Details
Interior
Features
Main level Floor
Living room
17.2 x 12.4Dining room
14.3 x 11Kitchen
11.2 x 17.11Property History
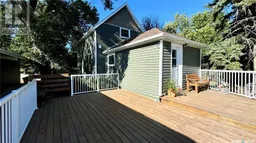 50
50
