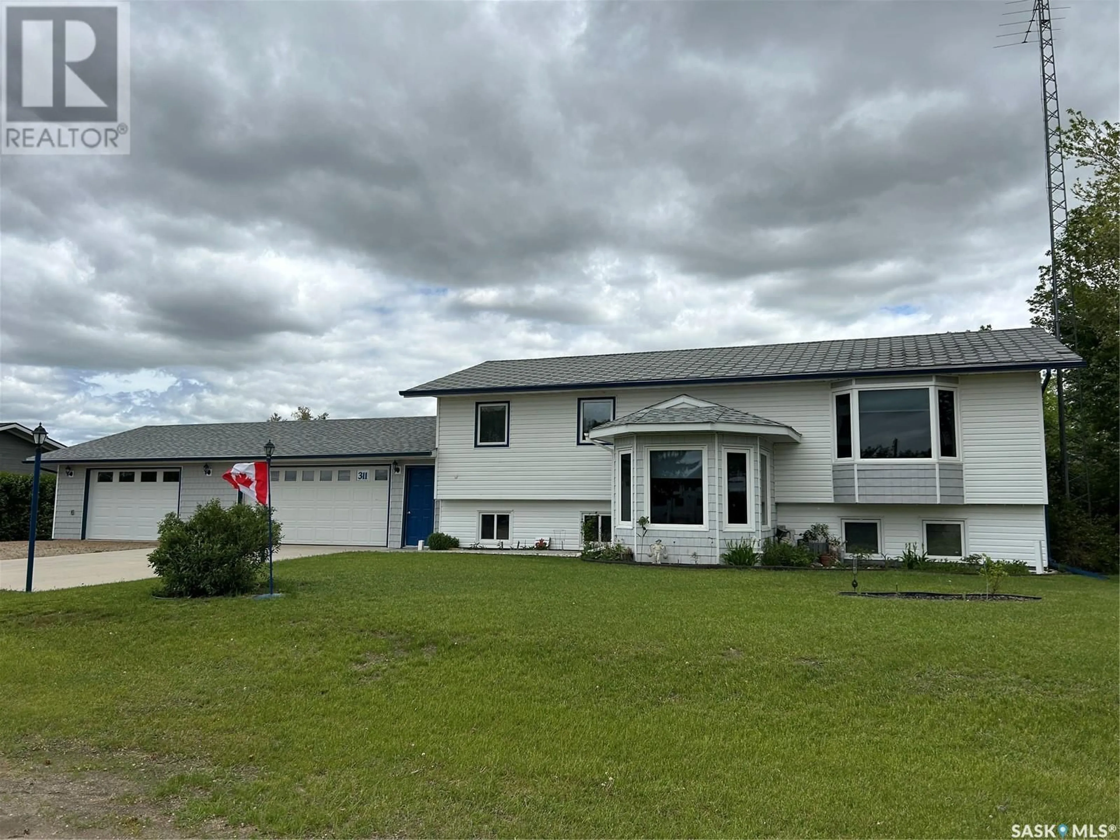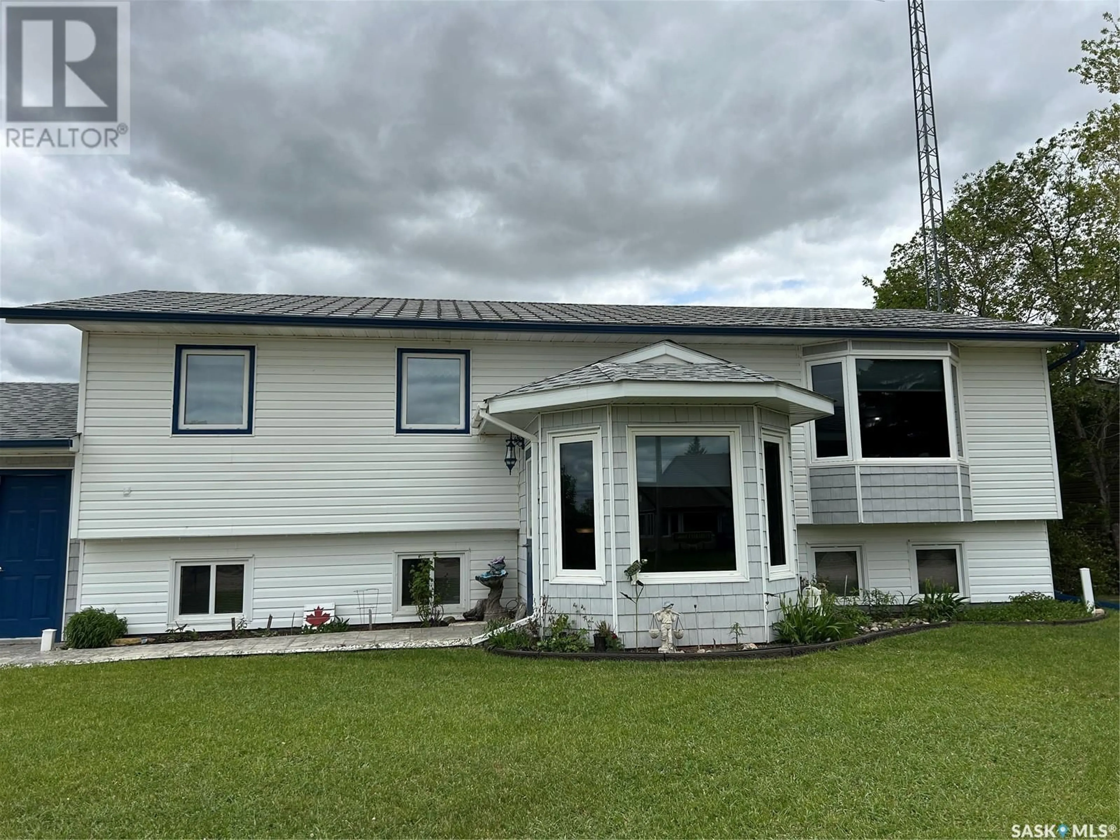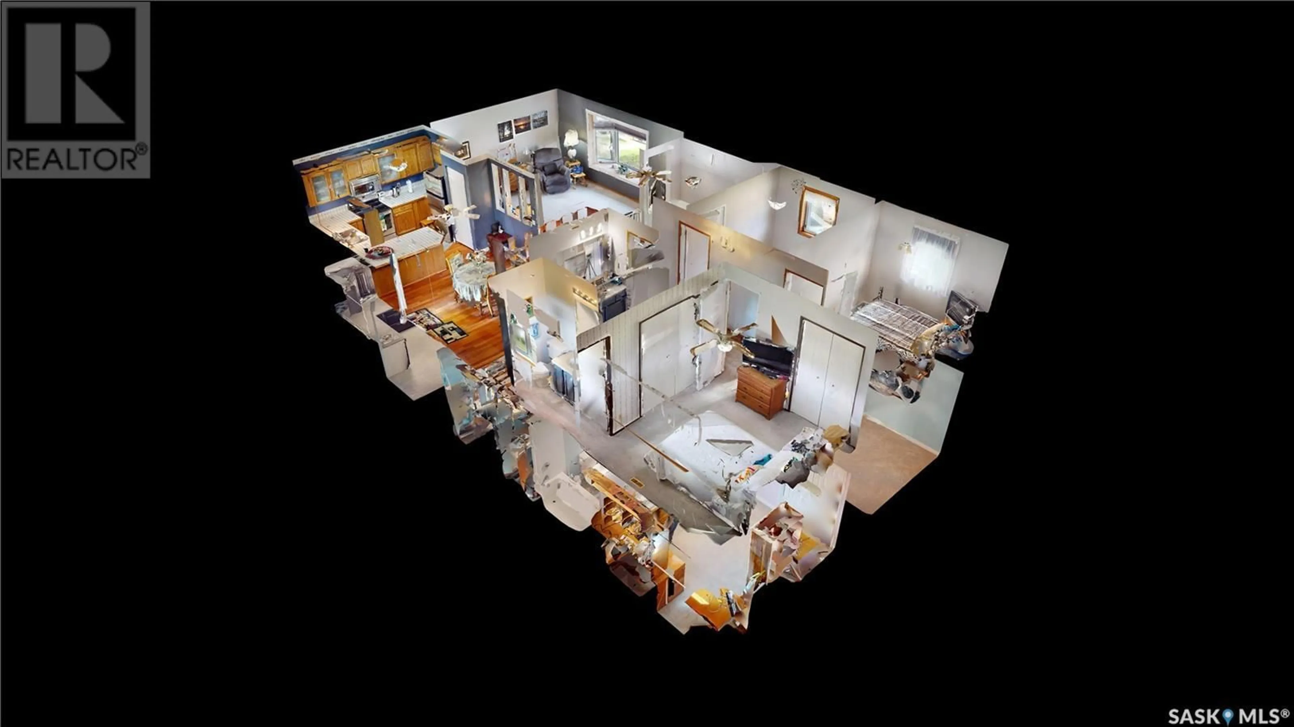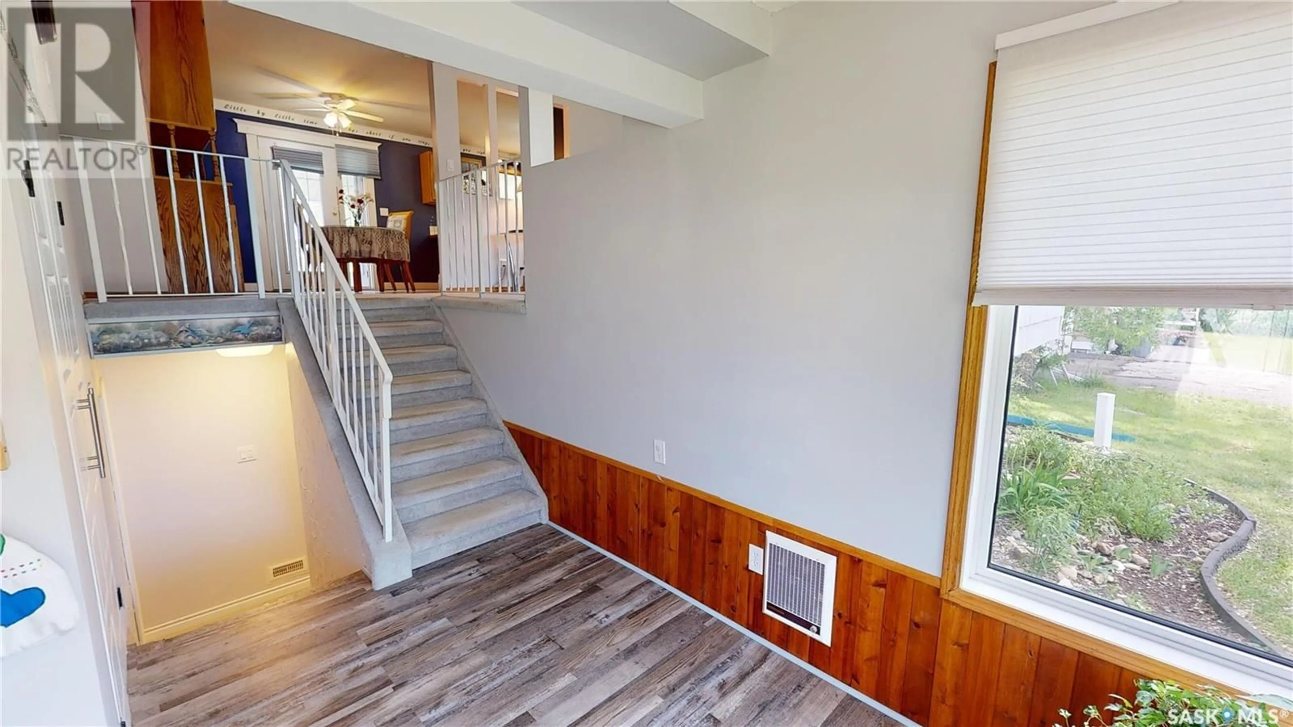311 PETERS STREET, Gainsborough, Saskatchewan S0C0Z0
Contact us about this property
Highlights
Estimated valueThis is the price Wahi expects this property to sell for.
The calculation is powered by our Instant Home Value Estimate, which uses current market and property price trends to estimate your home’s value with a 90% accuracy rate.Not available
Price/Sqft$203/sqft
Monthly cost
Open Calculator
Description
Welcome to 311 Peters Street in the Village of Gainsborough, SK! This beautifully maintained bi-level home offers an abundance of space and comfort, featuring six bedrooms and three bathrooms! The welcoming foyer is filled with natural light, providing plenty of room for the whole family to enter and settle in. The main level boasts a generous living room with a large bay window that fills the space in sunlight. The dining area flows seamlessly into the kitchen, which is designed for both functionality and style, featuring an expansive peninsula that provides additional counter space and seating options. The main floor has three bedrooms, an updated four-piece bathroom, and a convenient two-piece ensuite off the master bedroom. The fully finished basement, renovated just 10 years ago, has been thoughtfully upgraded with a furnace, electrical system, and pressure system. It features a large family room with a cozy gas fireplace, along with a kitchenette equipped with a built-in dishwasher and pantry for added convenience. The basement also includes three additional bedrooms, each with large windows that invite natural light, a full bathroom, and a laundry/utility room. The triple-car garage offers ample parking and storage space, catering to all your needs. Outside, the fully landscaped yard is surrounded by mature trees, backing onto open space, creating a peaceful, countryside atmosphere. The covered deck allows you to enjoy the outdoors year-round, accessible via patio doors from the house or two sets of exterior steps. With numerous mechanical updates, triple-pane PVC windows, central A/C, and more, this home is truly move-in ready. It's the perfect setting for a growing family to settle in and make lasting memories. Don’t miss the chance to explore this gem—check out the video link for a virtual tour and see for yourself! (id:39198)
Property Details
Interior
Features
Main level Floor
Foyer
Kitchen
11 x 10Dining room
12'5 x 11Living room
Property History
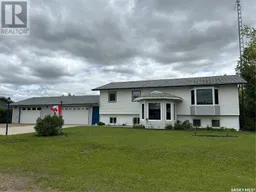 47
47
